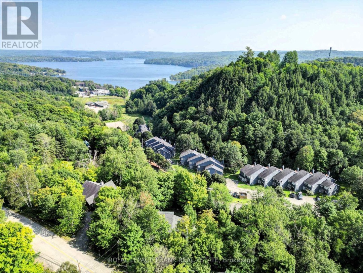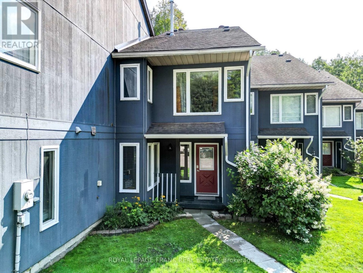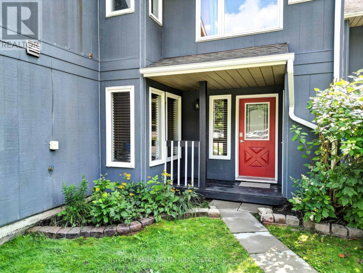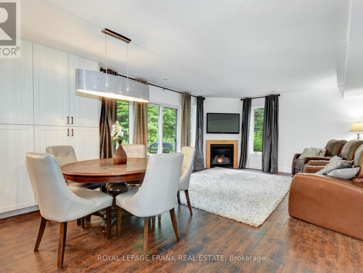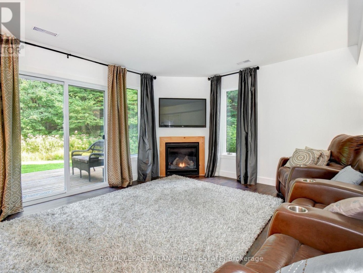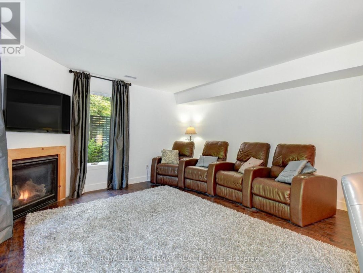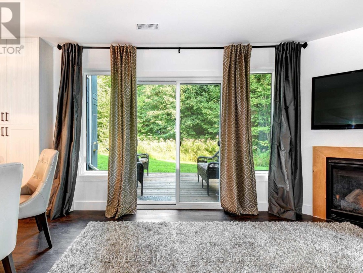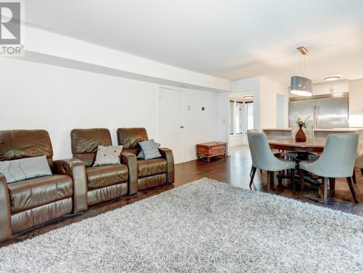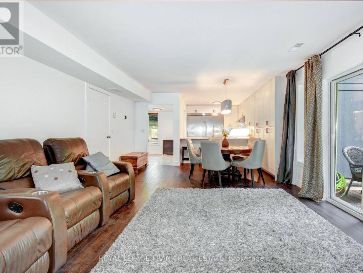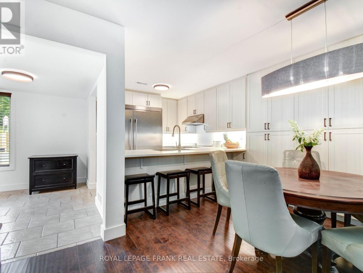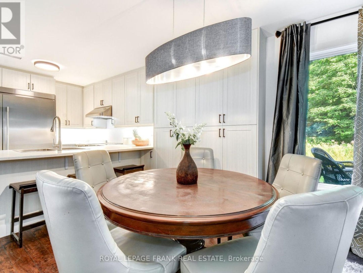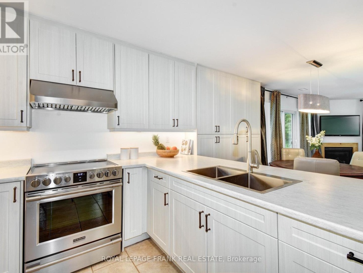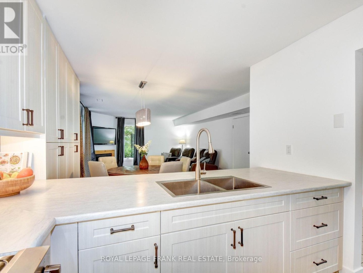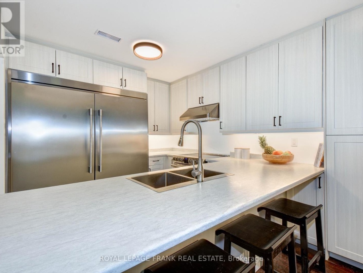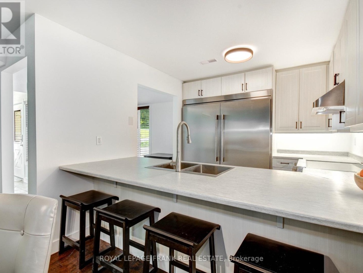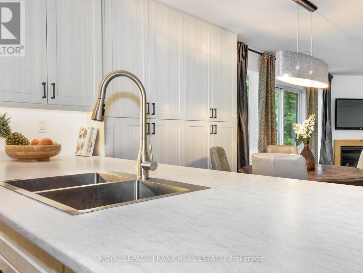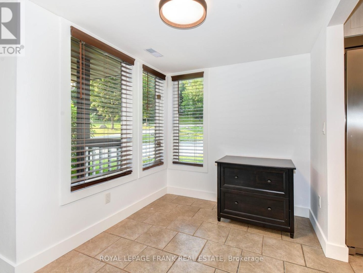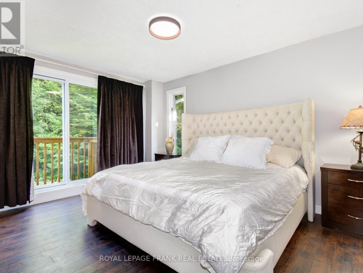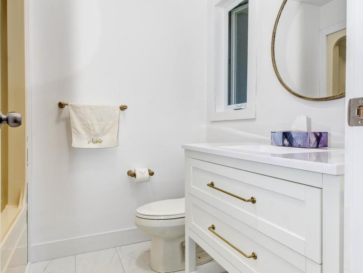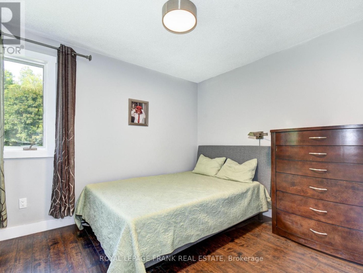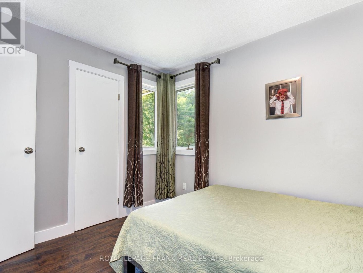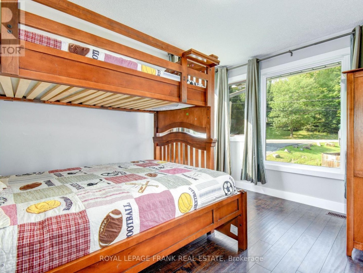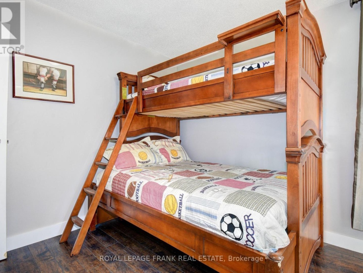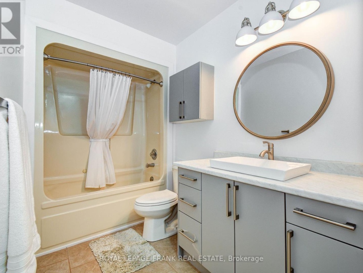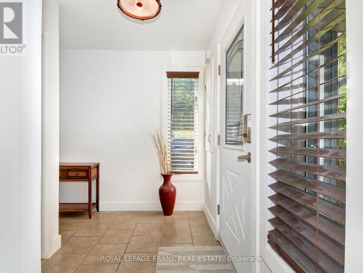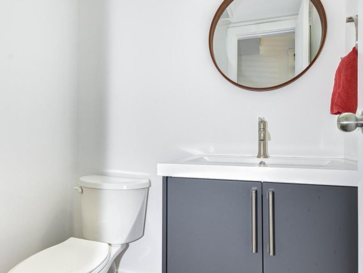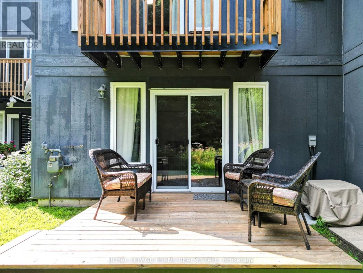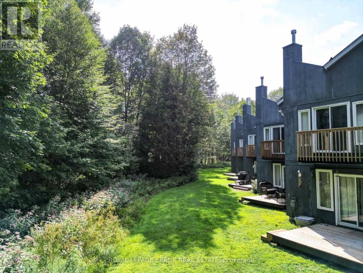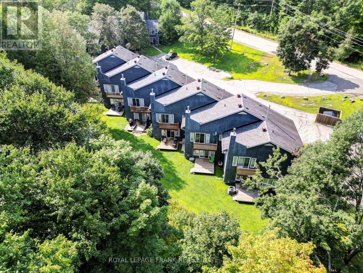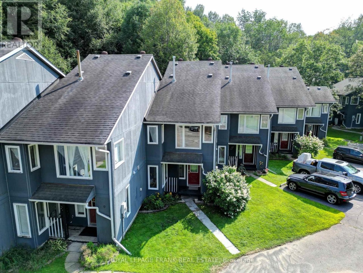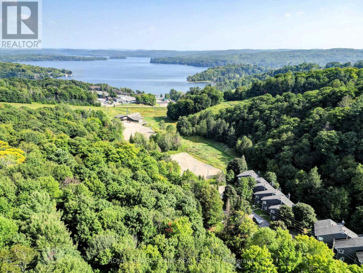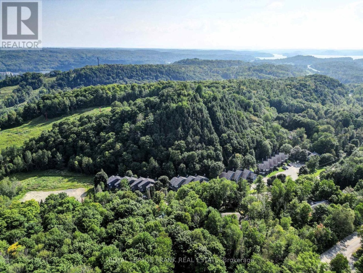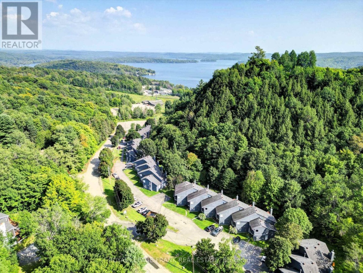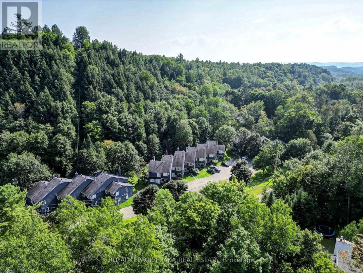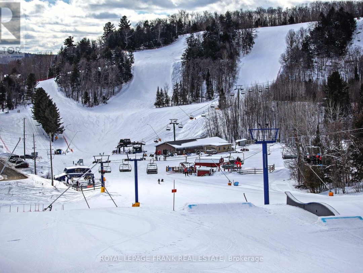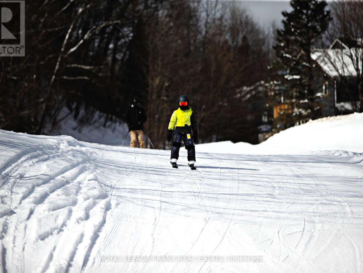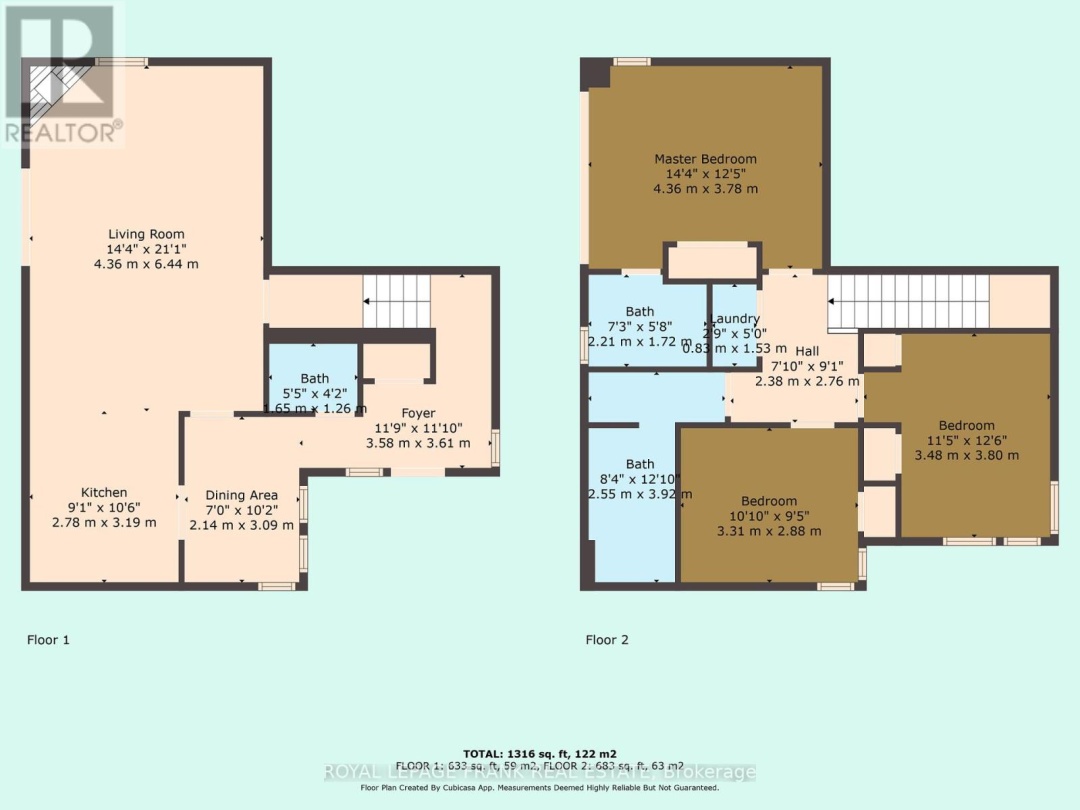8 1561 Hidden Valley Road, Peninsula
Property Overview - Row / Townhouse For sale
| Price | $ 449 900 | On the Market | 29 days |
|---|---|---|---|
| MLS® # | X9266364 | Type | Row / Townhouse |
| Bedrooms | 3 Bed | Bathrooms | 3 Bath |
| Waterfront | Peninsula | Postal Code | P1H1A4 |
| Street | Hidden Valley | Town/Area | Huntsville |
| Property Size | Building Size | 111 ft2 |
HUNTSVILLE: Remodeled to perfection, this 3 bedroom, 2.5 bathroom, 1300+ sq. ft. condo is perfect for year-round living or as a four-season vacation retreat. Located at The Villas at Hidden Valley, the only lakeside, slope side condominiums in beautiful Muskoka. From splashing in the lake at the private beach, skiing in & out from your backyard, ice skating, golfing or mountain biking - the sheer scope of activities and things to do is unmatched by other condominium ownership. Enjoy wonderful restaurants, a day at the spa or all of the other amenities available at the fabulous Hidden Valley & Deerhurst Resorts that are just steps away. Gorgeous unit number 8, offers a newly remodeled kitchen with professional appliances, new hardwood flooring, new lighting & window coverings throughout, 2nd floor laundry, freshly painted, living room fireplace with a private back deck, private balcony off of the primary bedroom, a covered front entry porch, on-site storage, two designated parking spots & more!
Extras
Remodeled Bathrooms, Smart Thermostat & Moen Flo Water Control System (id:60084)| Waterfront | Peninsula |
|---|---|
| Ownership Type | Condominium/Strata |
| Zoning Description | R4 Huntsville - Zoning By-Laws |
Building Details
| Type | Row / Townhouse |
|---|---|
| Stories | 2 |
| Property Type | Single Family |
| Bathrooms Total | 3 |
| Bedrooms Above Ground | 3 |
| Bedrooms Total | 3 |
| Cooling Type | Central air conditioning |
| Exterior Finish | Wood |
| Flooring Type | Tile, Hardwood |
| Foundation Type | Slab |
| Half Bath Total | 1 |
| Heating Fuel | Natural gas |
| Heating Type | Forced air |
| Size Interior | 111 ft2 |
Rooms
| Main level | Foyer | 3.58 m x 3.61 m |
|---|---|---|
| Eating area | 2.14 m x 3.09 m | |
| Kitchen | 2.78 m x 3.19 m | |
| Living room | 4.36 m x 6.44 m | |
| Dining room | 4.36 m x 6.44 m | |
| Second level | Laundry room | 1.53 m x 0.83 m |
| Primary Bedroom | 4.36 m x 3.78 m | |
| Bedroom 2 | 3.31 m x 2.88 m | |
| Bedroom 3 | 3.48 m x 3.8 m | |
| Bathroom | 2.55 m x 3.92 m |
This listing of a Single Family property For sale is courtesy of CAROLINE ELDER from ROYAL LEPAGE FRANK REAL ESTATE
