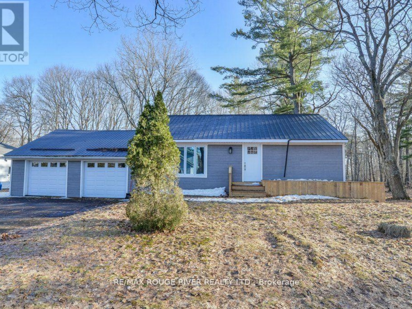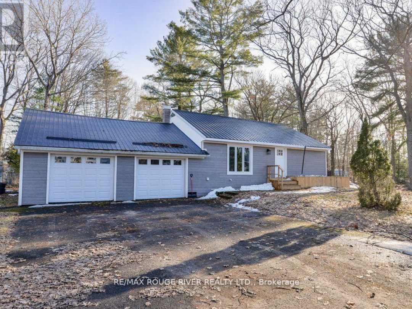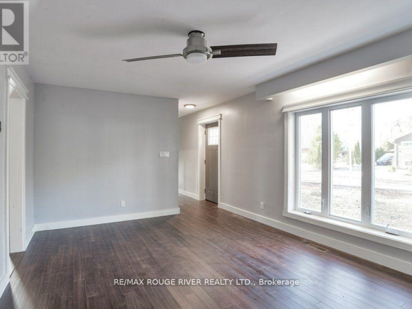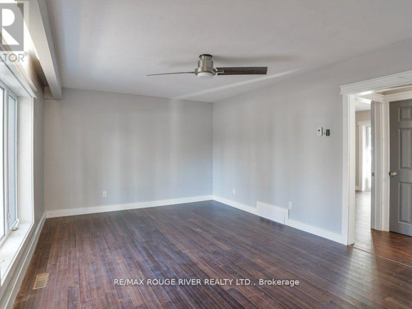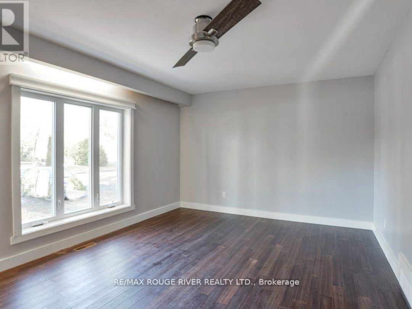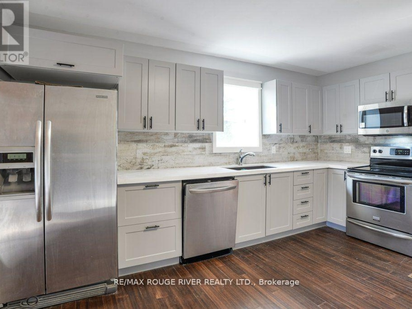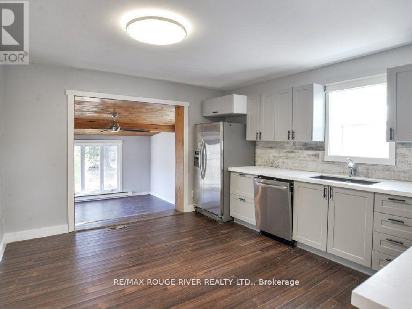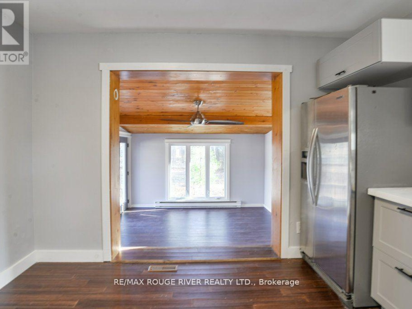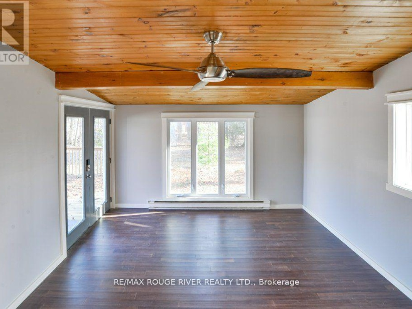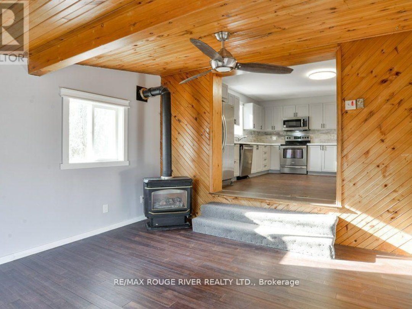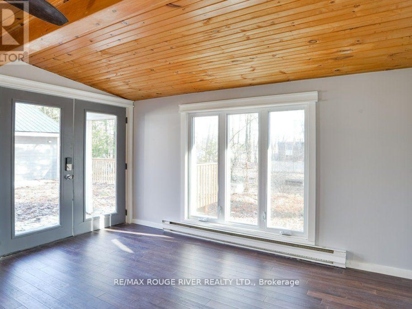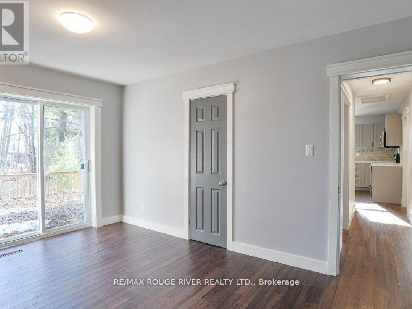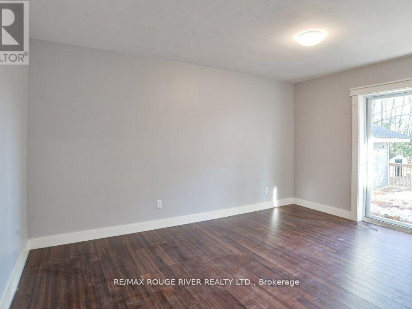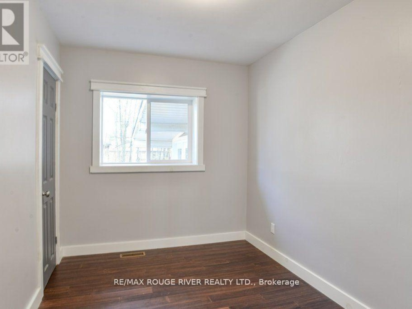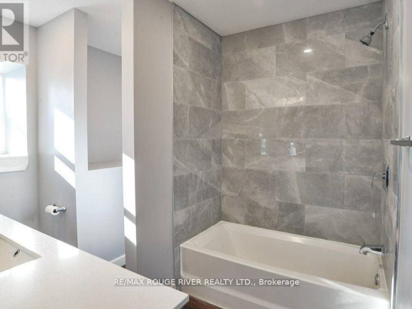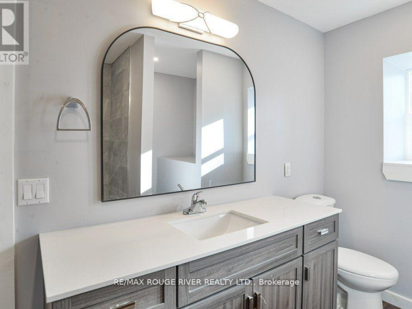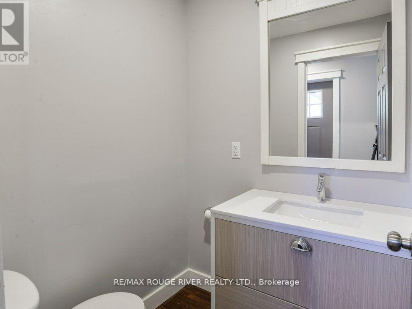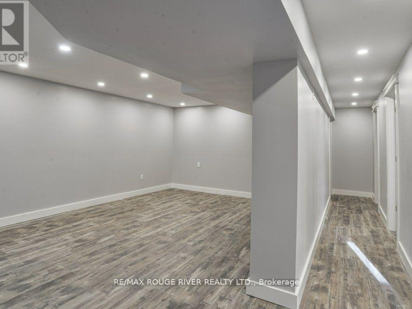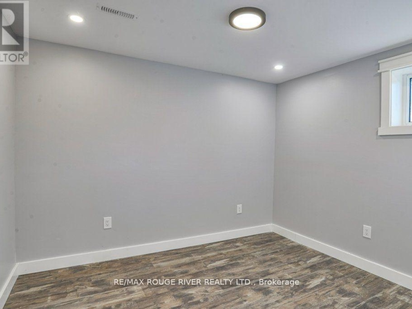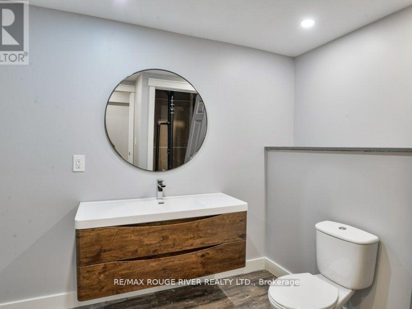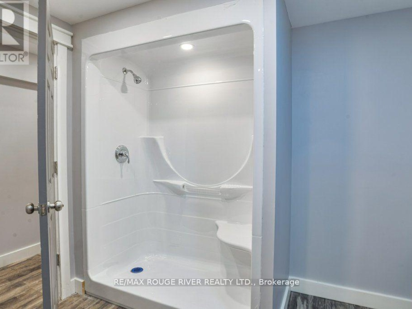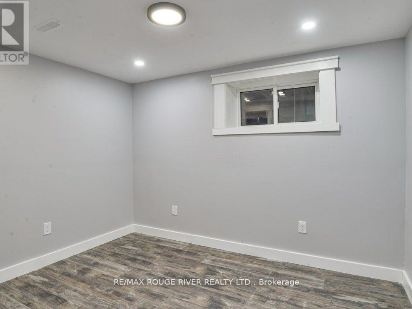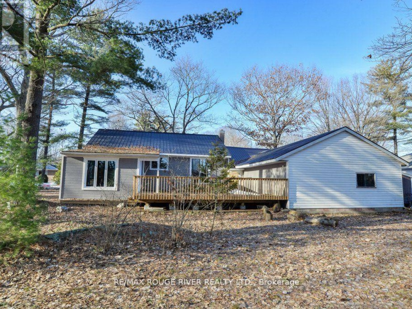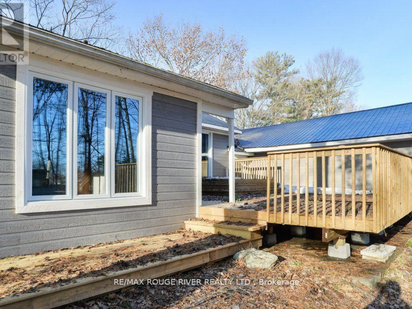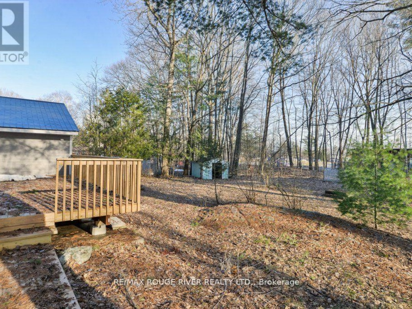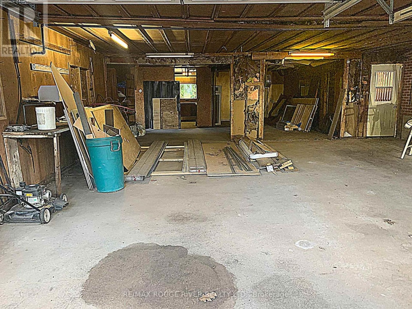125 Oakwood Drive, Gravenhurst
Property Overview - House For sale
| Price | $ 649 900 | On the Market | 5 days |
|---|---|---|---|
| MLS® # | X9265895 | Type | House |
| Bedrooms | 4 Bed | Bathrooms | 2 Bath |
| Postal Code | P1P1B3 | ||
| Street | Oakwood | Town/Area | Gravenhurst |
| Property Size | 75 x 216 FT | Building Size | 0 ft2 |
Gravenhurst- the Gateway to Muskoka! Gravenhurst is a vibrant, growing community with ready access to shopping, great schools, heath care and even an opera house. The town is very popular for many reasons, including the south Muskoka location just 2 hours from the GTA. This beautiful lakeside town on the shores of Muskoka Bay has everything you're looking for: Attractions like the Muskoka Wharf (home of Muskoka Steamships), with watercraft, dining & shopping; year-round outdoor recreation- hiking trails, swimming, boating, over 400 km of snowmobile trails and 30+ championship golf courses. Fantastic parks nearby including Hardy Lake Provincial Park; the unique and popular Torrance Barrens Dark Sky Preserve; Muskoka Beach Park on Muskoka Bay; and, right in town, also on the Bay, Ungerman Gateway Park. Power of Sale opportunity offers a Spacious & affordable bungalow, recently renovated including new flooring, windows, bathrooms, kitchen, doors and deck. Municipal water & sewer. Oakwood Drive is a quiet, leafy street in town. Many great features for the price: large, scenic lot (75 x 216); double drive with parking for 6 cars; huge over sized attached double garage (space for 4 cars); nicely finished basement with 2 beds, full bath & vinyl plank floor; side door with basement lockout potential; huge deck with access to the family room as well as the primary bedroom; large south-facing family room with freestanding gas stove. Located just a few minutes to Lake Muskoka access points at Gateway Park and the Marina as well as access points for Gull Lake.
Extras
Building lot west of 125 Oakwood (adjacent to 145 Oakwood) is also available. It is 62' x 216' more or less and offered at $174,900. Please see listing X9267140 (0 Oakwood). (id:60084)| Size Total | 75 x 216 FT |
|---|---|
| Size Frontage | 75 |
| Size Depth | 216 ft |
| Lot size | 75 x 216 FT |
| Ownership Type | Freehold |
| Sewer | Sanitary sewer |
Building Details
| Type | House |
|---|---|
| Stories | 1 |
| Property Type | Single Family |
| Bathrooms Total | 2 |
| Bedrooms Above Ground | 2 |
| Bedrooms Below Ground | 2 |
| Bedrooms Total | 4 |
| Architectural Style | Bungalow |
| Fireplace Type | Free Standing Metal |
| Flooring Type | Laminate, Vinyl |
| Foundation Type | Block |
| Heating Fuel | Natural gas |
| Heating Type | Forced air |
| Size Interior | 0 ft2 |
| Utility Water | Municipal water |
Rooms
| Basement | Recreational, Games room | 6.64 m x 3.62 m |
|---|---|---|
| Bedroom | 3.21 m x 2.65 m | |
| Bedroom | 3.14 m x 2.65 m | |
| Main level | Living room | 5.28 m x 3.56 m |
| Family room | 4.11 m x 3.87 m | |
| Kitchen | 4.39 m x 3.59 m | |
| Bedroom | 4.39 m x 3.31 m | |
| Bedroom 2 | 3.32 m x 2.36 m |
Video of 125 Oakwood Drive,
This listing of a Single Family property For sale is courtesy of TIMOTHY EDWARD DOBSON from RE/MAX ROUGE RIVER REALTY LTD.
