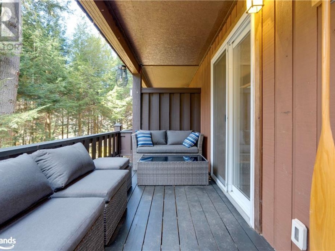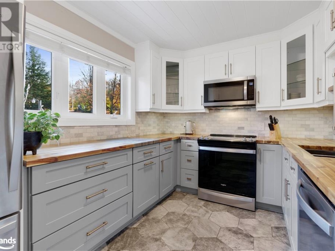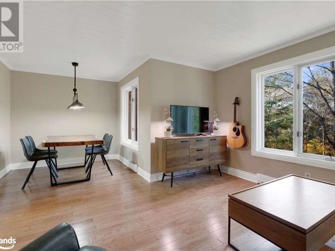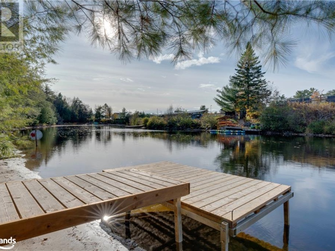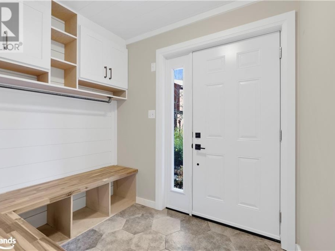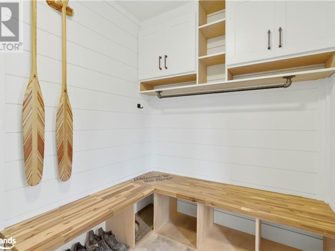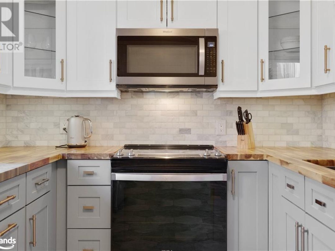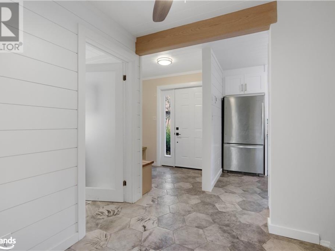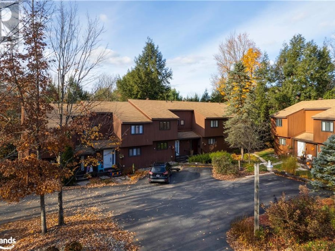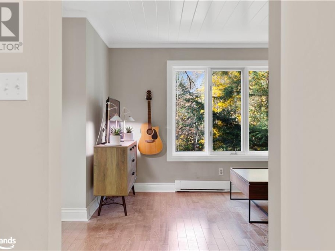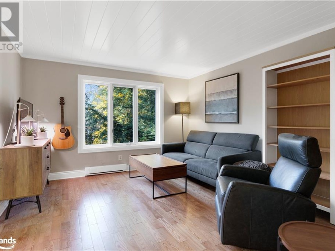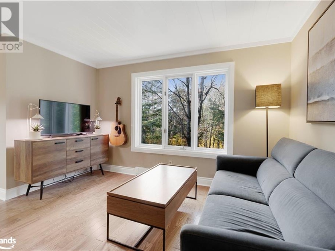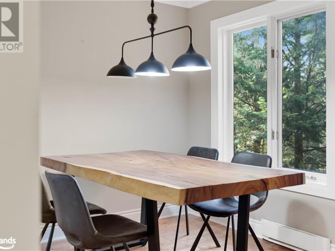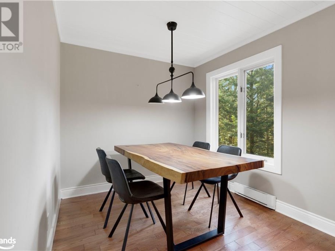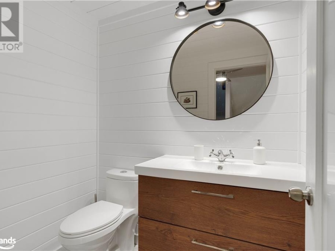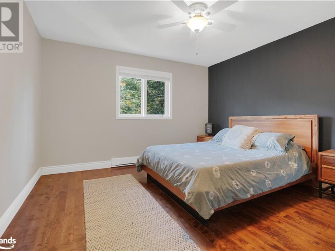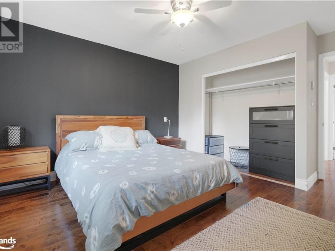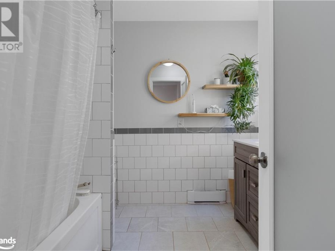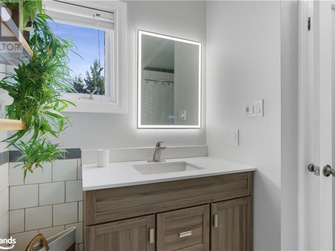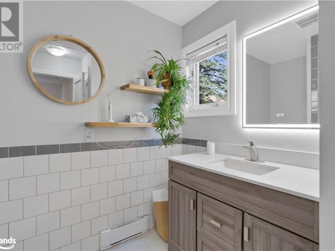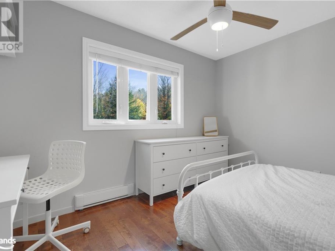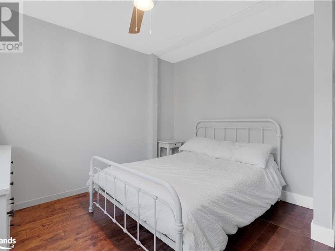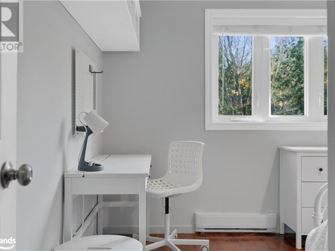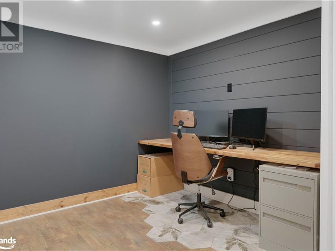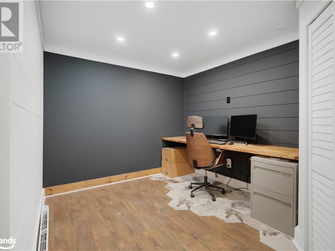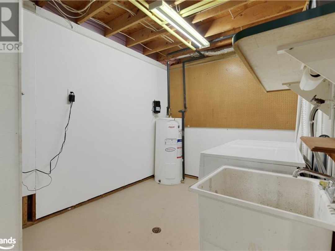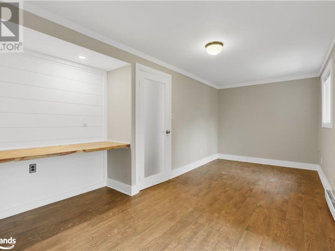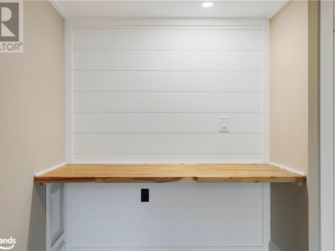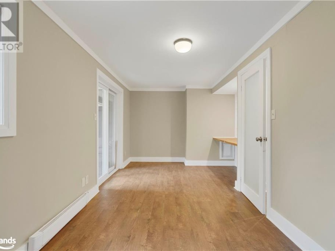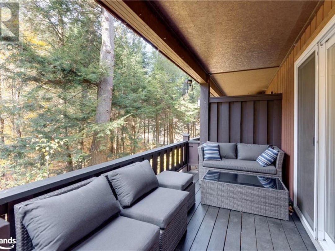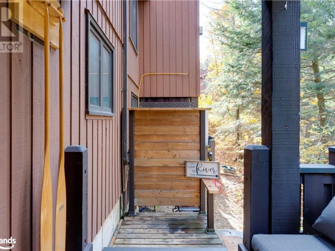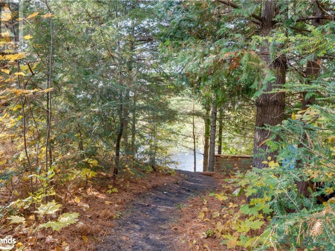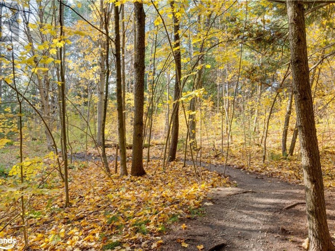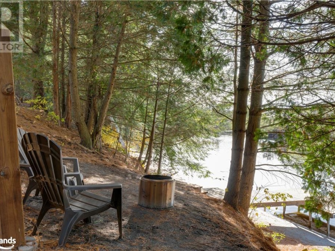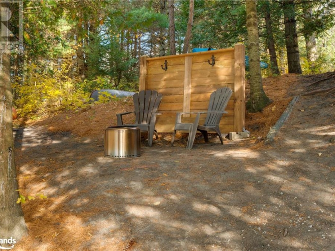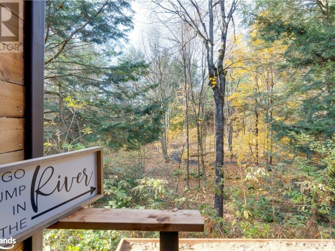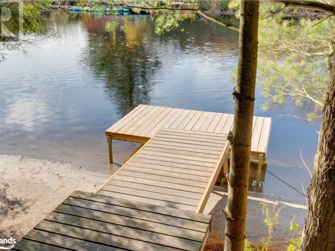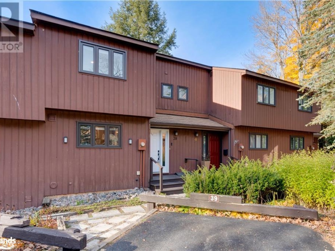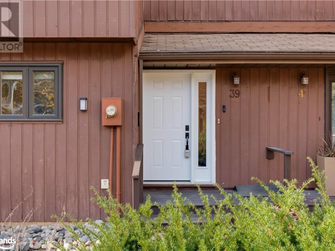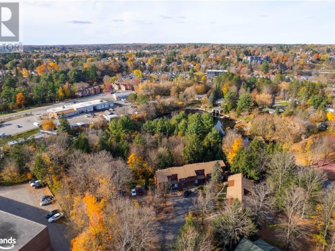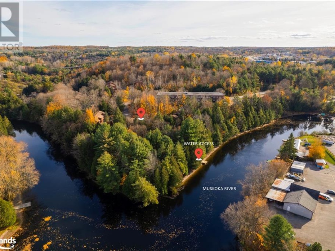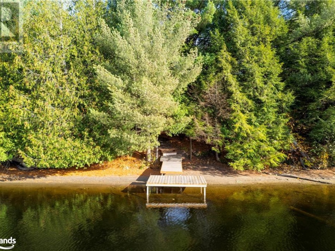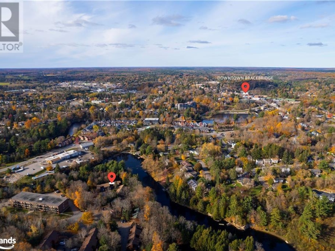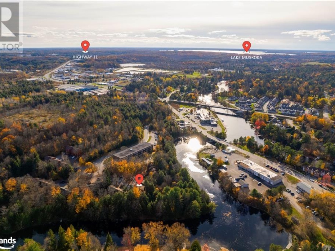39 Southbank Drive Unit# 7, Muskoka River
Property Overview - Apartment For sale
| Price | $ 589 000 | On the Market | 80 days |
|---|---|---|---|
| MLS® # | 40635688 | Type | Apartment |
| Bedrooms | 2 Bed | Bathrooms | 2 Bath |
| Waterfront | Muskoka River | Postal Code | P1L1G2 |
| Street | SOUTHBANK | Town/Area | Bracebridge |
| Property Size | Building Size | 153 ft2 |
Embrace the Muskoka lifestyle in this beautifully renovated riverfront Southbank condo townhouse. Ideally situated near parks, schools, shopping, restaurants, and downtown, this home offers both convenience and tranquility. Nestled on a secluded, low-traffic parcel along the Muskoka River, it provides direct water access to downtown, Muskoka Falls, and Lake Muskoka. Enjoy exceptional paddling opportunities dockside on the river. The main floor features a spacious entryway with heated floors, a kitchen equipped with brand-new appliances, and a two-piece bathroom off the front entrance. The living and dining areas boast hardwood floors and offer stunning views of the surrounding forest. Upstairs, there are two bedrooms and a four-piece bathroom all tastefully renovated and freshly painted. The main bath offers heated tile flooring while providing a bright and airy environment. The finished lower level includes an office/rec room, a utility room, and laundry facilities. The expansive family room or third bedroom has a large window and walkout access to the rear deck. Enjoy your evening beverage or morning coffee while surrounded by towering trees and wildlife. A short, scenic trail from the deck leads to a serene spot along the river, perfect for relaxing by a fire, enjoying the dock, swimming, or launching a kayak or paddle board. It's an idyllic setting for a summer day in Muskoka. (id:20829)
| Waterfront Type | Waterfront on river |
|---|---|
| Waterfront | Muskoka River |
| Size Frontage | 0 |
| Ownership Type | Condominium |
| Sewer | Municipal sewage system |
| Zoning Description | RU Bracebridge - Zoning By-Laws |
Building Details
| Type | Apartment |
|---|---|
| Stories | 2 |
| Property Type | Single Family |
| Bathrooms Total | 2 |
| Bedrooms Above Ground | 2 |
| Bedrooms Total | 2 |
| Architectural Style | 2 Level |
| Cooling Type | None |
| Exterior Finish | Brick, Wood |
| Foundation Type | Block |
| Half Bath Total | 1 |
| Heating Type | Baseboard heaters, In Floor Heating |
| Size Interior | 153 ft2 |
| Utility Water | Municipal water |
Rooms
| Basement | Recreation room | 19'4'' x 8'2'' |
|---|---|---|
| Office | 11'8'' x 9'2'' | |
| Main level | Kitchen | 11'9'' x 8'9'' |
| 2pc Bathroom | 4'10'' x 6'0'' | |
| Living room | 12'4'' x 13'9'' | |
| Dining room | 8'8'' x 8'3'' | |
| Foyer | 7'10'' x 5'11'' | |
| Second level | 4pc Bathroom | 8'0'' x 8'6'' |
| Primary Bedroom | 12'4'' x 11'7'' | |
| Bedroom | 10'5'' x 11'9'' |
This listing of a Single Family property For sale is courtesy of Marcy Manion from Chestnut Park Real Estate Ltd., Brokerage, Port Carling
