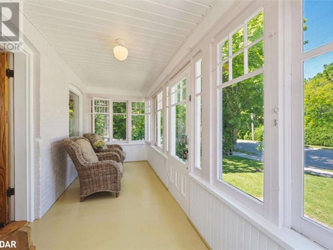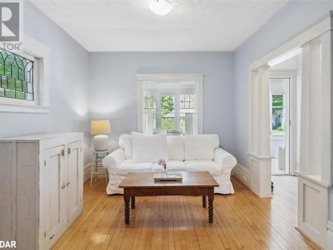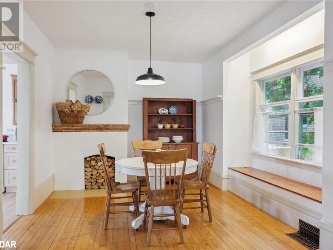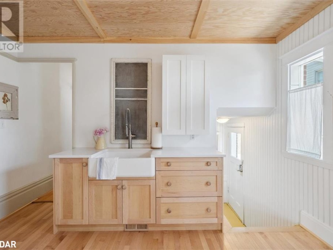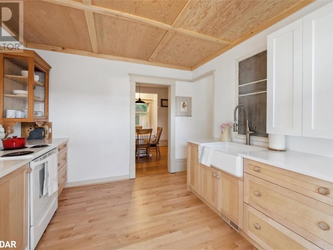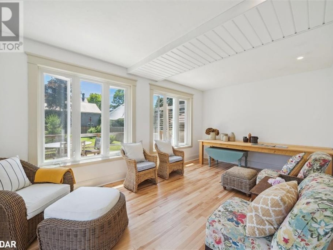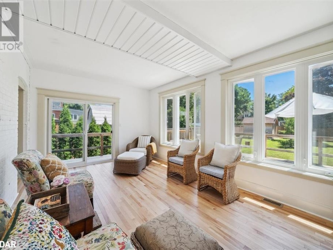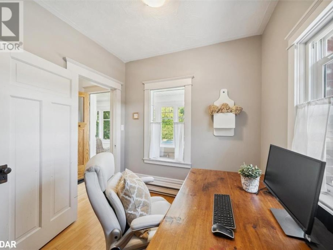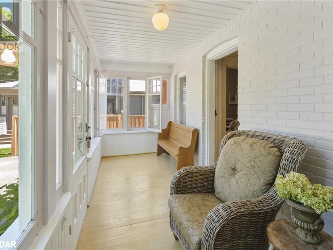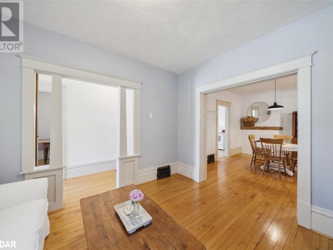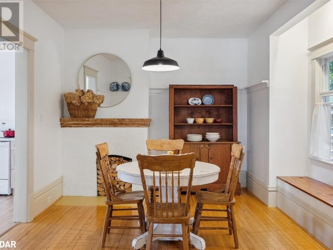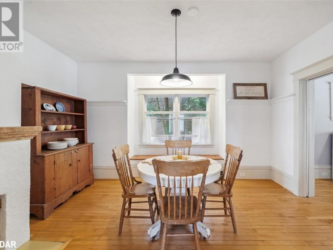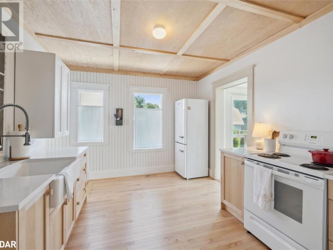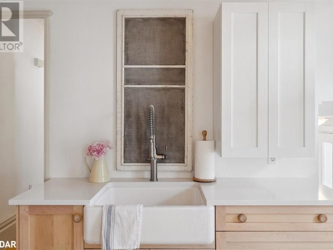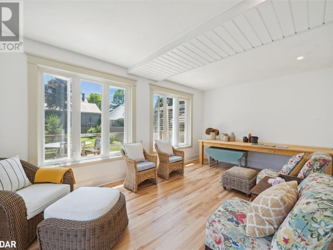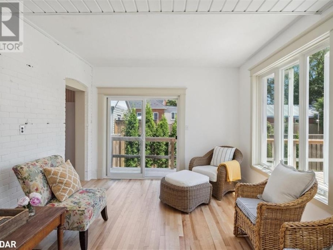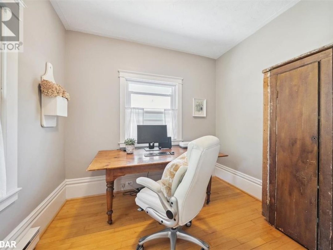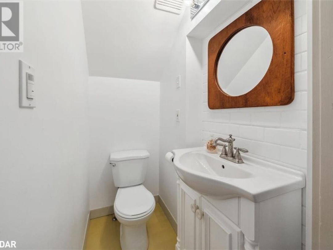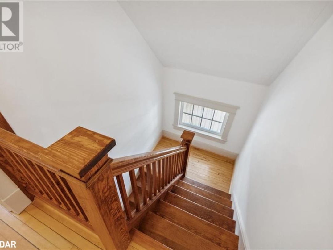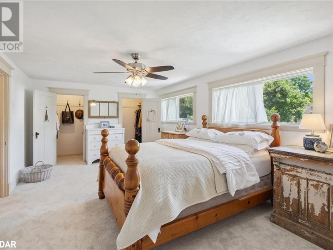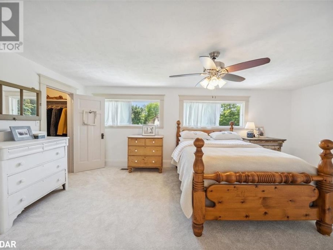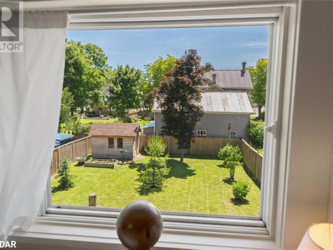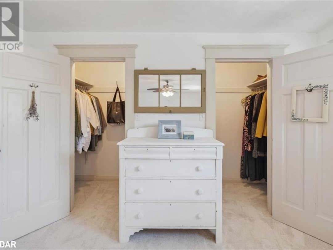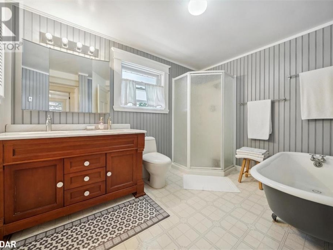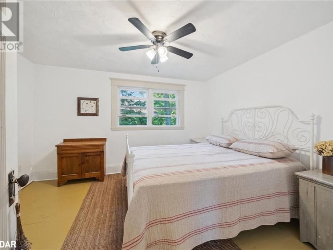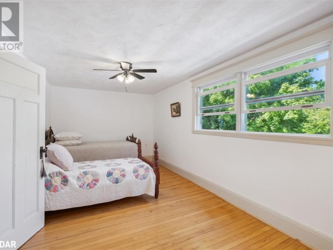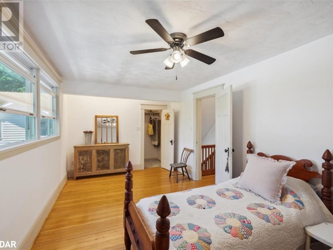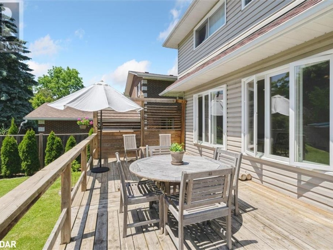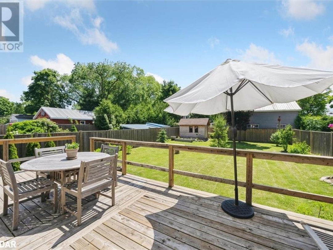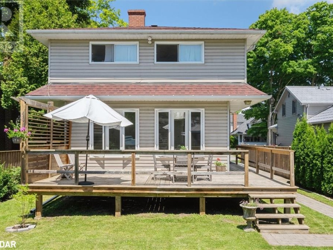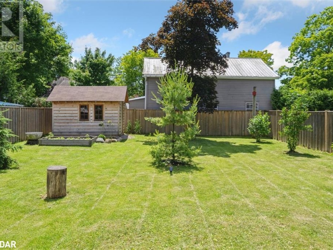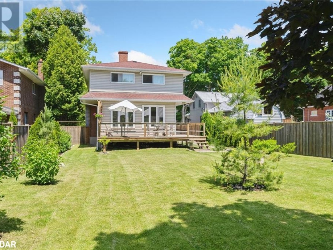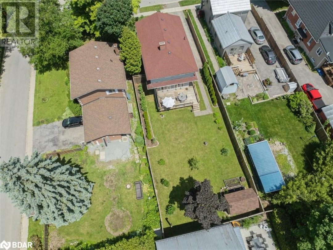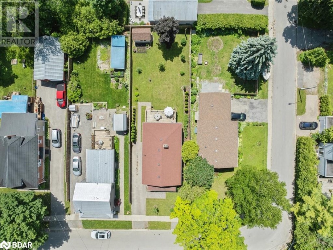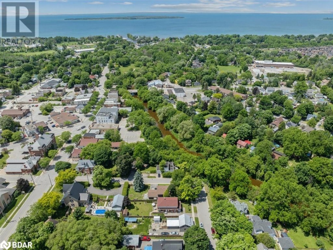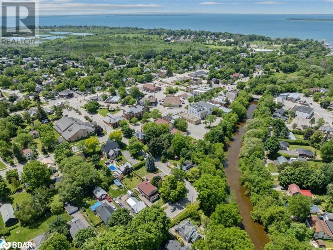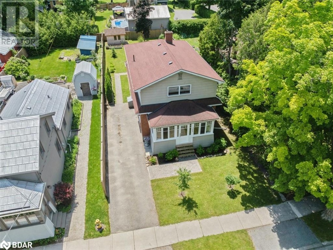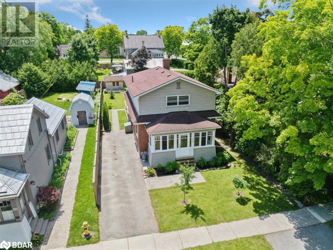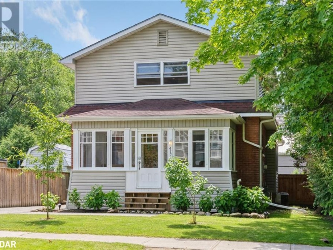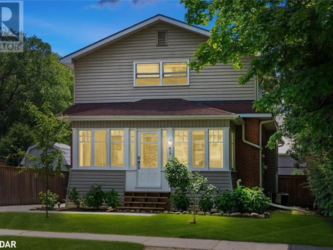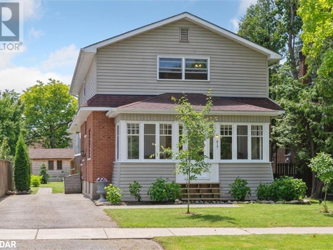Abundant Charm Radiates Throughout This 2-Storey 3+1 Bed 2 Bath 2-Storey Family Home Which Featuring A Comfortable & Well Appointed Main Level Which Includes 9Ft Ceilings, Hardwood Flooring, Elegant French Doors, A Large Formal Dining Room Plus A Cape Cod Inspired Family Room/Great Room W/Walk-Out To Deck & Overlooking Private Backyard. Delightful Bright & Spacious Eat-In Kitchen Recently Updated W/New Kohler Cast Iron Farmhouse Sink, Quartz Counters, New Cabinetry & New Maple Hardwood Flooring. Bonus Main Level Office Or 4th Bedroom. The 2nd Level Includes A Primary Suite W/His & Her Closets, 2 Exceptionally Large Additional Bedrooms W/Walk-In Closets & A Large Full Bath W/His & Her Sinks, Walk-In Shower & Soaker Tub. Separate Side-Entrance Leads To The Basement Which Features Laundry, Tankless Hot Water, Rec/Storage & Utility Area. Walk-Out & Relax To The Sound Of Nature & Enjoy A Large Entertainment Deck & Private Fully Fenced Landscaped Backyard. Incredible Location On A Mature & Peaceful Family Friendly St Just Minutes To Lake Simcoe, Beach, Commuter Routes, Steps To Downtown Beaverton Shops Including Cafe's, Restaurants, Post Office, Banks & So Much More! This Premium Fully Serviced Property Is Exuding True Pride Of Ownership & The Cherishing Of The Original Charm Throughout! Existing: Stove B/I D/W, LG Front Load Washer & Dryer Plus Stands. All Elf's. Tankless Hot Water. Ecobee Therostat, Gas Bbq Hookup. Water Softener. Raised Garden Beds. (id:20829)
This listing of a Single Family property For sale is courtesy of Darrah Smith from RE/MAX ALL-STARS REALTY INC.
