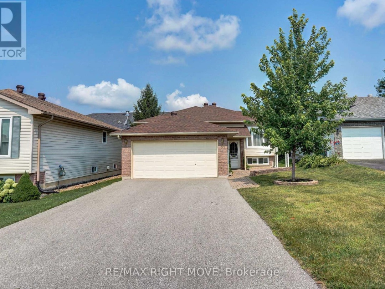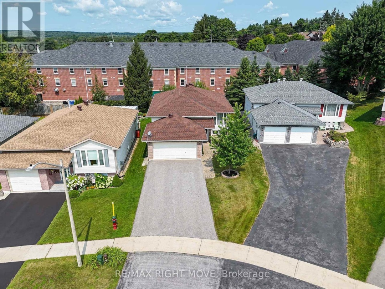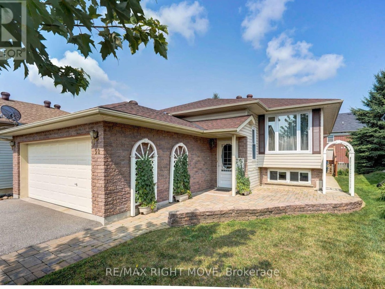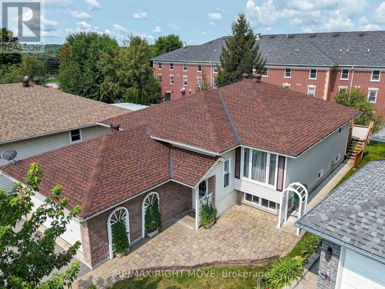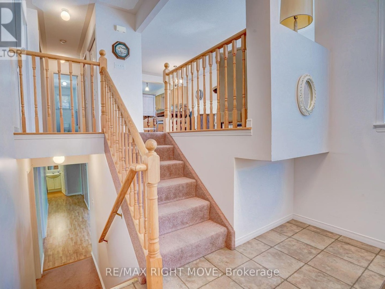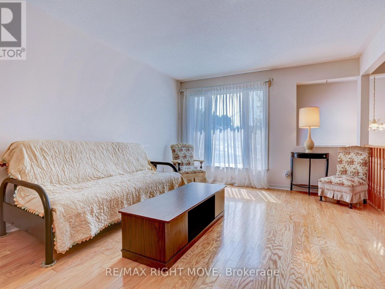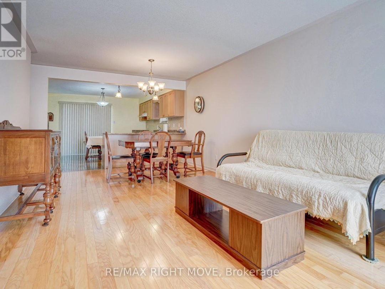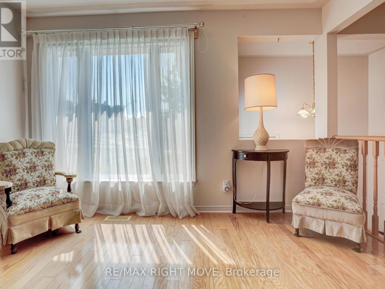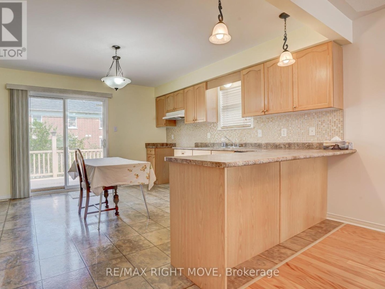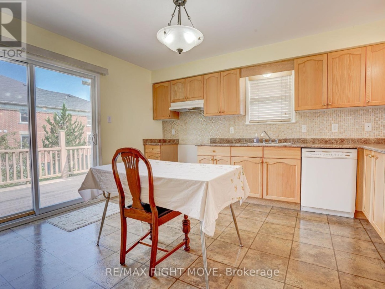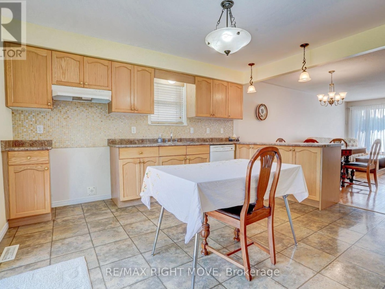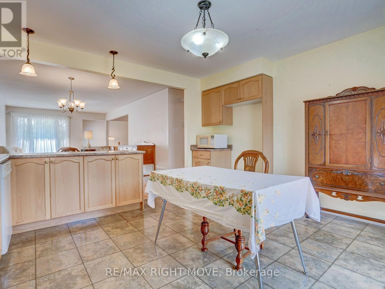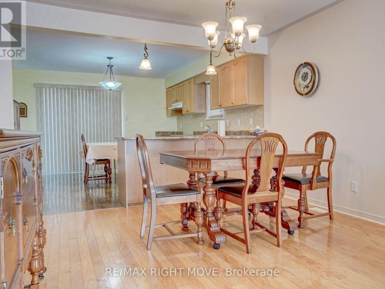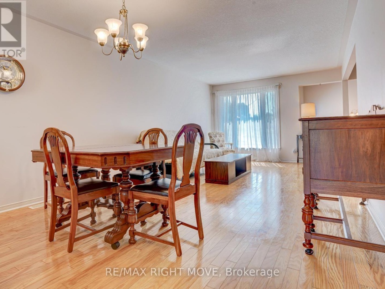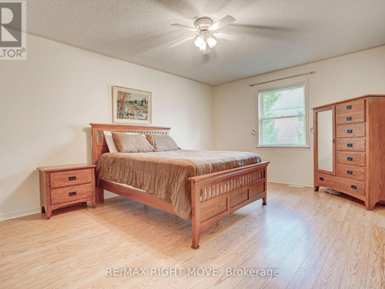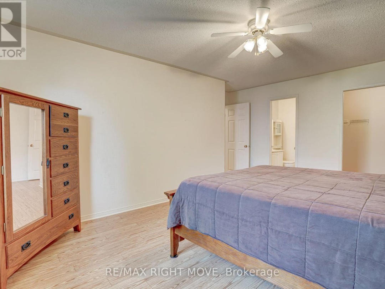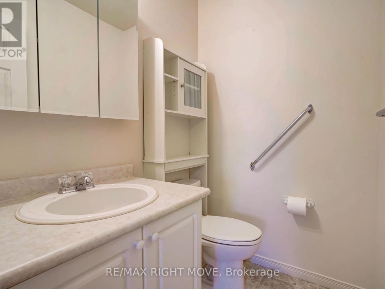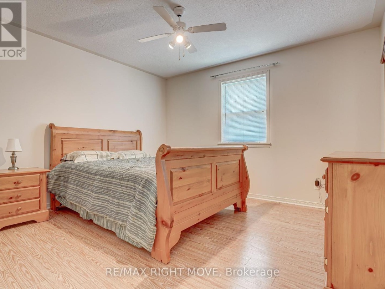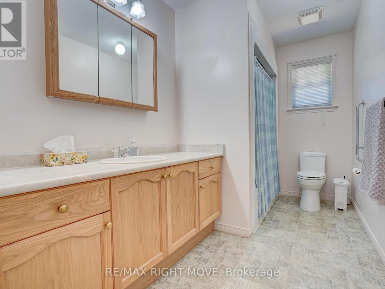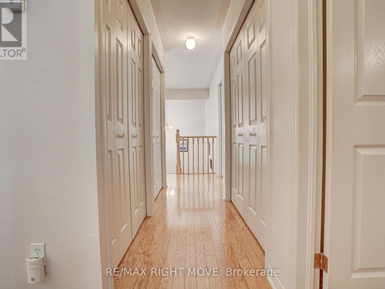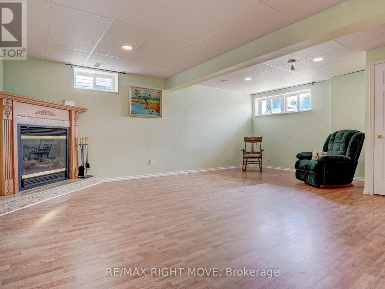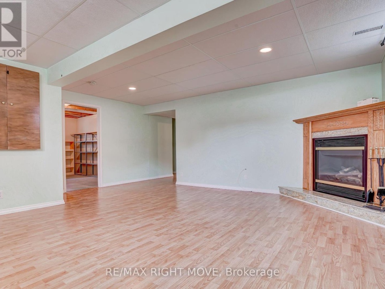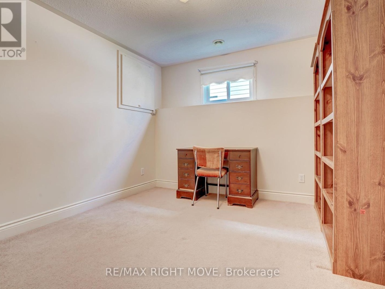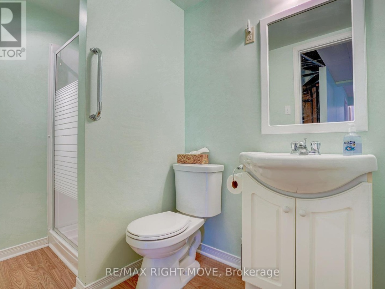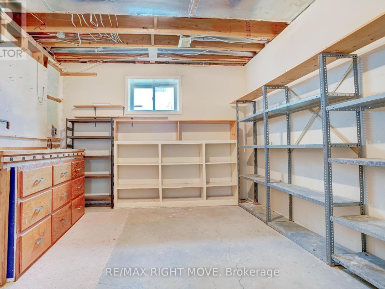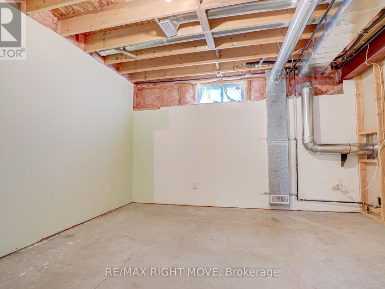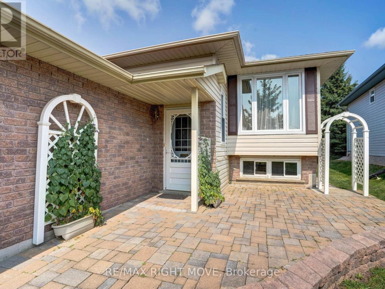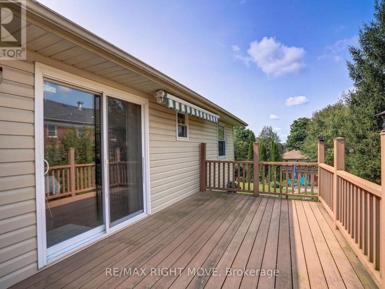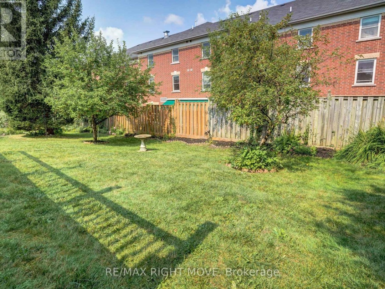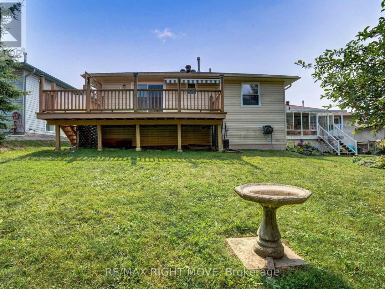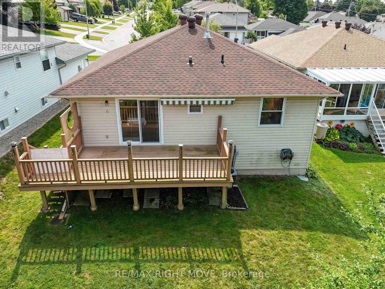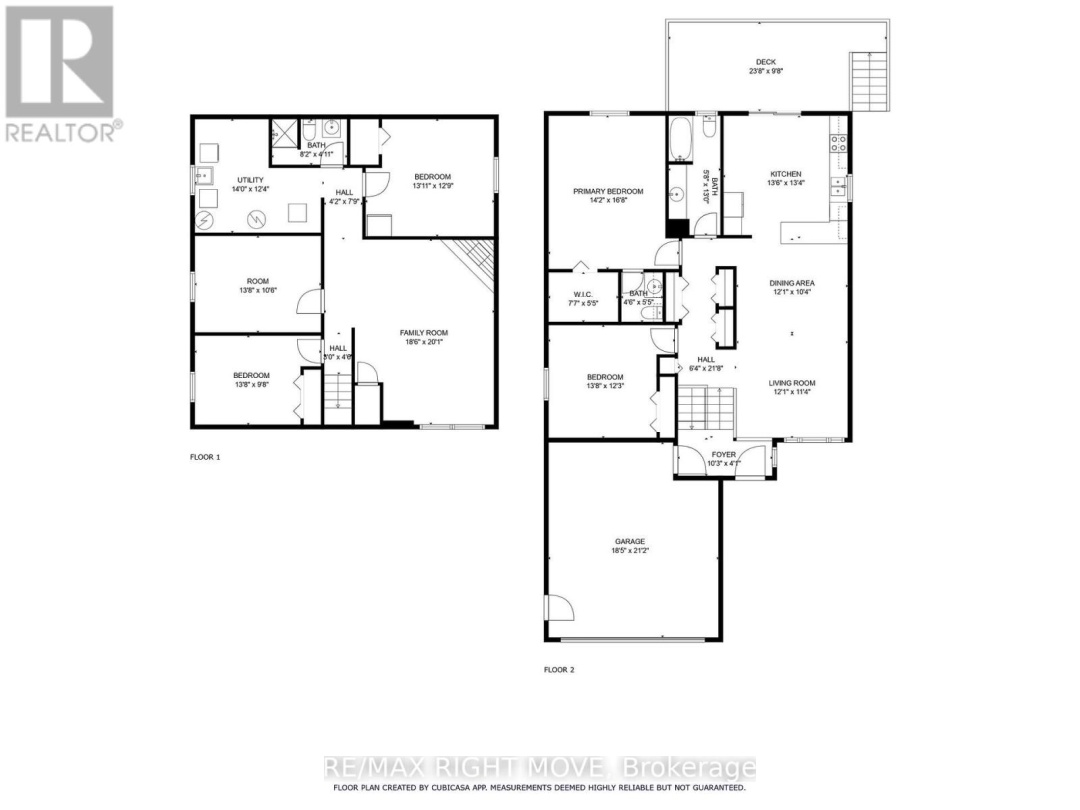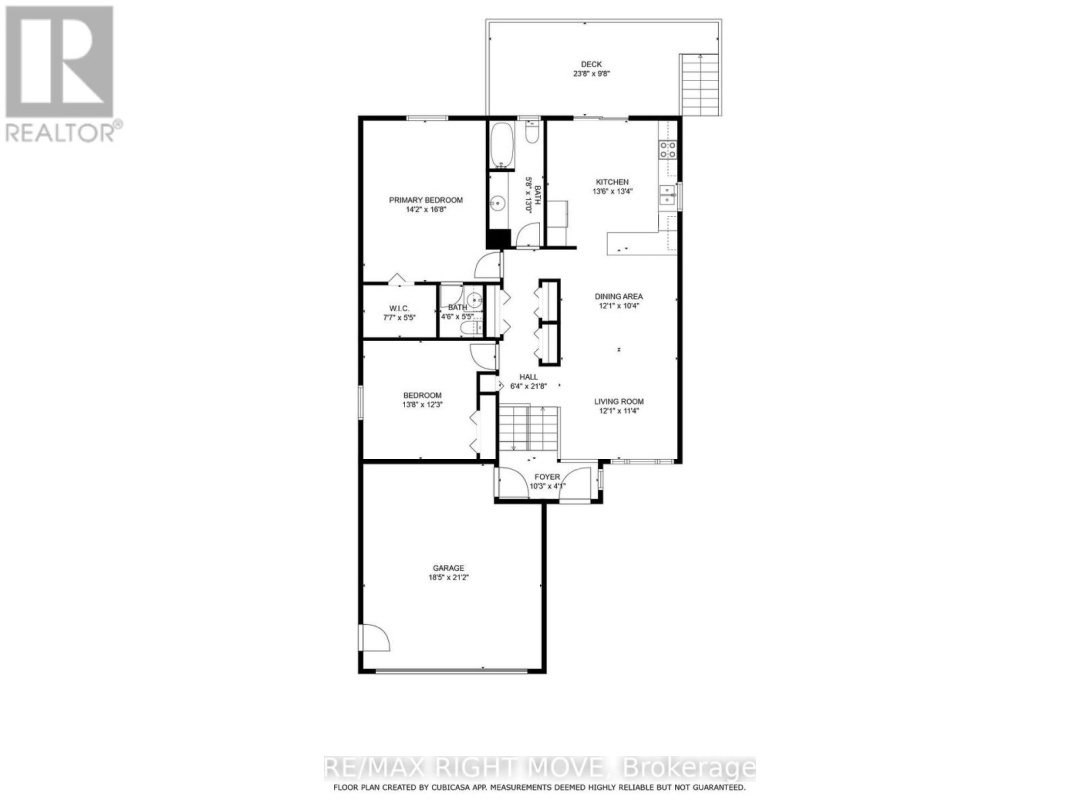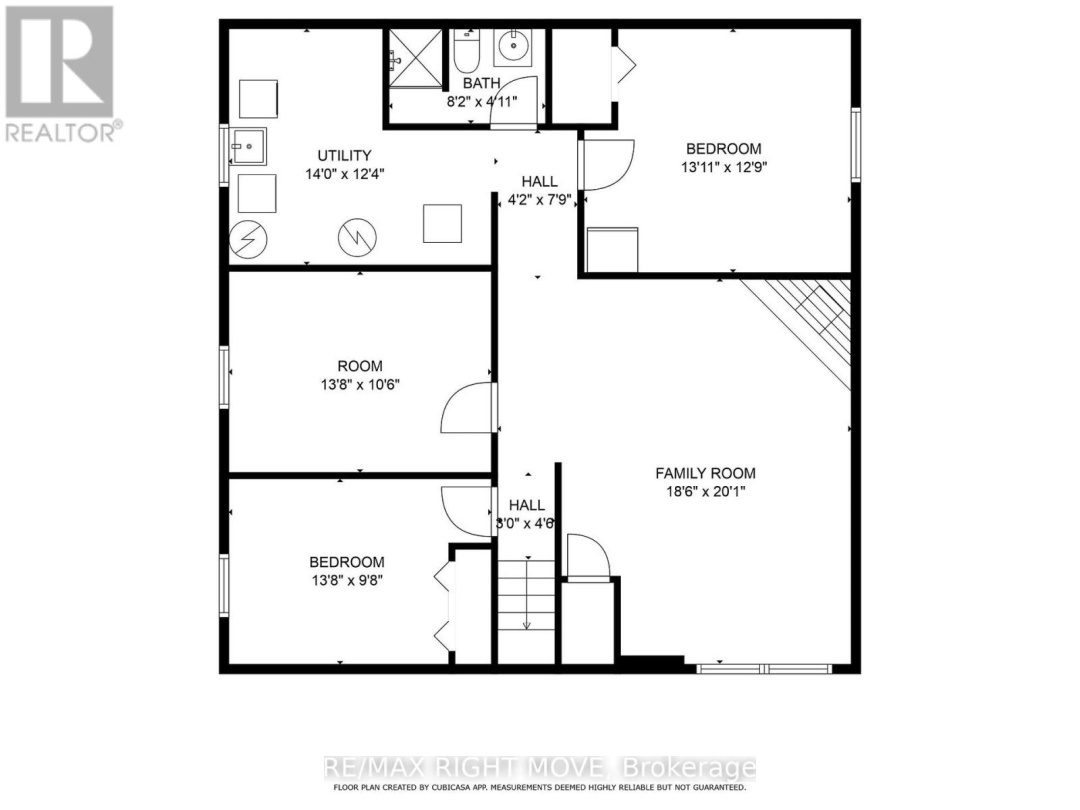32 Jordon Crescent, Orillia
Property Overview - House For sale
| Price | $ 699 000 | On the Market | 25 days |
|---|---|---|---|
| MLS® # | S9255448 | Type | House |
| Bedrooms | 3 Bed | Bathrooms | 3 Bath |
| Postal Code | L3V8A9 | ||
| Street | Jordon | Town/Area | Orillia |
| Property Size | 48.1 x 116.9 FT ; Irr|under 1/2 acre | Building Size | 186 ft2 |
32 Jordon Crescent is a one owner, meticulously maintained raised bungalow, with 1350 sq ft of living space on the main level, located in the highly desired North Ward of Orillia. A bright spacious layout that includes a large eat-in kitchen with a walkout to a composite back deck; plus, a dining area and living room (hard wood flooring); a large primary bedroom with a walk-in closet and 2-piece ensuite; a spacious second main floor bedroom; a 4-piece bathroom, and ample hallway closet and pantry space. New kitchen appliances (Frigidaire), fridge/stove/dishwasher/rangehood fall 2024. The partially finished basement features a large rec room with a cozy natural gas fireplace (oak mantle and stone hearth); a large third bedroom; a workshop; a storage room; a utility room (new GE washer/dryer fall 2024), and a 3-piece bathroom. The basement offers potential for creating an in-law suite. The property includes a double attached garage with an entry door to the foyer and a large driveway with parking for four cars. The front entrance is fully landscaped, and the rear yard has a deck with a retractable awning. This family-friendly neighbourhood is conveniently located close to three schools, shopping, and parks. Serviced by Orillia transit bus routes. This home is move-in ready and is waiting for its new owners, quick closing available. (id:60084)
| Size Total | 48.1 x 116.9 FT ; Irr|under 1/2 acre |
|---|---|
| Size Frontage | 48 |
| Size Depth | 116 ft ,10 in |
| Lot size | 48.1 x 116.9 FT ; Irr |
| Ownership Type | Freehold |
| Sewer | Sanitary sewer |
| Zoning Description | R2 |
Building Details
| Type | House |
|---|---|
| Stories | 1 |
| Property Type | Single Family |
| Bathrooms Total | 3 |
| Bedrooms Above Ground | 2 |
| Bedrooms Below Ground | 1 |
| Bedrooms Total | 3 |
| Architectural Style | Raised bungalow |
| Cooling Type | Central air conditioning |
| Exterior Finish | Brick Facing, Vinyl siding |
| Foundation Type | Poured Concrete |
| Half Bath Total | 1 |
| Heating Fuel | Natural gas |
| Heating Type | Forced air |
| Size Interior | 186 ft2 |
| Utility Water | Municipal water |
Rooms
| Basement | Workshop | 4.04 m x 3.2 m |
|---|---|---|
| Other | 3.84 m x 4.09 m | |
| Recreational, Games room | 6.2 m x 4.42 m | |
| Bedroom 3 | 3.33 m x 2.95 m | |
| Bathroom | 1.42 m x 2.44 m | |
| Main level | Foyer | 2.97 m x 1.5 m |
| Living room | 3.68 m x 4.24 m | |
| Living room | 3.94 m x 2.31 m | |
| Kitchen | 4.01 m x 4.17 m | |
| Bathroom | 1.35 m x 1.35 m | |
| Bedroom 2 | 3.48 m x 3.78 m | |
| Other | Primary Bedroom | 3.94 m x 5.16 m |
This listing of a Single Family property For sale is courtesy of STEVE STOUTT from RE/MAX RIGHT MOVE
