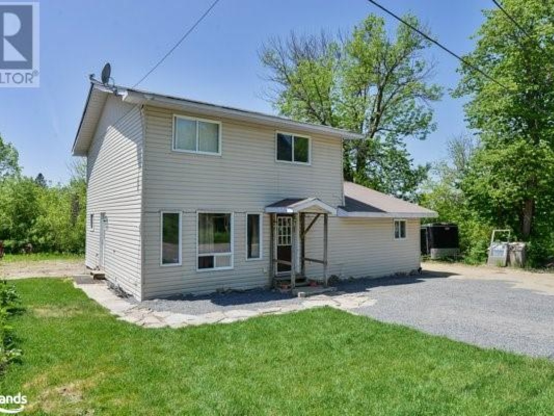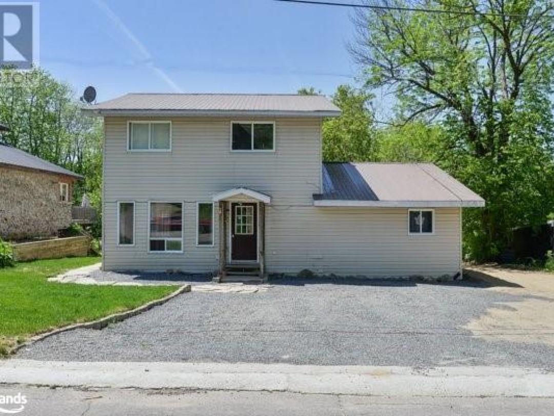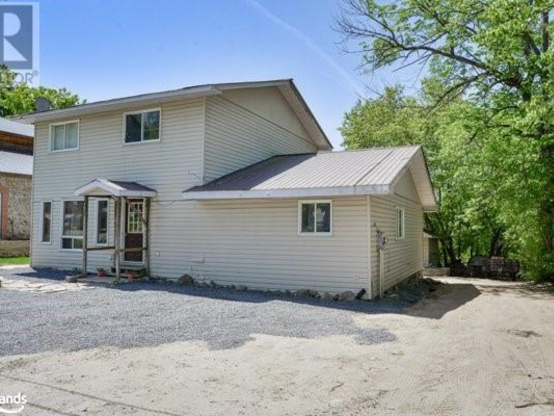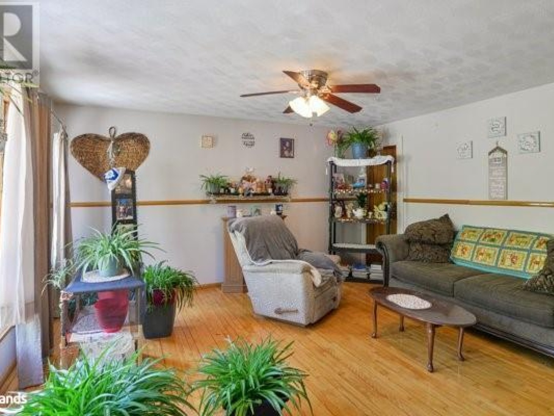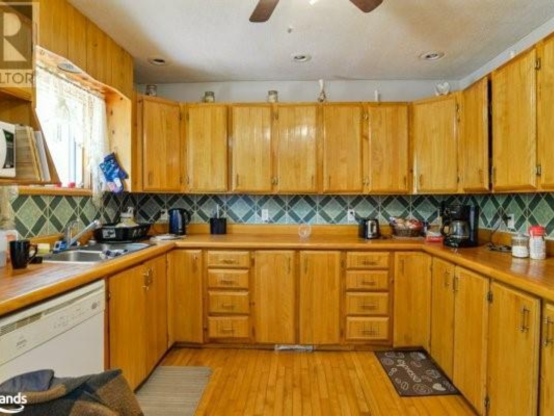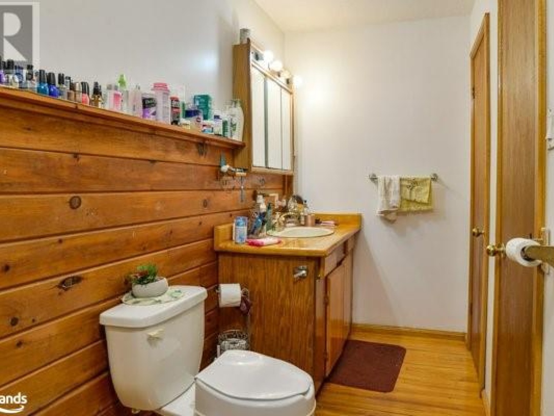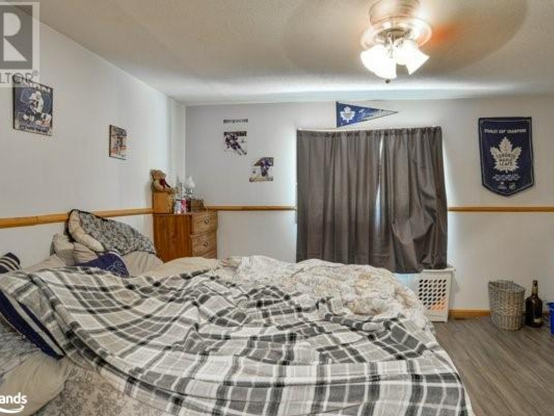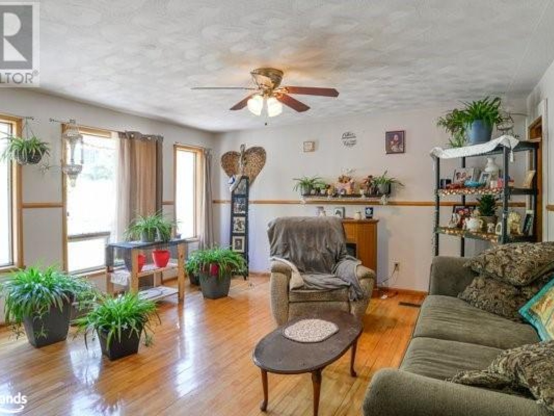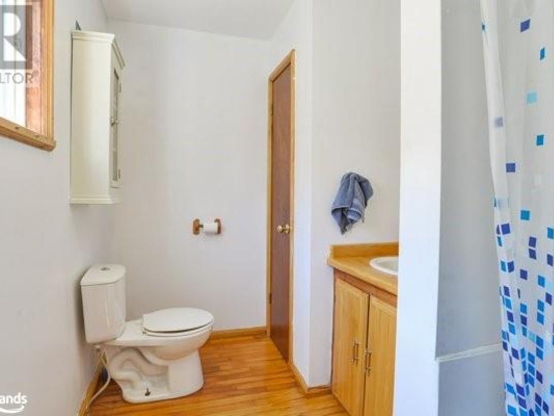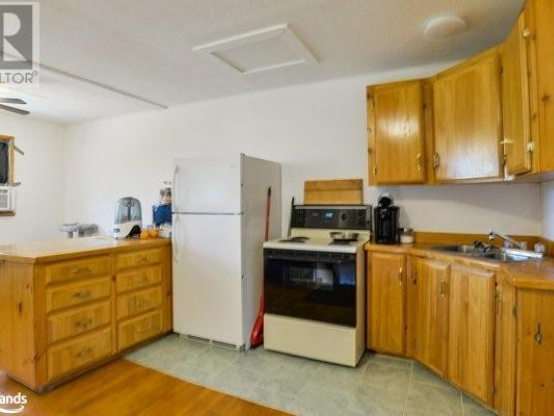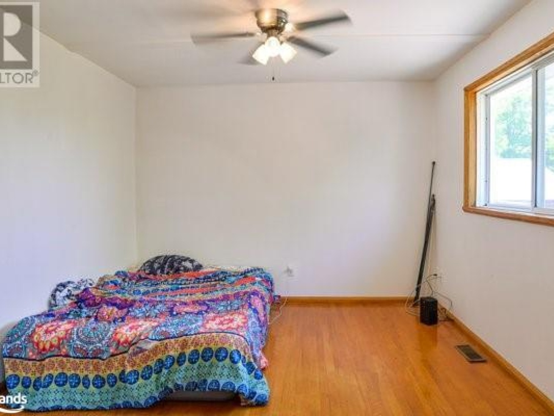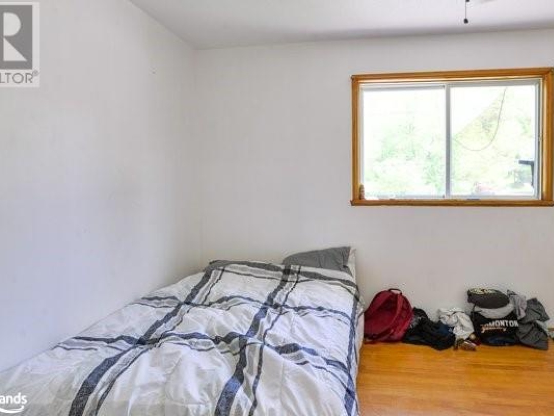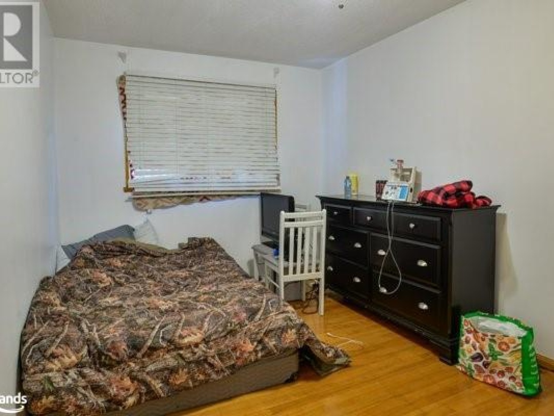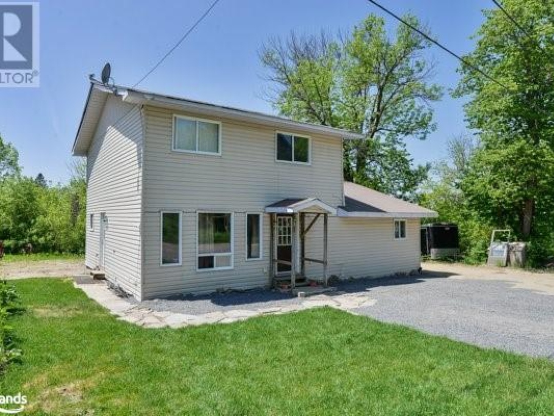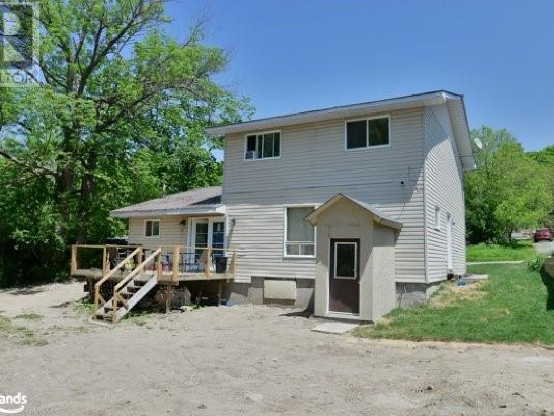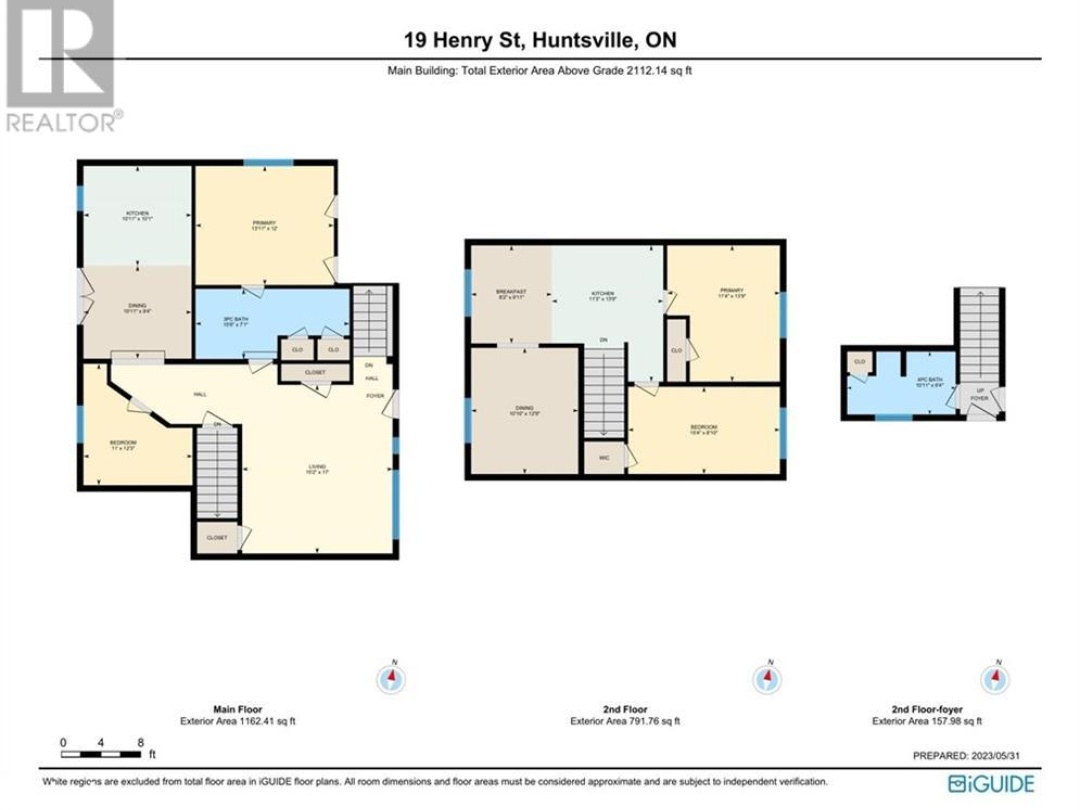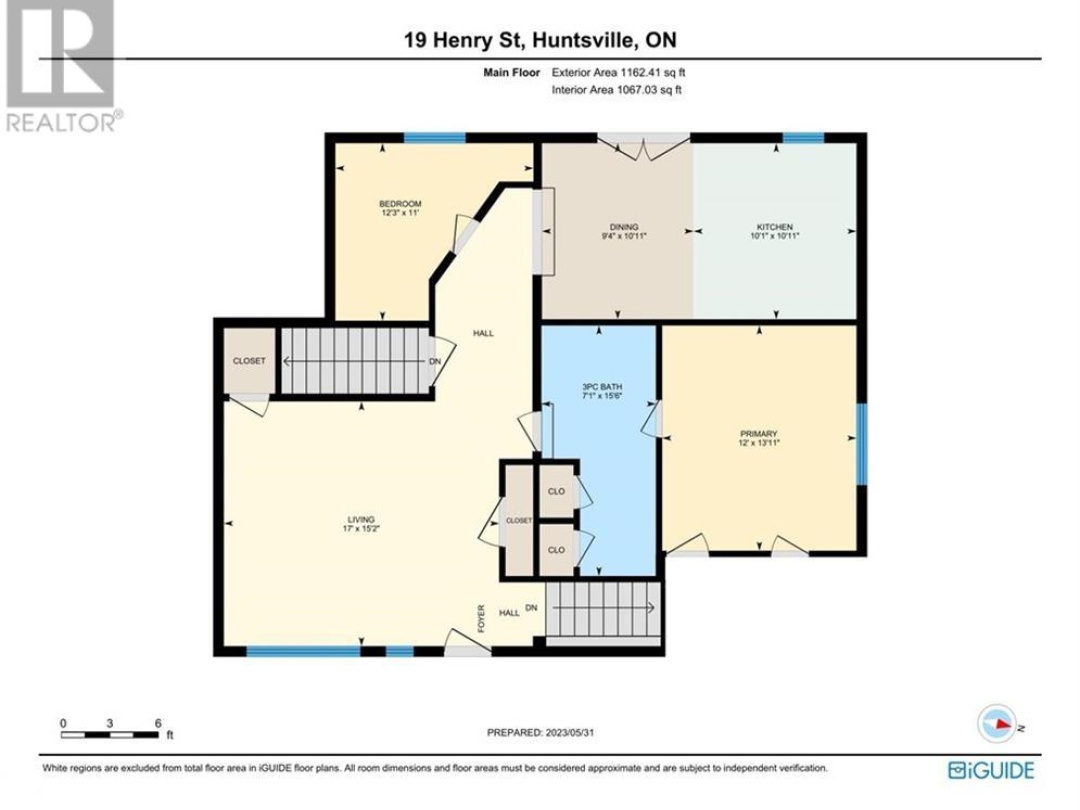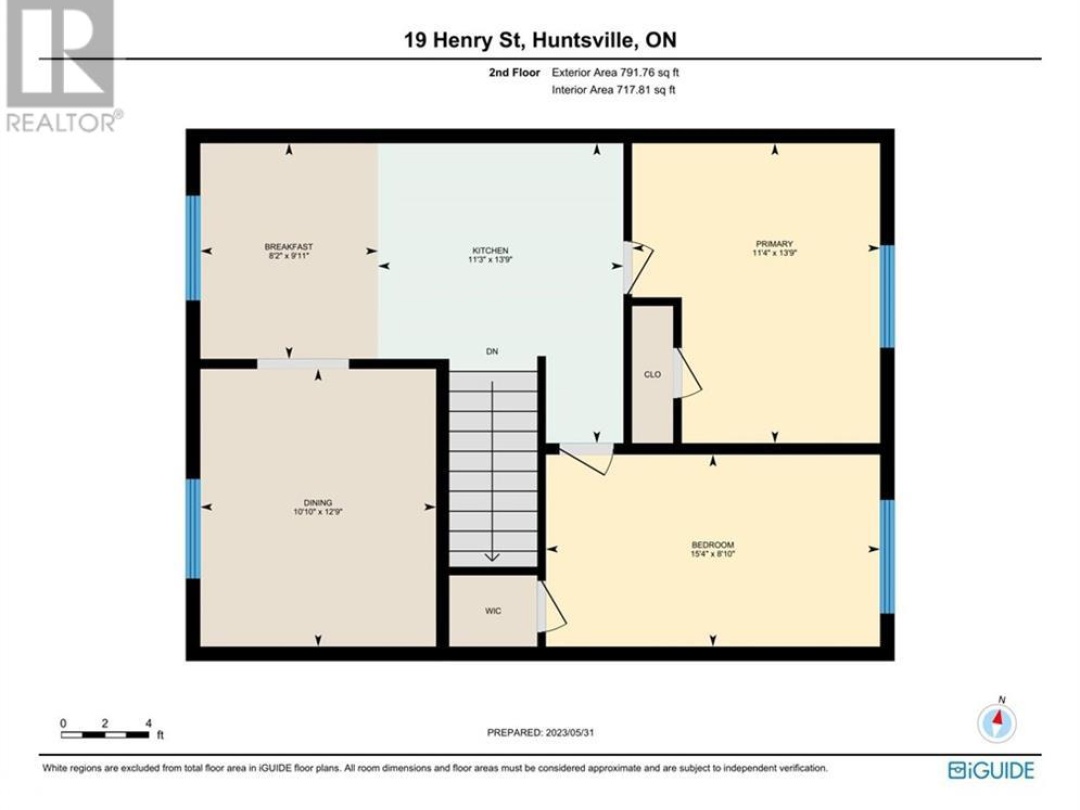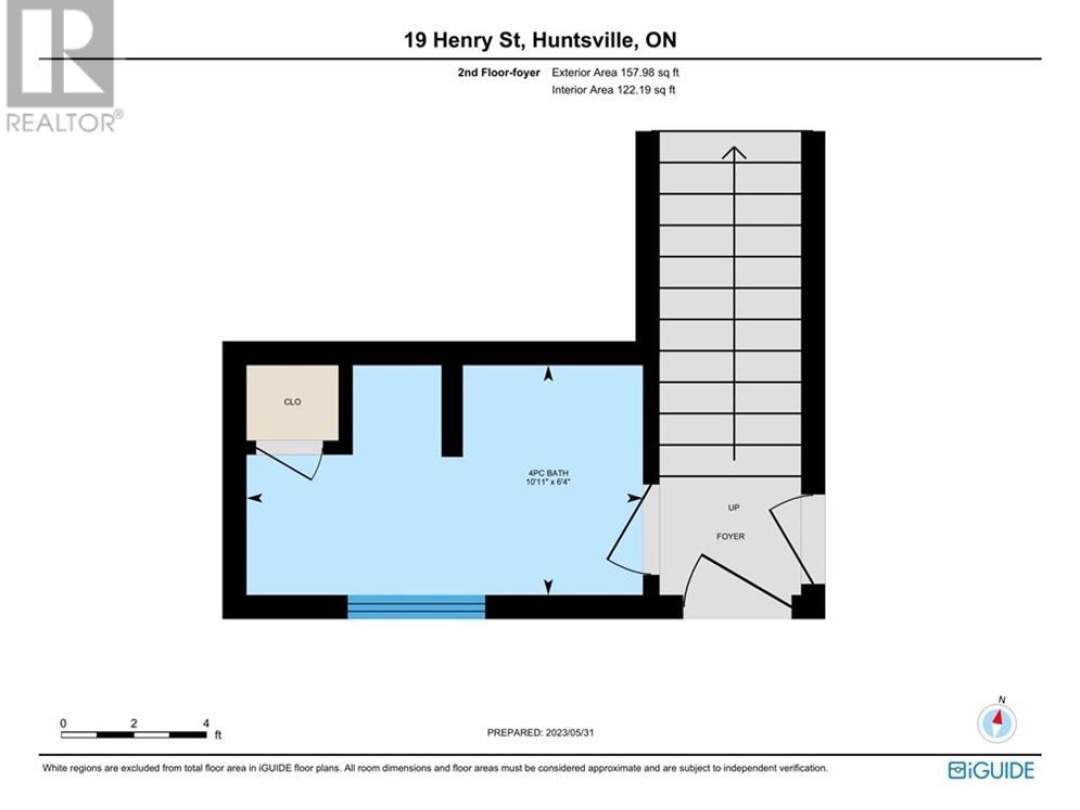19 Henry Street, Huntsville
Property Overview - House For sale
| Price | $ 595 000 | On the Market | 101 days |
|---|---|---|---|
| MLS® # | 40627502 | Type | House |
| Bedrooms | 4 Bed | Bathrooms | 2 Bath |
| Postal Code | P1H1V5 | ||
| Street | HENRY | Town/Area | Huntsville |
| Property Size | under 1/2 acre | Building Size | 196 ft2 |
Welcome to 19 Henry St. This spacious 4 bedroom 2 bath home has been lovingly maintained over the years, with many recent improvements. 2 bedroom in-law suite upstairs w/ separate entrance. Main floor has 2 bdrms, and a full kitchen with plenty of cabinets and ample counter space. 2 bedrooms in the upstairs unit and 2nd kitchen. Hardwood floors throughout. Metal roof. Oversized 77' x 131' corner lot located minutes from historic downtown Huntsville. A 10 minute walk to swimming at Avery Beach & Hunter's Bay walking trail! A wonderful family home, come explore for yourself! (id:20829)
| Size Total | under 1/2 acre |
|---|---|
| Size Frontage | 80 |
| Ownership Type | Freehold |
| Sewer | Municipal sewage system |
| Zoning Description | R2 Huntsville - Zoning By-Laws |
Building Details
| Type | House |
|---|---|
| Stories | 2 |
| Property Type | Single Family |
| Bathrooms Total | 2 |
| Bedrooms Above Ground | 4 |
| Bedrooms Total | 4 |
| Architectural Style | 2 Level |
| Cooling Type | None |
| Exterior Finish | Vinyl siding |
| Heating Type | Forced air |
| Size Interior | 196 ft2 |
| Utility Water | Municipal water |
Rooms
| Main level | 4pc Bathroom | 10'11'' x 6'4'' |
|---|---|---|
| Primary Bedroom | 13'11'' x 12'0'' | |
| Living room | 15'2'' x 17'0'' | |
| Kitchen | 10'11'' x 10'1'' | |
| Dining room | 10'11'' x 9'4'' | |
| Bedroom | 11'0'' x 12'3'' | |
| 3pc Bathroom | 15'6'' x 7'1'' | |
| Second level | Primary Bedroom | 11'4'' x 13'9'' |
| Kitchen | 11'3'' x 13'9'' | |
| Dining room | 10'10'' x 12'9'' | |
| Breakfast | 8'2'' x 9'11'' | |
| Bedroom | 15'4'' x 8'10'' |
This listing of a Single Family property For sale is courtesy of Steve Rockwell from Re/Max Professionals North, Brokerage, Bracebridge
