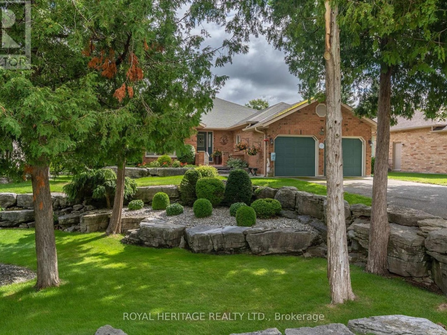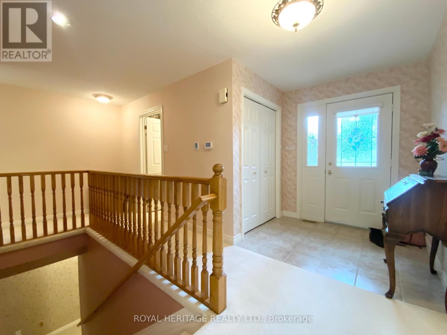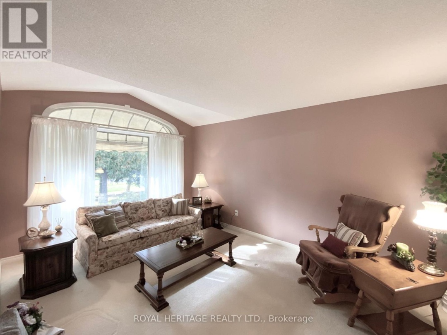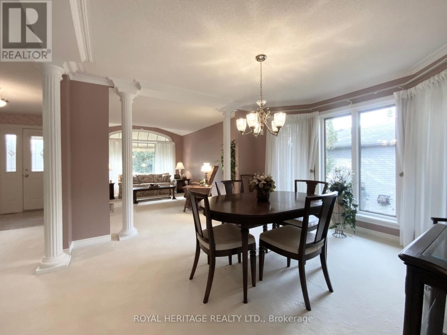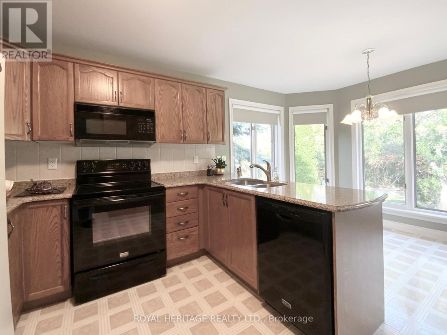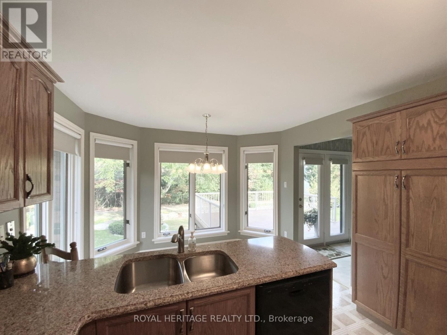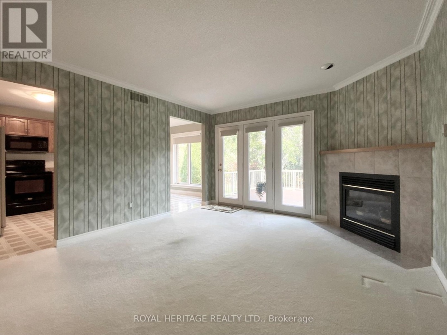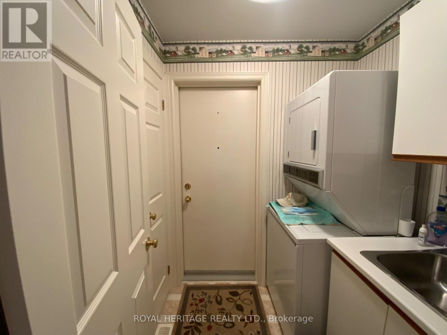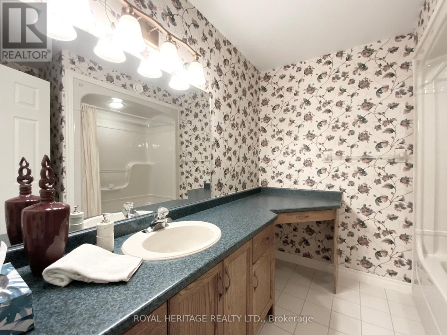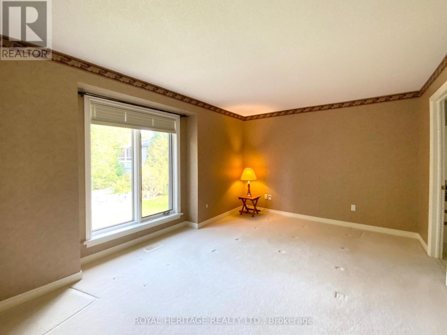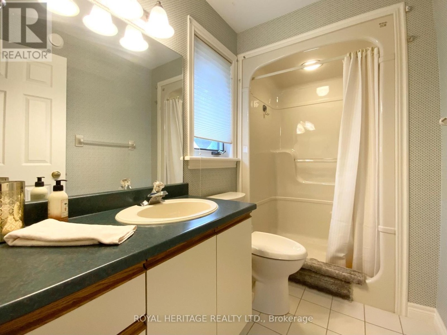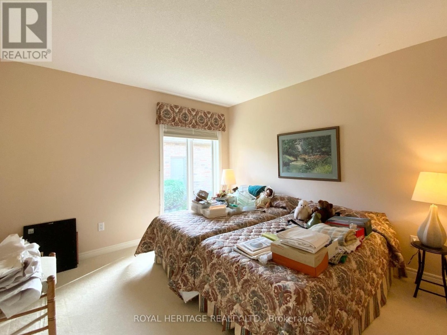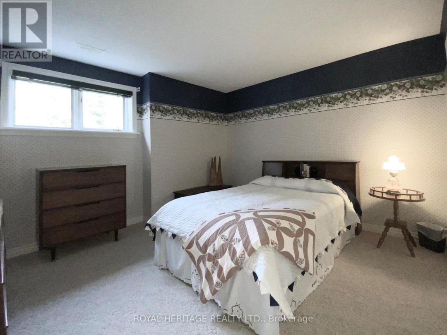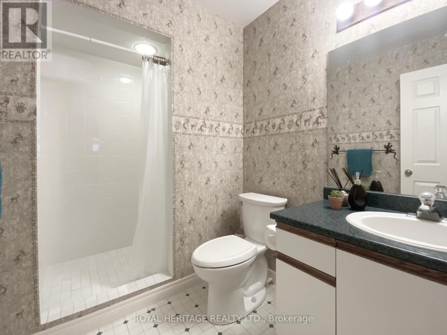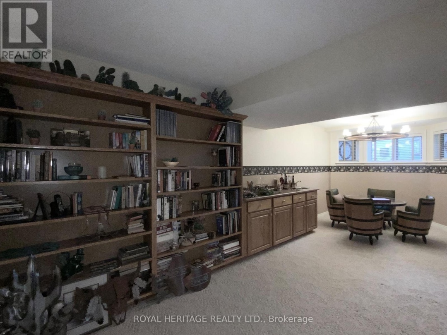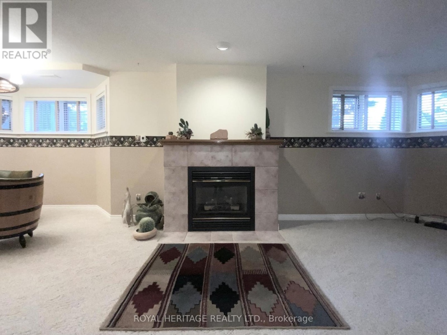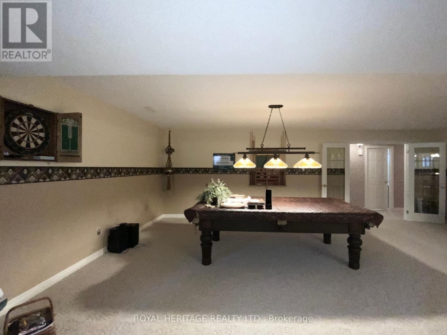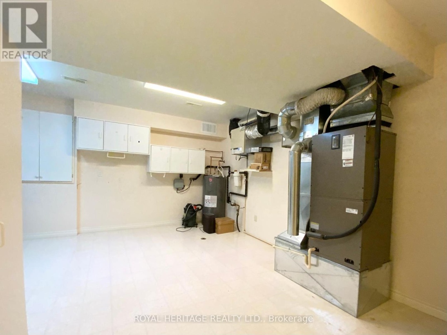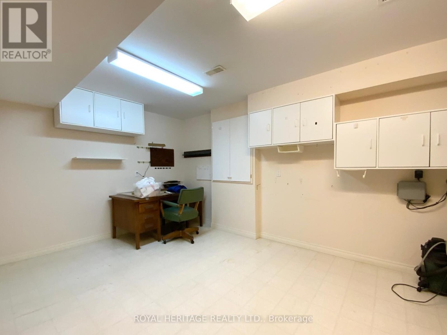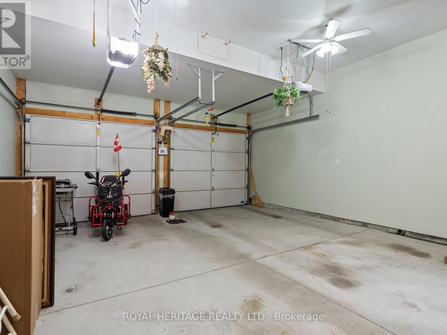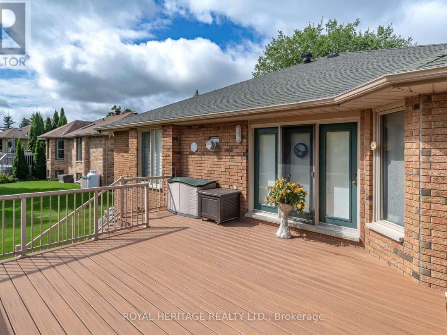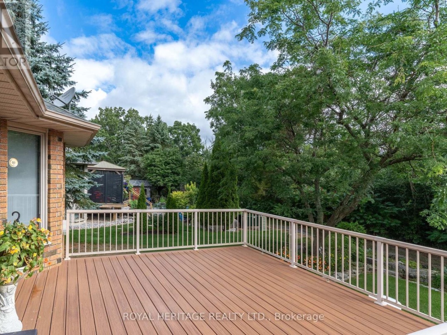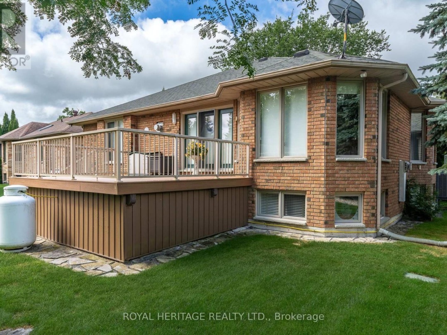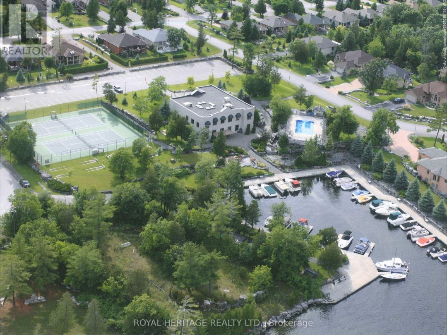12 Ports Drive, Pigeon
Property Overview - House For sale
| Price | $ 898 900 | On the Market | 23 days |
|---|---|---|---|
| MLS® # | X9252767 | Type | House |
| Bedrooms | 4 Bed | Bathrooms | 3 Bath |
| Waterfront | Pigeon | Postal Code | K0M1A0 |
| Street | Ports | Town/Area | Kawartha Lakes (Bobcaygeon) |
| Property Size | 65.6 x 138 FT|under 1/2 acre | Building Size | 0 ft2 |
Port 32 Bobcaygeon-Custom built (R2000), brick 4 bedroom bungalow backing onto greenspace steps to Shore Spa & Marina, Downtown Bobcaygeon, Beaches and Service Clubs. Desirable model providing over 3300sqft of living space w/2 main and 2 lower level bedrooms, 3 full baths, dine in kitchen, formal living & diningroom plus main floor laundry, family room w/PP F/P and w/o to new composite deck. L/L w/separate entrance to attached double garage, recroom w/P/P fireplace, 2 guest bedrooms, 3 pc bath, workshop/utility space perfect for home projects. Shore Spa features activities for those seeking an active lifestyle in an upscale waterfront community focused on retirement living. Furnace, heatpump & HWT(2019)Hydro-2195//Water-Sewer-1478. RV pump-out & separate 30 amp panel. Shore Spa & Marina Club membership included.
Extras
Insulated/ drywalled double attached garage features upper and lower home entry. (id:60084)| Waterfront | Pigeon |
|---|---|
| Size Total | 65.6 x 138 FT|under 1/2 acre |
| Size Frontage | 65 |
| Size Depth | 138 ft |
| Lot size | 65.6 x 138 FT |
| Ownership Type | Freehold |
| Sewer | Sanitary sewer |
| Zoning Description | R1-S1 |
Building Details
| Type | House |
|---|---|
| Stories | 1 |
| Property Type | Single Family |
| Bathrooms Total | 3 |
| Bedrooms Above Ground | 2 |
| Bedrooms Below Ground | 2 |
| Bedrooms Total | 4 |
| Architectural Style | Bungalow |
| Cooling Type | Central air conditioning |
| Exterior Finish | Brick |
| Flooring Type | Carpeted |
| Foundation Type | Poured Concrete |
| Heating Fuel | Electric |
| Heating Type | Forced air |
| Size Interior | 0 ft2 |
| Utility Water | Municipal water |
Rooms
| Lower level | Recreational, Games room | 7.62 m x 7.31 m |
|---|---|---|
| Bedroom 4 | 3.29 m x 2.6 m | |
| Bedroom 3 | 3.85 m x 4.41 m | |
| Recreational, Games room | 8.04 m x 7.24 m | |
| Bathroom | 2.6 m x 1.76 m | |
| Bedroom 4 | 3.29 m x 2.6 m | |
| Bedroom 3 | 3.85 m x 4.41 m | |
| Recreational, Games room | 8.04 m x 7.24 m | |
| Bathroom | 2.6 m x 1.76 m | |
| Bedroom 4 | 3.29 m x 2.6 m | |
| Bedroom 3 | 3.85 m x 4.41 m | |
| Recreational, Games room | 8.04 m x 7.24 m | |
| Bathroom | 1 m x 1 m | |
| Bathroom | 2.6 m x 1.76 m | |
| Bedroom 4 | 2.4 m x 2.4 m | |
| Bedroom 3 | 3.96 m x 3.35 m | |
| Main level | Primary Bedroom | 4.72 m x 3.59 m |
| Family room | 4.81 m x 4 m | |
| Kitchen | 5.1 m x 3 m | |
| Dining room | 3.52 m x 3.86 m | |
| Living room | 4.92 m x 3.33 m | |
| Kitchen | 5.1 m x 3 m | |
| Bedroom 2 | 3.43 m x 3.3 m | |
| Bathroom | 2.62 m x 1.56 m | |
| Living room | 3.35 m x 4.87 m | |
| Bathroom | 2.45 m x 2.38 m | |
| Bathroom | 2.62 m x 1.56 m | |
| Bedroom 2 | 3.43 m x 3.3 m | |
| Primary Bedroom | 4.72 m x 3.59 m | |
| Family room | 4.81 m x 4 m | |
| Bathroom | 2.45 m x 2.38 m | |
| Bedroom 2 | 3.43 m x 3.3 m | |
| Bathroom | 1 m x 1 m | |
| Bedroom 2 | 3.35 m x 3.35 m | |
| Primary Bedroom | 4.5 m x 3.35 m | |
| Living room | 4.92 m x 3.33 m | |
| Dining room | 3.52 m x 3.86 m | |
| Kitchen | 5.1 m x 3 m | |
| Family room | 4.81 m x 4 m | |
| Primary Bedroom | 4.72 m x 3.59 m | |
| Dining room | 3.52 m x 3.86 m | |
| Bathroom | 2.62 m x 1.56 m | |
| Bathroom | 2.45 m x 2.38 m | |
| Family room | 3.84 m x 4.87 m | |
| Kitchen | 3.35 m x 4.87 m | |
| Dining room | 3.35 m x 3.65 m | |
| Bathroom | 1 m x 1 m | |
| Living room | 4.92 m x 3.33 m |
Video of 12 Ports Drive, Pigeon
This listing of a Single Family property For sale is courtesy of KELLI LOVELL - SRES ABR from ROYAL HERITAGE REALTY LTD.
