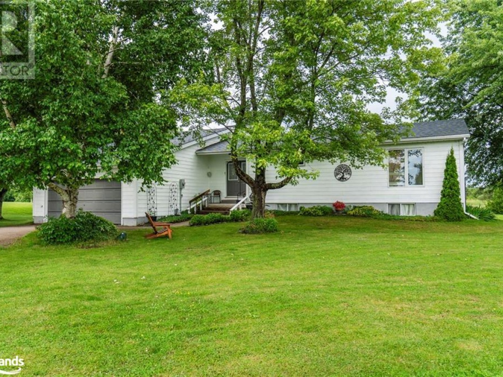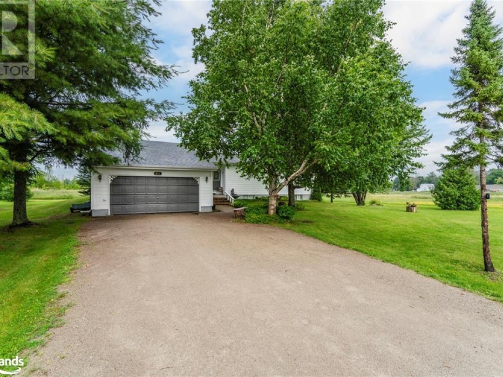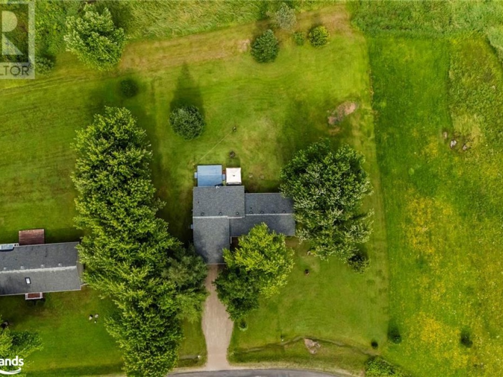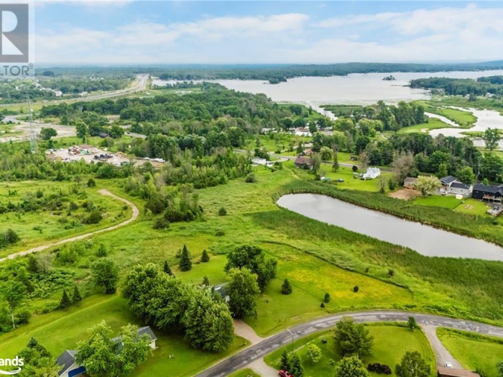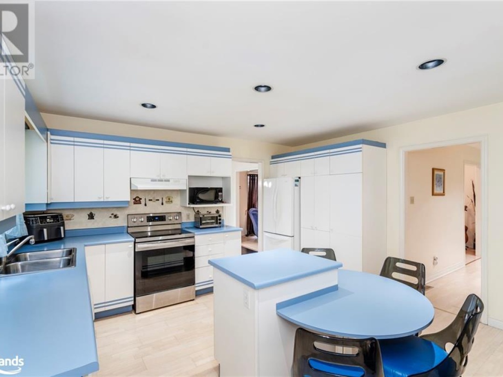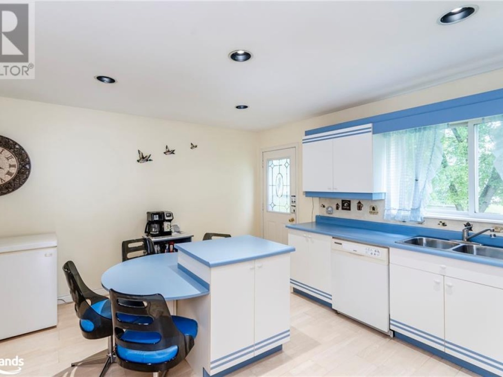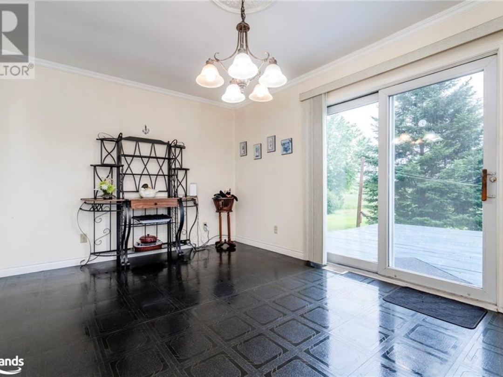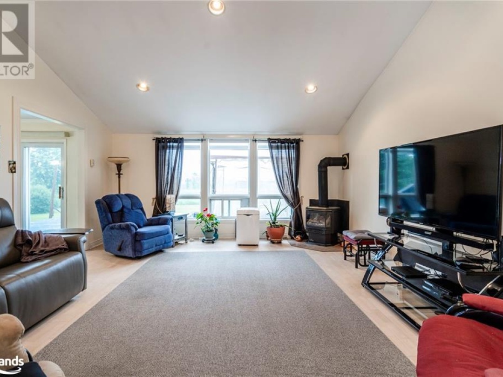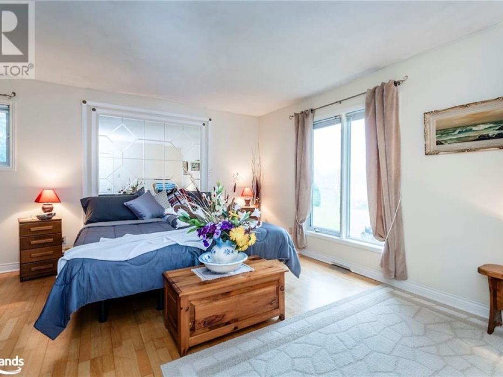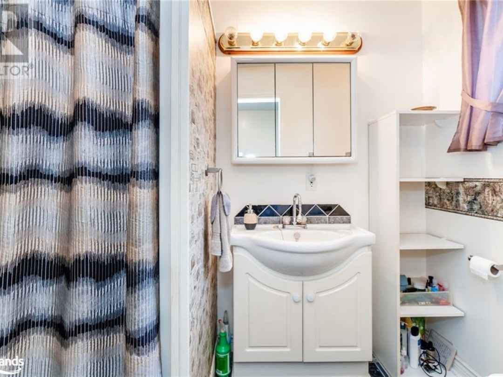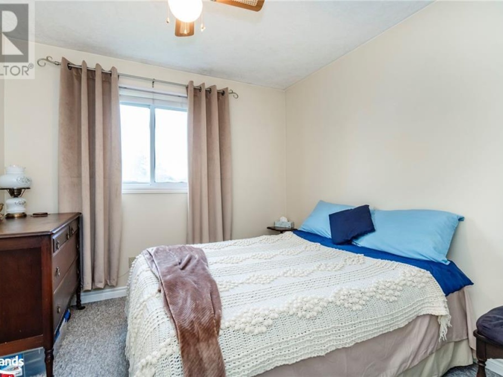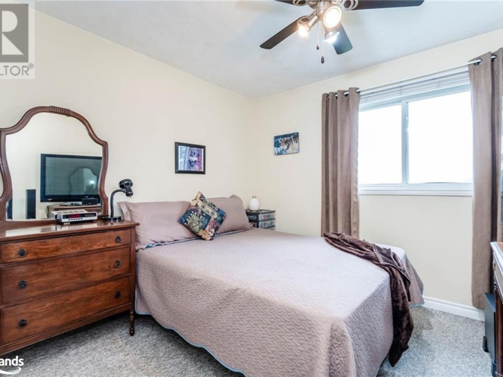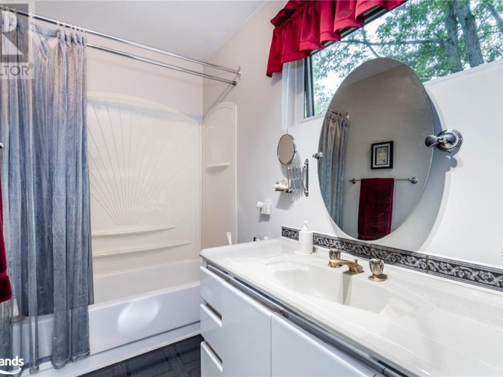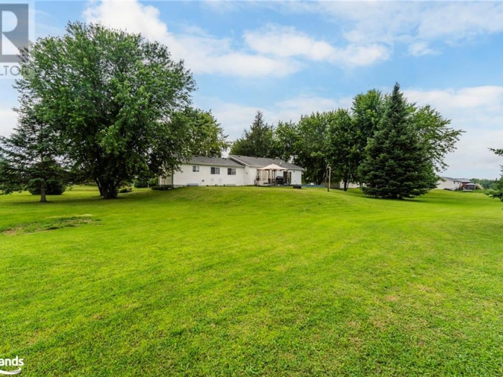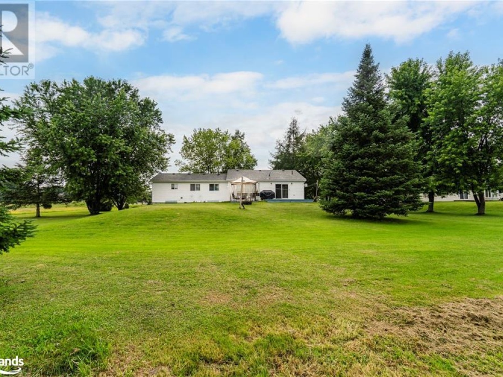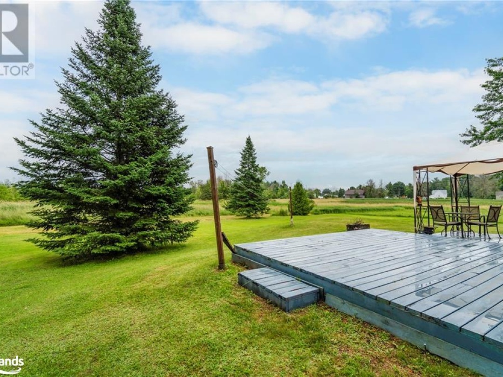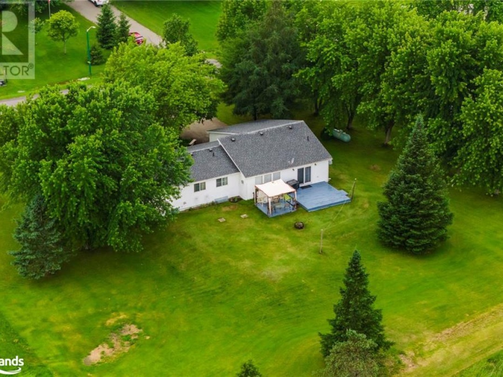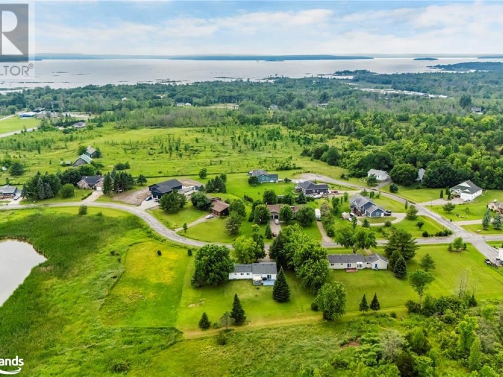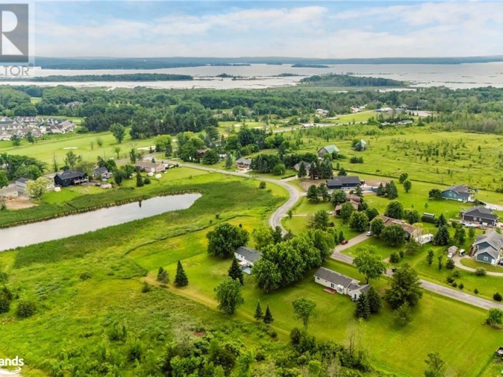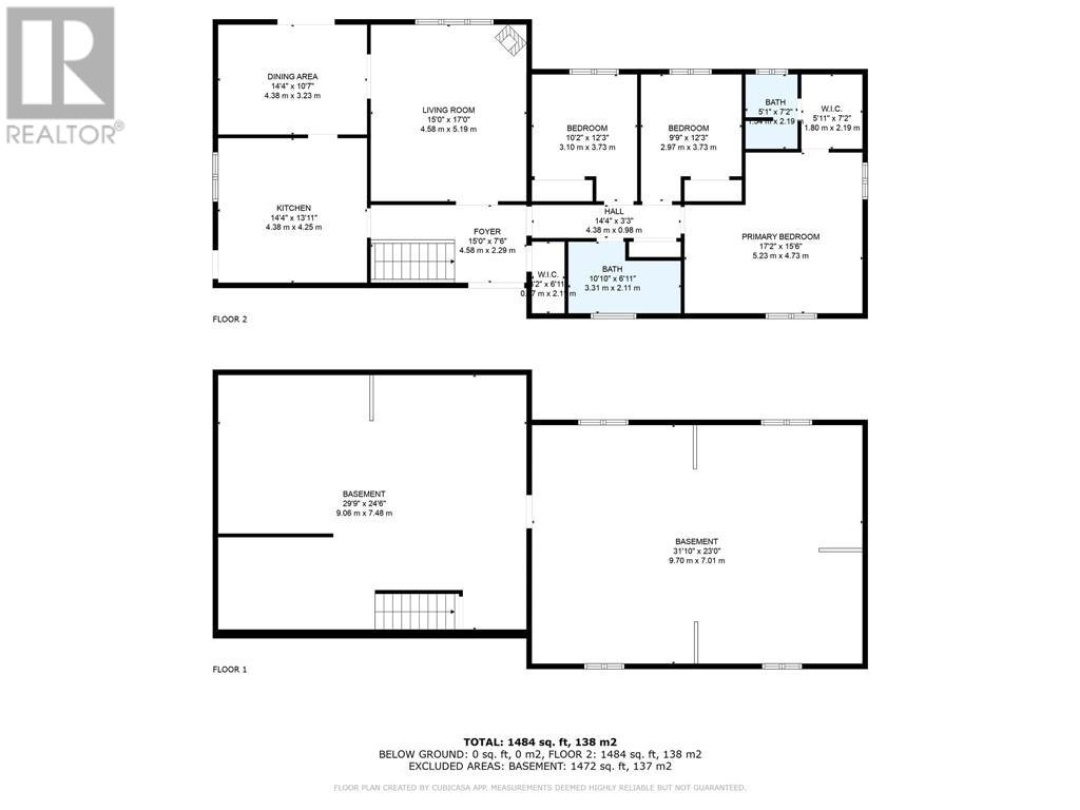60 Hillside Drive, Port Severn
Property Overview - House For sale
| Price | $ 735 000 | On the Market | 15 days |
|---|---|---|---|
| MLS® # | 40632231 | Type | House |
| Bedrooms | 3 Bed | Bathrooms | 2 Bath |
| Postal Code | L0K1S0 | ||
| Street | HILLSIDE | Town/Area | Port Severn |
| Property Size | 0.74 ac|1/2 - 1.99 acres | Building Size | 138 ft2 |
Welcome 60 Hillside Drive, a bright 3-bedroom bungalow nestled in a highly sought-after Port Severn neighborhood. This beautiful home features a primary bedroom with a private ensuite and convenient in-room laundry. The spacious living room, with its vaulted ceilings, creates an airy and inviting atmosphere, perfect for relaxing or entertaining. A formal dining room adds an elegant touch for special occasions, while the unfinished basement offers plenty of potential for future customization. This home also offers ample parking for guests and all your toys with the attached garage. Set on a generous 0.74 acre lot, this property has plenty of outdoor space for kids, pets or endless entertaining! Ideally located across from Oak Bay Golf Club and just minutes from Lock 45, Honey Harbour, and Port Severn Park on Gloucester Pool, this home is perfectly positioned for year-round enjoyment. With easy access to trails, marinas, restaurants, and more, it's the ideal place to experience all that Port Severn has to offer. (id:20829)
| Size Total | 0.74 ac|1/2 - 1.99 acres |
|---|---|
| Size Frontage | 144 |
| Size Depth | 233 ft |
| Lot size | 0.74 |
| Ownership Type | Freehold |
| Sewer | Septic System |
| Zoning Description | R1 |
Building Details
| Type | House |
|---|---|
| Stories | 1 |
| Property Type | Single Family |
| Bathrooms Total | 2 |
| Bedrooms Above Ground | 3 |
| Bedrooms Total | 3 |
| Architectural Style | Bungalow |
| Cooling Type | None |
| Exterior Finish | Vinyl siding |
| Foundation Type | Block |
| Heating Fuel | Propane |
| Heating Type | Forced air |
| Size Interior | 138 ft2 |
| Utility Water | Drilled Well |
Rooms
| Main level | Primary Bedroom | 17'2'' x 15'6'' |
|---|---|---|
| Kitchen | 14'4'' x 13'11'' | |
| Dining room | 14'4'' x 10'7'' | |
| Living room | 17'0'' x 15'0'' | |
| Primary Bedroom | 17'2'' x 15'6'' | |
| 3pc Bathroom | Measurements not available | |
| Bedroom | 12'3'' x 10'2'' | |
| Bedroom | 12'3'' x 9'9'' | |
| 4pc Bathroom | Measurements not available | |
| Kitchen | 14'4'' x 13'11'' | |
| Dining room | 14'4'' x 10'7'' | |
| Living room | 17'0'' x 15'0'' | |
| 4pc Bathroom | Measurements not available | |
| 3pc Bathroom | Measurements not available | |
| Bedroom | 12'3'' x 10'2'' | |
| Bedroom | 12'3'' x 9'9'' | |
| 4pc Bathroom | Measurements not available | |
| Kitchen | 14'4'' x 13'11'' | |
| Dining room | 14'4'' x 10'7'' | |
| Living room | 17'0'' x 15'0'' | |
| Primary Bedroom | 17'2'' x 15'6'' | |
| 3pc Bathroom | Measurements not available | |
| Bedroom | 12'3'' x 10'2'' | |
| Bedroom | 12'3'' x 9'9'' |
Video of 60 Hillside Drive,
This listing of a Single Family property For sale is courtesy of Eric Beutler from Keller Williams Experience Realty, Brokerage (255 King St)
