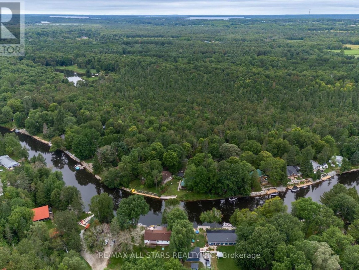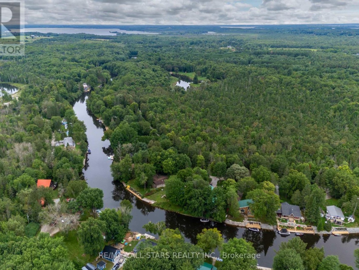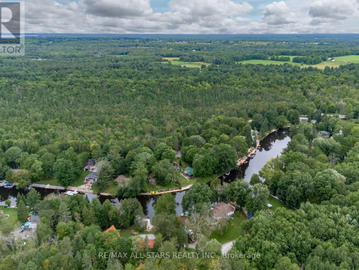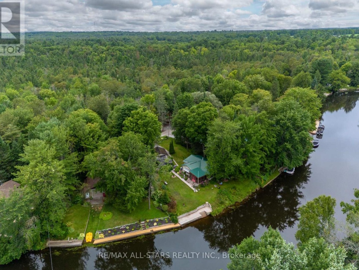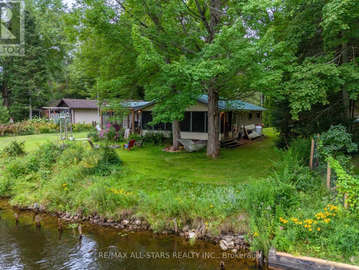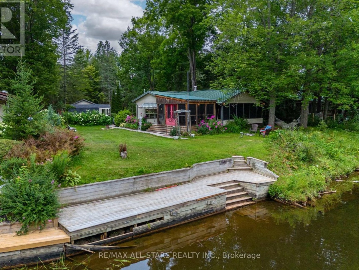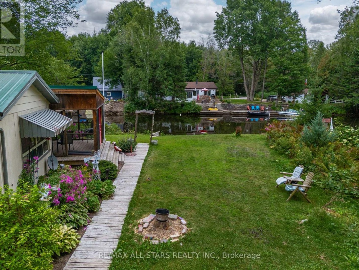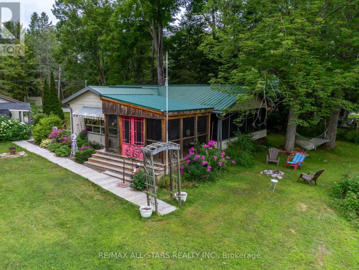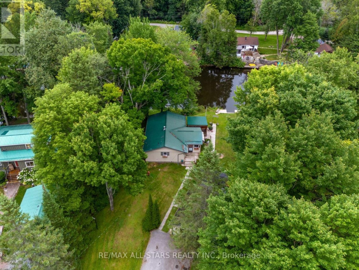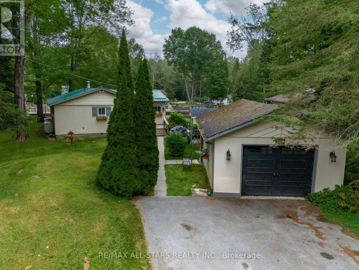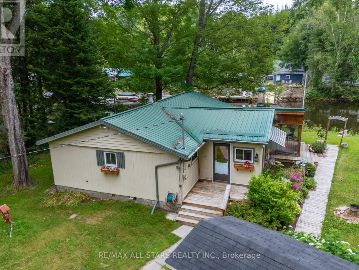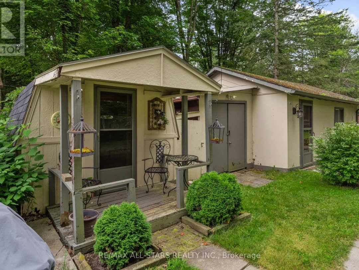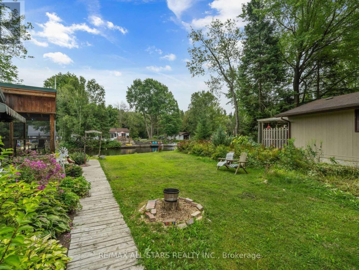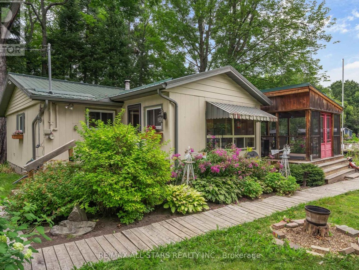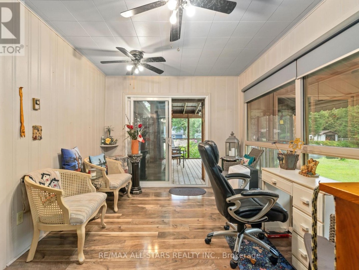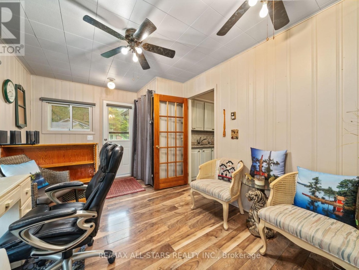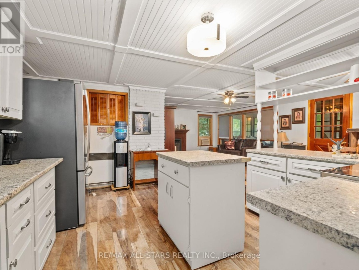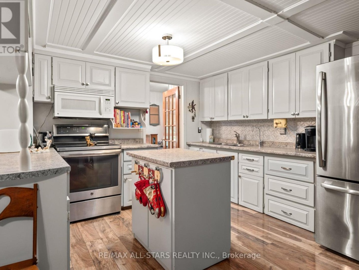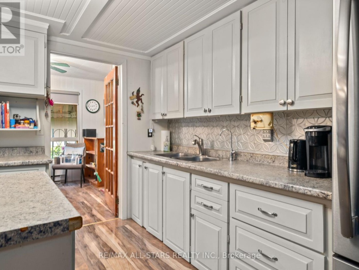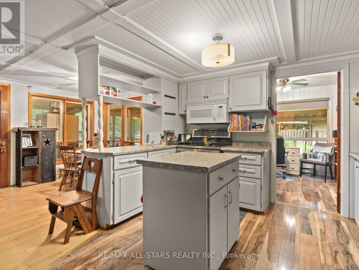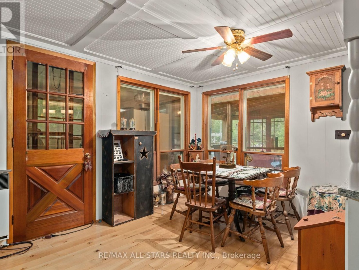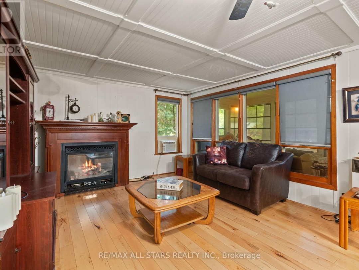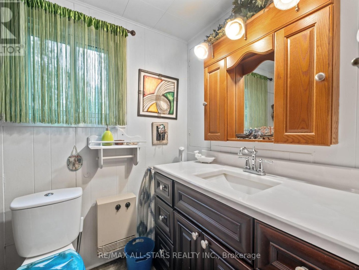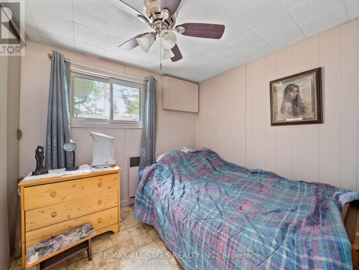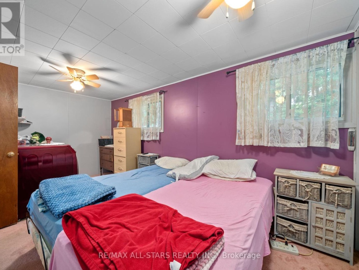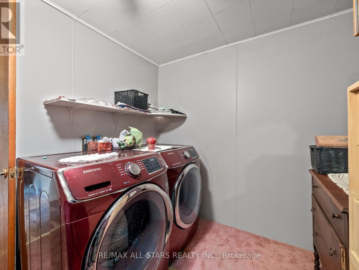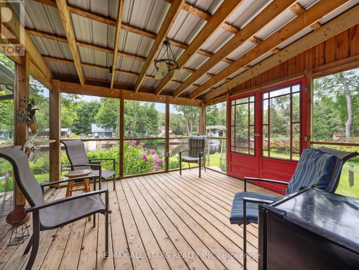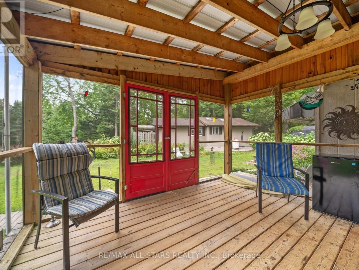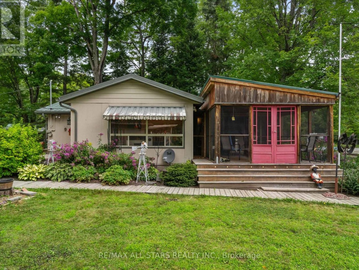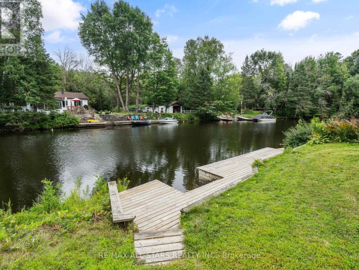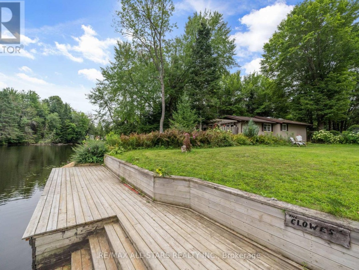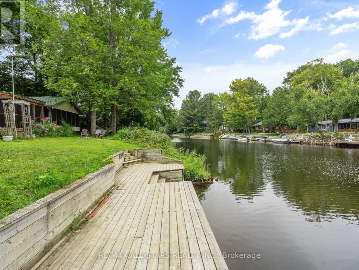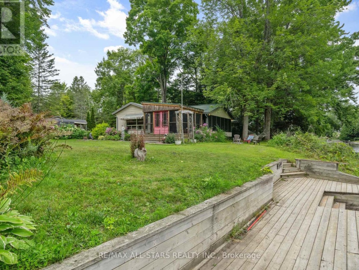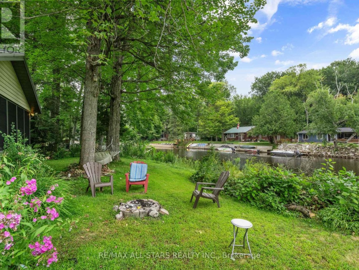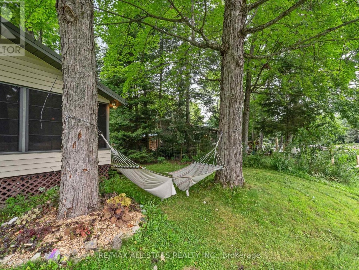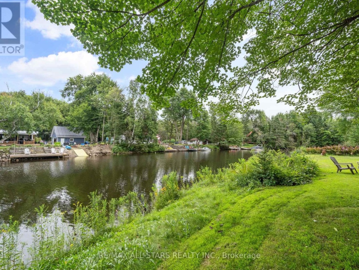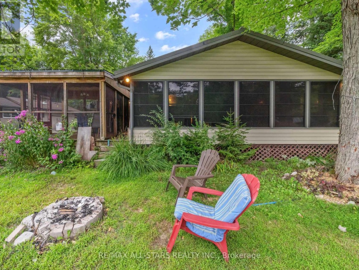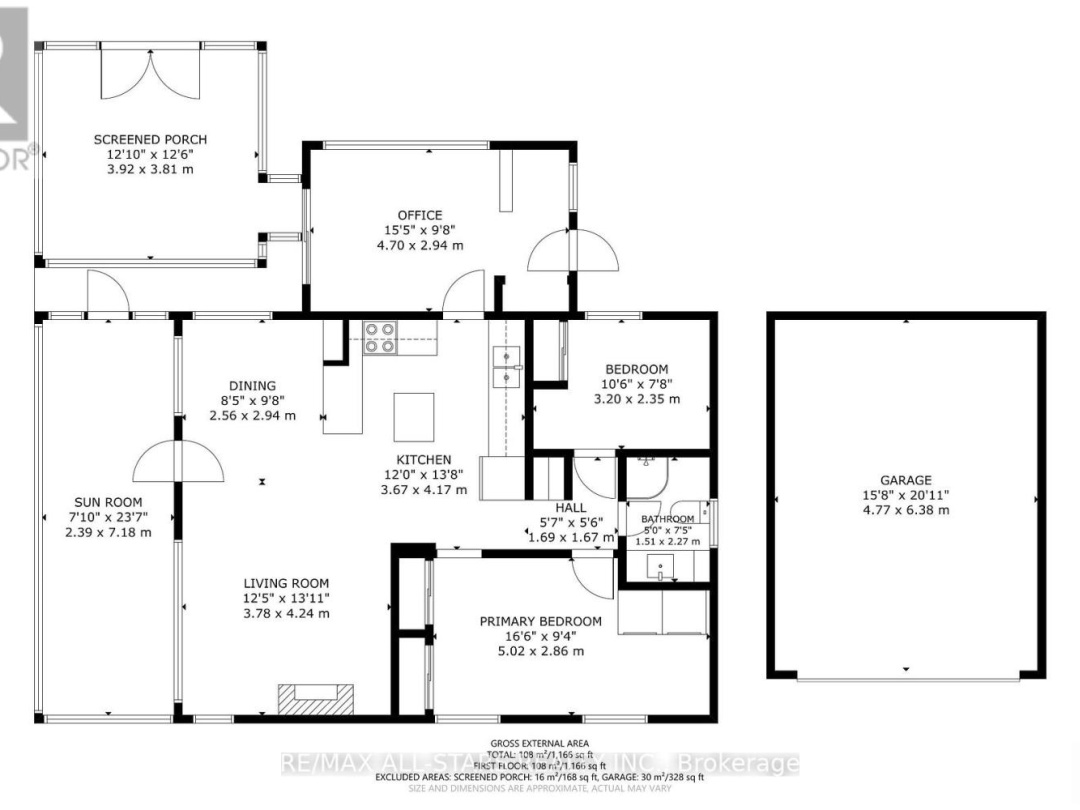357 Southam Drive, Burnt
Property Overview - House For sale
| Price | $ 580 000 | On the Market | 98 days |
|---|---|---|---|
| MLS® # | X9249876 | Type | House |
| Bedrooms | 2 Bed | Bathrooms | 1 Bath |
| Waterfront | Burnt | Postal Code | K0M1N0 |
| Street | Southam | Town/Area | Kawartha Lakes |
| Property Size | 120 FT|under 1/2 acre | Building Size | 0 ft2 |
Discover the perfect blend of tranquility and adventure with this delightful four-season home, ideally located just north of Fenelon Falls on the picturesque Burnt River. This prime location offers direct access to the Trent-Severn Waterway, making it easy to explore Cameron Lake, Sturgeon Lake, and Balsam Lake. Featuring 2 bedrooms and 1 bath, this cozy residence boasts and open-concept living and dining area highlighted by a charming propane fireplace. Enjoy stunning lake views from the inviting three-season sunroom, an ideal spot for relaxation. The property also includes a spacious deck with a gazebo, perfect for outdoor entertaining and appreciating the serene surroundings. Additional amenities include a single car garage, a shed for extra storage, and a bunkie with hydro-ideal for guests or as a private retreat. This home is a unique waterfront opportunity you won't want to miss! Improvements include Updated Septic, Metal Roof new in 2015, Gutter Guards new in 2021 & Riverfront dock/sitting area. (id:20829)
| Waterfront | Burnt |
|---|---|
| Size Total | 120 FT|under 1/2 acre |
| Size Frontage | 120 |
| Lot size | 120 FT |
| Ownership Type | Freehold |
| Sewer | Septic System |
| Zoning Description | LSR-F |
Building Details
| Type | House |
|---|---|
| Stories | 1 |
| Property Type | Single Family |
| Bathrooms Total | 1 |
| Bedrooms Above Ground | 2 |
| Bedrooms Total | 2 |
| Architectural Style | Bungalow |
| Exterior Finish | Wood |
| Foundation Type | Block |
| Heating Fuel | Propane |
| Heating Type | Other |
| Size Interior | 0 ft2 |
Rooms
| Main level | Dining room | 2.56 m x 2.94 m |
|---|---|---|
| Kitchen | 3.67 m x 4.17 m | |
| Primary Bedroom | 5.02 m x 2.86 m | |
| Bedroom 2 | 3.2 m x 2.35 m | |
| Living room | 3.78 m x 4.24 m | |
| Sunroom | 2.39 m x 7.18 m | |
| Office | 4.7 m x 2.94 m | |
| Dining room | 2.56 m x 2.94 m | |
| Kitchen | 3.67 m x 4.17 m | |
| Primary Bedroom | 5.02 m x 2.86 m | |
| Bedroom 2 | 3.2 m x 2.35 m | |
| Living room | 3.78 m x 4.24 m | |
| Sunroom | 2.39 m x 7.18 m | |
| Office | 4.7 m x 2.94 m |
This listing of a Single Family property For sale is courtesy of Heather Jo Ahrens from Remax Allstars Realty Inc
