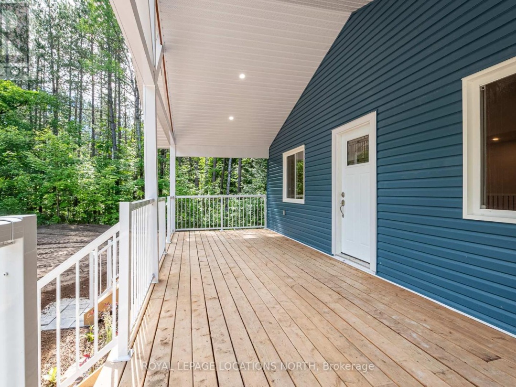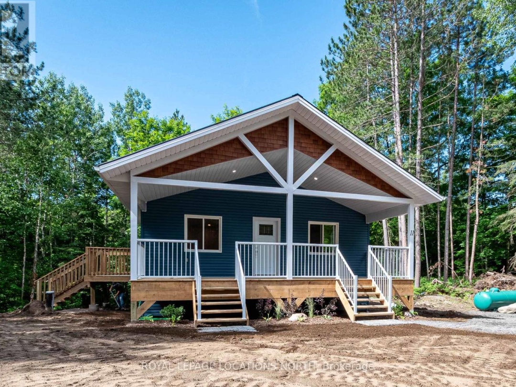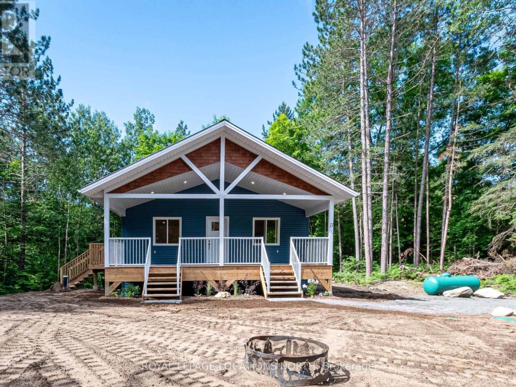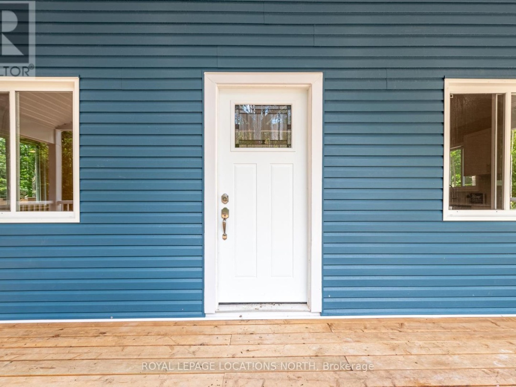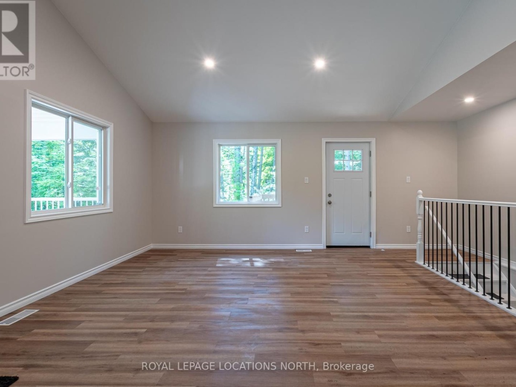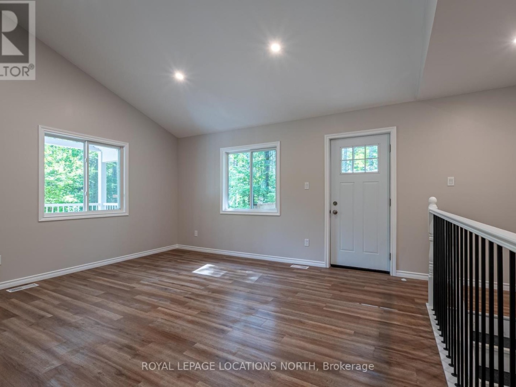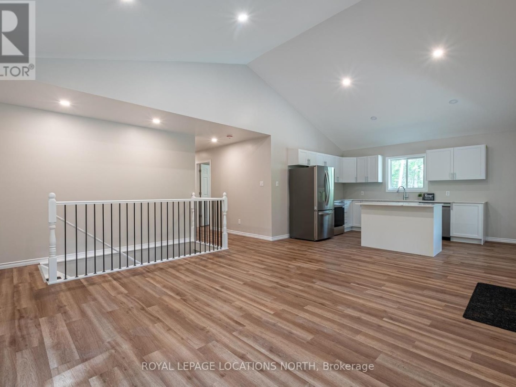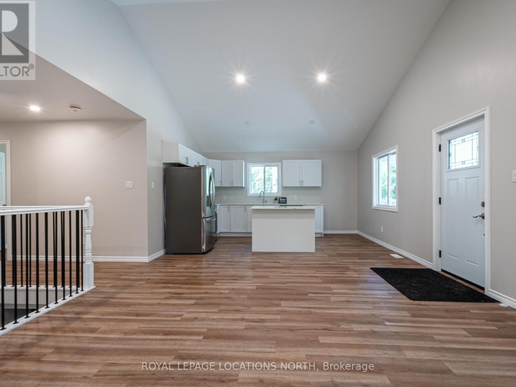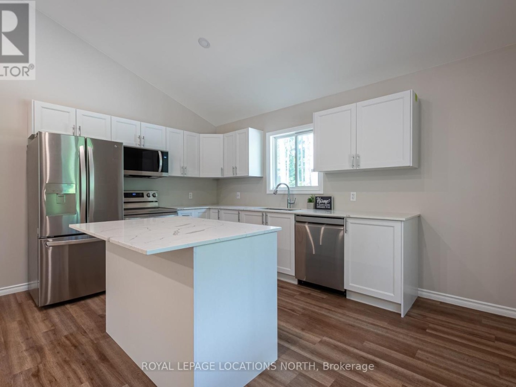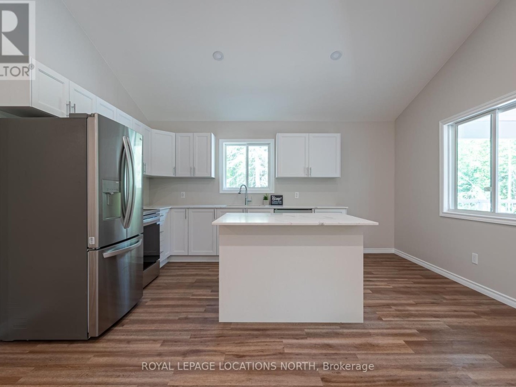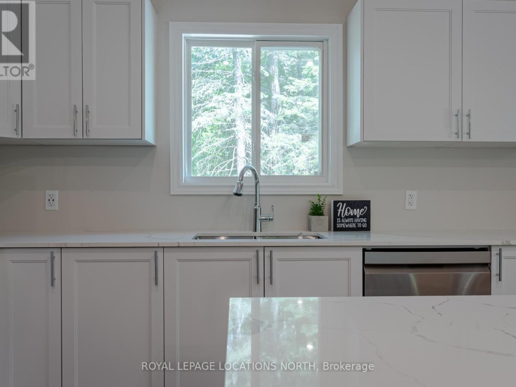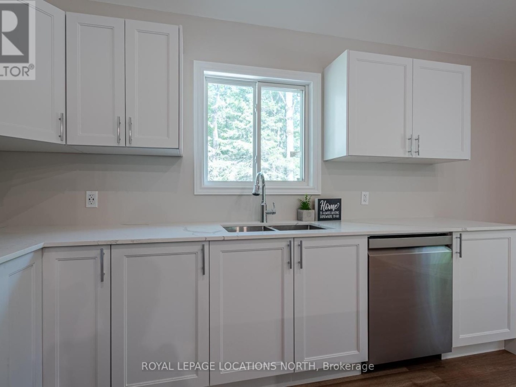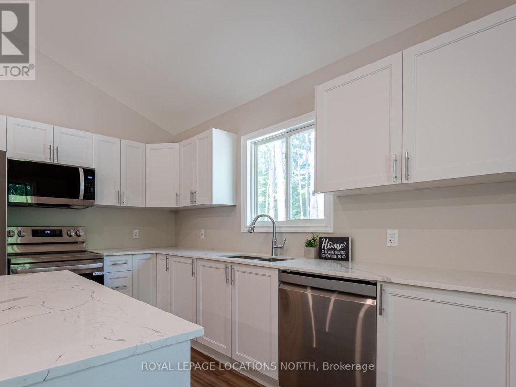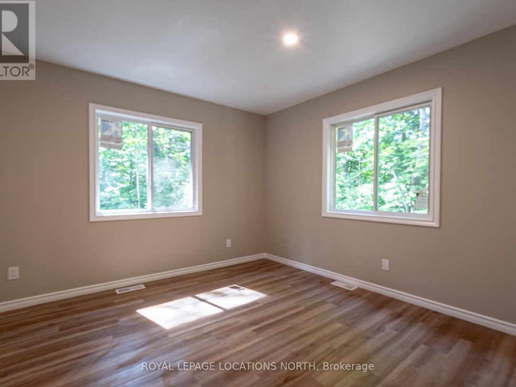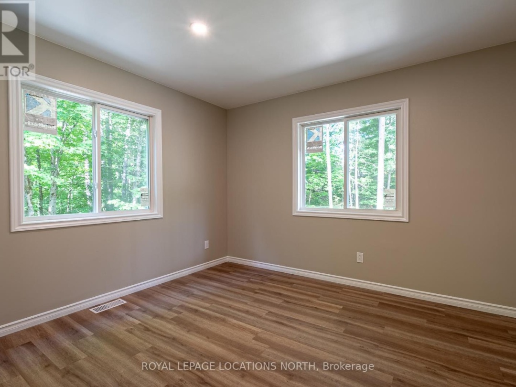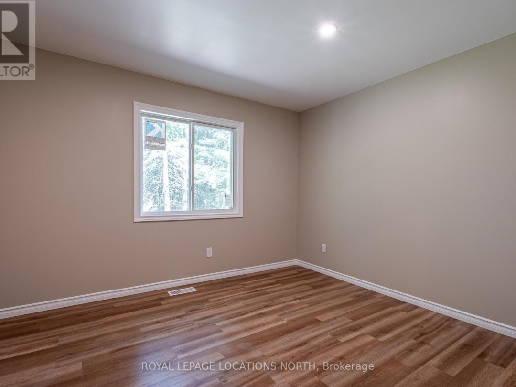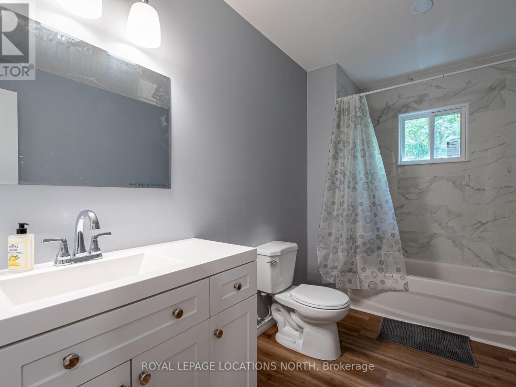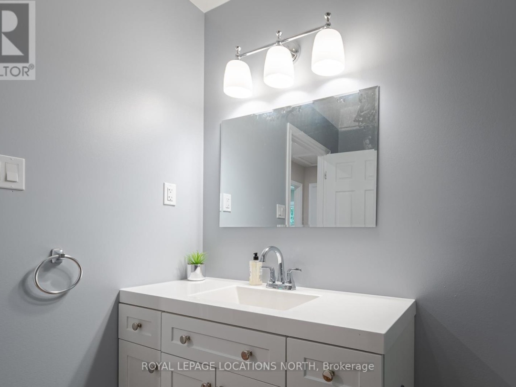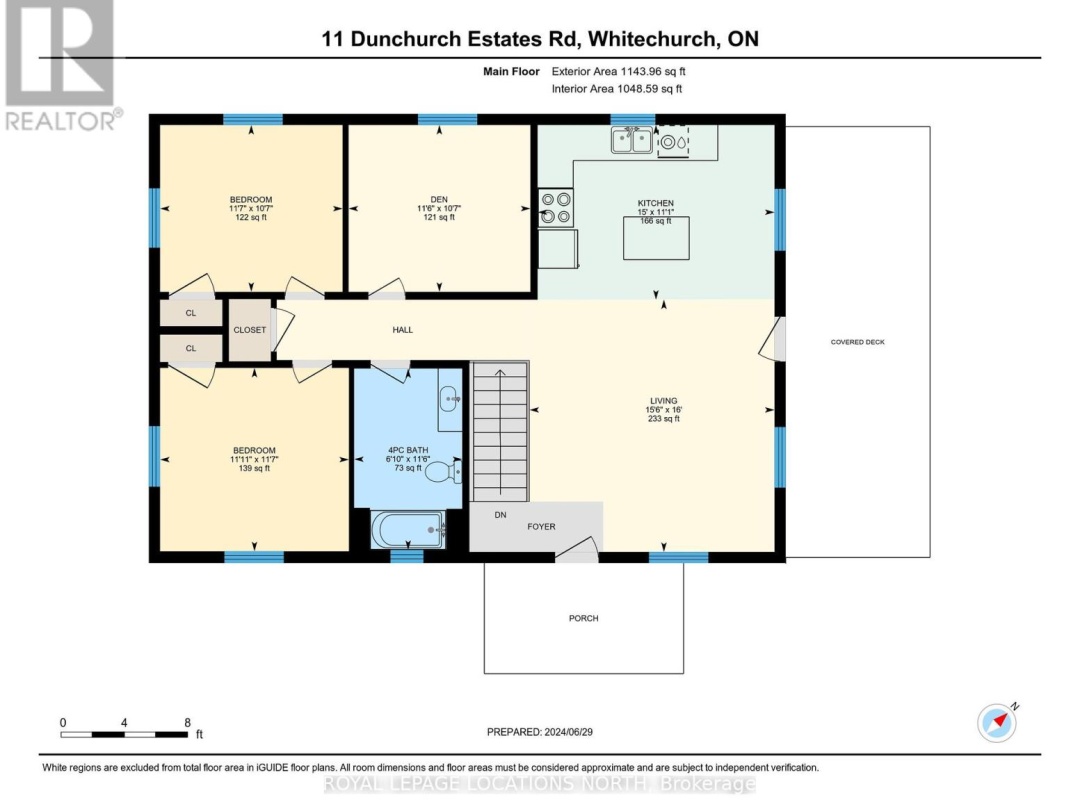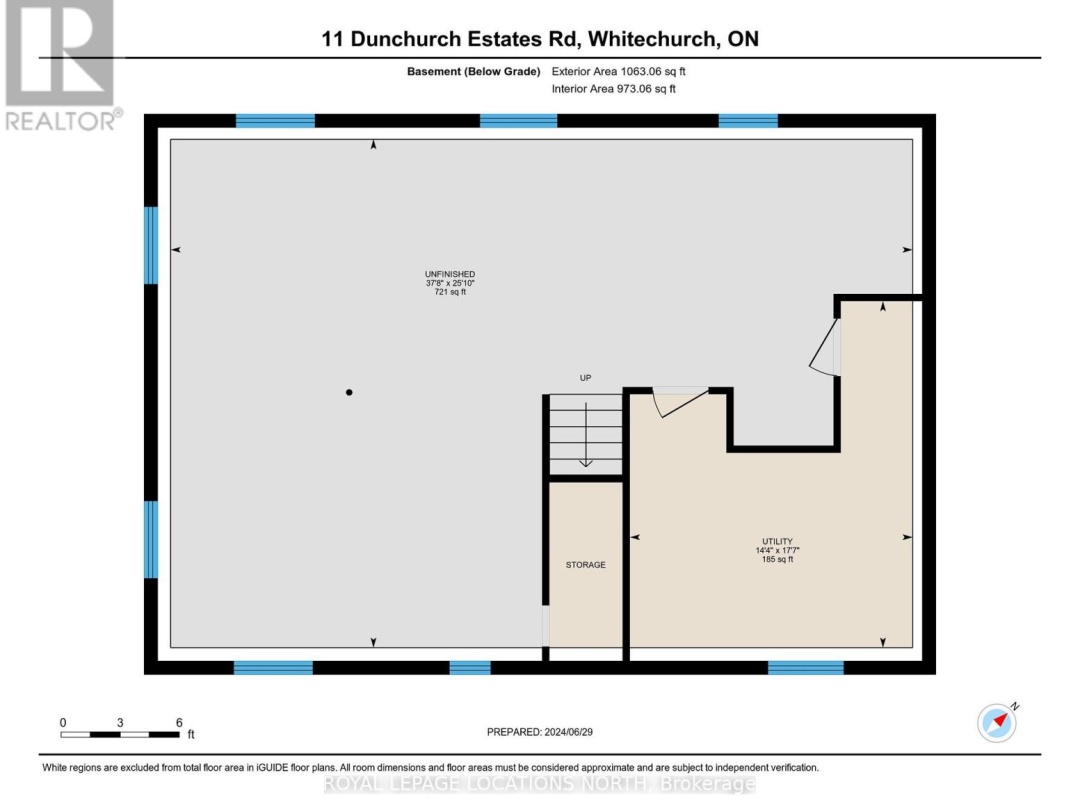11 Dunchurch Estates Road, Whitestone
Property Overview - House For sale
| Price | $ 699 000 | On the Market | 3 days |
|---|---|---|---|
| MLS® # | X9249309 | Type | House |
| Bedrooms | 3 Bed | Bathrooms | 1 Bath |
| Postal Code | P0A1G0 | ||
| Street | Dunchurch Estates | Town/Area | Whitestone |
| Property Size | 233.6 x 218 FT|1/2 - 1.99 acres | Building Size | 0 ft2 |
""Are you in search of a tranquil home nestled in a serene forested area? Look no further - this could be the perfect match you've been dreaming of. This charming home, constructed within the past few years, boasts exceptional curb appeal. Picture yourself unwinding on the spacious covered porch, surrounded by the melodies of chirping birds and the sight of wildlife strolling by. Ample parking space is available for your loved ones to visit and enjoy your 1.8-acre property, which feels even more expansive. And if that isn't enticing enough, imagine the convenience of a short drive to a public boat launch and a plethora of picturesque lakes for boating or paddling adventures. Seize this opportunity before summer slips away, or consider making this your permanent residence. For families, a nearby public school is just minutes away, or you can opt to join the flourishing homeschooling community for flexible learning opportunities. Don't miss out on this chance - thank you for exploring this inviting home."" (id:20829)
| Size Total | 233.6 x 218 FT|1/2 - 1.99 acres |
|---|---|
| Size Frontage | 233 |
| Size Depth | 218 ft |
| Lot size | 233.6 x 218 FT |
| Ownership Type | Freehold |
| Sewer | Septic System |
| Zoning Description | Rural Residential Whitestone - Zoning By-Laws |
Building Details
| Type | House |
|---|---|
| Stories | 1 |
| Property Type | Single Family |
| Bathrooms Total | 1 |
| Bedrooms Above Ground | 3 |
| Bedrooms Total | 3 |
| Architectural Style | Raised bungalow |
| Exterior Finish | Vinyl siding |
| Flooring Type | Concrete |
| Foundation Type | Insulated Concrete Forms |
| Heating Fuel | Propane |
| Heating Type | Forced air |
| Size Interior | 0 ft2 |
Rooms
| Basement | Utility room | 4.36 m x 5.36 m |
|---|---|---|
| Other | 11.43 m x 7.87 m | |
| Main level | Kitchen | 3.66 m x 4.88 m |
| Living room | 3.66 m x 4.88 m | |
| Primary Bedroom | 3.66 m x 3.66 m | |
| Bedroom 2 | 3.66 m x 3.66 m | |
| Bedroom 3 | 3.66 m x 3.66 m | |
| Bathroom | 2.08 m x 3.51 m |
This listing of a Single Family property For sale is courtesy of JOSEPH TALBOT from ROYAL LEPAGE LOCATIONS NORTH
