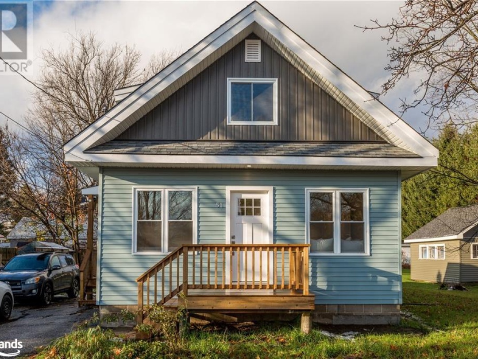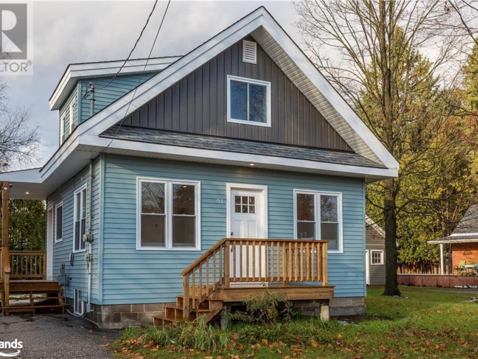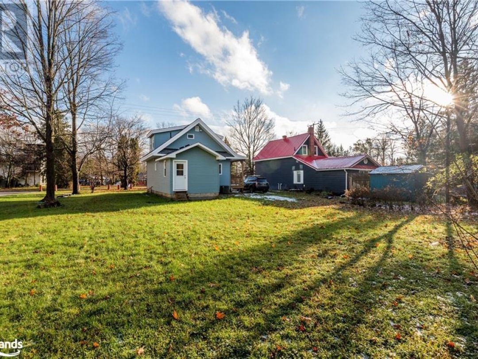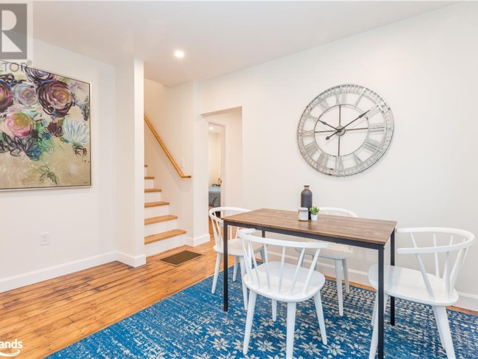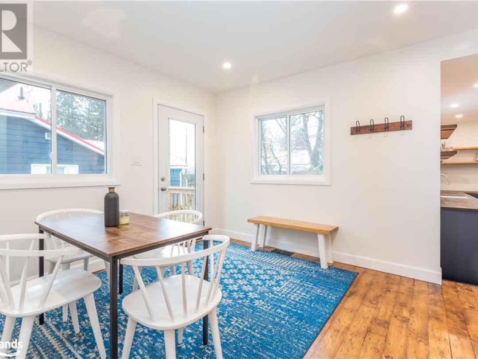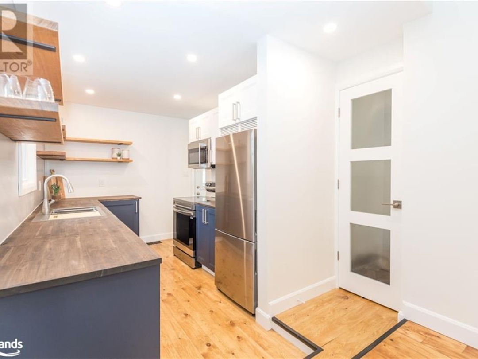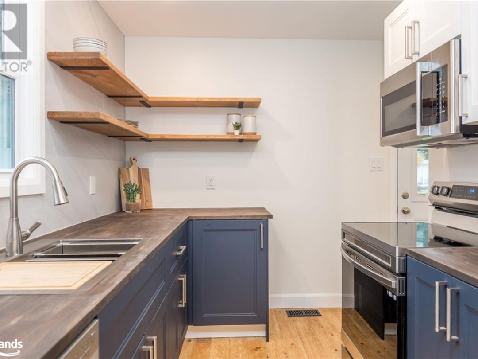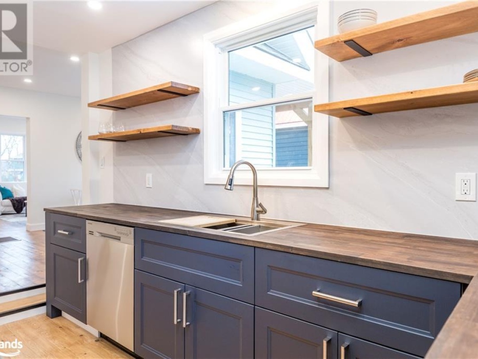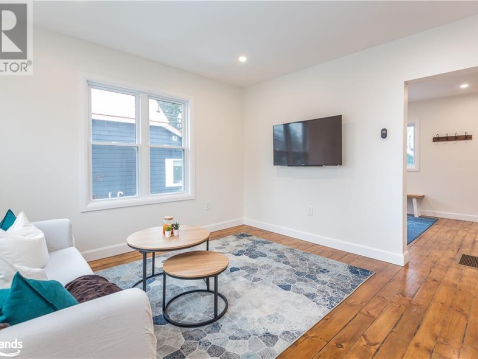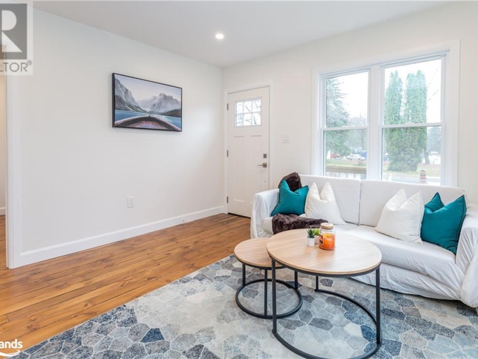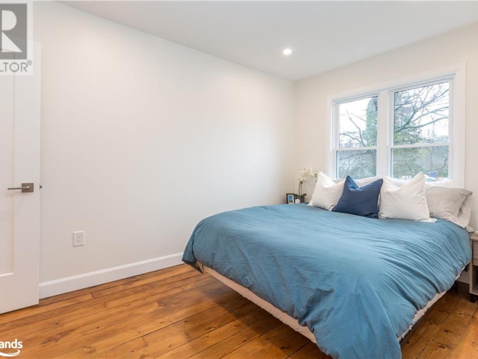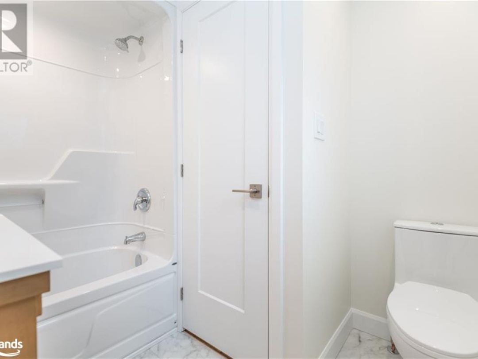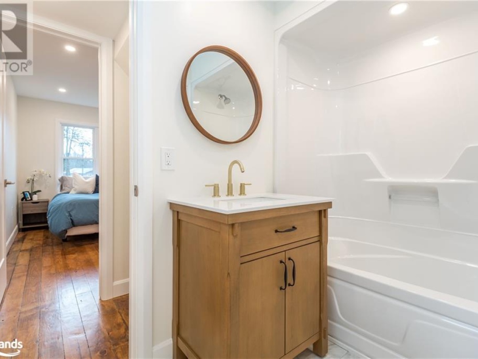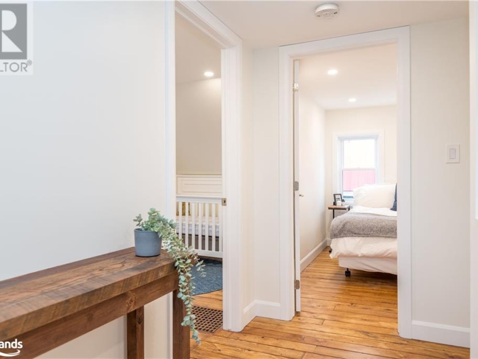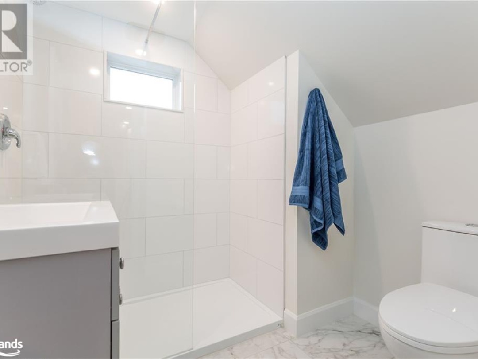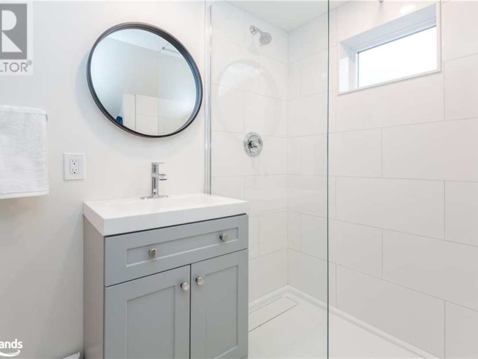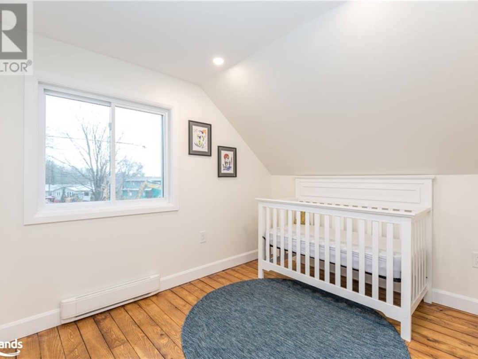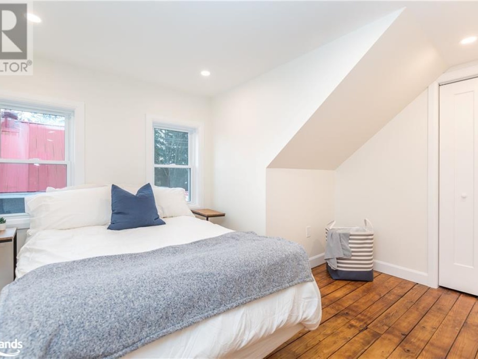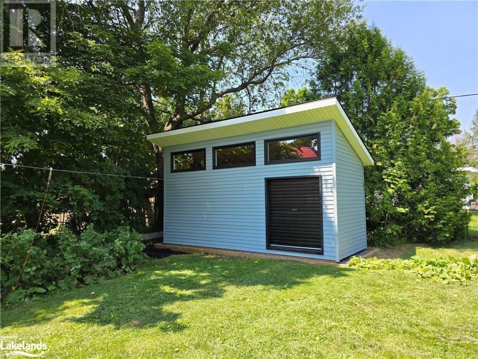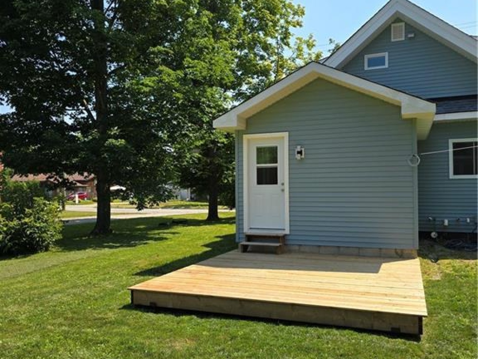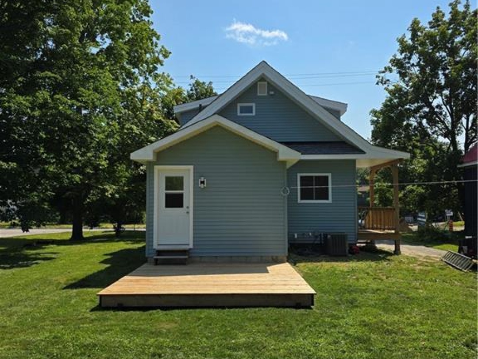51 Taylor Road, Bracebridge
Property Overview - House For sale
| Price | $ 549 900 | On the Market | 2 days |
|---|---|---|---|
| MLS® # | 40628486 | Type | House |
| Bedrooms | 3 Bed | Bathrooms | 2 Bath |
| Postal Code | P1L1J5 | ||
| Street | TAYLOR | Town/Area | Bracebridge |
| Property Size | 0.203 ac|under 1/2 acre | Building Size | 98 ft2 |
Excellent family home or investment opportunity! This newly renovated gem is ideally located just a short walk to downtown Bracebridge. Those looking for one floor living will enjoy the main floor primary bedroom with ensuite privileges. The upstairs offers two more bedrooms, each with a large closet, as well as a modern bathroom with a walk-in tiled shower. In 2023, this home was treated to a complete transformation. The long list of upgrades includes new windows, doors, front and side decks, kitchen with brand new appliances, new washer and dryer, new bathrooms, new electrical panel, drywall, trim and paint throughout. The wood floors have been beautifully restored. The foundation has been excavated, waterproofed, with new weeping tile and sump pump installed leaving the basement ready for your finishing touches. Create more living space for your family or build a secondary rental suite and help offset your mortgage payments. This home also comes with permit ready plans for a 2 bed, 1 bath Additional Dwelling Unit for the side yard. No zoning amendments necessary! Other features include a large level yard with new deck, covered side entrance and quick access to highway 11. A new 8 x 20 ft shed could easily be used as a bunkie. With new siding and roof shingles installed, this home is not only beautiful but also boasts durability for years to come. (id:20829)
| Size Total | 0.203 ac|under 1/2 acre |
|---|---|
| Size Frontage | 66 |
| Size Depth | 132 ft |
| Lot size | 0.203 |
| Ownership Type | Freehold |
| Sewer | Municipal sewage system |
| Zoning Description | R1 Bracebridge - Zoning By-Laws |
Building Details
| Type | House |
|---|---|
| Stories | 1.5 |
| Property Type | Single Family |
| Bathrooms Total | 2 |
| Bedrooms Above Ground | 3 |
| Bedrooms Total | 3 |
| Cooling Type | Central air conditioning |
| Exterior Finish | Vinyl siding |
| Heating Fuel | Natural gas |
| Heating Type | Baseboard heaters, Forced air |
| Size Interior | 98 ft2 |
| Utility Water | Municipal water |
Rooms
| Main level | Bedroom | 12'6'' x 8'5'' |
|---|---|---|
| Living room | 12'3'' x 11'11'' | |
| Dining room | 12'2'' x 10'6'' | |
| 4pc Bathroom | 8'3'' x 7'0'' | |
| Kitchen | 12'11'' x 7'7'' | |
| Second level | 3pc Bathroom | 6'8'' x 6'7'' |
| Bedroom | 11'9'' x 9'5'' | |
| Bedroom | 13'10'' x 7'8'' |
This listing of a Single Family property For sale is courtesy of Amy MacDonald from Royal LePage Lakes Of Muskoka Realty, Brokerage, Bracebridge
