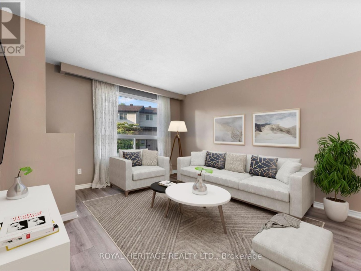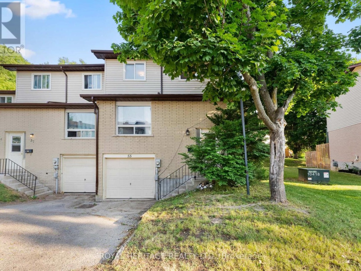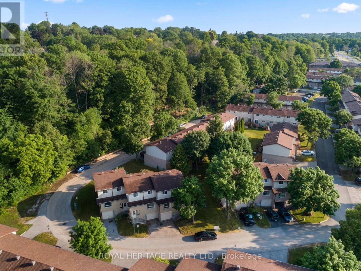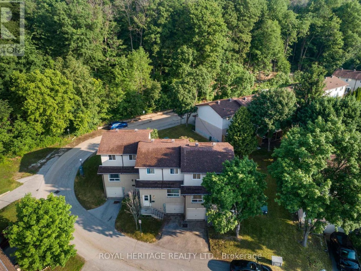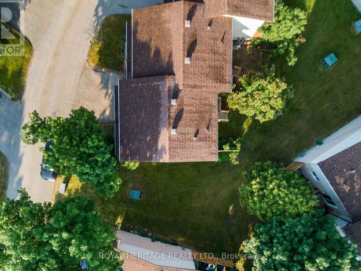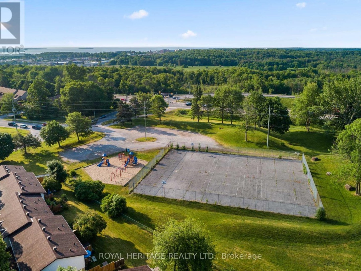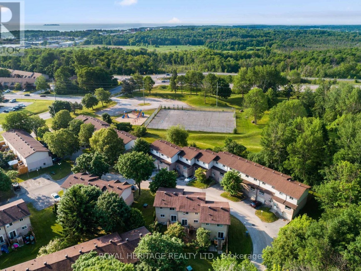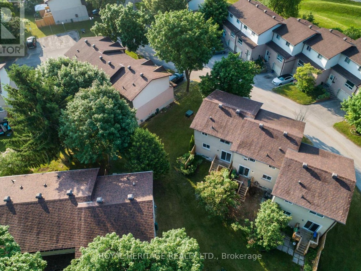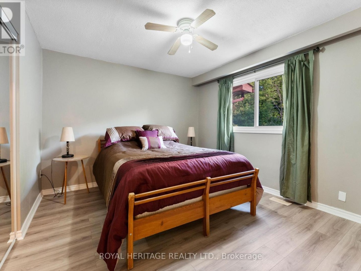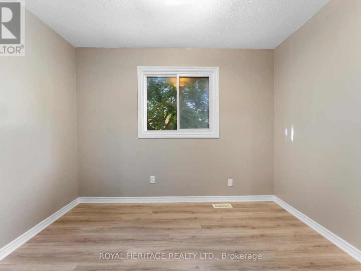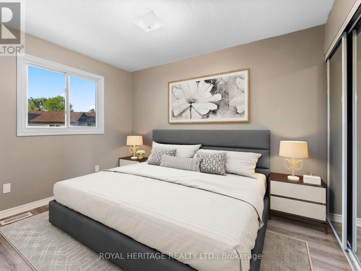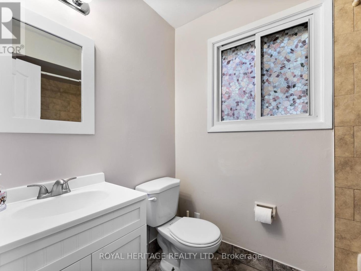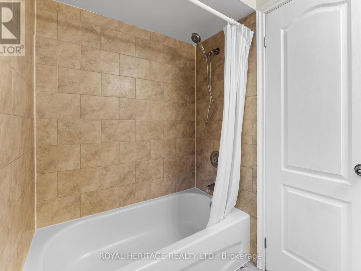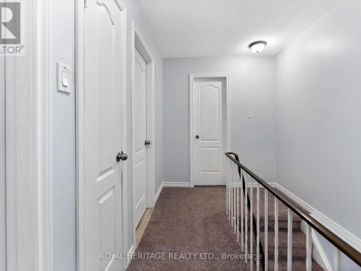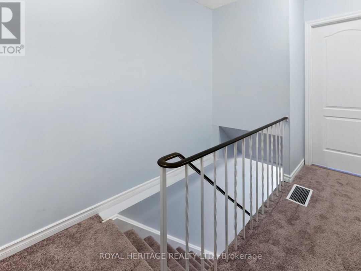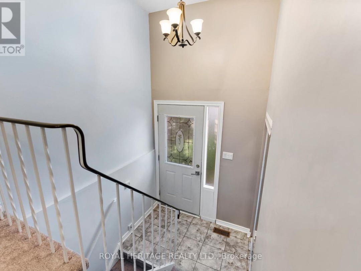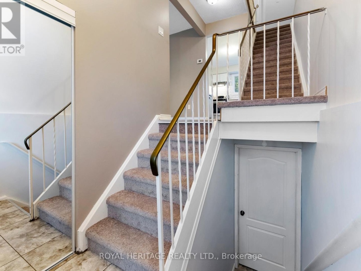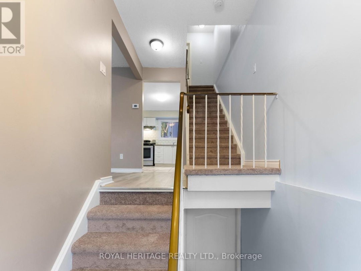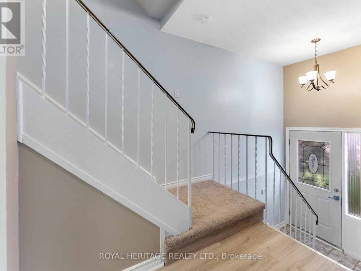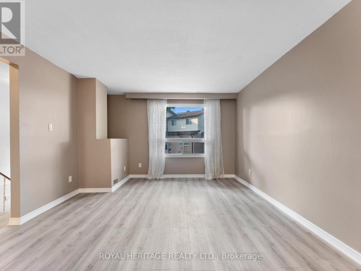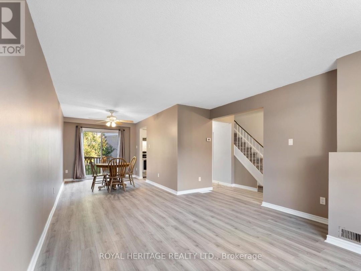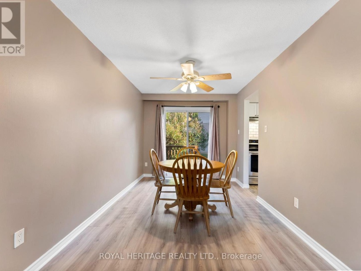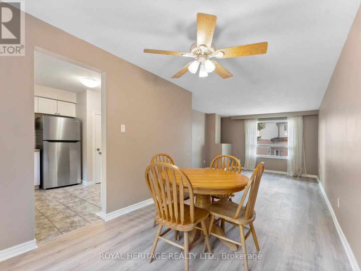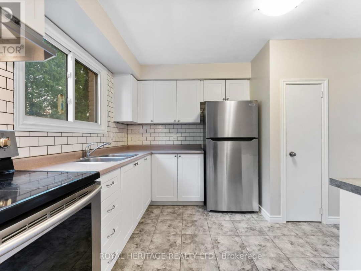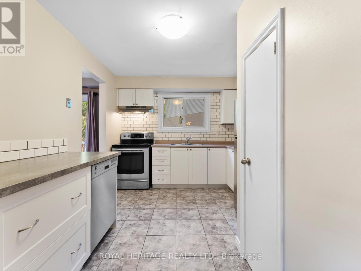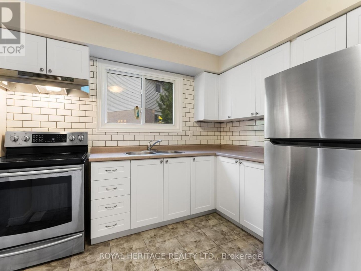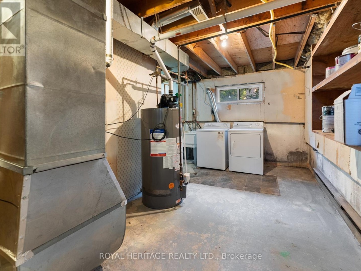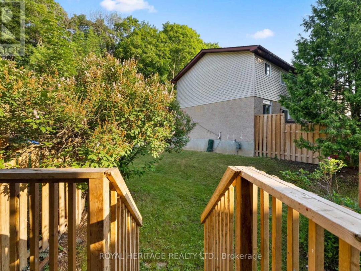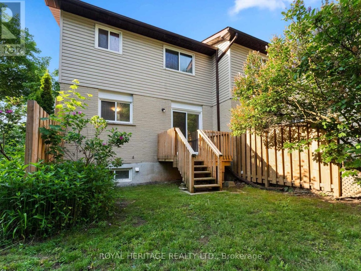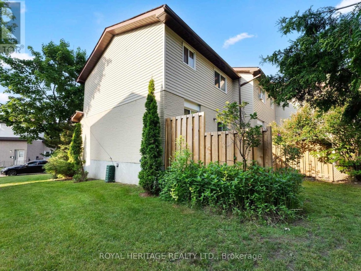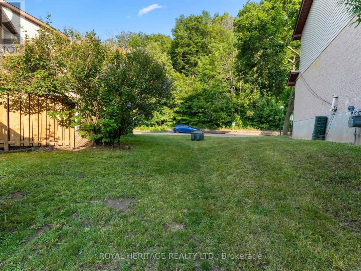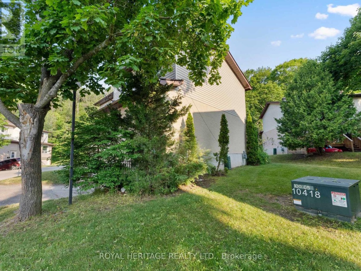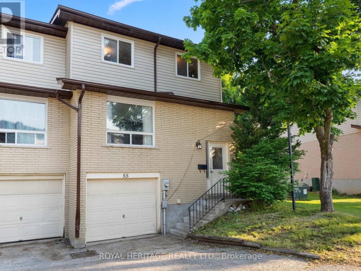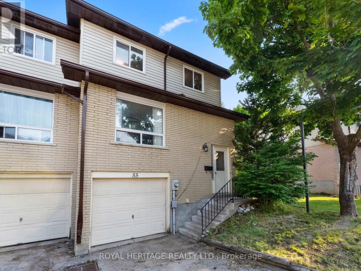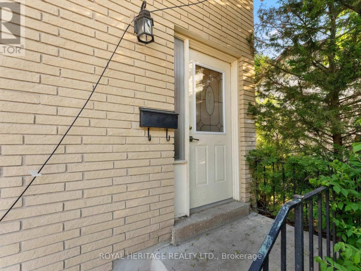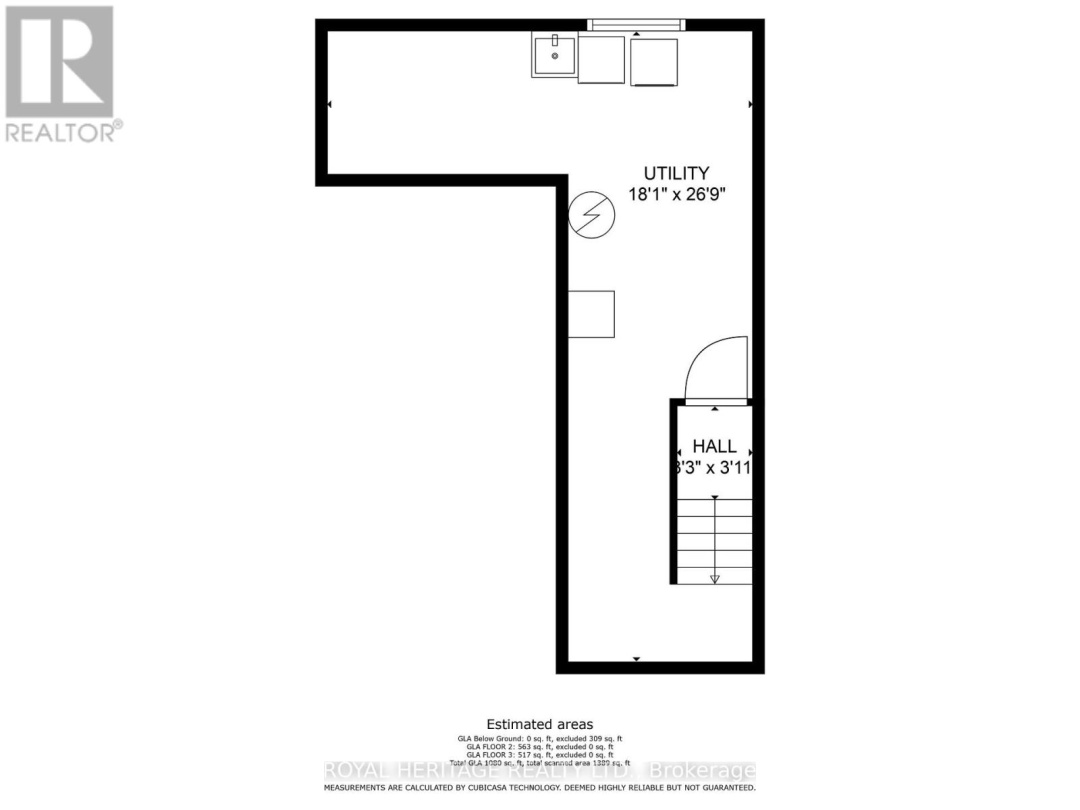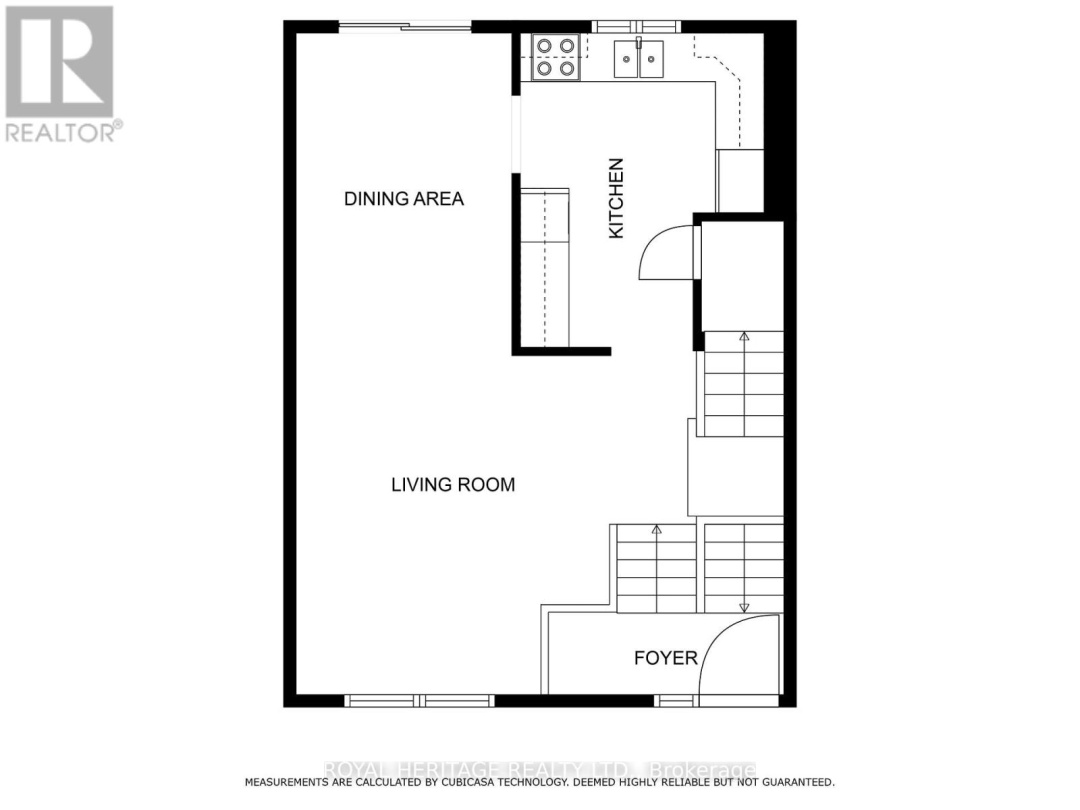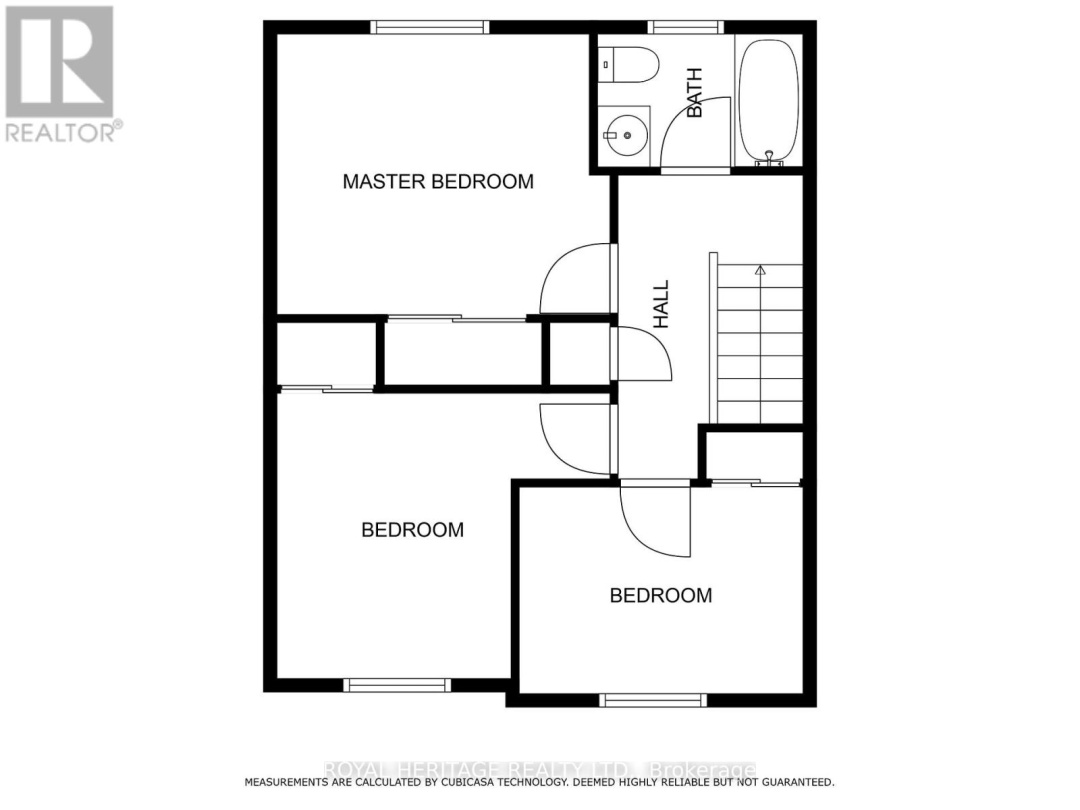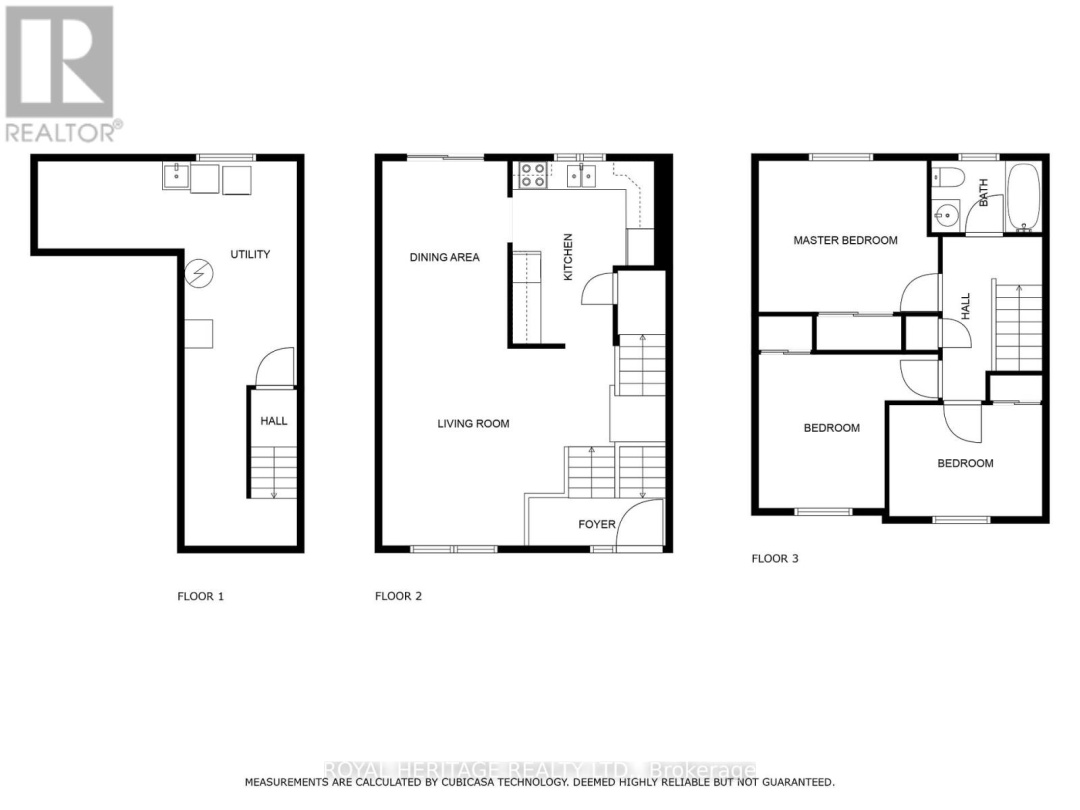55 1095 Mississaga Street W, Simcoe
Property Overview - Row / Townhouse For sale
| Price | $ 489 900 | On the Market | 9 days |
|---|---|---|---|
| MLS® # | S9235375 | Type | Row / Townhouse |
| Bedrooms | 3 Bed | Bathrooms | 1 Bath |
| Waterfront | Simcoe | Postal Code | L3V6W7 |
| Street | Mississaga | Town/Area | Orillia |
| Property Size | Building Size | 93 ft2 |
Attention Investors and First Time home buyers. RARE END UNIT!! Welcome to The VILLAGE GREEN and Unit #55. This spacious 3 bedroom townhome has been fully renovated top to bottom. It features a large Living/Dining open to the kitchen with patio doors overlooking the backyard and green space. The Refrigerator is brand new and comes with a Warranty! This complex is situated in a family friendly neighbourhood with close proximity to HWY 11, parks, schools and all the amenities Orillia has to offer. Open concept living and dining room lead you to your private deck with ample space for a BBQ. New kitchen, extra padding underneath new flooring and even heated floors in the bathroom! Basement is unfinished, great for a future Rec Room and extra storage. No expense was spared, this is a must see. Close to amenities with just minutes to Costco, Hospital, near by schools, shopping, restaurants, Georgian College and Lakehead University, playground, tennis courts, rec centre, a few different beaches, PLUS Lake Simcoe and Couchiching providing all season fun!!
Extras
CONDO FEES: INCLUDE ALL OUTDOOR MAINTENANCE, BUILDING INSURANCE, WINDOWS, DECKS, SNOW REMOVAL (id:60084)| Waterfront | Simcoe |
|---|---|
| Ownership Type | Condominium/Strata |
| Zoning Description | RM-1-2 |
Building Details
| Type | Row / Townhouse |
|---|---|
| Stories | 2 |
| Property Type | Single Family |
| Bathrooms Total | 1 |
| Bedrooms Above Ground | 3 |
| Bedrooms Total | 3 |
| Exterior Finish | Brick, Vinyl siding |
| Foundation Type | Poured Concrete |
| Heating Fuel | Electric |
| Heating Type | Baseboard heaters |
| Size Interior | 93 ft2 |
Rooms
| Main level | Living room | 6.52 m x 3 m |
|---|---|---|
| Dining room | 2 m x 2 m | |
| Kitchen | 4.57 m x 2 m | |
| Second level | Bedroom | 13.6 m x 3 m |
| Bedroom | 3.65 m x 2.43 m | |
| Bedroom | 3.35 m x 2 m |
This listing of a Single Family property For sale is courtesy of JACKIE WARNER from ROYAL HERITAGE REALTY LTD.
