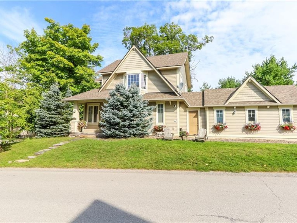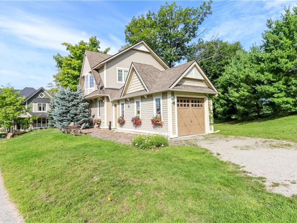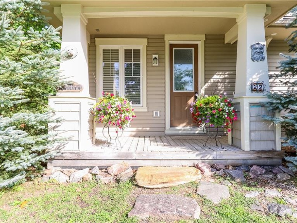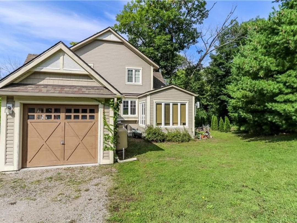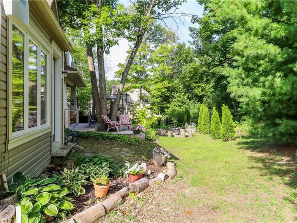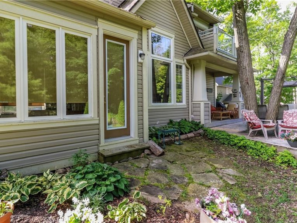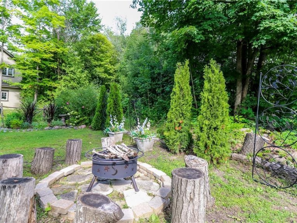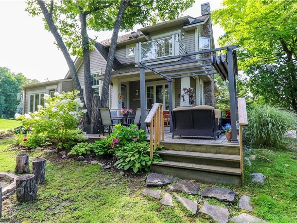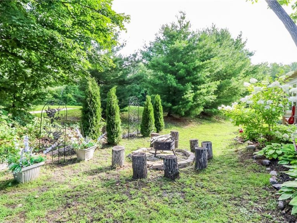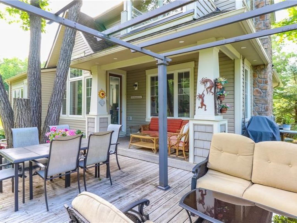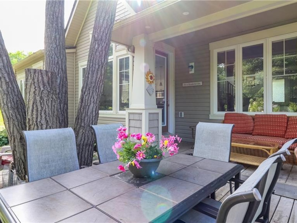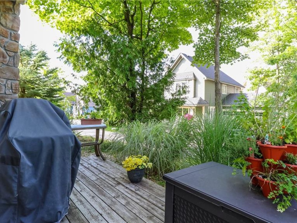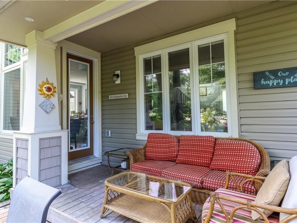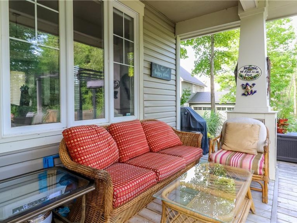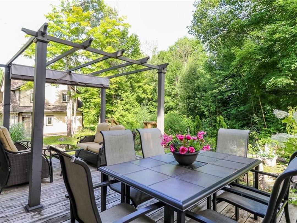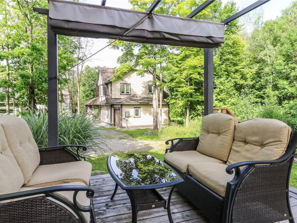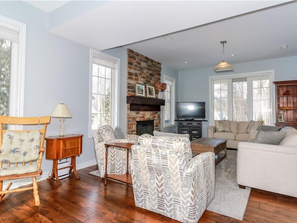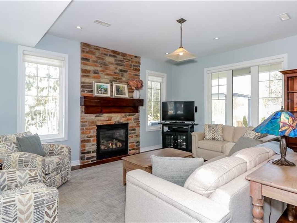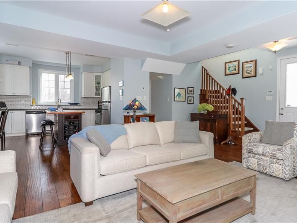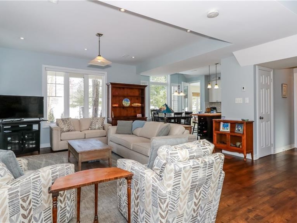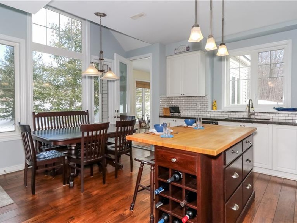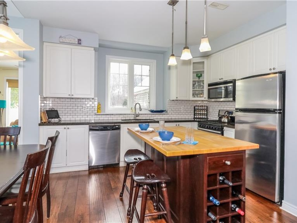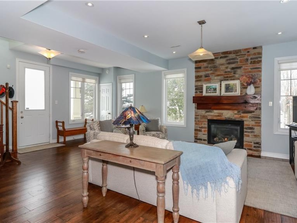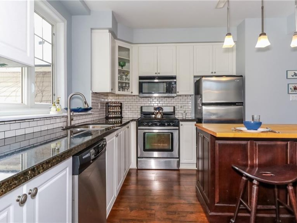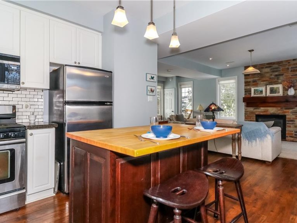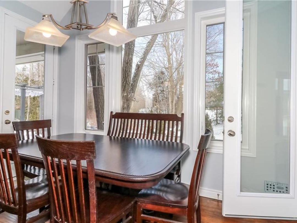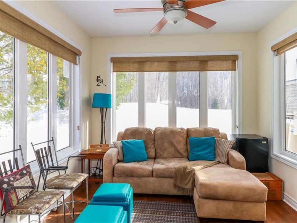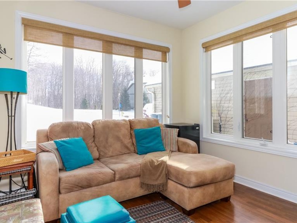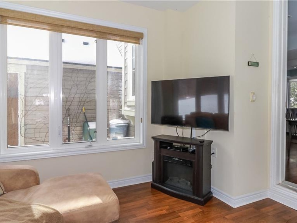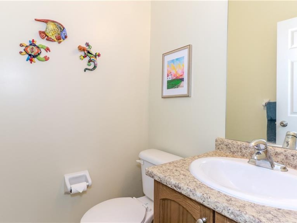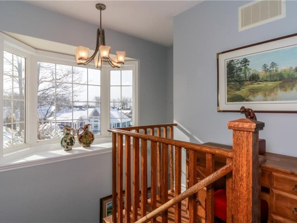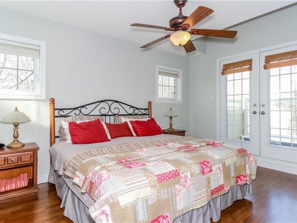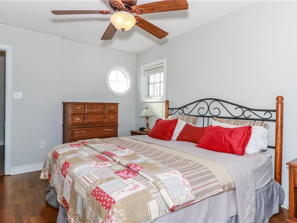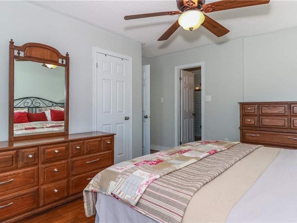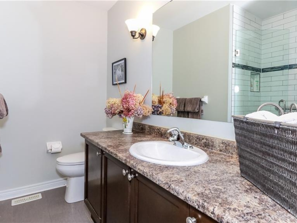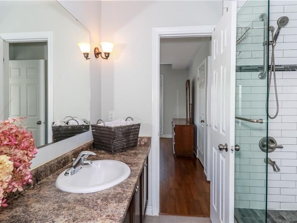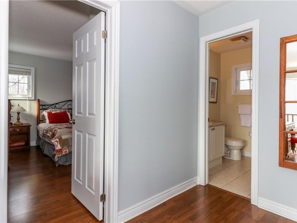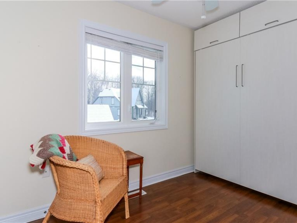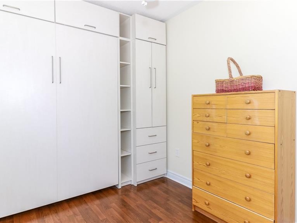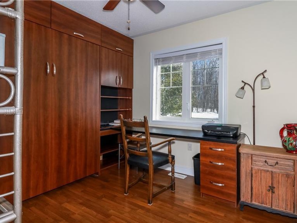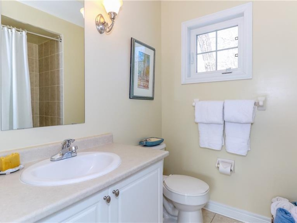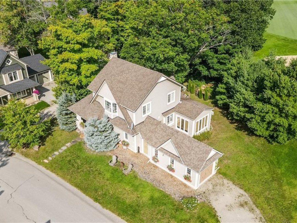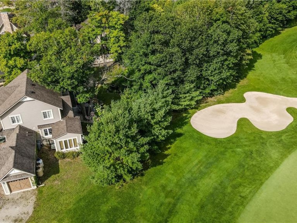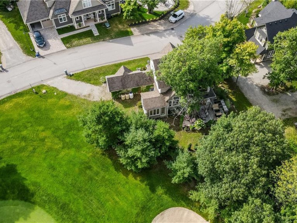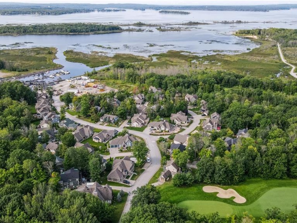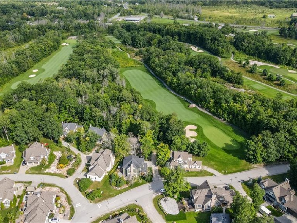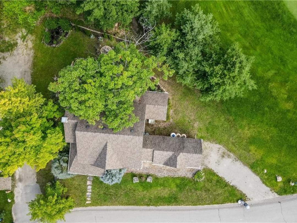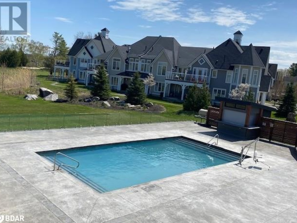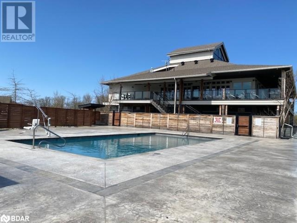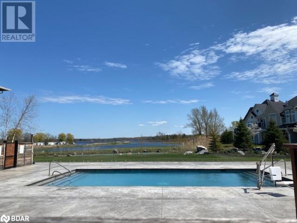22 Marina Village Drive, Port Severn
Property Overview - House For sale
| Price | $ 830 000 | On the Market | 26 days |
|---|---|---|---|
| MLS® # | 40628048 | Type | House |
| Bedrooms | 3 Bed | Bathrooms | 3 Bath |
| Postal Code | L0K1S0 | ||
| Street | MARINA VILLAGE | Town/Area | Port Severn |
| Property Size | Unknown | Building Size | 147 ft2 |
Welcome to the Residences of Oak Bay Golf & Marina Community on the Shores of Georgian Bay. This amazing Detached Home on a Prime Lot, could be your next dream home or Cottage Country escape. 2 minutes to Hwy 400 & 90 minutes to the GTA. 15 minutes to Mount St Louis Moonstone & close to OFSC trails for your winter enjoyment too. Spend your mornings on the neighbouring golf course, before heading out on the Bay for a relaxing excursion, water sports or fishing enjoyment. The Open Concept main floor features a spacious Living room with propane fireplace, stone facing & wood mantle, Chef's Kitchen with granite countertop, tall upper cabinets, propane stove, access to sunroom & walk out to the spacious back deck overlooking the 16th green on the Golf Course; a perfect spot for summer dining with BBQ propane direct connect. Upstairs, Primary Bedroom with french doors to balcony, & 3 pc ensuite. 2 other family/guest bedrooms with Boff Built in Murphy Beds & Cabinets/Office Desk & Shelving. (id:60084)
| Size Total | Unknown |
|---|---|
| Size Frontage | 100 |
| Ownership Type | Condominium |
| Sewer | Municipal sewage system |
| Zoning Description | RM4-3 |
Building Details
| Type | House |
|---|---|
| Stories | 2 |
| Property Type | Single Family |
| Bathrooms Total | 3 |
| Bedrooms Above Ground | 3 |
| Bedrooms Total | 3 |
| Architectural Style | 2 Level |
| Cooling Type | Central air conditioning |
| Exterior Finish | Vinyl siding |
| Fireplace Fuel | Propane |
| Fireplace Type | Other - See remarks |
| Foundation Type | Poured Concrete |
| Half Bath Total | 1 |
| Heating Type | Forced air |
| Size Interior | 147 ft2 |
| Utility Water | Municipal water |
Rooms
| Main level | Living room | 20'0'' x 15'0'' |
|---|---|---|
| Laundry room | 7'10'' x 7'3'' | |
| 2pc Bathroom | Measurements not available | |
| Sunroom | 12'0'' x 10'4'' | |
| Kitchen/Dining room | 16'8'' x 14'3'' | |
| Living room | 20'0'' x 15'0'' | |
| Living room | 20'0'' x 15'0'' | |
| Kitchen/Dining room | 16'8'' x 14'3'' | |
| Sunroom | 12'0'' x 10'4'' | |
| 2pc Bathroom | Measurements not available | |
| Laundry room | 7'10'' x 7'3'' | |
| Laundry room | 7'10'' x 7'3'' | |
| Living room | 20'0'' x 15'0'' | |
| Kitchen/Dining room | 16'8'' x 14'3'' | |
| Sunroom | 12'0'' x 10'4'' | |
| 2pc Bathroom | Measurements not available | |
| Laundry room | 7'10'' x 7'3'' | |
| 2pc Bathroom | Measurements not available | |
| Sunroom | 12'0'' x 10'4'' | |
| Kitchen/Dining room | 16'8'' x 14'3'' | |
| Second level | Primary Bedroom | 14'7'' x 11'0'' |
| Full bathroom | Measurements not available | |
| Bedroom | 10'10'' x 9'5'' | |
| Bedroom | 9'9'' x 9'5'' | |
| 4pc Bathroom | Measurements not available | |
| 4pc Bathroom | Measurements not available | |
| Primary Bedroom | 14'7'' x 11'0'' | |
| Full bathroom | Measurements not available | |
| Bedroom | 10'10'' x 9'5'' | |
| Bedroom | 9'9'' x 9'5'' | |
| 4pc Bathroom | Measurements not available | |
| Primary Bedroom | 14'7'' x 11'0'' | |
| Full bathroom | Measurements not available | |
| Bedroom | 10'10'' x 9'5'' | |
| Bedroom | 9'9'' x 9'5'' | |
| 4pc Bathroom | Measurements not available | |
| Primary Bedroom | 14'7'' x 11'0'' | |
| Full bathroom | Measurements not available | |
| Bedroom | 10'10'' x 9'5'' | |
| Bedroom | 9'9'' x 9'5'' |
This listing of a Single Family property For sale is courtesy of LENORE ACKFORD from Right At Home Realty Brokerage
