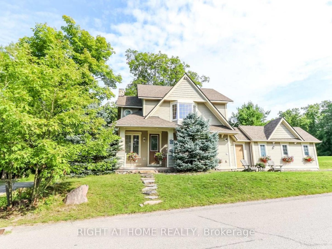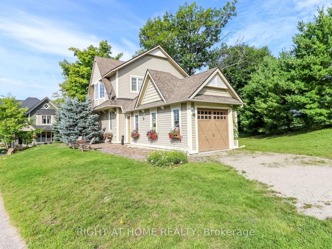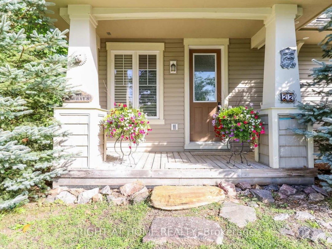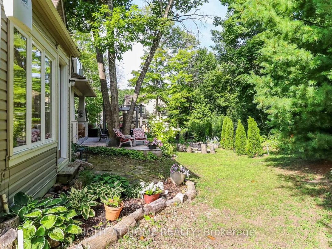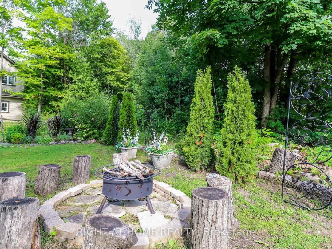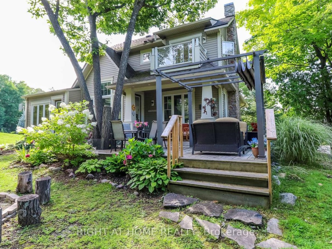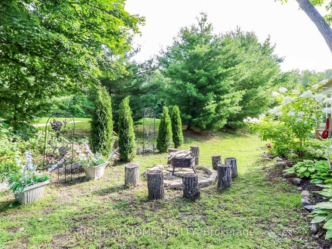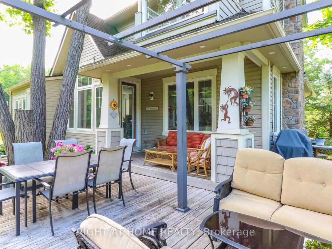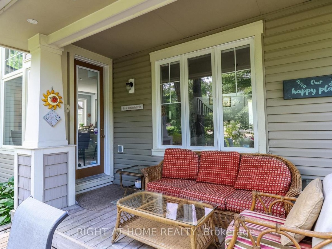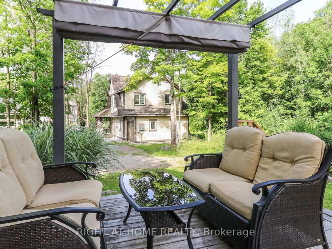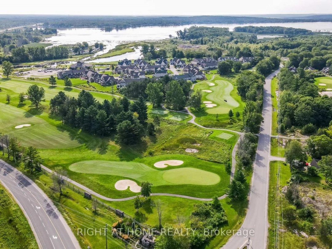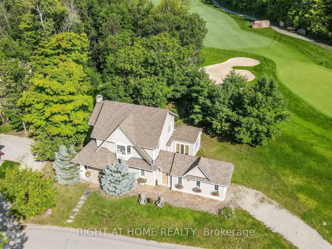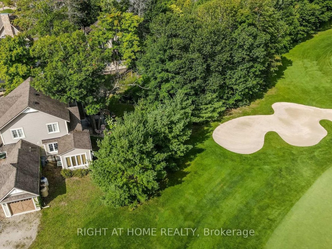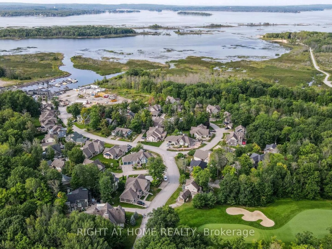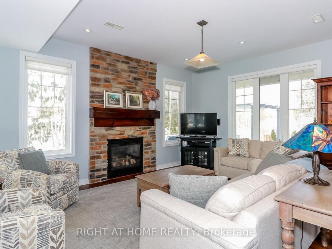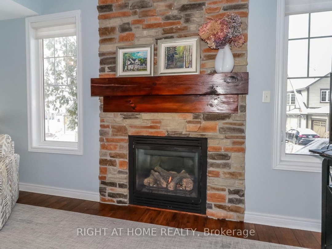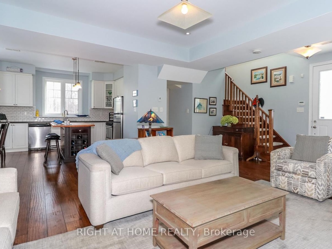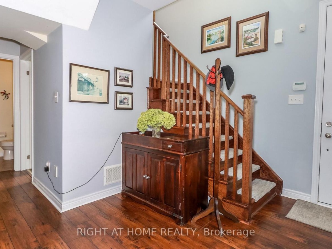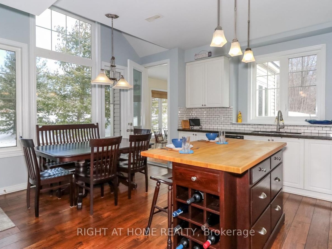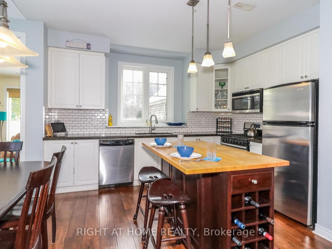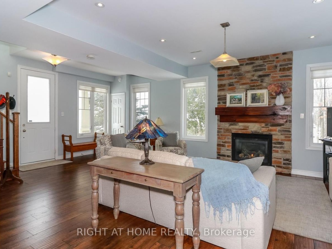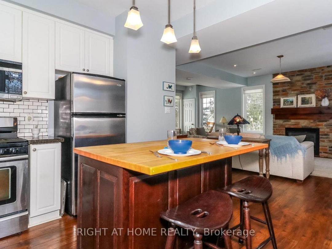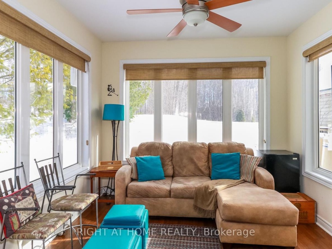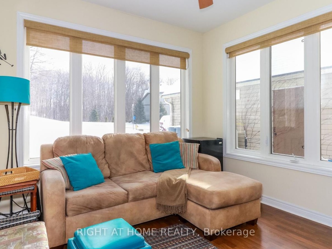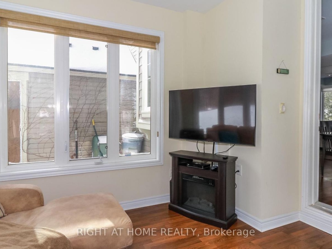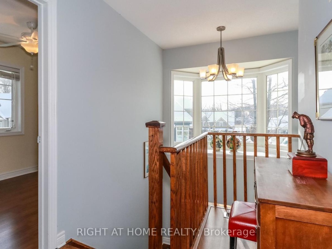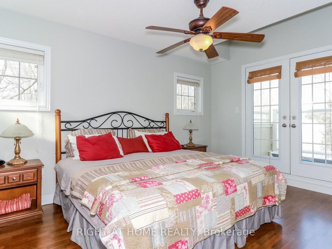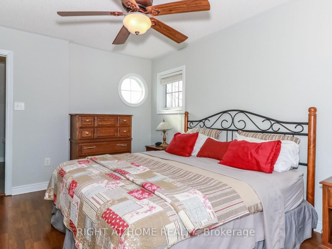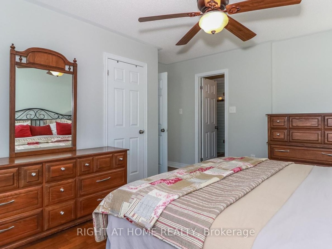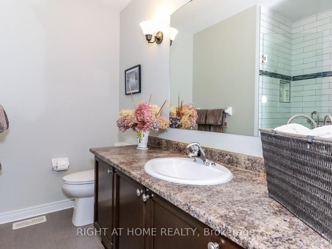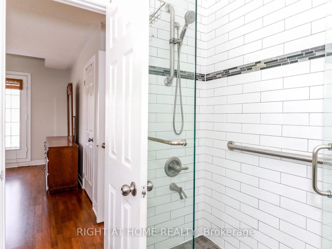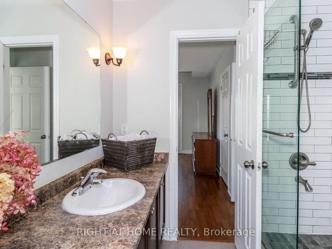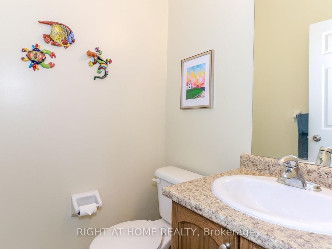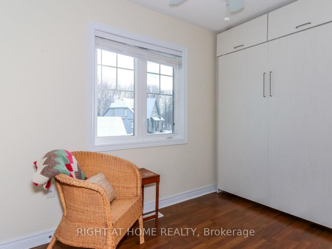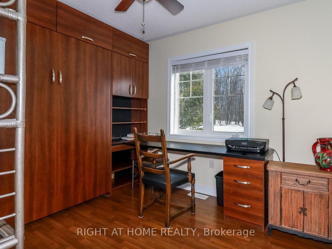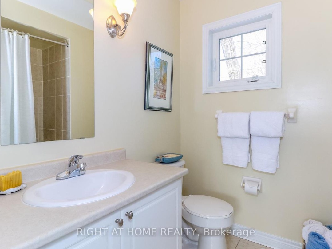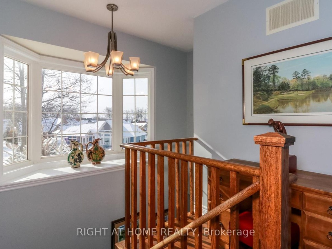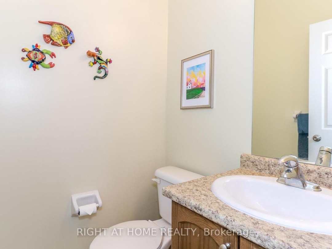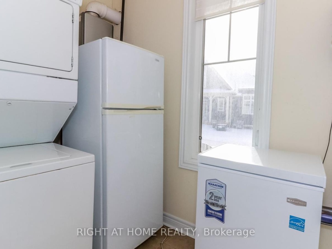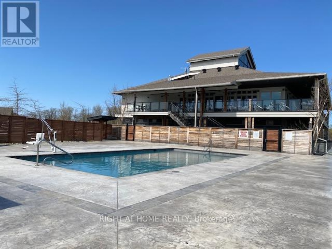22 Marina Village Drive, Georgian
Property Overview - House For sale
| Price | $ 830 000 | On the Market | 26 days |
|---|---|---|---|
| MLS® # | X9234380 | Type | House |
| Bedrooms | 3 Bed | Bathrooms | 3 Bath |
| Waterfront | Georgian | Postal Code | L0K1S0 |
| Street | Marina Village | Town/Area | Georgian Bay |
| Property Size | Building Size | 130 ft2 |
Welcome to the Residences of Oak Bay Golf & Marina Community on the Shores of Georgian Bay. This amazing Detached Home on a Prime Lot, could be your next dream home or Cottage Country escape. 2 minutes to Hwy 400 & 90 minutes to the GTA. 15 minutes to Mount St Louis Moonstone & close to OFSC trails for your winter enjoyment too. Spend your mornings on the neighbouring golf course, before heading out on the Bay for a relaxing excursion, water sports or fishing enjoyment. The Open Concept main floor features a spacious Living room with propane fireplace, stone facing & wood mantle, Chef's Kitchen with granite countertop, tall upper cabinets, propane stove, access to sunroom & walk out to the spacious back deck overlooking the 16th green on the Golf Course; a perfect spot for summer dining with BBQ propane direct connect. Upstairs, Primary Bedroom with French doors to balcony, & 3 pc ensuite. 2 other family/guest bedrooms with Boff Built in Murphy Beds &Cabinets/Office Desk & Shelving.
Extras
POTL community amenities: Swimming Pool, Hiking trails are available. Future amenities planned. (id:60084)| Waterfront | Georgian |
|---|---|
| Ownership Type | Condominium/Strata |
| Zoning Description | RM4-3 Georgian Bay - Zoning By-Laws |
Building Details
| Type | House |
|---|---|
| Stories | 2 |
| Property Type | Single Family |
| Bathrooms Total | 3 |
| Bedrooms Above Ground | 3 |
| Bedrooms Total | 3 |
| Cooling Type | Central air conditioning |
| Exterior Finish | Vinyl siding, Wood |
| Flooring Type | Tile |
| Foundation Type | Poured Concrete |
| Half Bath Total | 1 |
| Heating Fuel | Propane |
| Heating Type | Forced air |
| Size Interior | 130 ft2 |
Rooms
| Main level | Laundry room | 2.38 m x 2.2 m |
|---|---|---|
| Living room | 6.09 m x 4.57 m | |
| Kitchen | 5.08 m x 4.34 m | |
| Sunroom | 3.65 m x 3.14 m | |
| Bathroom | 1.21 m x 1.06 m | |
| Laundry room | 2.38 m x 2.2 m | |
| Laundry room | 2.38 m x 2.2 m | |
| Bathroom | 1.21 m x 1.06 m | |
| Sunroom | 3.65 m x 3.14 m | |
| Kitchen | 5.08 m x 4.34 m | |
| Living room | 6.09 m x 4.57 m | |
| Living room | 6.09 m x 4.57 m | |
| Laundry room | 2.38 m x 2.2 m | |
| Bathroom | 1.21 m x 1.06 m | |
| Sunroom | 3.65 m x 3.14 m | |
| Kitchen | 5.08 m x 4.34 m | |
| Living room | 6.09 m x 4.57 m | |
| Kitchen | 5.08 m x 4.34 m | |
| Sunroom | 3.65 m x 3.14 m | |
| Bathroom | 1.21 m x 1.06 m | |
| Second level | Bathroom | 2.74 m x 1.21 m |
| Bedroom 3 | 2.97 m x 2.87 m | |
| Bedroom 2 | 3.3 m x 2.87 m | |
| Bathroom | 2.74 m x 1.21 m | |
| Primary Bedroom | 4.44 m x 3.35 m | |
| Primary Bedroom | 4.44 m x 3.35 m | |
| Bathroom | 2.74 m x 1.21 m | |
| Bedroom 3 | 2.97 m x 2.87 m | |
| Bedroom 2 | 3.3 m x 2.87 m | |
| Bathroom | 2.74 m x 1.21 m | |
| Primary Bedroom | 4.44 m x 3.35 m | |
| Bathroom | 2.74 m x 1.21 m | |
| Bedroom 3 | 2.97 m x 2.87 m | |
| Bedroom 2 | 3.3 m x 2.87 m | |
| Bathroom | 2.74 m x 1.21 m | |
| Primary Bedroom | 4.44 m x 3.35 m | |
| Bathroom | 2.74 m x 1.21 m | |
| Bedroom 3 | 2.97 m x 2.87 m | |
| Bedroom 2 | 3.3 m x 2.87 m | |
| Bathroom | 2.74 m x 1.21 m |
This listing of a Single Family property For sale is courtesy of LENORE ACKFORD from Right At Home Realty Brokerage
