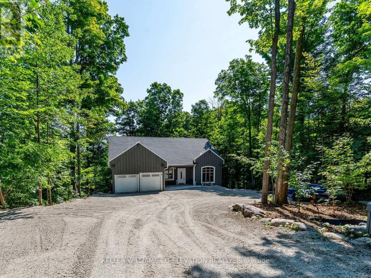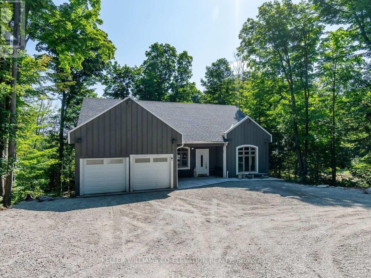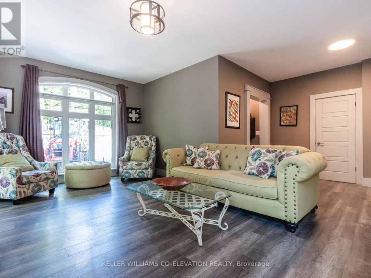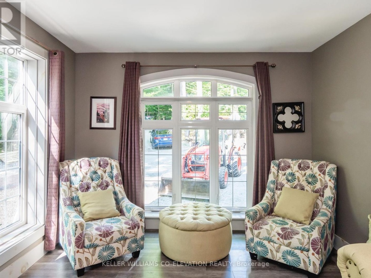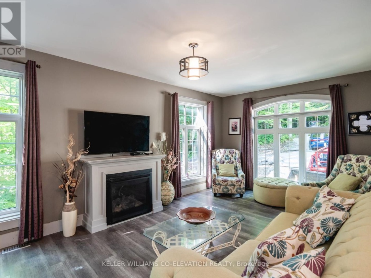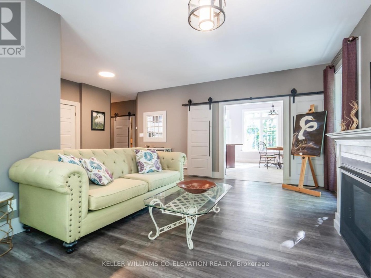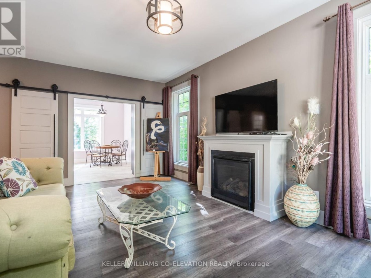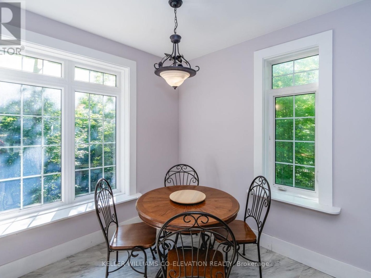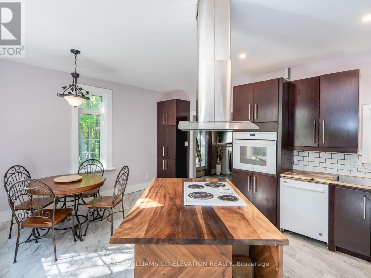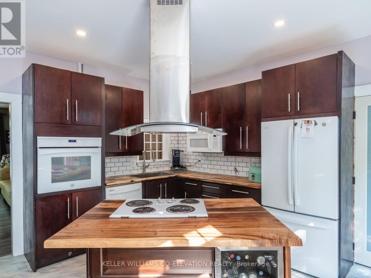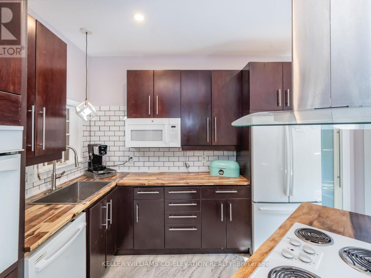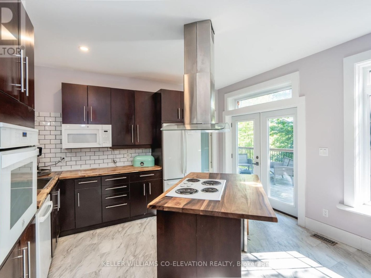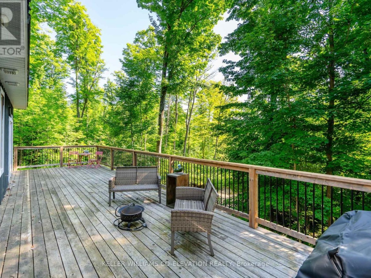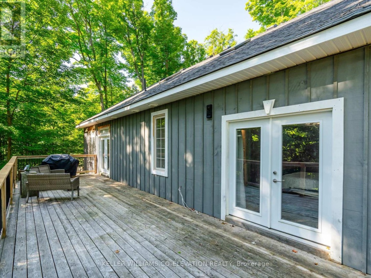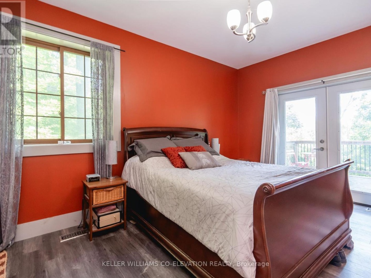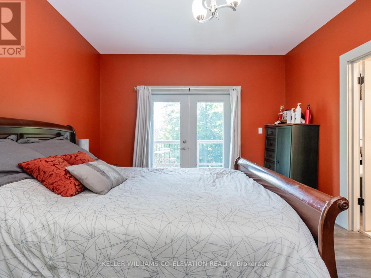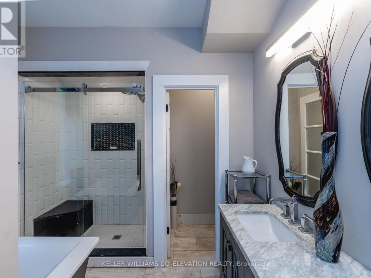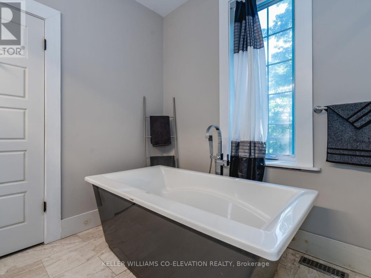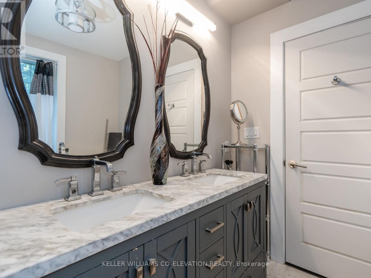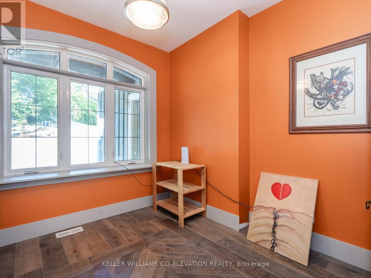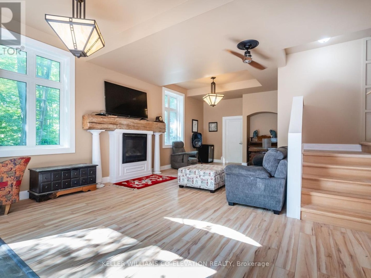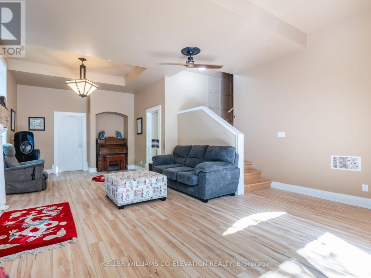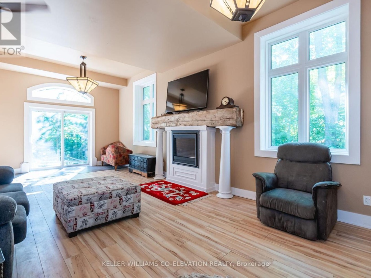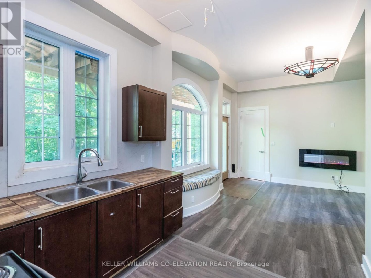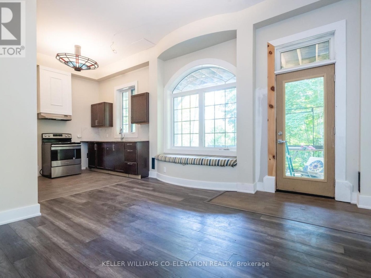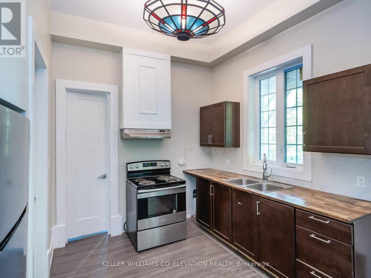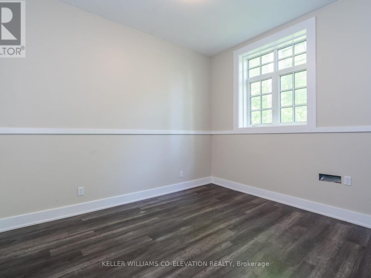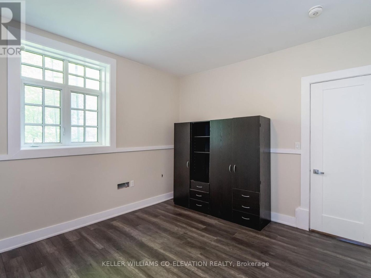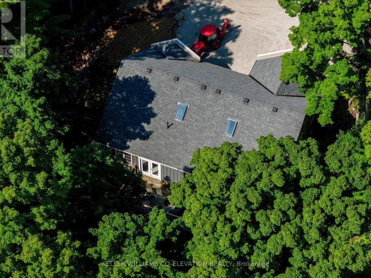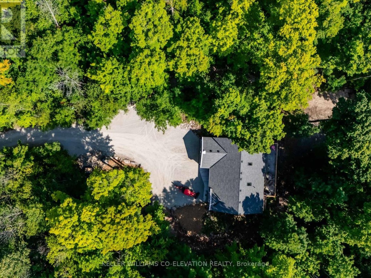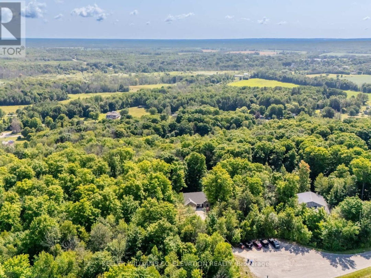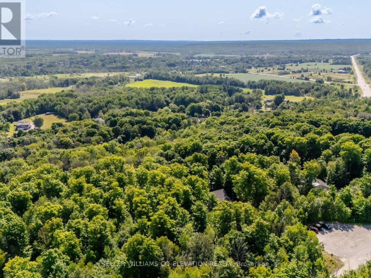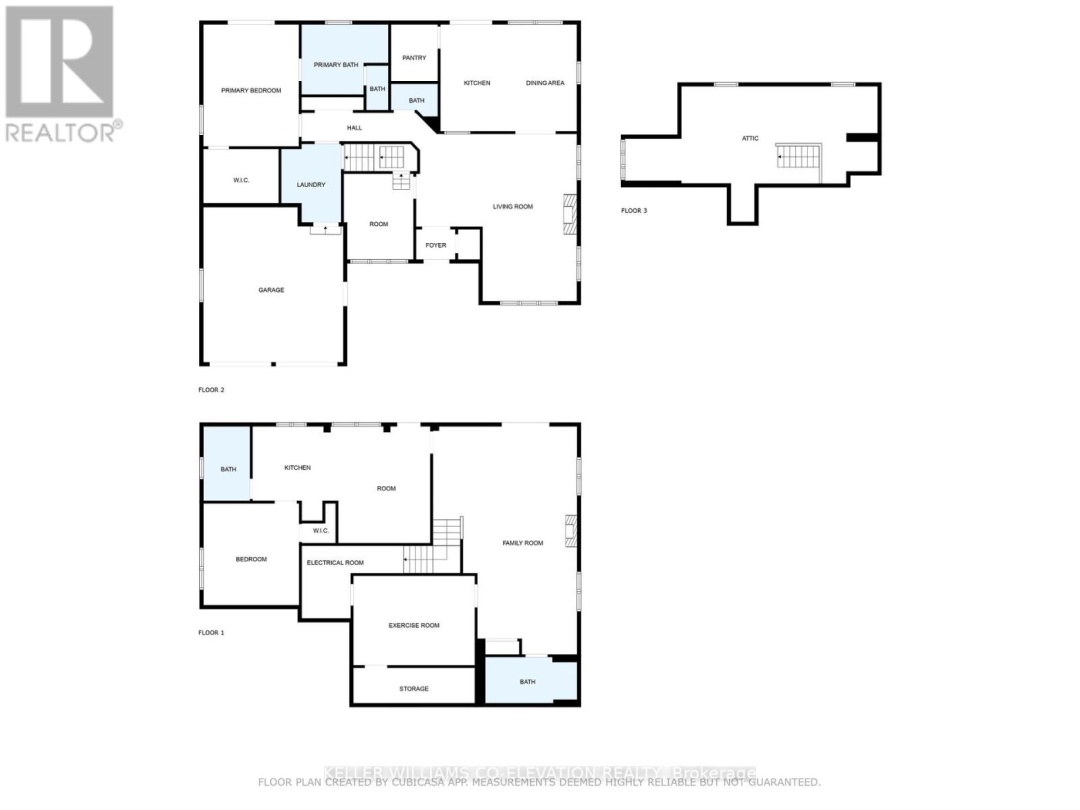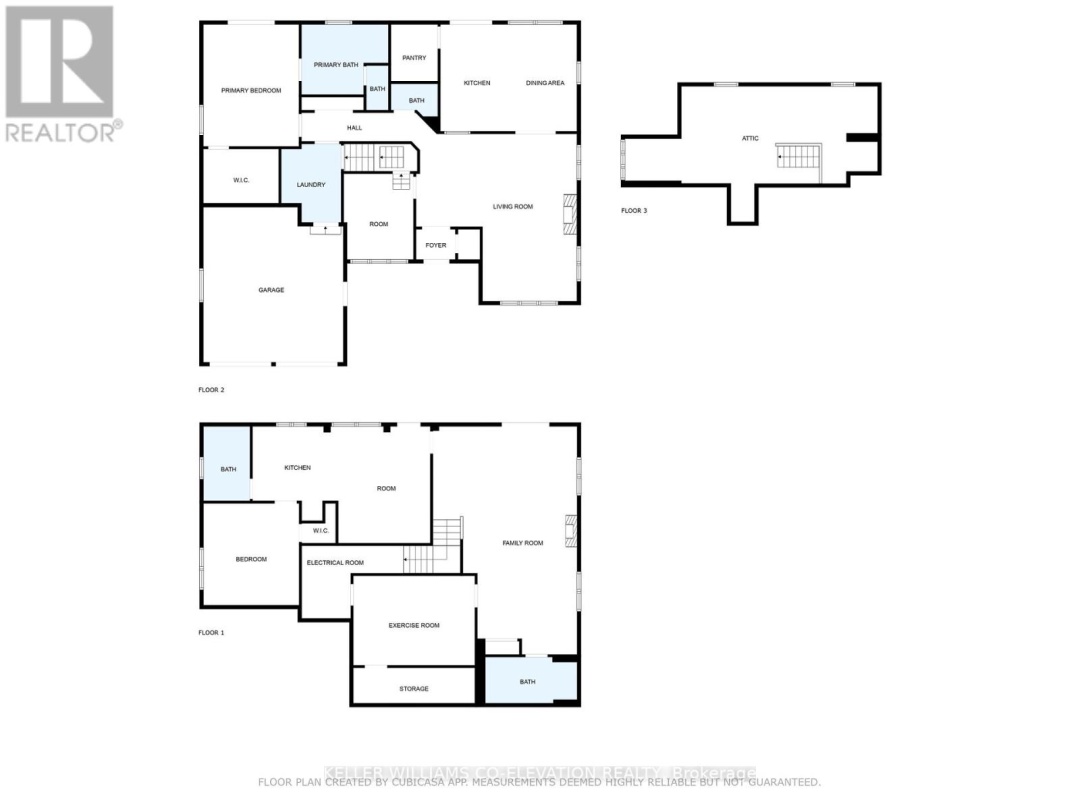1147 Old Creamery Road, Severn
Property Overview - House For sale
| Price | $ 1 499 000 | On the Market | 1 days |
|---|---|---|---|
| MLS® # | S9233306 | Type | House |
| Bedrooms | 3 Bed | Bathrooms | 4 Bath |
| Postal Code | L0K1E0 | ||
| Street | Old Creamery | Town/Area | Severn |
| Property Size | 200 x 578.15 FT|2 - 4.99 acres | Building Size | 0 ft2 |
This custom built bungalow sits on a 2.7 acre treed lot at the end of a quiet cul de sac, only minutes to the quaint town of Coldwater. The home boasts a sun filled living room adjacent to a bright den, perfect to work from home. The spacious kitchen boasts a custom island complete with wine fridge and cooktop and large garden doors that open to a massive deck. The main floor primary suite boasts a 5pc ensuite, huge walk-in closet and garden doors that open to the back deck. The lower level boasts a large rec room, 4pc bath, and additional bonus room that could functional as a secondary bed with a ton of storage space. This home boasts multiple walkouts and a 1 bed/1 bath in-law suite which could easily be converted to a separated enclosed unit for multi-generational living or additional income. The finished attic offers a ton of potential to convert to a bedroom/recreational/storage space. Enjoy the tranquility of this quiet location only about 30 minutes to Orillia or Midland.
Extras
Negotiable (id:20829)| Size Total | 200 x 578.15 FT|2 - 4.99 acres |
|---|---|
| Size Frontage | 200 |
| Size Depth | 578 ft |
| Lot size | 200 x 578.15 FT |
| Ownership Type | Freehold |
| Sewer | Septic System |
| Zoning Description | RU |
Building Details
| Type | House |
|---|---|
| Stories | 1 |
| Property Type | Single Family |
| Bathrooms Total | 4 |
| Bedrooms Above Ground | 1 |
| Bedrooms Below Ground | 2 |
| Bedrooms Total | 3 |
| Architectural Style | Bungalow |
| Cooling Type | Central air conditioning |
| Exterior Finish | Wood |
| Foundation Type | Insulated Concrete Forms |
| Half Bath Total | 1 |
| Heating Fuel | Propane |
| Heating Type | Forced air |
| Size Interior | 0 ft2 |
Rooms
| Lower level | Bedroom | 3.99 m x 3.73 m |
|---|---|---|
| Other | 5.31 m x 9.88 m | |
| Family room | 8.92 m x 5.64 m | |
| Bedroom | 3.48 m x 4.75 m | |
| Living room | 4.57 m x 3.35 m | |
| Kitchen | 3.68 m x 3.35 m | |
| Main level | Living room | 6.53 m x 6.3 m |
| Dining room | 4.19 m x 2.46 m | |
| Kitchen | 4.19 m x 2.87 m | |
| Den | 3.35 m x 2.72 m | |
| Laundry room | 3.07 m x 2.34 m | |
| Primary Bedroom | 4.78 m x 3.73 m |
This listing of a Single Family property For sale is courtesy of Lorraine Jordan from Keller Williams Coelevation Realty
