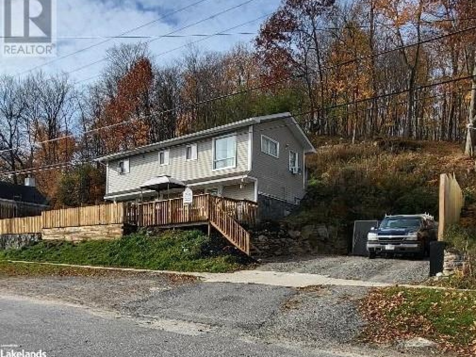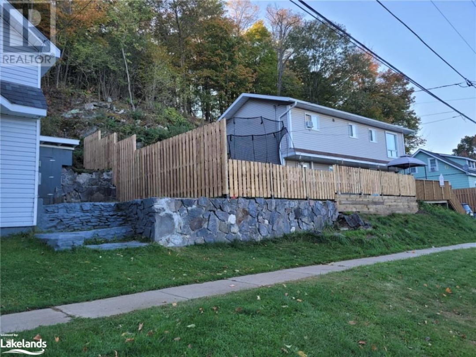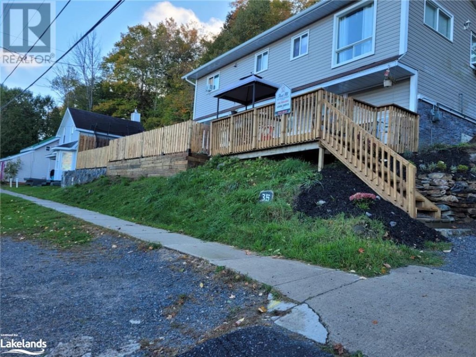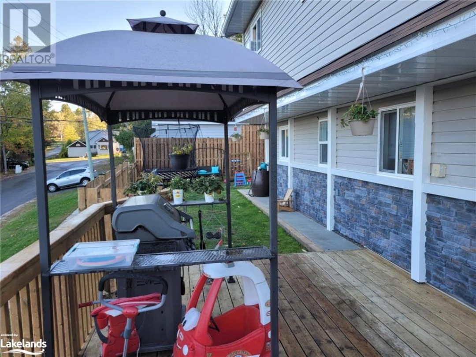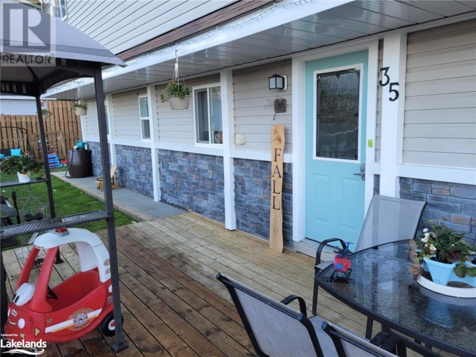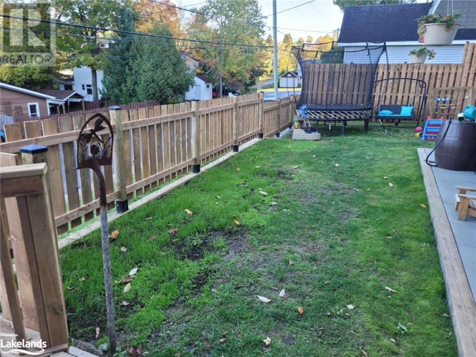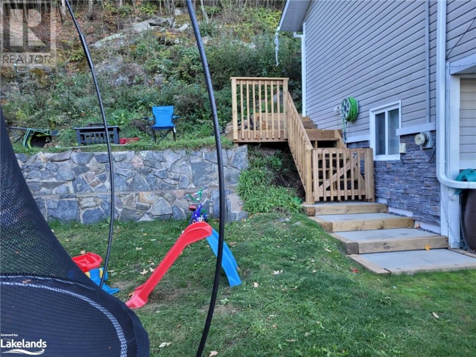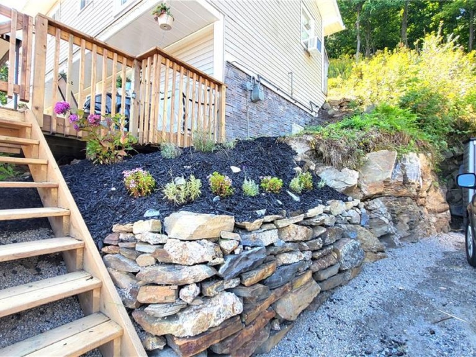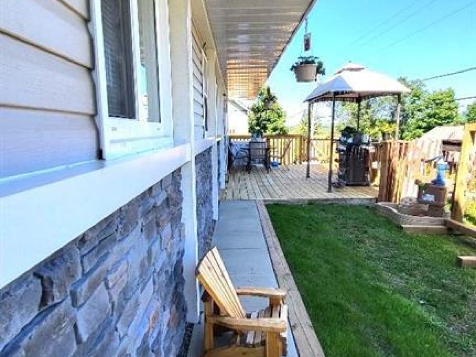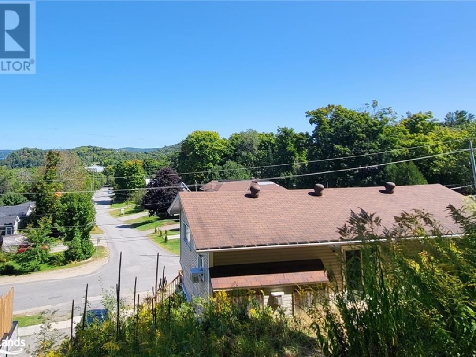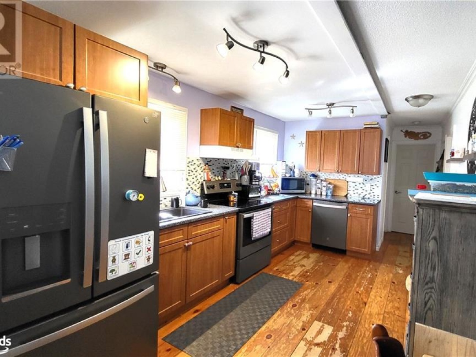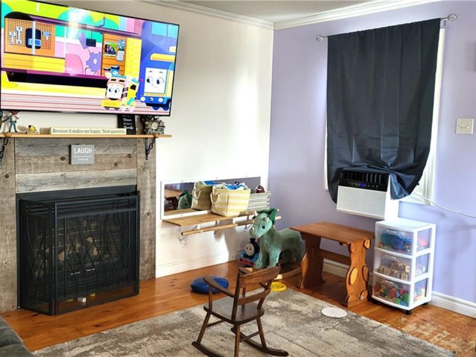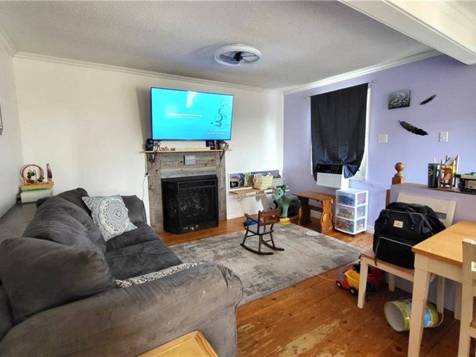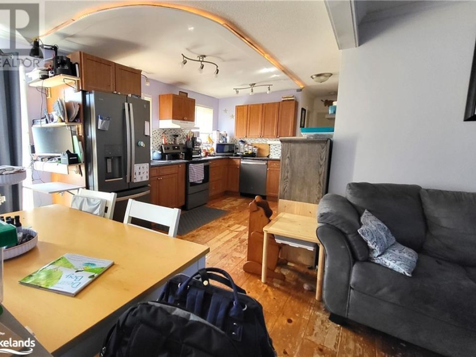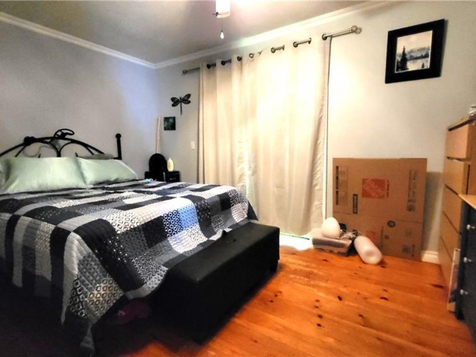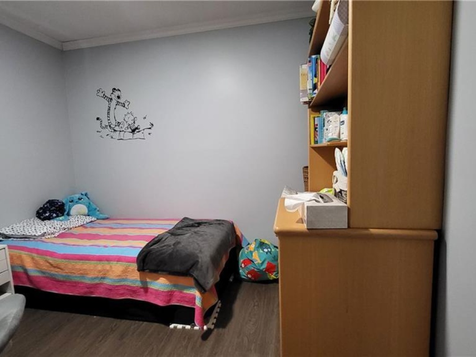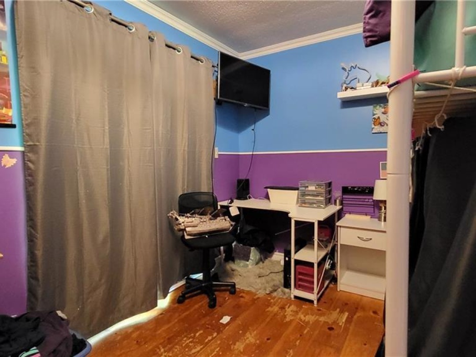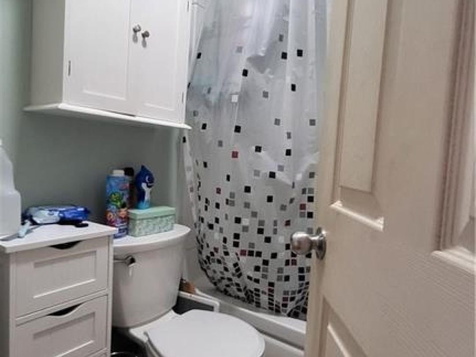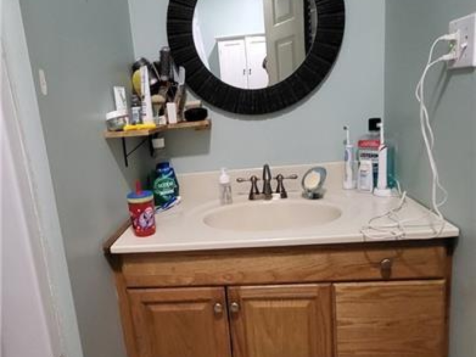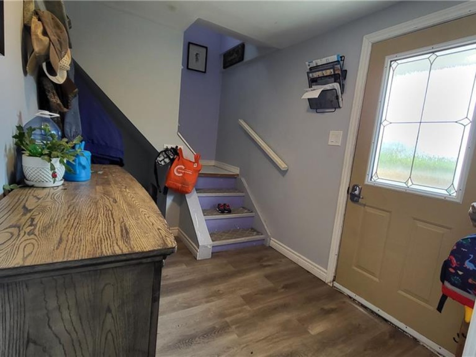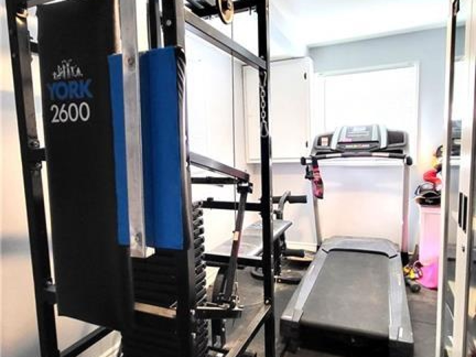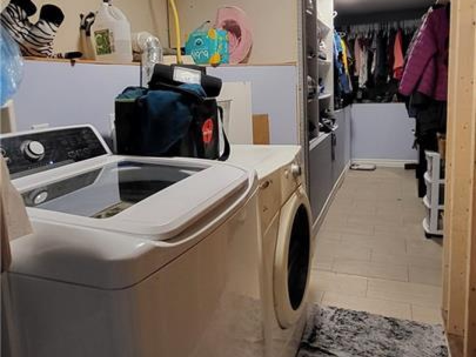35 Lorne Street S, Huntsville
Property Overview - House For sale
| Price | $ 499 000 | On the Market | 5 days |
|---|---|---|---|
| MLS® # | 40626568 | Type | House |
| Bedrooms | 3 Bed | Bathrooms | 2 Bath |
| Postal Code | P1H1V7 | ||
| Street | LORNE | Town/Area | Huntsville |
| Property Size | 0.93 ac|1/2 - 1.99 acres | Building Size | 139 ft2 |
You'll love this downtown Huntsville home! It has it all with three bedrooms, two bathrooms, open concept kitchen, dining room and living room, as well as an office area as well as a personal homegym area! The front yard is fenced in with no neighbours behind the home. Great parking beside the home for at least two cars, as well as parking out front. Easy access to all the great downtown Huntsville amenities. *** Also this fantastic home has many upgrades including retaining wall and fences 2024, both outside stairs replaced 2024, deck refinished 2024, eavestrough (with leaf guard on high side) installed 2024, fridge, stove and dishwasher 2022 natural gas tankless hot water 2021 washing machine 2021 (id:60084)
| Size Total | 0.93 ac|1/2 - 1.99 acres |
|---|---|
| Size Frontage | 208 |
| Size Depth | 196 ft |
| Lot size | 0.93 |
| Ownership Type | Freehold |
| Sewer | Municipal sewage system |
| Zoning Description | R2 Huntsville - Zoning By-Laws |
Building Details
| Type | House |
|---|---|
| Stories | 1 |
| Property Type | Single Family |
| Bathrooms Total | 2 |
| Bedrooms Above Ground | 3 |
| Bedrooms Total | 3 |
| Architectural Style | Raised bungalow |
| Cooling Type | Window air conditioner |
| Exterior Finish | Stone, Vinyl siding |
| Foundation Type | Block |
| Half Bath Total | 1 |
| Heating Type | In Floor Heating |
| Size Interior | 139 ft2 |
| Utility Water | Municipal water |
Rooms
| Main level | Den | 12'0'' x 9'0'' |
|---|---|---|
| 2pc Bathroom | 4'0'' x 4'0'' | |
| Foyer | 9'0'' x 7'0'' | |
| Den | 12'0'' x 9'0'' | |
| Laundry room | 20'0'' x 9'0'' | |
| Den | 12'0'' x 9'0'' | |
| Laundry room | 20'0'' x 9'0'' | |
| 2pc Bathroom | 4'0'' x 4'0'' | |
| Foyer | 9'0'' x 7'0'' | |
| Laundry room | 20'0'' x 9'0'' | |
| 2pc Bathroom | 4'0'' x 4'0'' | |
| Foyer | 9'0'' x 7'0'' | |
| Foyer | 9'0'' x 7'0'' | |
| 2pc Bathroom | 4'0'' x 4'0'' | |
| Laundry room | 20'0'' x 9'0'' | |
| Den | 12'0'' x 9'0'' | |
| Second level | Living room | 10'0'' x 13'6'' |
| 4pc Bathroom | 7'0'' x 6'0'' | |
| 4pc Bathroom | 7'0'' x 6'0'' | |
| Bedroom | 11'0'' x 9'6'' | |
| Primary Bedroom | 9'6'' x 14'0'' | |
| Bedroom | 10'0'' x 9'6'' | |
| Kitchen/Dining room | 19'0'' x 19'6'' | |
| Living room | 10'0'' x 13'6'' | |
| Kitchen/Dining room | 19'0'' x 19'6'' | |
| Bedroom | 10'0'' x 9'6'' | |
| Primary Bedroom | 9'6'' x 14'0'' | |
| Bedroom | 11'0'' x 9'6'' | |
| 4pc Bathroom | 7'0'' x 6'0'' | |
| Living room | 10'0'' x 13'6'' | |
| Kitchen/Dining room | 19'0'' x 19'6'' | |
| Bedroom | 10'0'' x 9'6'' | |
| Primary Bedroom | 9'6'' x 14'0'' | |
| Bedroom | 11'0'' x 9'6'' | |
| 4pc Bathroom | 7'0'' x 6'0'' | |
| Living room | 10'0'' x 13'6'' | |
| Kitchen/Dining room | 19'0'' x 19'6'' | |
| Bedroom | 10'0'' x 9'6'' | |
| Primary Bedroom | 9'6'' x 14'0'' | |
| Bedroom | 11'0'' x 9'6'' |
This listing of a Single Family property For sale is courtesy of John H. Jarvis from Forest Hill Real Estate Inc Brokerage Port Carling
