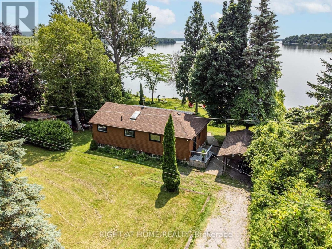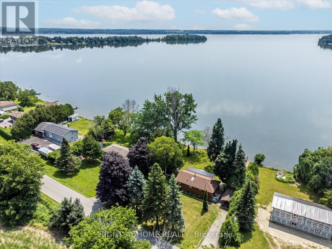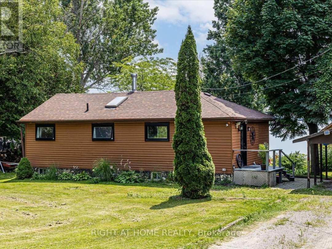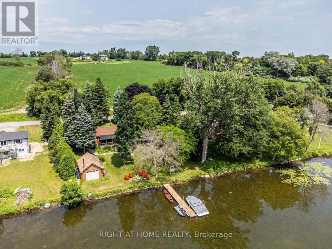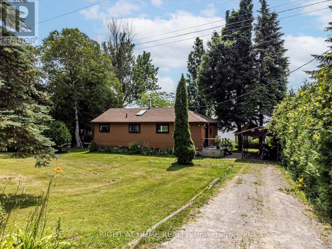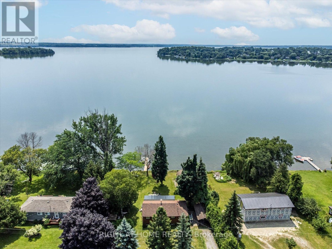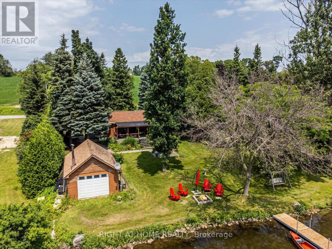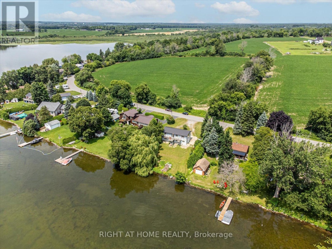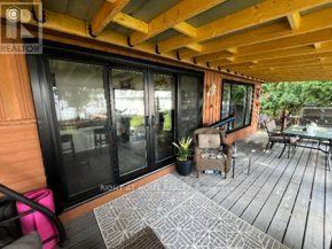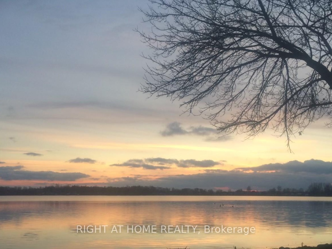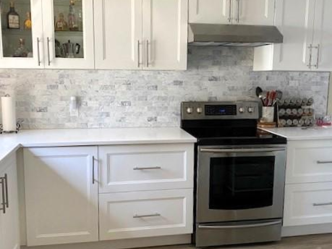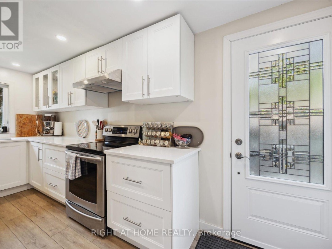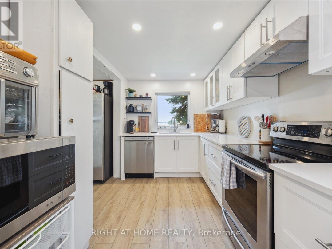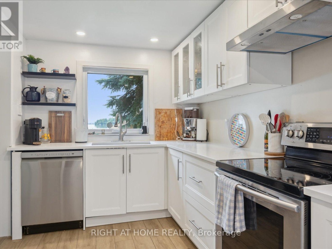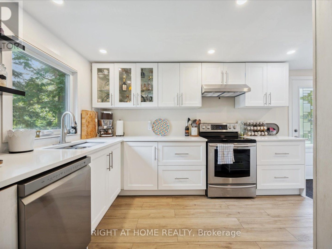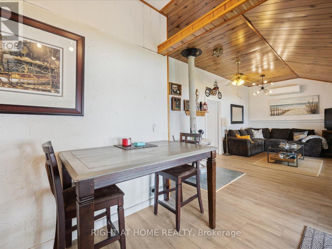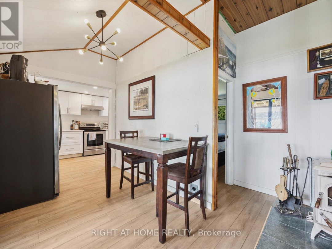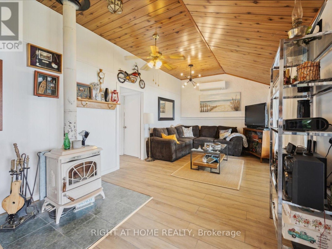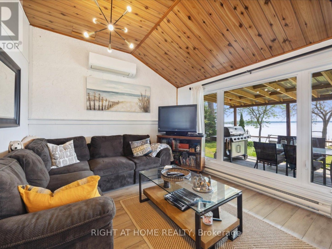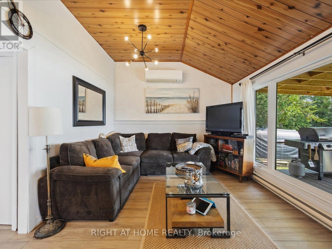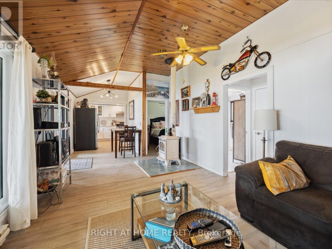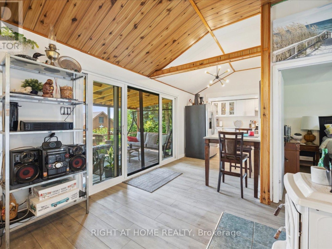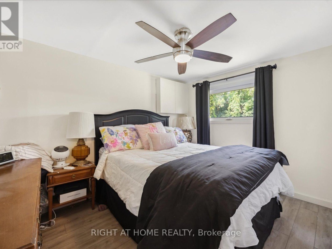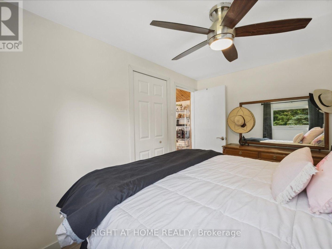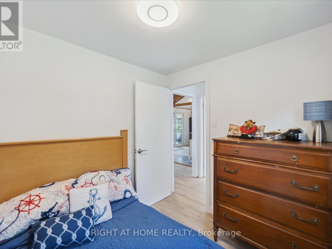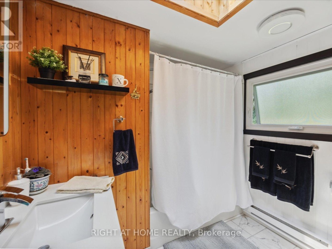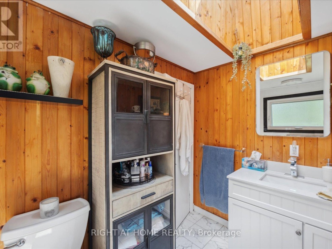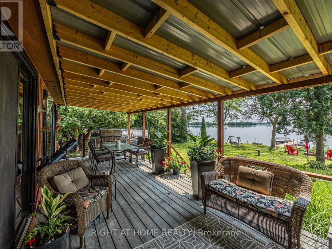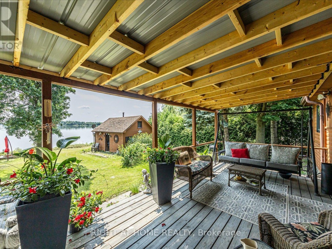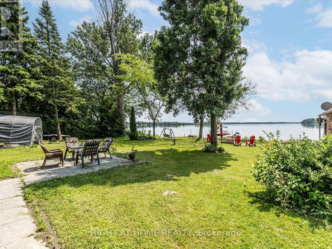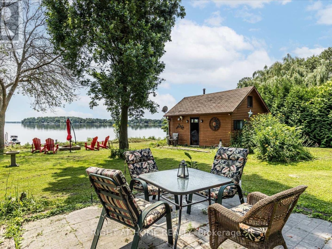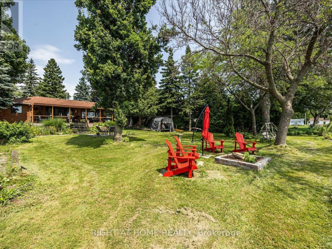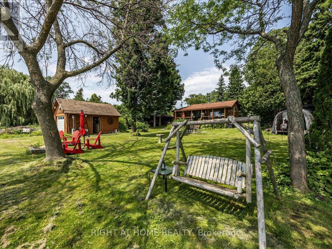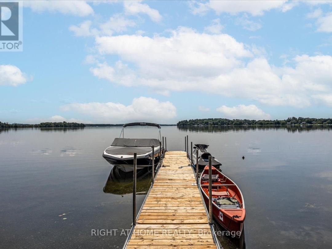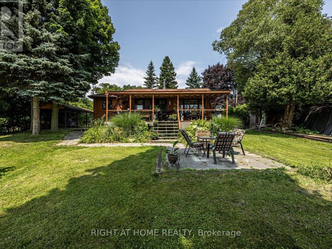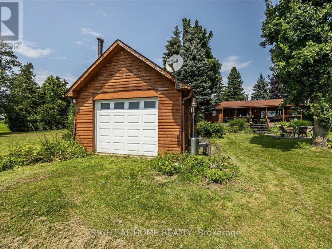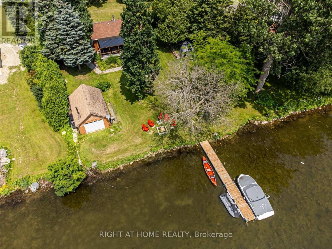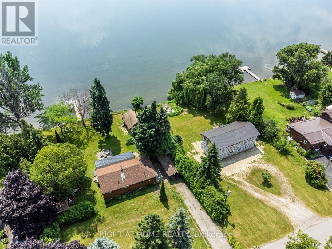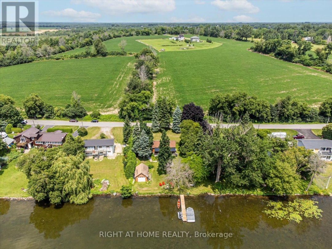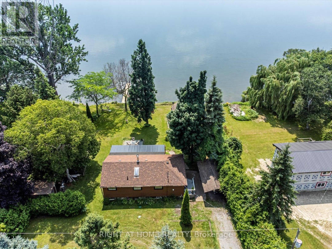93 Oakdene Crescent, Scugog Lake
Property Overview - House For sale
| Price | $ 799 900 | On the Market | 16 days |
|---|---|---|---|
| MLS® # | X9054073 | Type | House |
| Bedrooms | 2 Bed | Bathrooms | 1 Bath |
| Waterfront | Scugog Lake | Postal Code | K0M2C0 |
| Street | Oakdene | Town/Area | Kawartha Lakes (Little Britain) |
| Property Size | 109 x 159.6 FT ; 109(S), 159.63(W), 102.26(N), 155.16(E) | Building Size | 65 ft2 |
Year-round waterfront living. Enjoy the peaceful tranquility of this private waterfront property. Southern exposure with fantastic sunsets. Large, private lot on dead end street. Year round, township maintained Rd. Mature trees. 109 Ft frontage on Lake Scugog. Enjoy all summer & winter activities & fun. Sand bar at point has great swimming. Ideal starter or looking to downsize. Approx. 850 sq. ft. Updated kitchen has pot lights, quartz counter, backsplash & custom s/s sink. Laundry is off the kitchen. Dining & Living area have an unobstructed view of the lake. Extra-large windows & W/O to a large, covered deck with a metal roof. Updated bathroom with skylight. Updates include. 2015= plumbing. 2016= electrical, Ductless heat pump & air conditioning. 2020=shingles. 2021=well pump. 2022= washer & dryer. 2023= window & doors, kitchen & bathroom. 2024=flooring. Some new light fixtures.
Extras
15X20 ft bunkie/workshop/garage at lake. 40 ft dock . Garden shed. HWT, UV filter, charcoal & sediment filter are owned. By appointment only. Cameras monitor the exterior. (id:60084)| Waterfront Type | Waterfront |
|---|---|
| Waterfront | Scugog Lake |
| Size Total | 109 x 159.6 FT ; 109(S), 159.63(W), 102.26(N), 155.16(E) |
| Size Frontage | 109 |
| Size Depth | 159 ft ,7 in |
| Lot size | 109 x 159.6 FT ; 109(S), 159.63(W), 102.26(N), 155.16(E) |
| Ownership Type | Freehold |
| Sewer | Septic System |
Building Details
| Type | House |
|---|---|
| Stories | 1 |
| Property Type | Single Family |
| Bathrooms Total | 1 |
| Bedrooms Above Ground | 2 |
| Bedrooms Total | 2 |
| Architectural Style | Bungalow |
| Cooling Type | Central air conditioning |
| Exterior Finish | Wood |
| Fireplace Type | Free Standing Metal,Woodstove |
| Flooring Type | Laminate |
| Foundation Type | Block |
| Heating Fuel | Electric |
| Heating Type | Heat Pump |
| Size Interior | 65 ft2 |
Rooms
| Ground level | Kitchen | 4.88 m x 2.34 m |
|---|---|---|
| Dining room | 2.92 m x 2.41 m | |
| Living room | 3.81 m x 3.43 m | |
| Primary Bedroom | 3.51 m x 2.67 m | |
| Bedroom 2 | 2.46 m x 2.36 m | |
| Bathroom | Measurements not available |
This listing of a Single Family property For sale is courtesy of Karen Marie Northey from Remax Allstars Realty Inc
