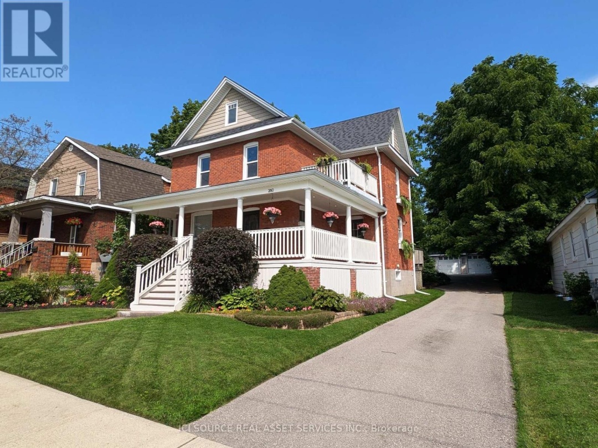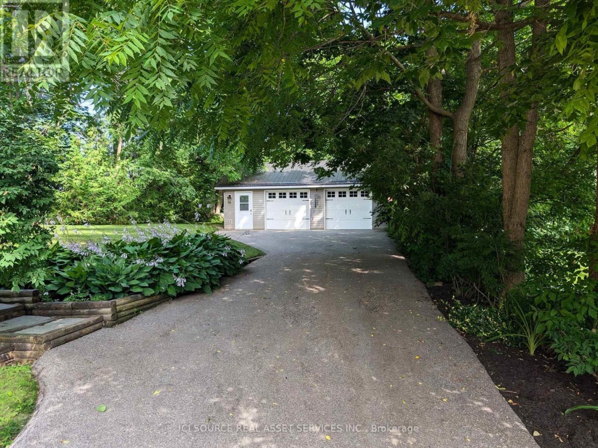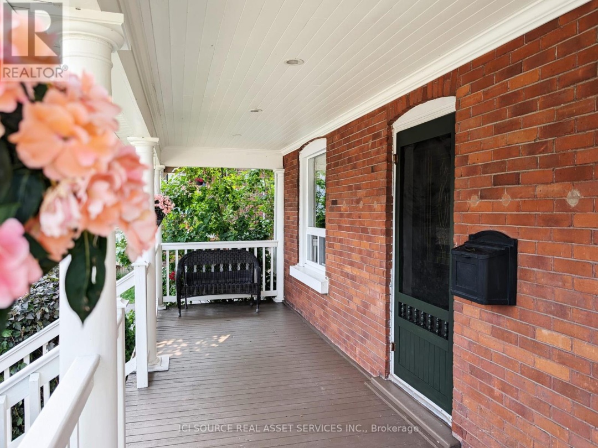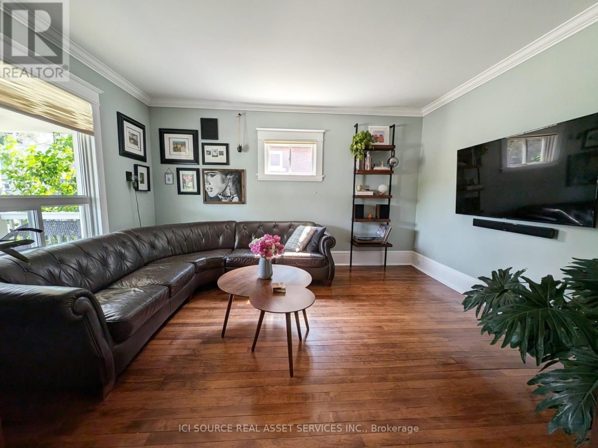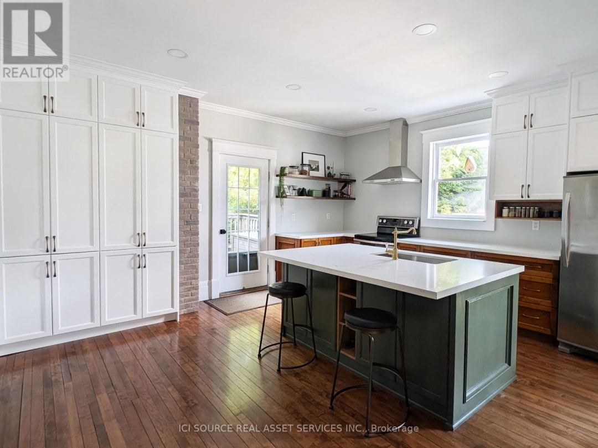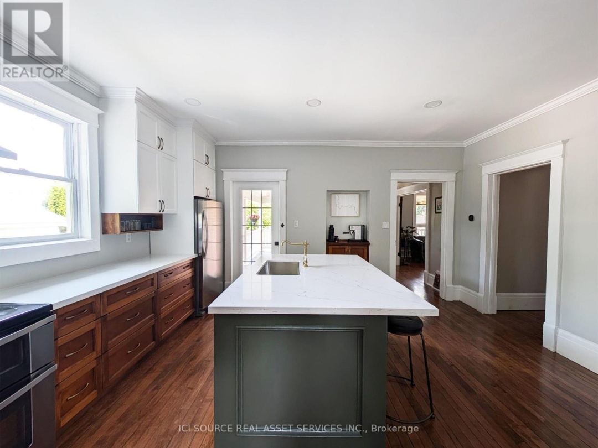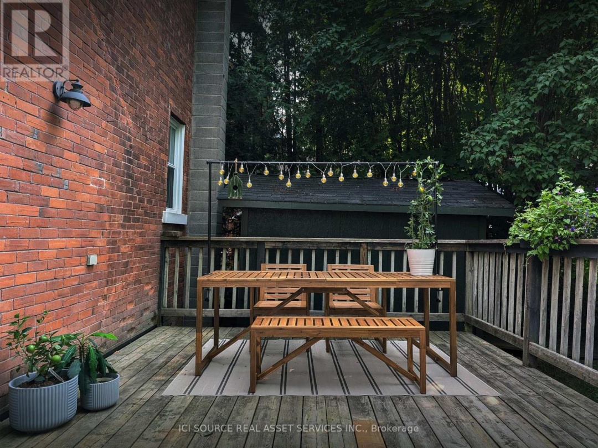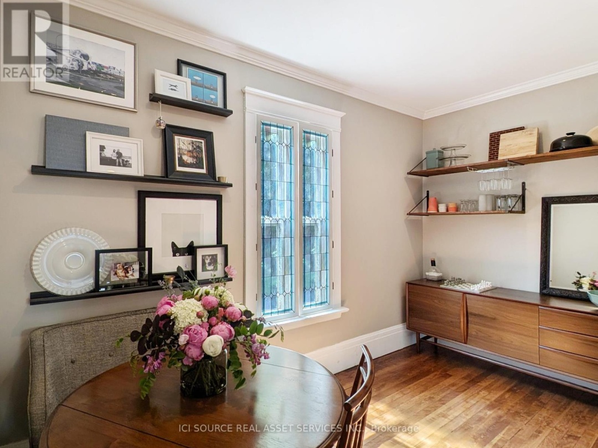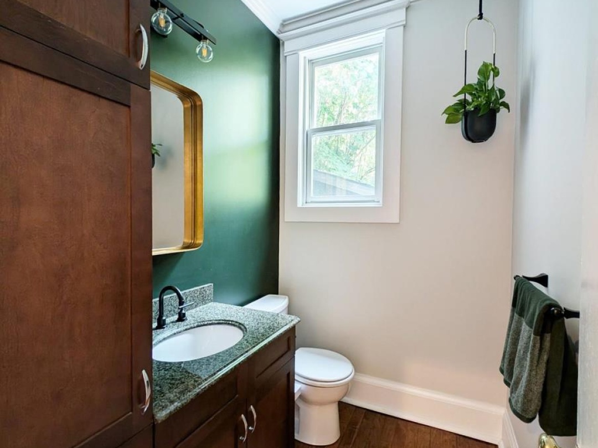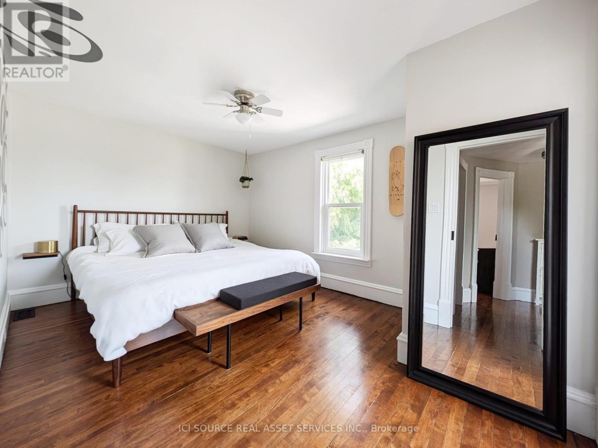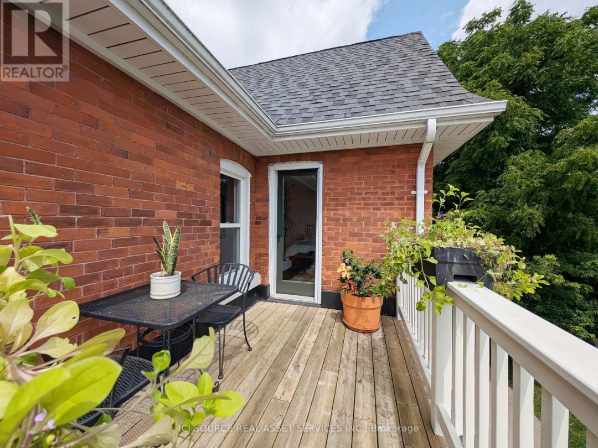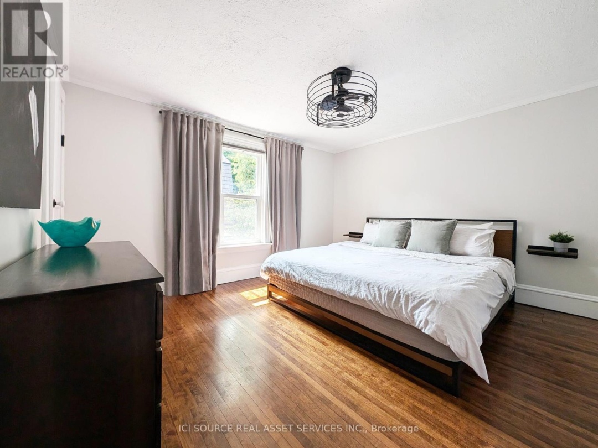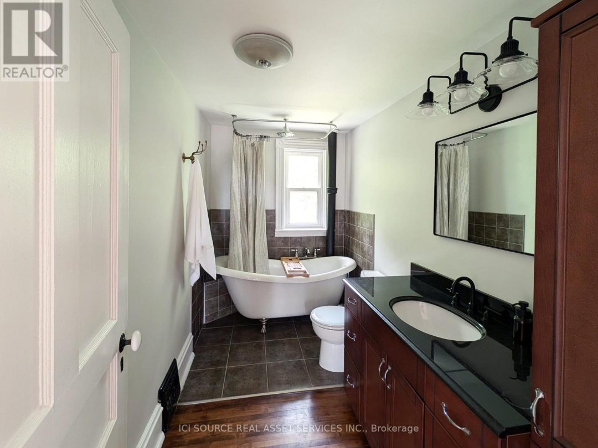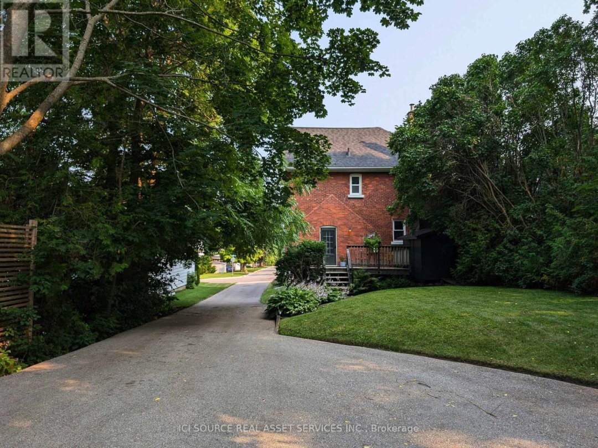260 Colborne Street W, Orillia
Property Overview - House For sale
| Price | $ 974 900 | On the Market | 0 days |
|---|---|---|---|
| MLS® # | S9049603 | Type | House |
| Bedrooms | 3 Bed | Bathrooms | 2 Bath |
| Postal Code | L3V2Z8 | ||
| Street | Colborne | Town/Area | Orillia |
| Property Size | 49 x 165.4 FT | Building Size | 139 ft2 |
Richly detailed and filled with light, this unique residence offers all of the gracious conveniences of modern living inside a beautifully renovated historic home. A mix of preserved original architecture, reclaimed materials and thoughtful interior design; it comes with stories to tell with room for you to tell your own.260 Colborne Street West is your home base to enjoy everything Orillia has to offer. This centrally located3+1 Bedroom, 1.5 Bath home complete with detached 2.5 car garage and workshop is close to the Orillia Soliders Memorial Hospital, and walking distance to the historical downtown core with artisanal shops and one of kind dining experiences and the beautiful beaches of Tudhope Park and Couchiching Beach Park. Orillia is surrounded by lakes, trails, ski resorts and provincial parks; on the edge of Muskoka but only20 minutes to Barrie and 45 minutes to Toronto.
Extras
Kitchen 2024, hot water tank 2023, attic insulation R50+ 2015, water softener/carbon 2015, furnace and a/c 2014, 25 year roof 2014, wall insulation 2011 + more *For Additional Property Details Click The Brochure Icon Below* (id:60084)| Size Total | 49 x 165.4 FT |
|---|---|
| Size Frontage | 49 |
| Size Depth | 165 ft ,4 in |
| Lot size | 49 x 165.4 FT |
| Ownership Type | Freehold |
| Sewer | Sanitary sewer |
Building Details
| Type | House |
|---|---|
| Stories | 2 |
| Property Type | Single Family |
| Bathrooms Total | 2 |
| Bedrooms Above Ground | 3 |
| Bedrooms Total | 3 |
| Cooling Type | Central air conditioning |
| Exterior Finish | Brick |
| Foundation Type | Concrete |
| Half Bath Total | 1 |
| Heating Fuel | Natural gas |
| Heating Type | Forced air |
| Size Interior | 139 ft2 |
| Utility Water | Municipal water |
Rooms
| Main level | Kitchen | 4.34 m x 4.88 m |
|---|---|---|
| Living room | 3.66 m x 4.72 m | |
| Dining room | 3.66 m x 4.12 m | |
| Second level | Bedroom | 3.51 m x 3.58 m |
| Bedroom 2 | 3.02 m x 4.27 m | |
| Bedroom 3 | 3.02 m x 3.51 m | |
| Office | 3.05 m x 1.37 m | |
| Bathroom | 3.25 m x 1.78 m |
This listing of a Single Family property For sale is courtesy of James Tasca from Ici Source Real Asset Services Inc
