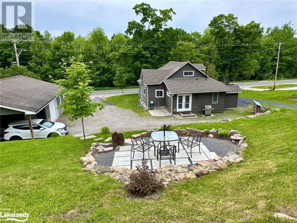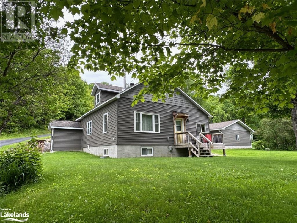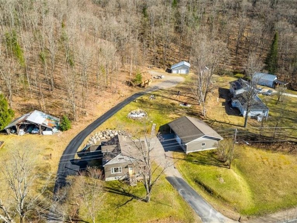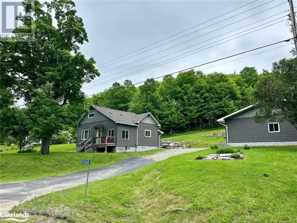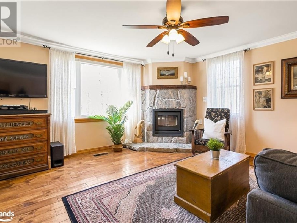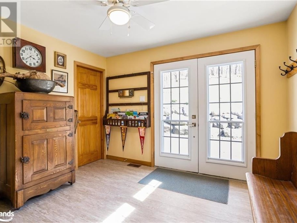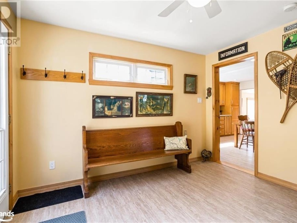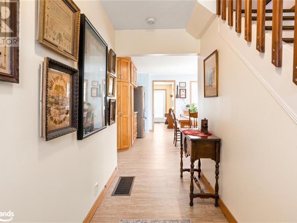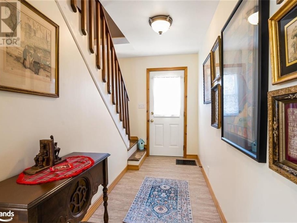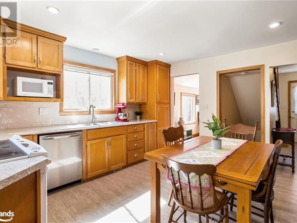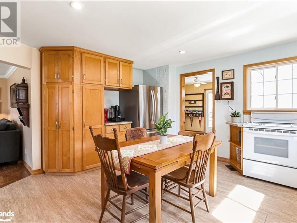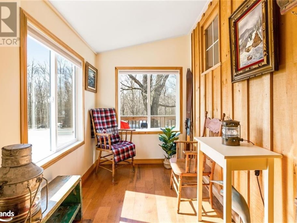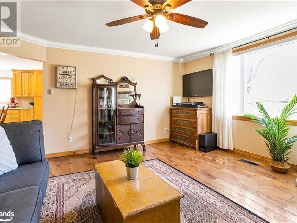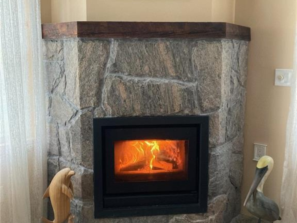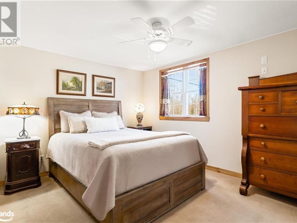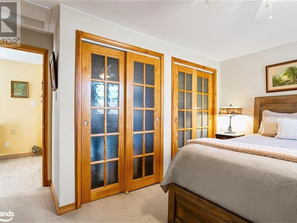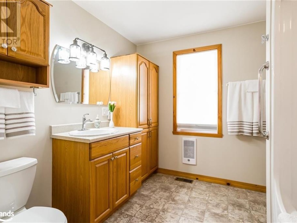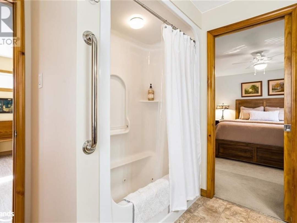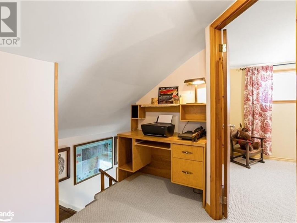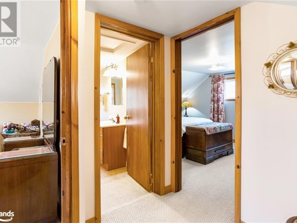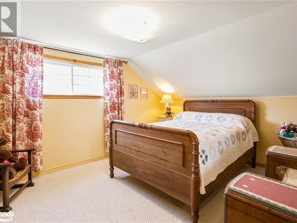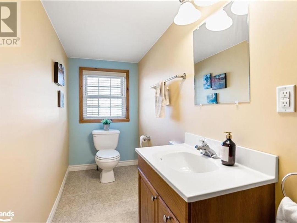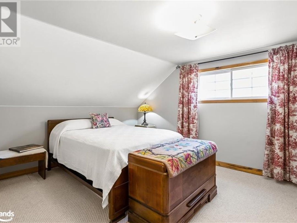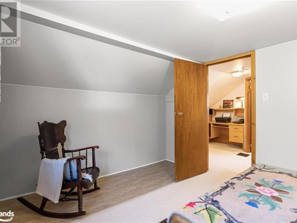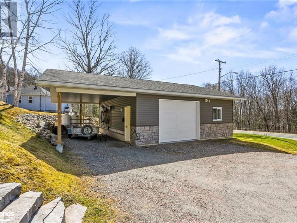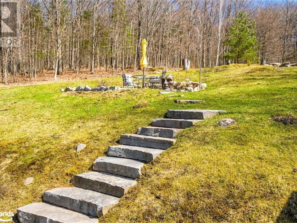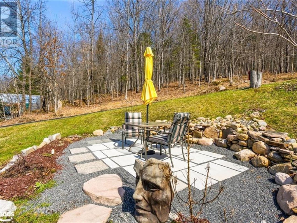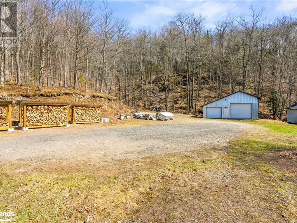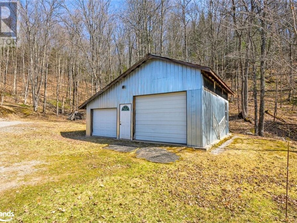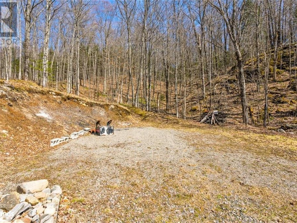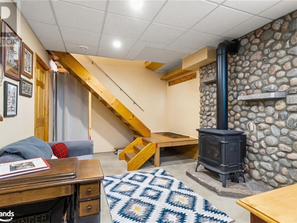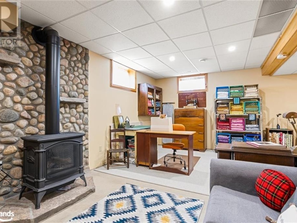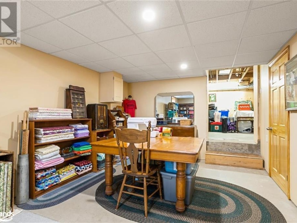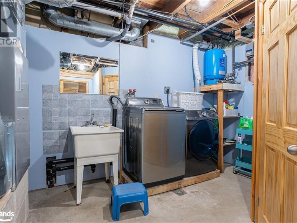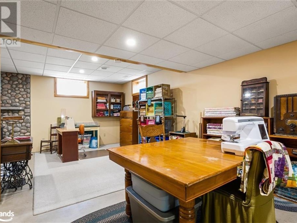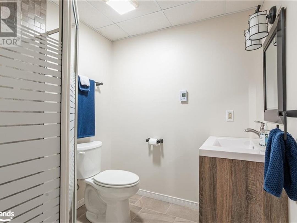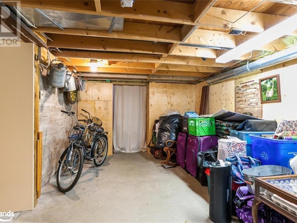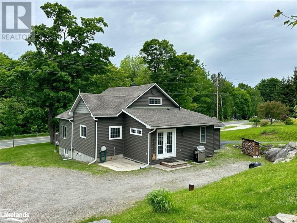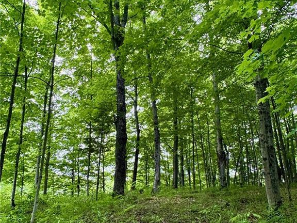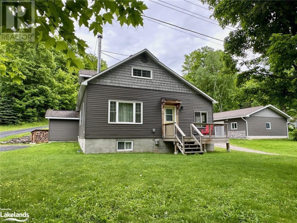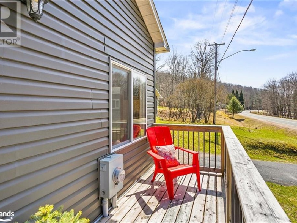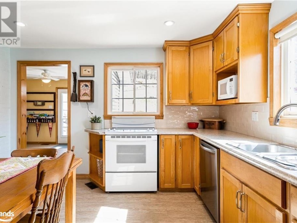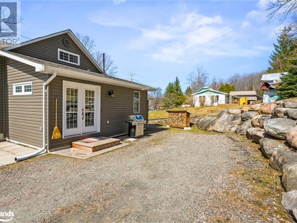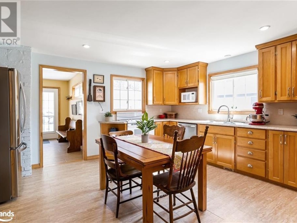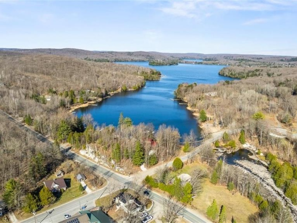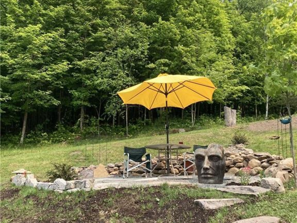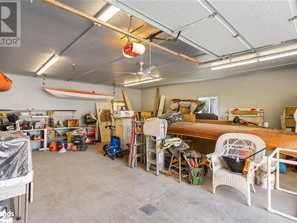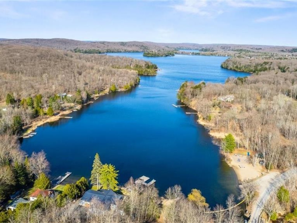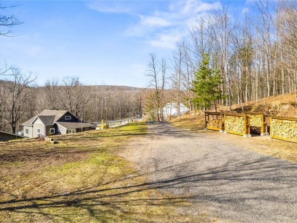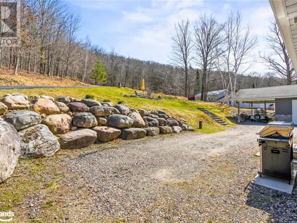2592 Haliburton Lake Road, Haliburton
Property Overview - House For sale
| Price | $ 658 900 | On the Market | 97 days |
|---|---|---|---|
| MLS® # | 40623255 | Type | House |
| Bedrooms | 3 Bed | Bathrooms | 3 Bath |
| Postal Code | K0M1S0 | ||
| Street | HALIBURTON LAKE ROAD | Town/Area | Haliburton |
| Property Size | 0.983 ac|1/2 - 1.99 acres | Building Size | 198 ft2 |
Welcome home to this fabulous property in the heart of the Haliburton Highlands, Eagle Lake. 1 acre property features a fully updated 3bdrm/2.5 bath charming home, heated/insulated garage with carport, large 2nd storage building/garage, patio, gardens and a fantastic location within walking distance to the Eagle Lk beach/park/playground and the Eagle Lk Country Store, all just 10 minutes from Haliburton & 3 minutes from skiing/mtn biking at Sir Sams. Easy access from the level parking area into the huge mudroom with space for everyone's gear. Eat in country kitchen is clean & bright with tons of counterspace & solid maple cabinetry including a handy coffee station area. Newly winterized sunroom off the kitchen is a cozy spot to enjoy your coffee. Living rm w/ hardwood flooring, picture window & brand new gorgeous granite fireplace w/ woodburning insert. Primary bdrm w/ his & hers closets and large ensuite w/ jet tub/shower combo for easy one floor living. Second floor offers 2 nicely sized bright bdrms w/ closets & a large 2 pc bath. Lower level adds more great living space for whatever suits your needs - family rm/craft rm/office/gym etc or has great potential as an in-law suite w/ its own enclosed entrance to the 2nd driveway & free standing propane f/p. Tons of high & dry storage space, modern 3pc bath w/ infloor heating, laundry & utility/storage rm. 200amp service w/ generator panel. Septic. Drilled well. New propane furnace 2021. Awesome garage built in 2017 w/ propane wall unit, hydro, running water w/ potential for a yr rnd studio or workshop space. Sunny new flagstone patio is a great spot to enjoy this pretty country property. Lots of space for gardens. 2nd, paved driveway leads to huge open area (parking for an RV, toys, boat storage, etc) + 2nd garage/storage building.. Forested area behind w/ pretty waterfall & creek. Bell Fibe. LCBO/grocery/gas/propane & so much more at the Eagle Lk store. So much on offer at this well cared for yr rnd home/retreat. (id:20829)
| Size Total | 0.983 ac|1/2 - 1.99 acres |
|---|---|
| Size Frontage | 132 |
| Lot size | 0.983 |
| Ownership Type | Freehold |
| Sewer | Septic System |
| Zoning Description | RR |
Building Details
| Type | House |
|---|---|
| Stories | 1.5 |
| Property Type | Single Family |
| Bathrooms Total | 3 |
| Bedrooms Above Ground | 3 |
| Bedrooms Total | 3 |
| Cooling Type | None |
| Exterior Finish | Vinyl siding |
| Fireplace Fuel | Propane,Wood |
| Fireplace Type | Insert,Other - See remarks,Other - See remarks |
| Half Bath Total | 1 |
| Heating Fuel | Propane |
| Heating Type | In Floor Heating, Forced air |
| Size Interior | 198 ft2 |
| Utility Water | Drilled Well |
Rooms
| Lower level | Storage | 5'1'' x 10'10'' |
|---|---|---|
| Storage | 22'8'' x 11'8'' | |
| 3pc Bathroom | 6'2'' x 6'5'' | |
| Laundry room | 15'7'' x 12'1'' | |
| Family room | 21'11'' x 23'7'' | |
| Family room | 21'11'' x 23'7'' | |
| Laundry room | 15'7'' x 12'1'' | |
| 3pc Bathroom | 6'2'' x 6'5'' | |
| Storage | 22'8'' x 11'8'' | |
| Storage | 5'1'' x 10'10'' | |
| Main level | Primary Bedroom | 13'4'' x 13'8'' |
| Mud room | 11'4'' x 10'11'' | |
| Foyer | 11'11'' x 4'6'' | |
| Sunroom | 11'5'' x 5'11'' | |
| 4pc Bathroom | 9'2'' x 8'6'' | |
| Primary Bedroom | 13'4'' x 13'8'' | |
| Living room | 14'10'' x 14'8'' | |
| Kitchen | 15'7'' x 13'1'' | |
| 4pc Bathroom | 9'2'' x 8'6'' | |
| Sunroom | 11'5'' x 5'11'' | |
| Mud room | 11'4'' x 10'11'' | |
| Foyer | 11'11'' x 4'6'' | |
| Kitchen | 15'7'' x 13'1'' | |
| Living room | 14'10'' x 14'8'' | |
| Second level | 2pc Bathroom | 3'11'' x 11'11'' |
| Bedroom | 11'9'' x 10'2'' | |
| Bedroom | 14'11'' x 10'4'' | |
| 2pc Bathroom | 3'11'' x 11'11'' | |
| Bedroom | 11'9'' x 10'2'' | |
| Bedroom | 14'11'' x 10'4'' |
This listing of a Single Family property For sale is courtesy of Elissa Boughen from Chestnut Park Real Estate Limited Brokerage Baysville
