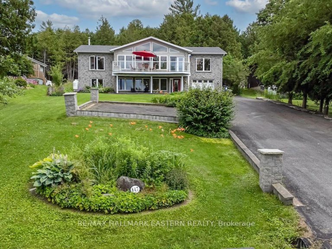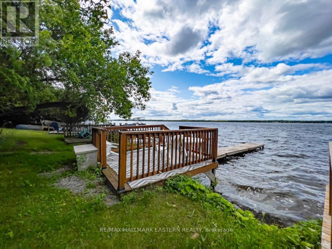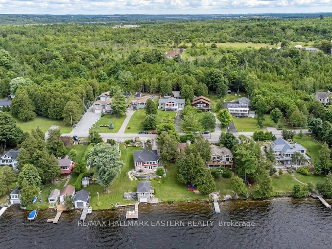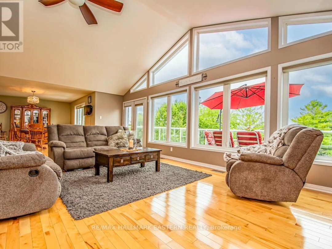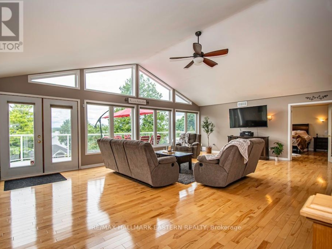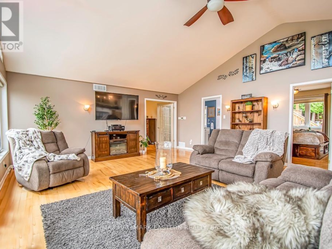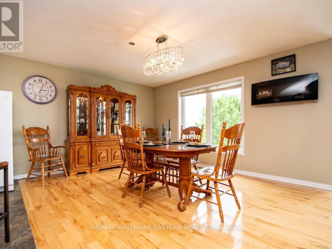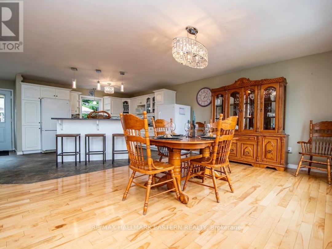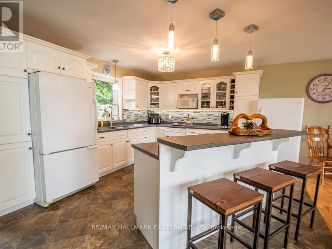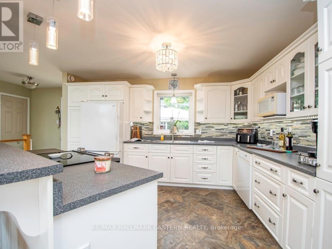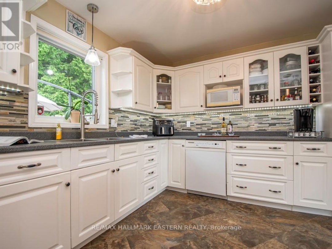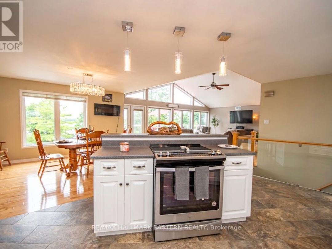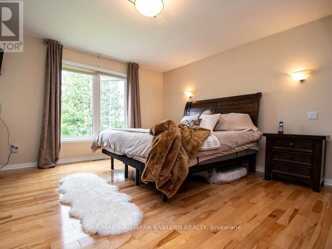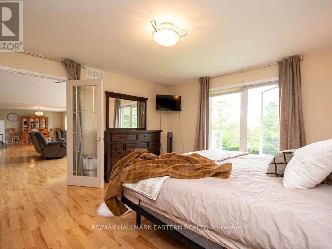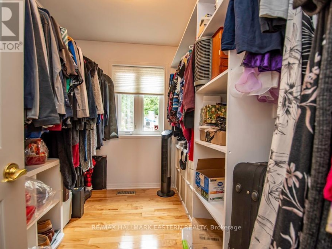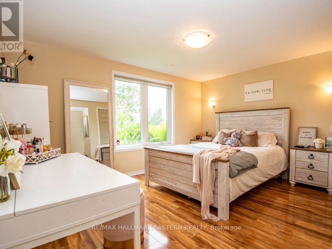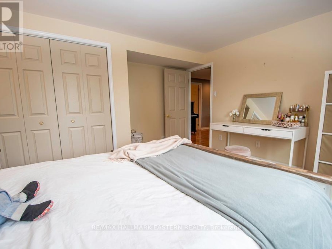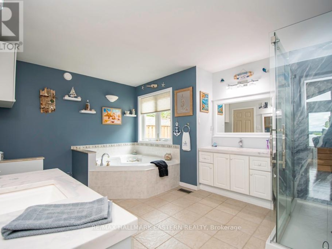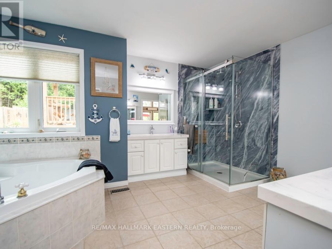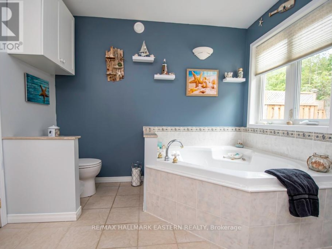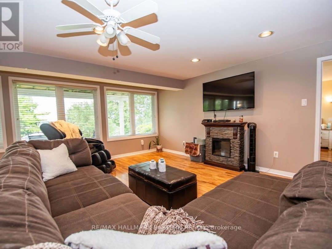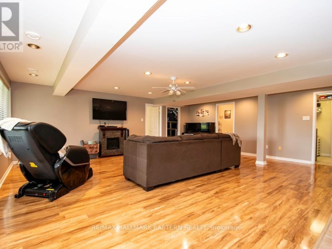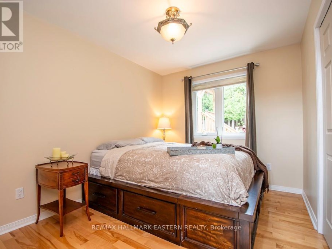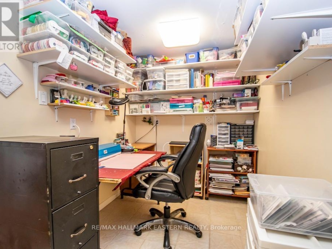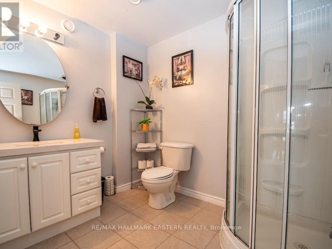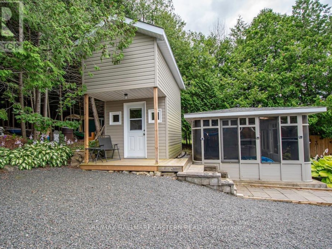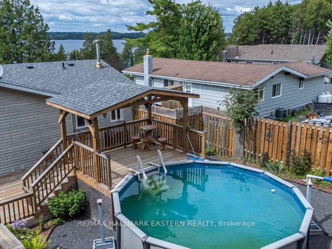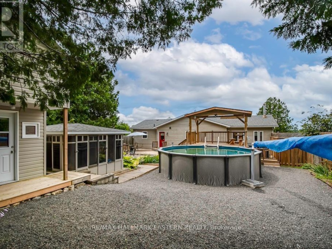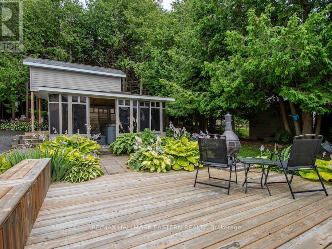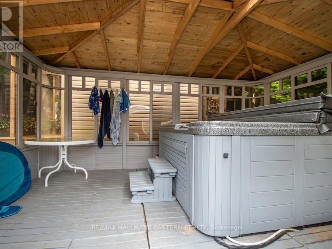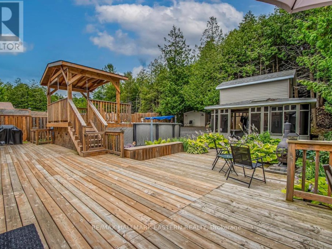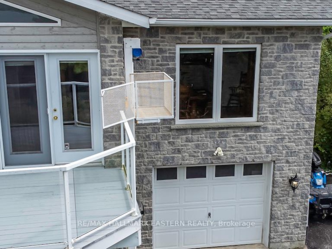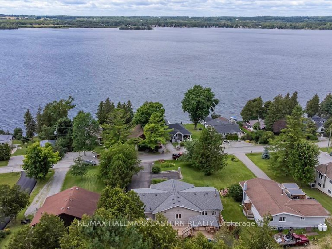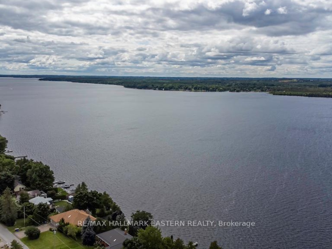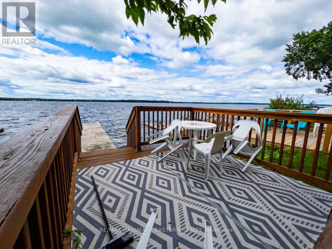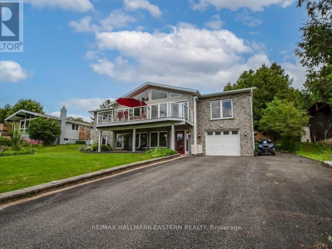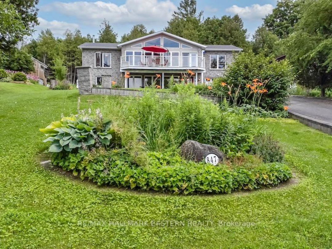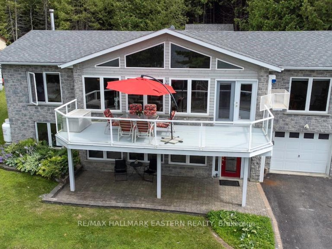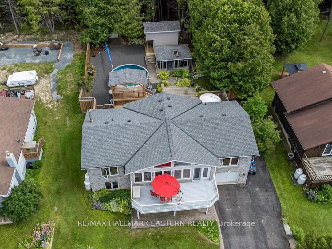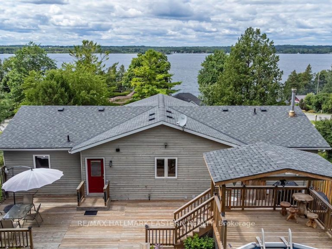847 Cedar Glen Road, Sturgeon
Property Overview - House For sale
| Price | $ 999 999 | On the Market | 0 days |
|---|---|---|---|
| MLS® # | X9047256 | Type | House |
| Bedrooms | 3 Bed | Bathrooms | 2 Bath |
| Waterfront | Sturgeon | Postal Code | K0M1L0 |
| Street | Cedar Glen | Town/Area | Kawartha Lakes |
| Property Size | 77.78 x 205.41 FT ; 77.78 x 205.41 x 79.85 x 206.84 | Building Size | 0 ft2 |
Escape the city...looking for a lovely home in a waterfront community with your own dock on the Trent System? This Sturgeon lake view 3 bdrm 2 bath home features so many incredible updates... including your own beautiful private backyard oasis with an above ground pool, stunning perennial gardens, fully enclosed gazebo with hot tub, lots of deck areas for entertaining. New guest bunkie with loft for the weekend summer guests & outbuildings for extra storage. Moving inside to find fully finished lower level with oversized family room, bedroom, 3 piece bath, office, garage entrance. On the main level - not only does it boast cathedral ceilings, but wall to wall windows with amazing views of the lake, open concept living, dining and kitchen area, walk out to deck for outdoor dining or just admiring the lakeviews. Imagine waking up in your primary bedroom to views of the lake! Did I mention the dumbwaiter - you have to see this one! Your own private dock and deck (leased space) awaits you to dock your boat - or plunge in for a refreshing swim! Only a few minute drive to downtown Bobcaygeon for it's quaint shops and restaurants. Heck yes...escape the city!! (id:20829)
| Waterfront | Sturgeon |
|---|---|
| Size Total | 77.78 x 205.41 FT ; 77.78 x 205.41 x 79.85 x 206.84 |
| Size Frontage | 77 |
| Size Depth | 205 ft |
| Lot size | 77.78 x 205.41 FT ; 77.78 x 205.41 x 79.85 x 206.84 |
| Ownership Type | Freehold |
| Sewer | Septic System |
| Zoning Description | R1 |
Building Details
| Type | House |
|---|---|
| Stories | 2 |
| Property Type | Single Family |
| Bathrooms Total | 2 |
| Bedrooms Above Ground | 2 |
| Bedrooms Below Ground | 1 |
| Bedrooms Total | 3 |
| Cooling Type | Central air conditioning |
| Exterior Finish | Stone, Wood |
| Foundation Type | Block |
| Heating Fuel | Propane |
| Heating Type | Forced air |
| Size Interior | 0 ft2 |
| Total Finished Area | [] |
Rooms
| Lower level | Utility room | 4.14 m x 3.33 m |
|---|---|---|
| Recreational, Games room | 7.98 m x 9.25 m | |
| Office | 3.2 m x 2.11 m | |
| Bedroom 3 | 4.14 m x 4.09 m | |
| Bathroom | 2.57 m x 2.11 m | |
| Main level | Living room | 7.98 m x 5.69 m |
| Dining room | 4.32 m x 4.34 m | |
| Kitchen | 5.13 m x 3.15 m | |
| Primary Bedroom | 4.14 m x 4.55 m | |
| Bathroom | 4.39 m x 3.43 m | |
| Bedroom 2 | 2.67 m x 3.45 m |
This listing of a Single Family property For sale is courtesy of RHONDA BREWSTER from RE/MAX HALLMARK EASTERN REALTY
