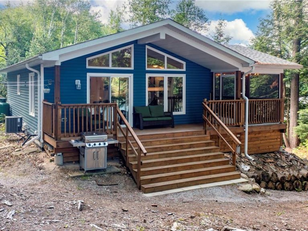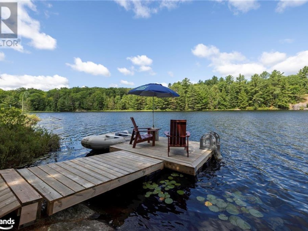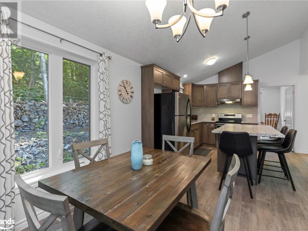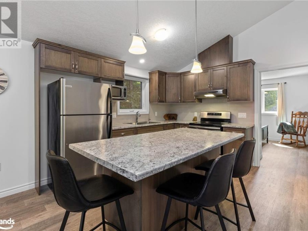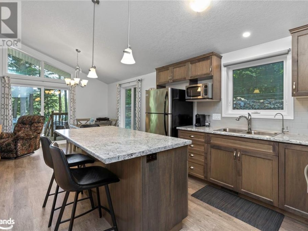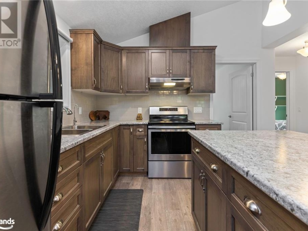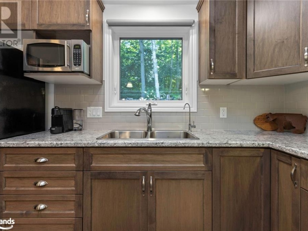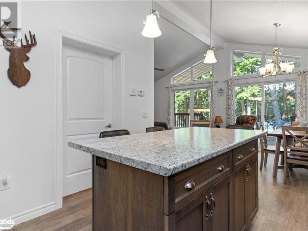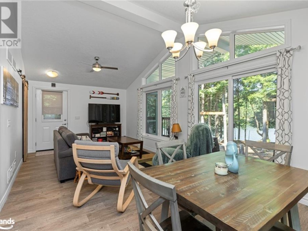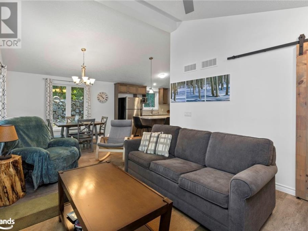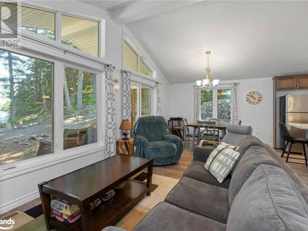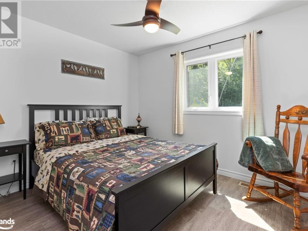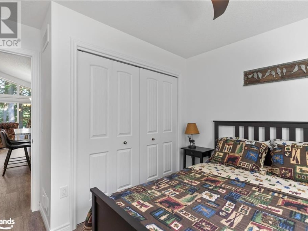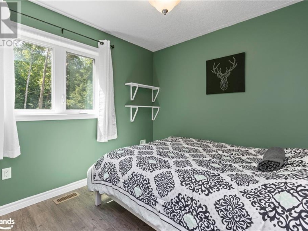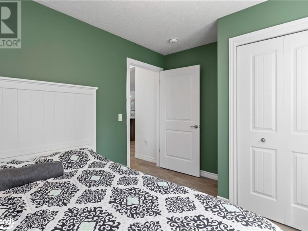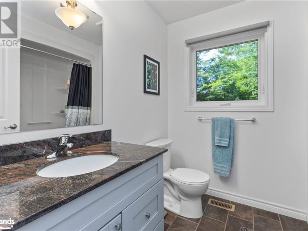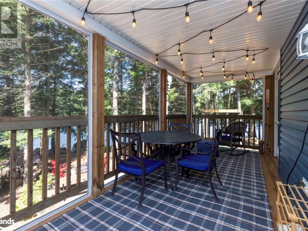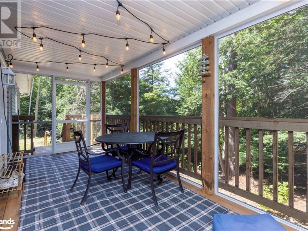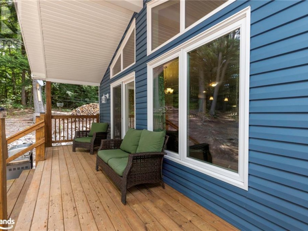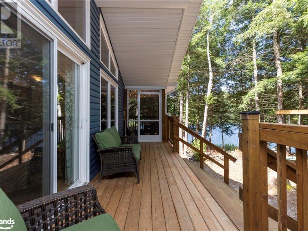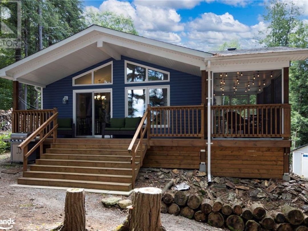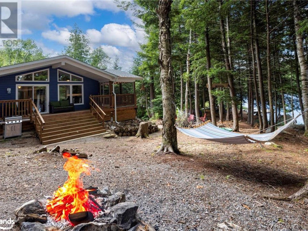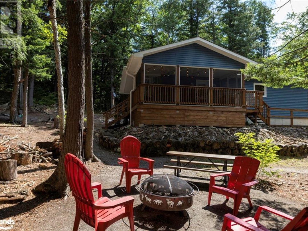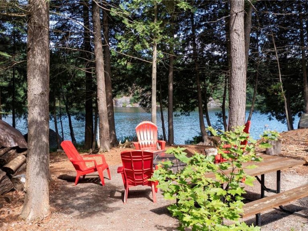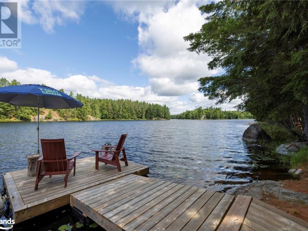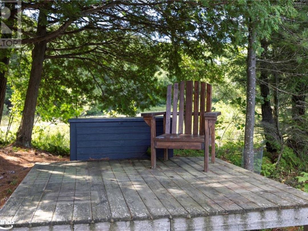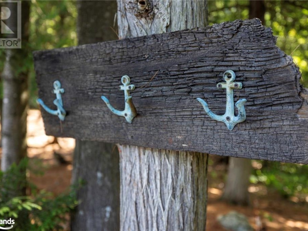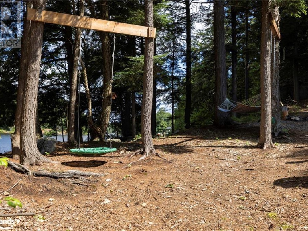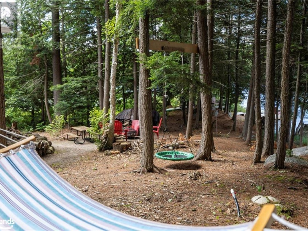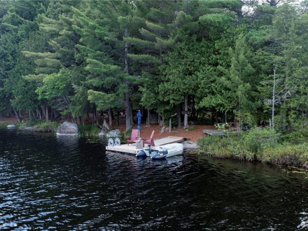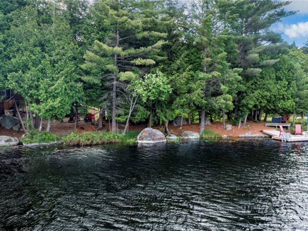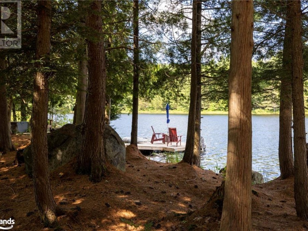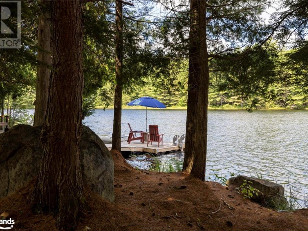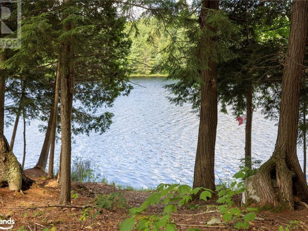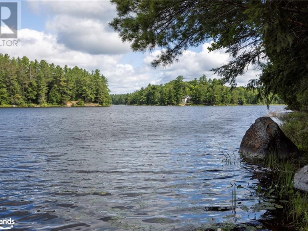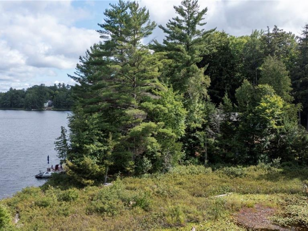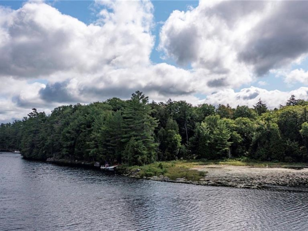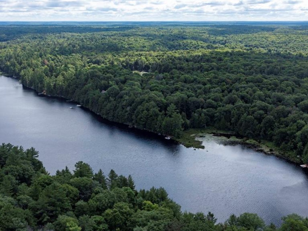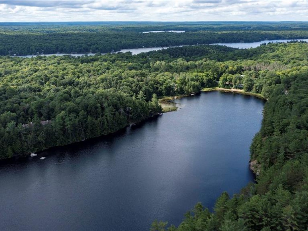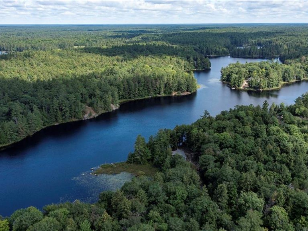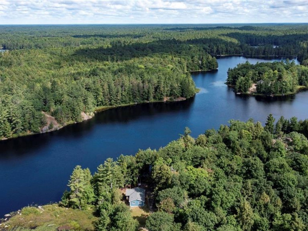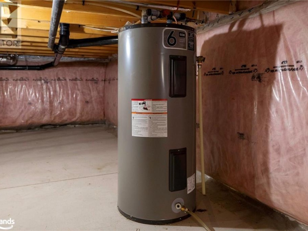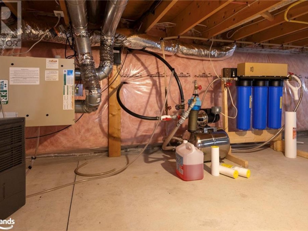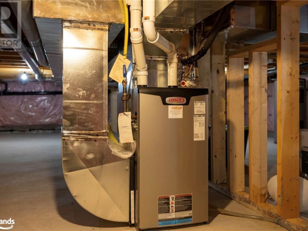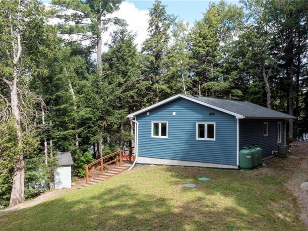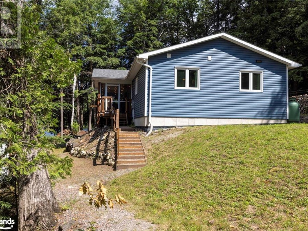411 Shawanaga Lake Road, Snake Lake
Property Overview - House For sale
| Price | $ 879 000 | On the Market | 0 days |
|---|---|---|---|
| MLS® # | 40621691 | Type | House |
| Bedrooms | 2 Bed | Bathrooms | 1 Bath |
| Waterfront | Snake Lake | Postal Code | P0A1G0 |
| Street | SHAWANAGA LAKE ROAD | Town/Area | Dunchurch |
| Property Size | 4.48 ac|2 - 4.99 acres | Building Size | 95 ft2 |
Welcome to your charming lakeside retreat on Snake Lake where tranquility meets tasteful design. This turnkey 2 bedroom, 1 bathroom cottage, meticulously built in 2018, offers a serene escape amidst natureâs beauty. Step inside to discover cathedral ceilings in the living room enhancing the open airy ambiance. The interior is thoughtfully decorated blending modern comforts with a cozy cottage feel. The well-appointed kitchen ensures convenience while a dedicated laundry/storage room adds practicality. Experience the outdoors from your 3-season screened porch spanning 20'x8' perfect for enjoying bug-free summer evenings. A generous 24'x6' deck provides breathtaking views up the lake ideal for morning coffees or sunset gatherings. Nestled on over 4 acres, this property guarantees privacy and a deep connection to nature. A storage shed offers ample space for tools and outdoor gear, complementing the seamless indoor-outdoor lifestyle. Located on peaceful Snake Lake in Whitestone known for its quiet, electric-motor-only policy, this retreat promises a tranquil haven for relaxation and recreation. If you seek a weekend getaway this cottage is poised to fulfill your lakeside living dreams. Donât miss the opportunity to make this serene sanctuary yoursâschedule your tour today and experience the essence of lakeside living at its finest. (id:20829)
| Waterfront Type | Waterfront |
|---|---|
| Waterfront | Snake Lake |
| Size Total | 4.48 ac|2 - 4.99 acres |
| Size Frontage | 224 |
| Size Depth | 886 ft |
| Lot size | 4.48 |
| Ownership Type | Freehold |
| Sewer | Septic System |
| Zoning Description | WF1-LS/EP |
Building Details
| Type | House |
|---|---|
| Stories | 1 |
| Property Type | Single Family |
| Bathrooms Total | 1 |
| Bedrooms Above Ground | 2 |
| Bedrooms Total | 2 |
| Architectural Style | Bungalow |
| Cooling Type | Central air conditioning |
| Exterior Finish | Vinyl siding |
| Foundation Type | Poured Concrete |
| Heating Fuel | Propane |
| Heating Type | Forced air |
| Size Interior | 95 ft2 |
| Utility Water | Lake/River Water Intake |
Rooms
| Main level | Sunroom | 8'10'' x 18'10'' |
|---|---|---|
| Laundry room | 11'4'' x 5'4'' | |
| 4pc Bathroom | 11'4'' x 9'3'' | |
| Bedroom | 11'4'' x 9'3'' | |
| Primary Bedroom | 11'2'' x 11'4'' | |
| Kitchen | 11'2'' x 11'4'' | |
| Dining room | 11'2'' x 11'6'' | |
| Living room | 11'10'' x 11'1'' | |
| Sunroom | 8'10'' x 18'10'' | |
| Laundry room | 11'4'' x 5'4'' | |
| 4pc Bathroom | 11'4'' x 9'3'' | |
| Bedroom | 11'4'' x 9'3'' | |
| Primary Bedroom | 11'2'' x 11'4'' | |
| Kitchen | 11'2'' x 11'4'' | |
| Dining room | 11'2'' x 11'6'' | |
| Living room | 11'10'' x 11'1'' |
This listing of a Single Family property For sale is courtesy of Terri Lynn Gibson from Royal Lepage Team Advantage Realty Brokerage Parry Sound
