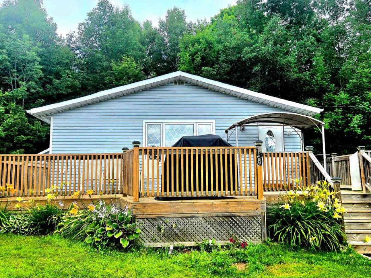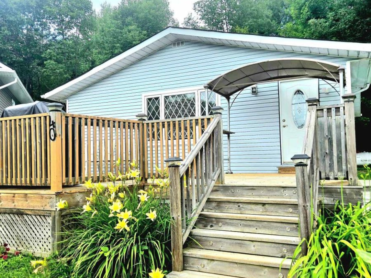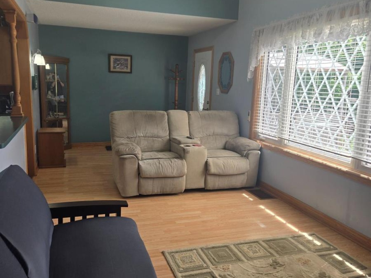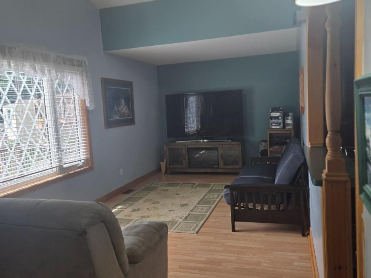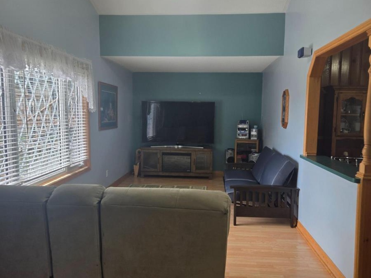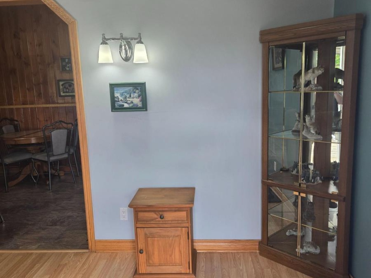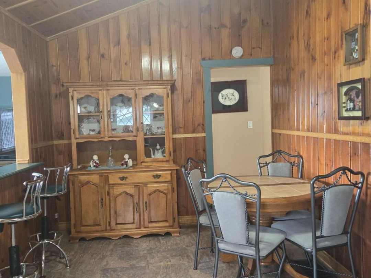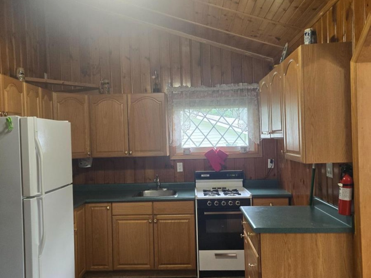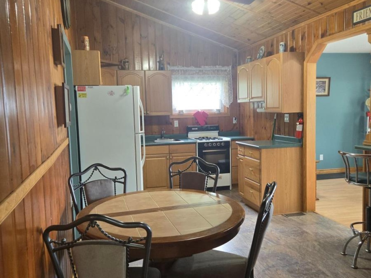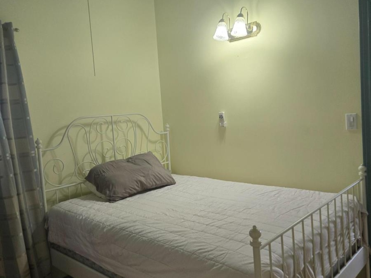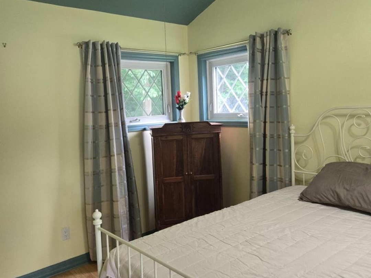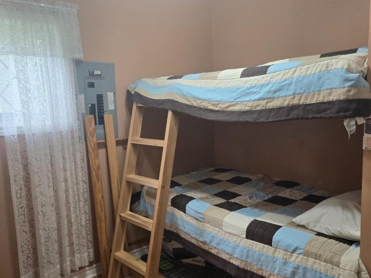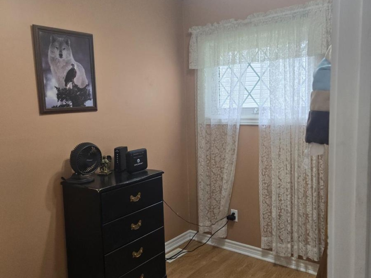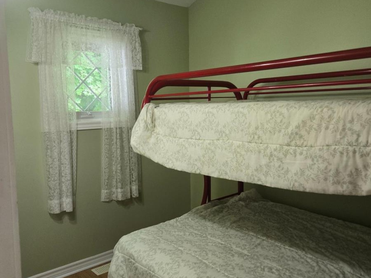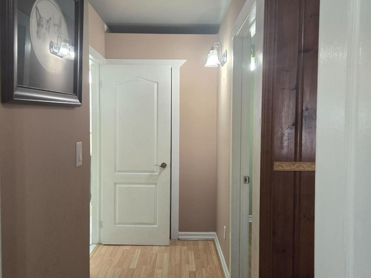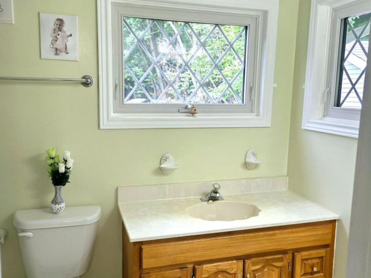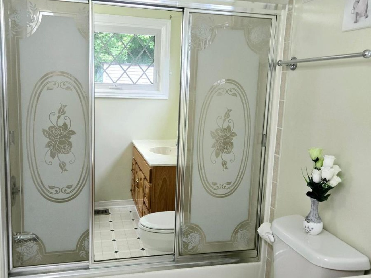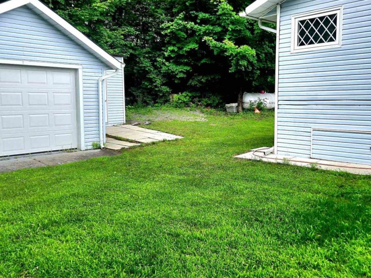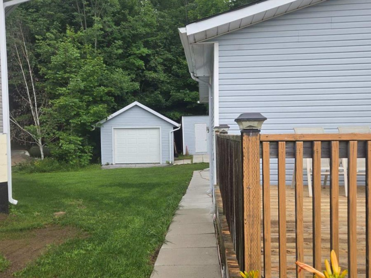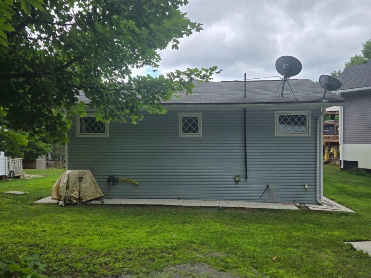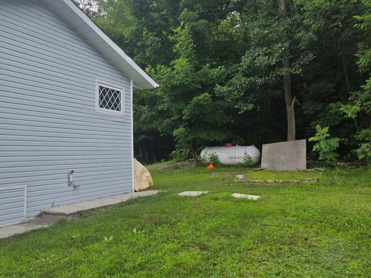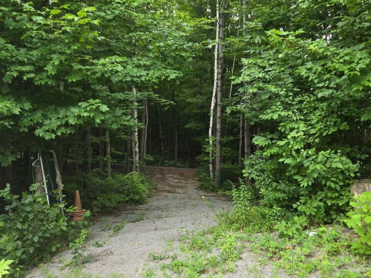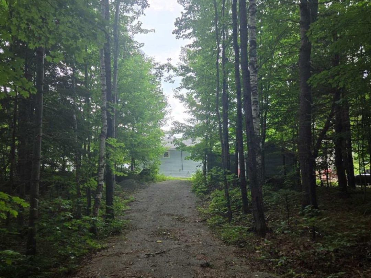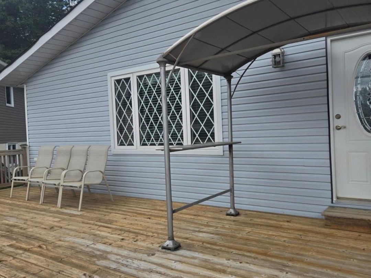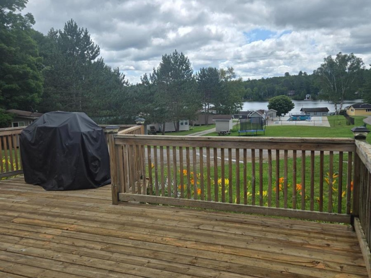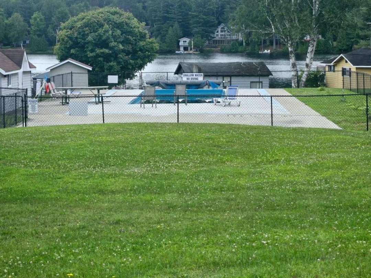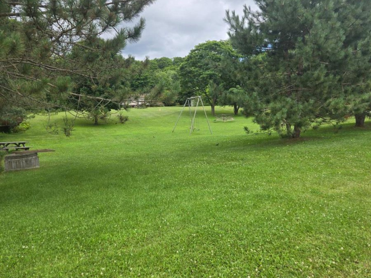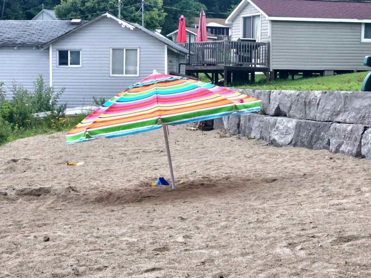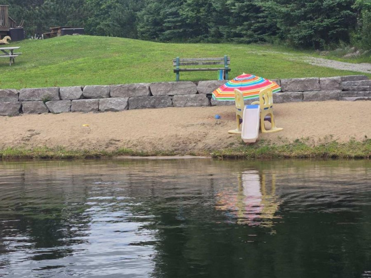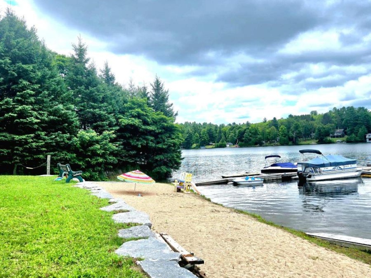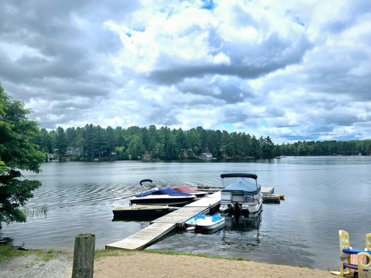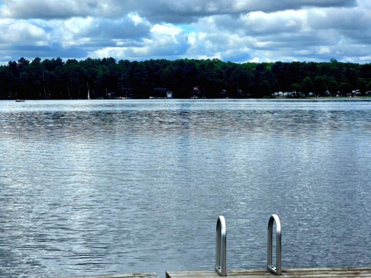40 1043 Lobo Drive E, Minden
Property Overview - House For sale
| Price | $ 399 900 | On the Market | 125 days |
|---|---|---|---|
| MLS® # | X9046003 | Type | House |
| Bedrooms | 3 Bed | Bathrooms | 1 Bath |
| Waterfront | Minden | Postal Code | K0M2K0 |
| Street | Lobo | Town/Area | Minden Hills |
| Property Size | 50 x 200 FT | Building Size | 0 ft2 |
Fantastic gem located right in Hospitality inn! This well cared for family home has 3 bedrooms, a large eat-in kitchen, large living room and 1 full bathroom. Plenty of space to have friends and family gatherings. This home feels nice and relaxing like a cottage, but is fully winterized, with year round road clearings. Enjoy the view of south lake right off your 25ft x 15ft deck! Located under the property is a crawl space for extra storage. Store your big toys in the detached garage, plus an additional shed for more storage. Property has its own private entry way! Located close to ATV public trails and only a 10min drive into town to restaurants and groceries stores. This is a wonderful opportunity to own a home in a low maintenance property/area, all while enjoying the inground pool and the beach on south lake that is less than a 2min walk away! Great opportunity for investment with AirBnB as well! Only 2hrs outside of GTA. $2750 yearly fee includes, taxes, maintenance fee, septic/water, pool maintenance, grass cutting and maintaining beach/dock area!
Extras
$2750 yearly fee includes, taxes, maintenance, septic/water, pool maintenance, grass cutting, maintaining beach/dock area! (id:20829)| Waterfront | Minden |
|---|---|
| Size Total | 50 x 200 FT |
| Size Frontage | 50 |
| Size Depth | 200 ft |
| Lot size | 50 x 200 FT |
| Ownership Type | Freehold |
| Sewer | Septic System |
Building Details
| Type | House |
|---|---|
| Stories | 1 |
| Property Type | Single Family |
| Bathrooms Total | 1 |
| Bedrooms Above Ground | 3 |
| Bedrooms Total | 3 |
| Architectural Style | Bungalow |
| Exterior Finish | Aluminum siding |
| Flooring Type | Laminate |
| Foundation Type | Block |
| Heating Fuel | Propane |
| Heating Type | Forced air |
| Size Interior | 0 ft2 |
Rooms
| Main level | Living room | 8.2 m x 3.2 m |
|---|---|---|
| Kitchen | 8.2 m x 3 m | |
| Primary Bedroom | 3.3 m x 3 m | |
| Bedroom 2 | 2.9 m x 2.1 m | |
| Bedroom 3 | 2.9 m x 2.4 m | |
| Bathroom | 3.1 m x 1.7 m | |
| Living room | 8.2 m x 3.2 m | |
| Kitchen | 8.2 m x 3 m | |
| Primary Bedroom | 3.3 m x 3 m | |
| Bedroom 2 | 2.9 m x 2.1 m | |
| Bedroom 3 | 2.9 m x 2.4 m | |
| Bathroom | 3.1 m x 1.7 m |
This listing of a Single Family property For sale is courtesy of NIRESHA ROET from RIGHT AT HOME REALTY
