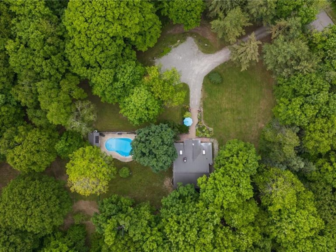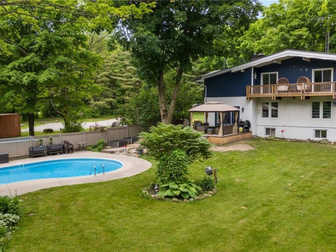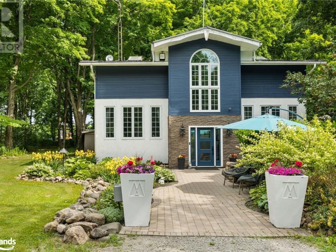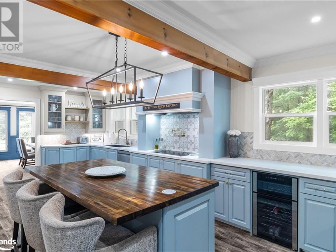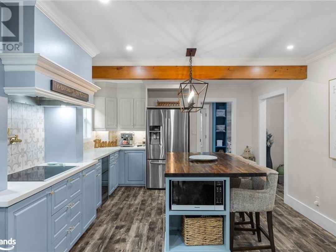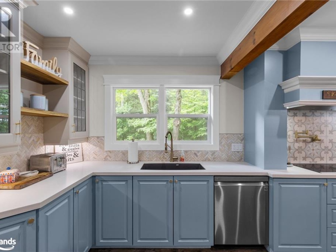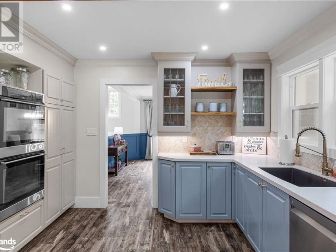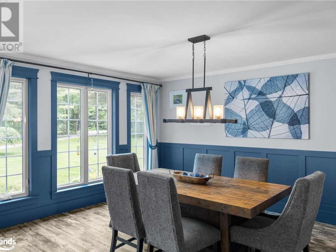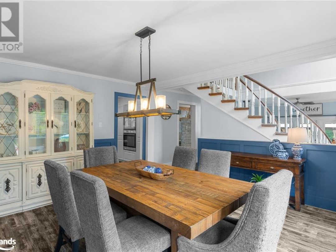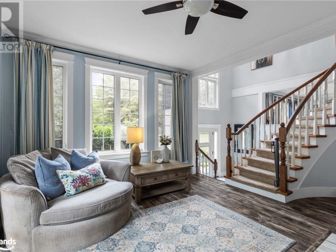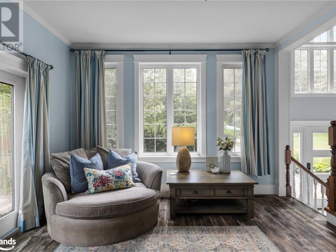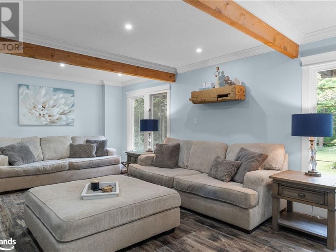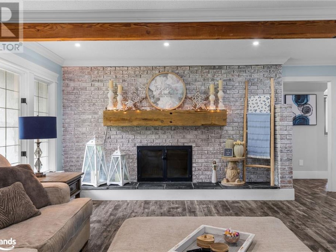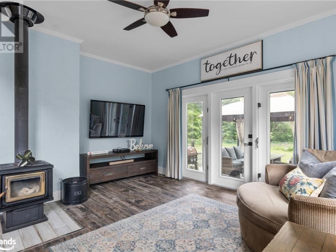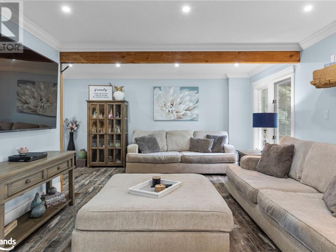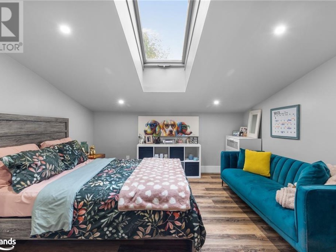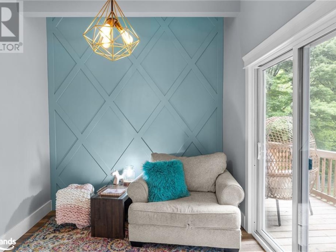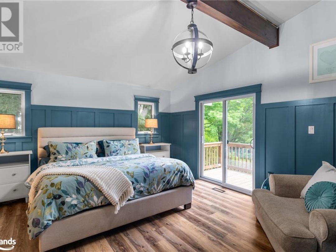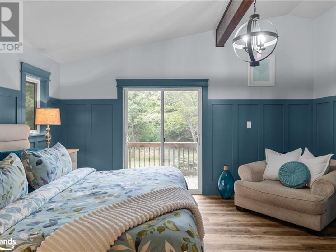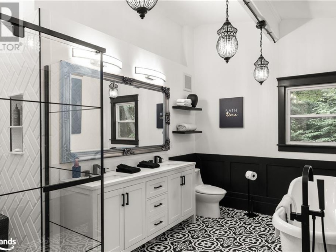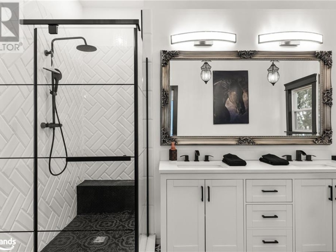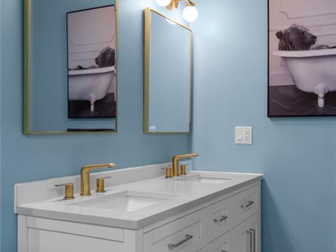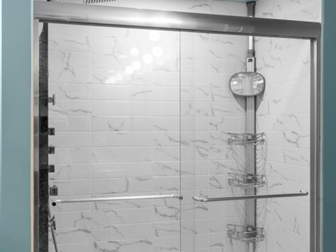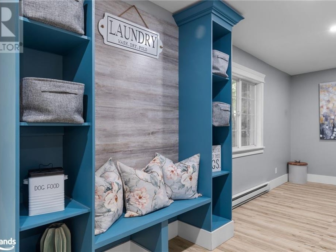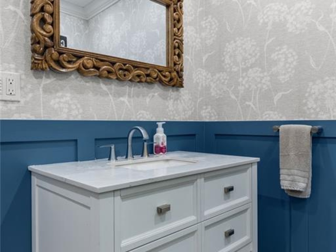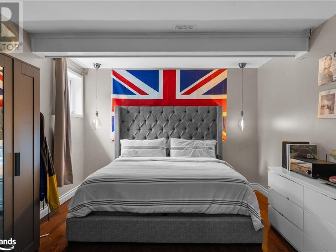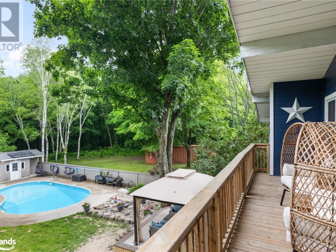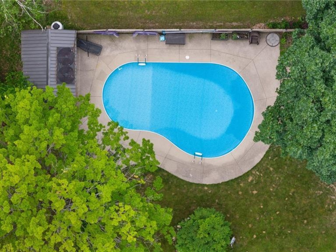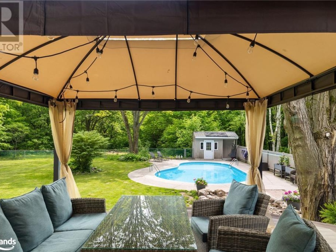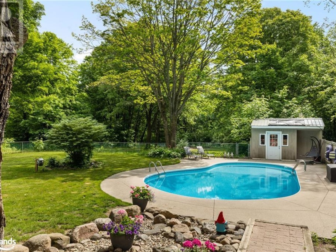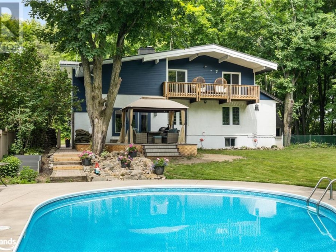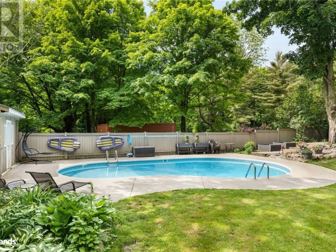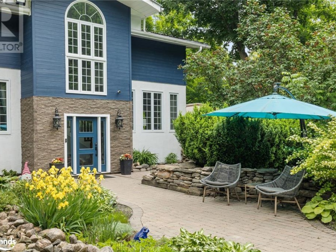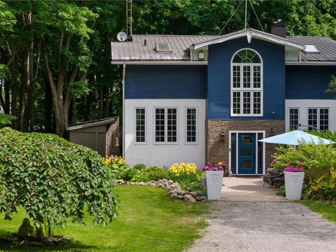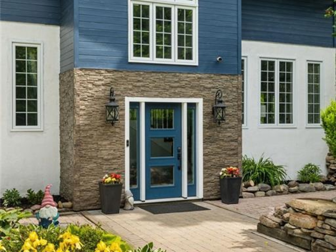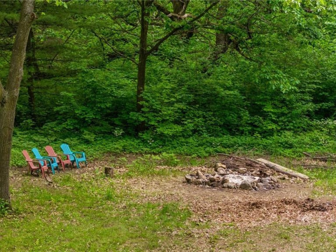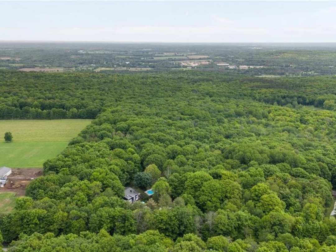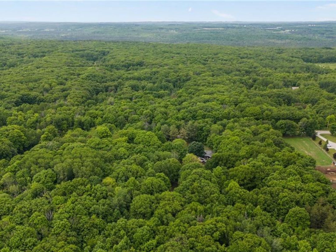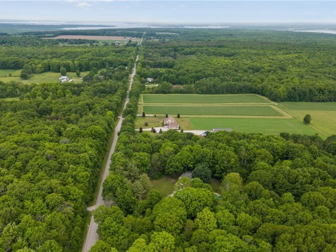6157 9 Line N, Oro-Medonte
Property Overview - House For sale
| Price | $ 1 199 900 | On the Market | 122 days |
|---|---|---|---|
| MLS® # | 40622556 | Type | House |
| Bedrooms | 5 Bed | Bathrooms | 3 Bath |
| Postal Code | L0K2C0 | ||
| Street | 9 | Town/Area | Oro-Medonte |
| Property Size | 4.015 ac|2 - 4.99 acres | Building Size | 256 ft2 |
Welcome home! Stunning 5 bed & 3 bath home, situated on 4 acres of beautifully landscaped grounds. Privacy++. The highlight of this property is the inground saltwater pool, ideal for relaxing and entertaining during warm summer days. The spacious interior boasts a wood-burning fireplace, creating a cozy ambiance in the living area. The gourmet kitchen is a chef's delight, recently updated and features a double oven, bar fridge and plenty of space and seating. Upstairs, you'll find generously sized bedrooms with a stunning spiral staircase. Each bedroom offers a serene retreat, with some rooms providing walk-out access to a charming deck overlooking the pool and wooded lot, perfect for morning coffee or evening relaxation.The outdoor space is a paradise, with multiple spots to gather providing excellent areas for dining and socializing, all surrounded by meticulously maintained gardens. With 8 parking spaces, there's ample room for family and guests. This home is an entertainer's dream and a private sanctuary combined. Don't miss out on the opportunity to own this exceptional property! (id:20829)
| Size Total | 4.015 ac|2 - 4.99 acres |
|---|---|
| Size Frontage | 349 |
| Size Depth | 499 ft |
| Lot size | 4.015 |
| Ownership Type | Freehold |
| Sewer | Septic System |
| Zoning Description | RU |
Building Details
| Type | House |
|---|---|
| Stories | 2 |
| Property Type | Single Family |
| Bathrooms Total | 3 |
| Bedrooms Above Ground | 3 |
| Bedrooms Below Ground | 2 |
| Bedrooms Total | 5 |
| Architectural Style | 2 Level |
| Cooling Type | Central air conditioning |
| Exterior Finish | Stucco, Wood |
| Fireplace Fuel | Wood |
| Fireplace Type | Stove |
| Half Bath Total | 1 |
| Heating Fuel | Oil |
| Heating Type | Forced air, Stove |
| Size Interior | 256 ft2 |
| Utility Water | Drilled Well |
Rooms
| Basement | Bedroom | 12'10'' x 19'10'' |
|---|---|---|
| Bedroom | 16'2'' x 13'7'' | |
| Bedroom | 12'10'' x 19'10'' | |
| Bedroom | 16'2'' x 13'7'' | |
| Main level | 2pc Bathroom | 5'8'' x 7'11'' |
| Laundry room | 23'4'' x 7'11'' | |
| 2pc Bathroom | 5'8'' x 7'11'' | |
| Eat in kitchen | 12'10'' x 22'0'' | |
| Dining room | 14'8'' x 15'9'' | |
| Living room | 21'6'' x 15'10'' | |
| Family room | 16'2'' x 23'11'' | |
| Laundry room | 23'4'' x 7'11'' | |
| Family room | 16'2'' x 23'11'' | |
| Living room | 21'6'' x 15'10'' | |
| Dining room | 14'8'' x 15'9'' | |
| Eat in kitchen | 12'10'' x 22'0'' | |
| Second level | 4pc Bathroom | 9'0'' x 12'7'' |
| Primary Bedroom | 15'10'' x 17'7'' | |
| Bedroom | 12'7'' x 15'10'' | |
| Bedroom | 12'0'' x 15'9'' | |
| Full bathroom | 13'1'' x 11'3'' | |
| 4pc Bathroom | 9'0'' x 12'7'' | |
| Primary Bedroom | 15'10'' x 17'7'' | |
| Bedroom | 12'7'' x 15'10'' | |
| Bedroom | 12'0'' x 15'9'' | |
| Full bathroom | 13'1'' x 11'3'' |
This listing of a Single Family property For sale is courtesy of Sarah J. Stevens from Keller Williams Experience Realty Brokerage (unit B)
