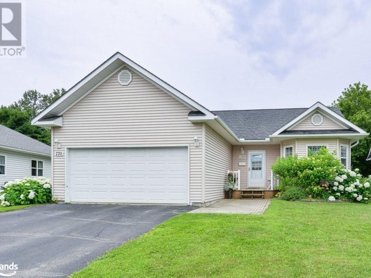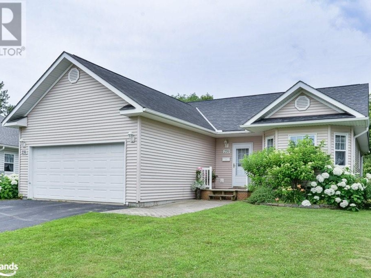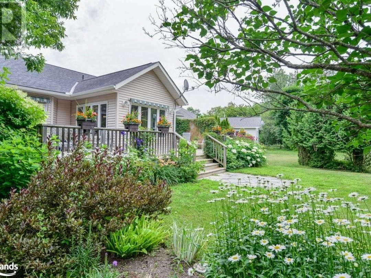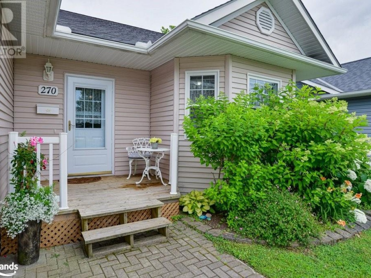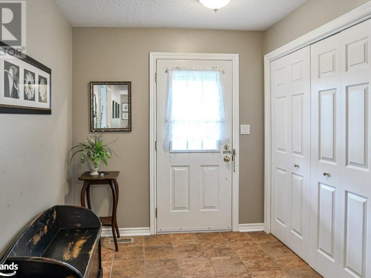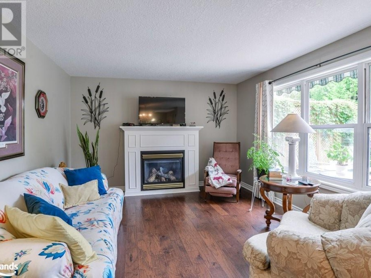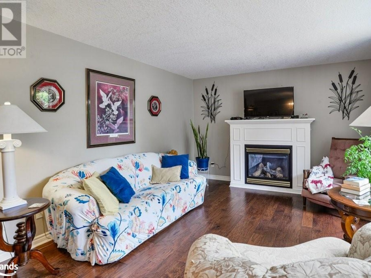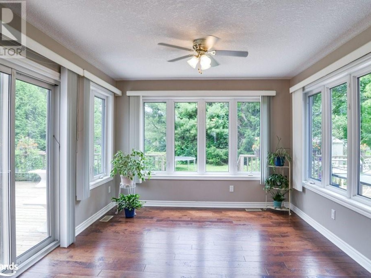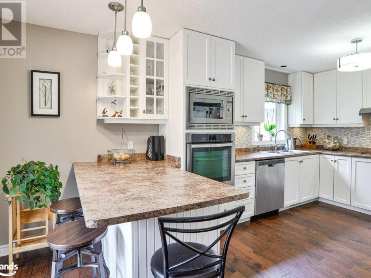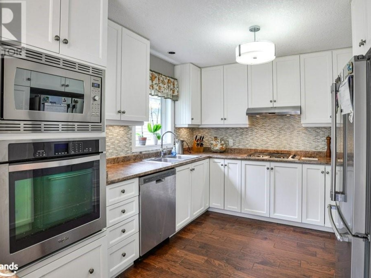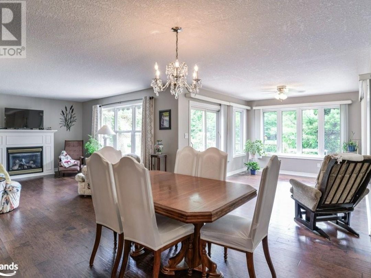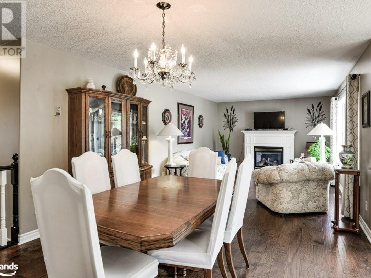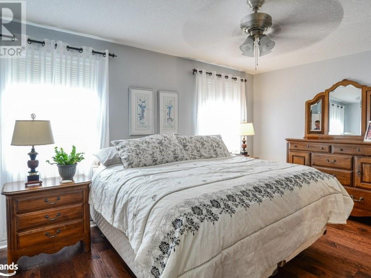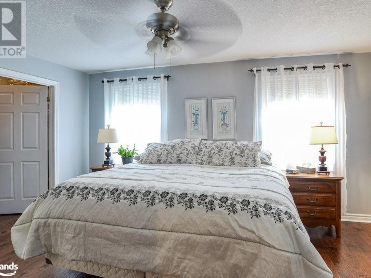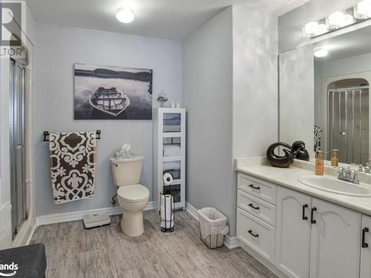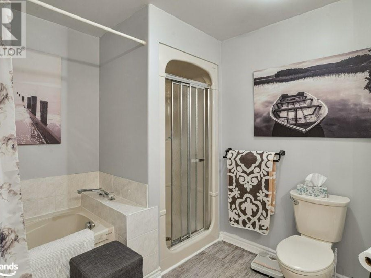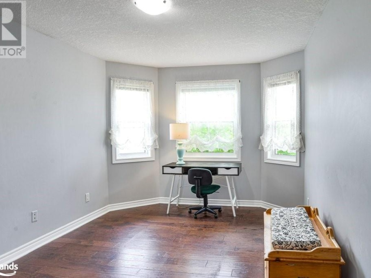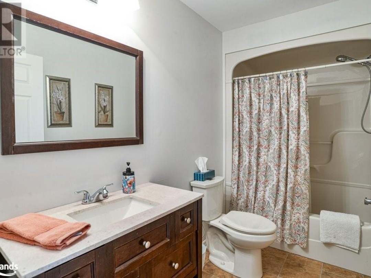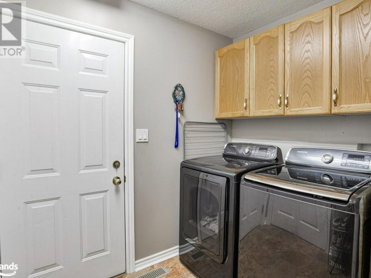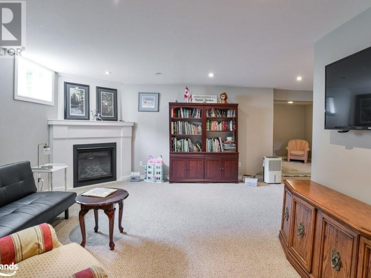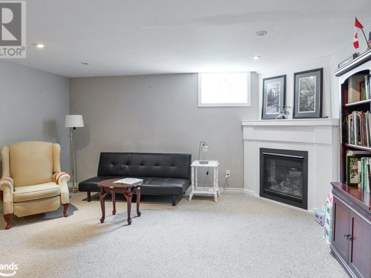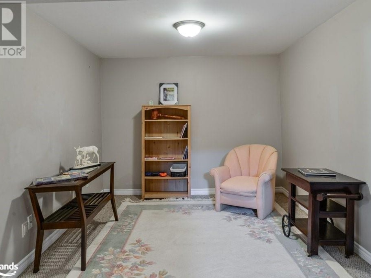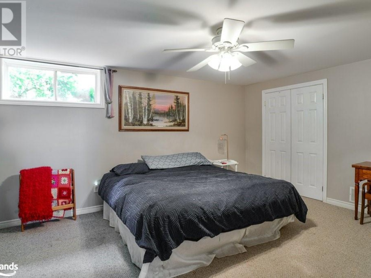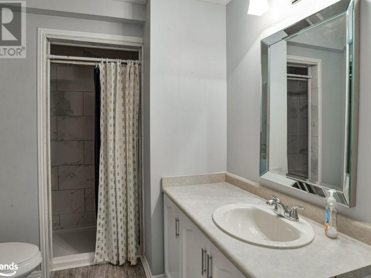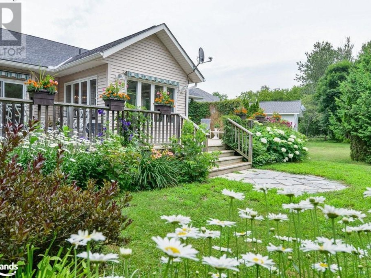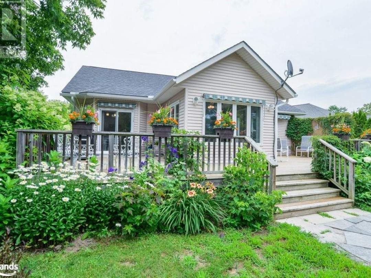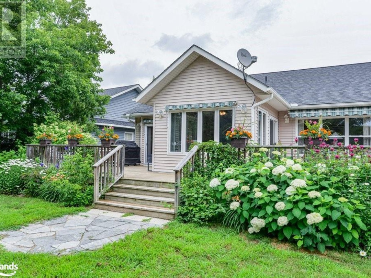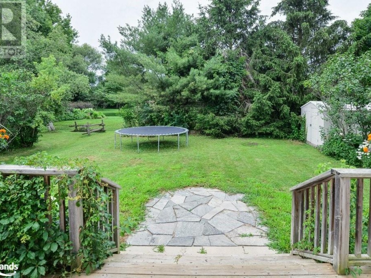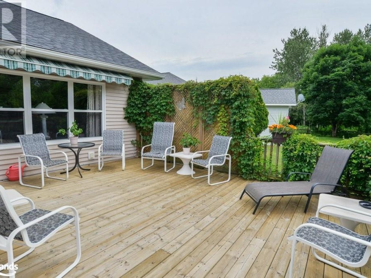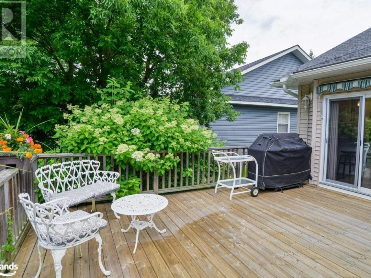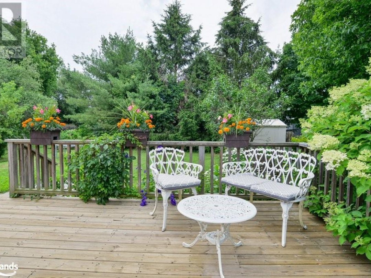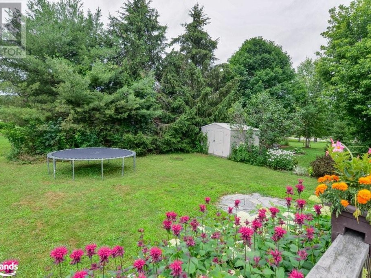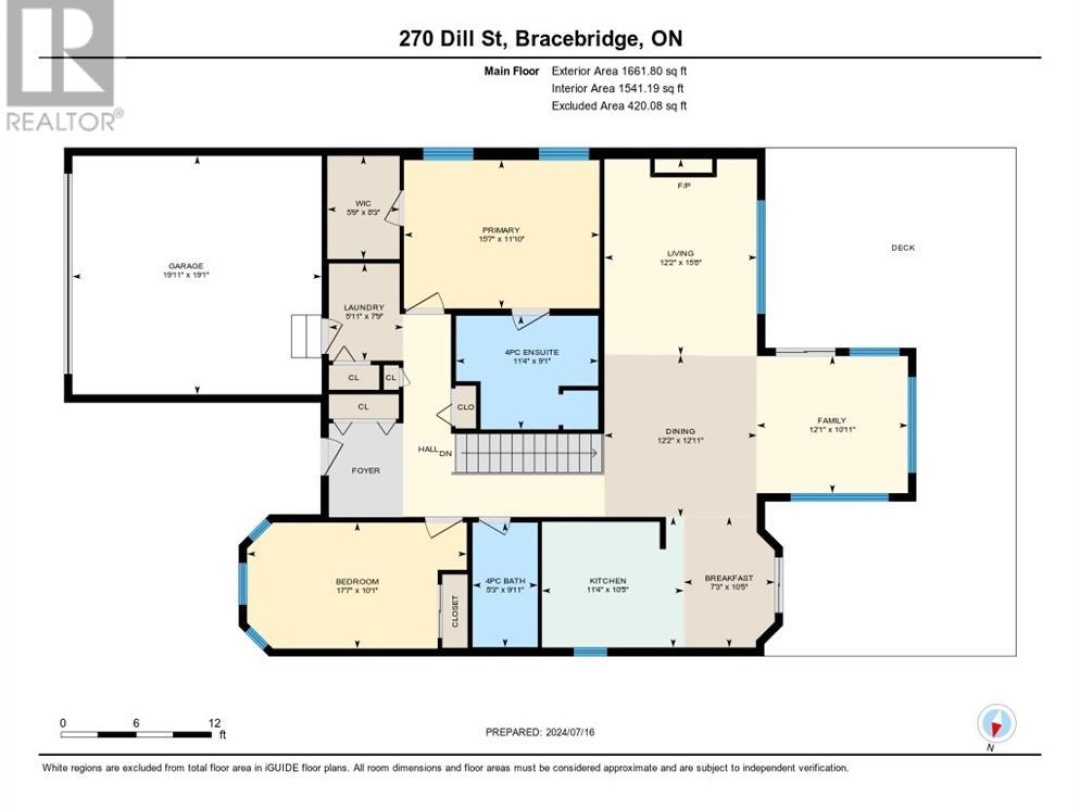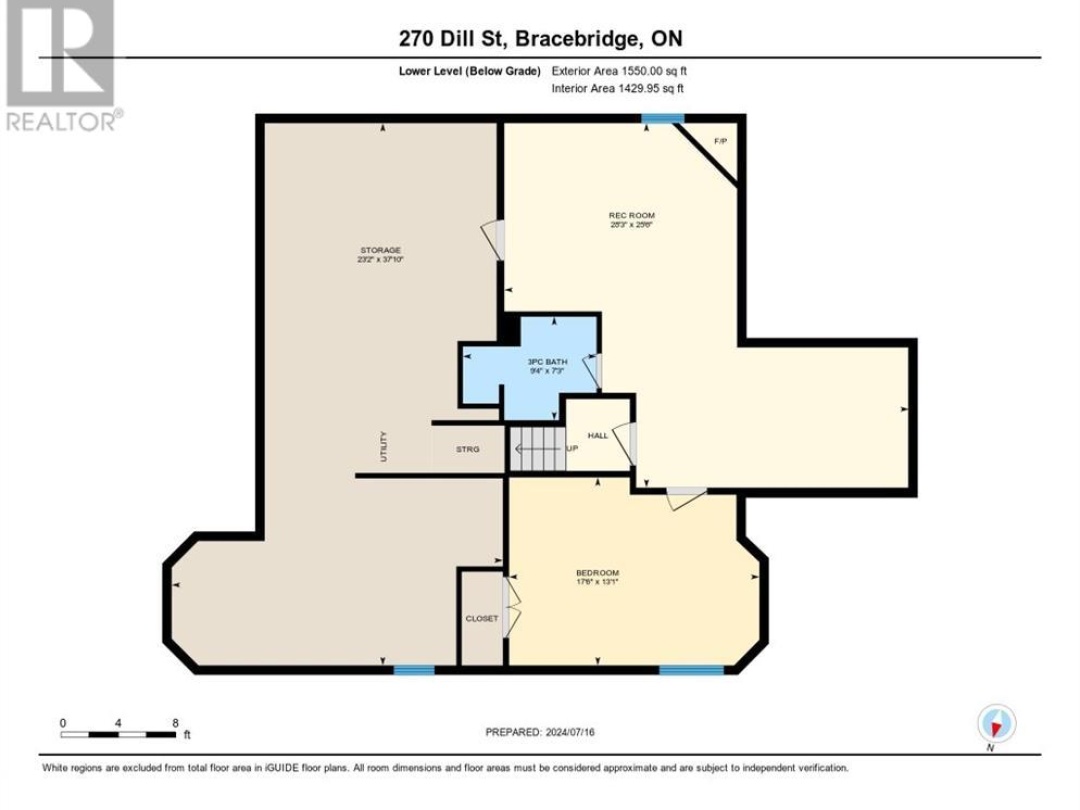270 Dill Street, Bracebridge
Property Overview - House For sale
| Price | $ 770 000 | On the Market | 10 days |
|---|---|---|---|
| MLS® # | 40621236 | Type | House |
| Bedrooms | 3 Bed | Bathrooms | 3 Bath |
| Postal Code | P1L1G8 | ||
| Street | DILL | Town/Area | Bracebridge |
| Property Size | 0.22 ac|under 1/2 acre | Building Size | 225 ft2 |
Welcome to Inverary Glen, located in an architecturally designed subdivision. A quiet neighbourhood with one floor living. Many upgrades over the years with enlarged back deck, kitchen was redone by Murrays Kitchen and engineered flooring installed in living room, sunroom, dining room & kitchen. The large deck in the backyard faces west for gorgeous sunsets, a great summer entertainment area. The primary bedroom has a 4-piece ensuiete and a walk-in closet, the second bedroom has a large closet and the main floor bathroom is a 4-piece. The property has been landscaped with shrubs and perennials making it easy to care for. A gas fireplace in the living room adds to the ambiance. The main floor laundry has a stone tile floor and extra cupboards for storage. The lower level has a bedroom, den, living room with a gas fireplace and a 3-piece bathroom for guests or a growing family. Attached garage (1.5 car) has access into main floor laundry. Low maintenance vinyl siding, paved driveway. A friendly neighbourhood close to amenities, public schools, shopping and the new community centre opening this summer. (id:20829)
| Size Total | 0.22 ac|under 1/2 acre |
|---|---|
| Size Frontage | 53 |
| Size Depth | 173 ft |
| Lot size | 0.22 |
| Ownership Type | Freehold |
| Sewer | Municipal sewage system |
| Zoning Description | R1-19 Bracebridge - Zoning By-Laws |
Building Details
| Type | House |
|---|---|
| Stories | 1 |
| Property Type | Single Family |
| Bathrooms Total | 3 |
| Bedrooms Above Ground | 2 |
| Bedrooms Below Ground | 1 |
| Bedrooms Total | 3 |
| Architectural Style | Bungalow |
| Cooling Type | Central air conditioning |
| Exterior Finish | Vinyl siding |
| Foundation Type | Poured Concrete |
| Heating Fuel | Natural gas |
| Heating Type | Forced air |
| Size Interior | 225 ft2 |
| Utility Water | Municipal water |
Rooms
| Lower level | Den | 16'10'' x 9'9'' |
|---|---|---|
| Family room | 16'7'' x 16'1'' | |
| 3pc Bathroom | 9'10'' x 7'3'' | |
| Bedroom | 11'11'' x 11'5'' | |
| Main level | 4pc Bathroom | 10'0'' x 5'3'' |
| Laundry room | 7'9'' x 6'4'' | |
| Bedroom | 10'1'' x 15'11'' | |
| Full bathroom | 9'1'' x 11'4'' | |
| Primary Bedroom | 11'10'' x 15'8'' | |
| Foyer | 7'6'' x 6'8'' | |
| Sunroom | 11'8'' x 11'0'' | |
| Dining room | 13'0'' x 12'0'' | |
| Kitchen | 19'10'' x 9'10'' | |
| Living room | 14'6'' x 12'0'' |
Video of 270 Dill Street,
This listing of a Single Family property For sale is courtesy of Bruce Reville from Sotheby's International Realty Canada Brokerage Port Carling
