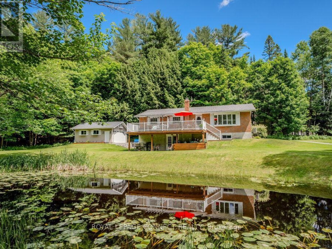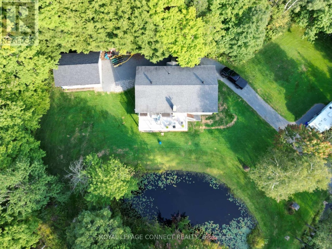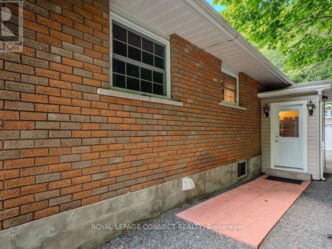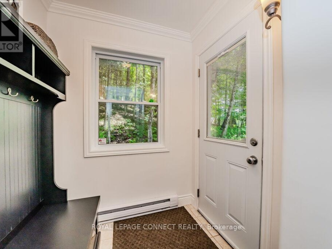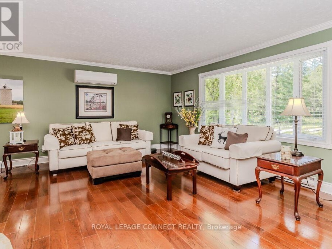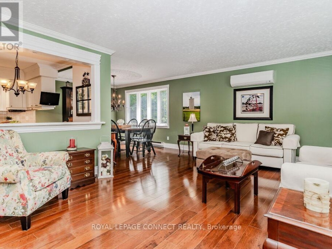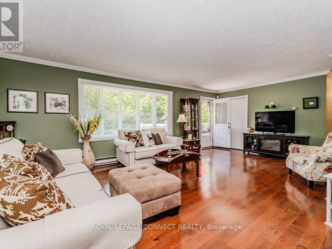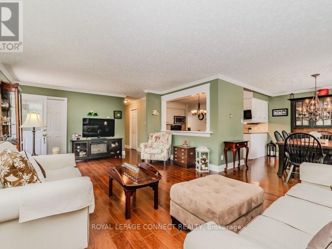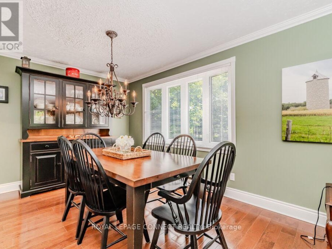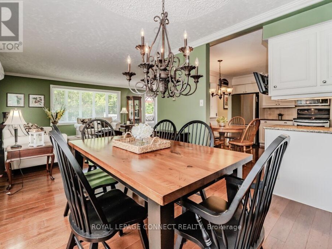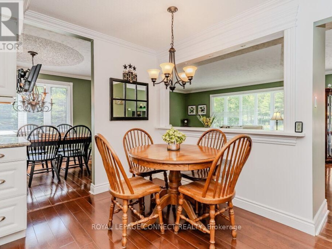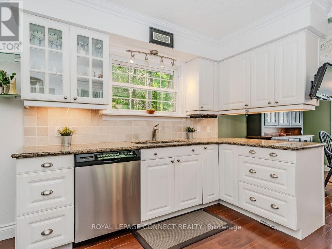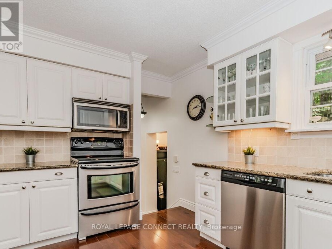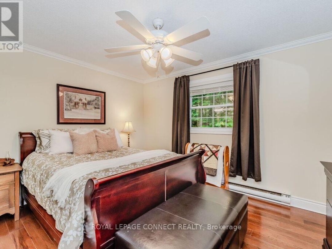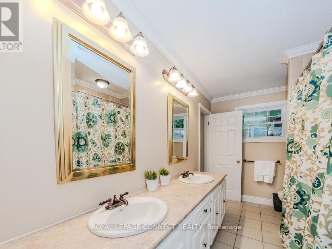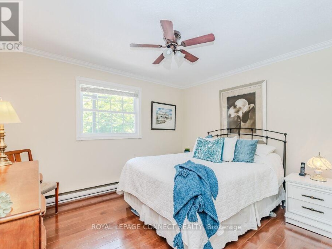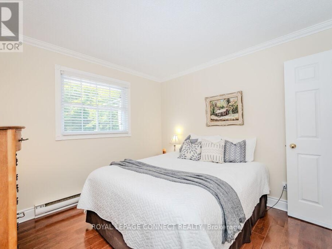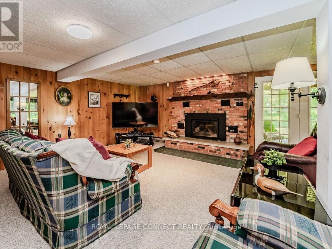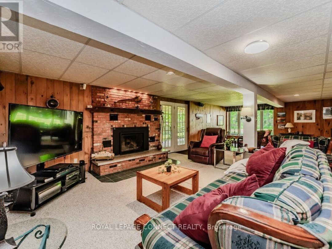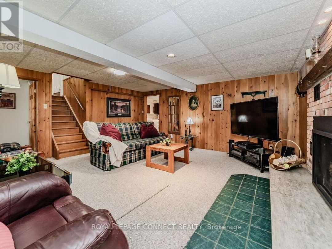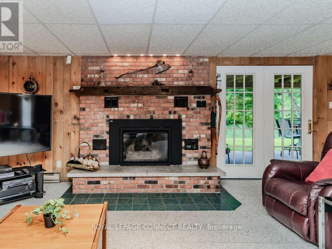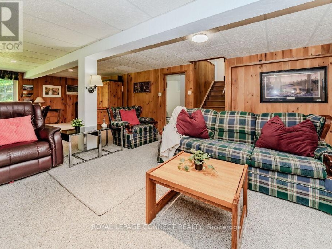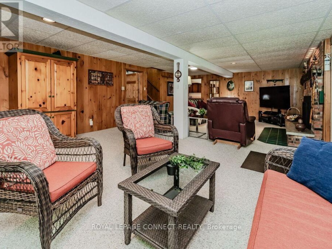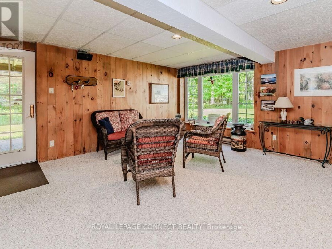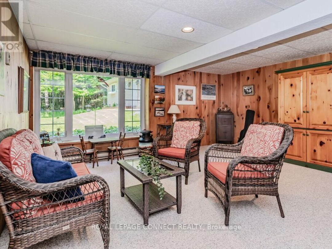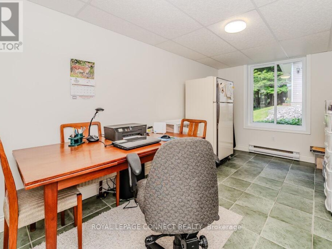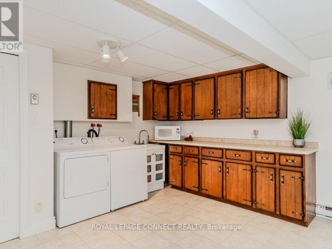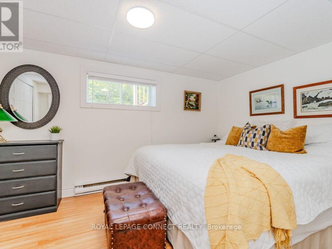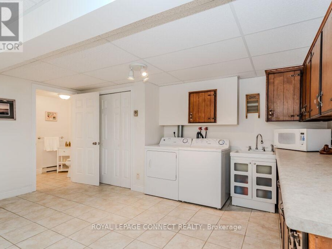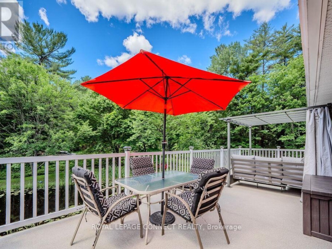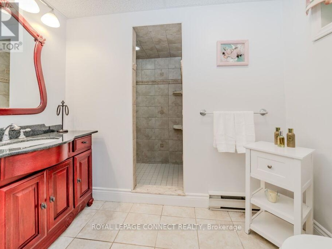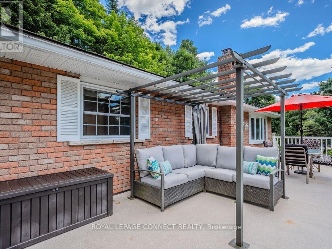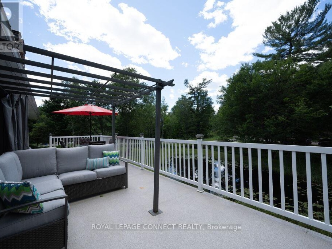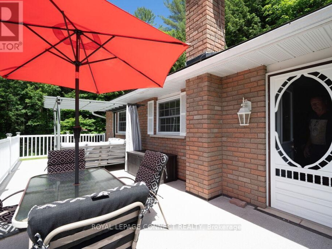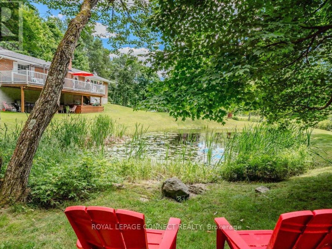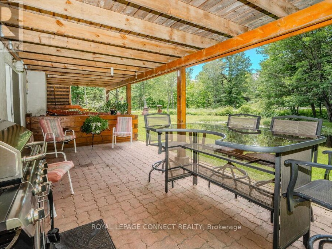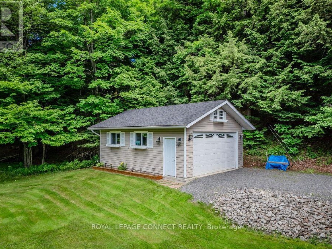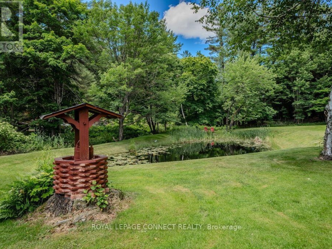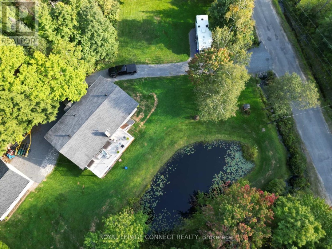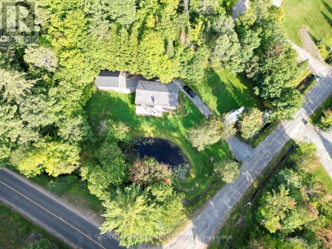29 Beaver Meadow Road, Huntsville
Property Overview - House For sale
| Price | $ 1 199 000 | On the Market | 0 days |
|---|---|---|---|
| MLS® # | X9039841 | Type | House |
| Bedrooms | 4 Bed | Bathrooms | 2 Bath |
| Postal Code | P0B1L0 | ||
| Street | Beaver Meadow | Town/Area | Huntsville |
| Property Size | 353.01 x 469.16 FT ; Irregular shaped lot|2 - 4.99 acres | Building Size | 0 ft2 |
Welcome to your private oasis in Port Sydney, Ontario! This picturesque 4+ acre property boasts a charming detached, brick bungalow with a fully finished walk-out basement. Nestled amidst nature's tranquility, this home is a perfect retreat, blending peaceful seclusion with convenience. Imagine hosting unforgettable parties on your generous deck and patio, surrounded by stunning views of the private pond and lush greenery. The detached garage provides ample space for vehicles and storage, complementing the spaciousness of the expansive property. Ideal for those seeking privacy and natural beauty, this property promises a lifestyle of comfort and relaxation. Discover the allure of Muskoka living with all the comforts of home in this unique Port Sydney gem. Features Include: Updated Kitchen, S/S Appliances, Granite Counter, Walk-Out to Deck from Living Room, Walk-Out to Patio from Lower Level Family Room, Semi-Ensuite In Primary, 3+1 Bedrooms + Office (could be 5th Bedroom). Perfect for Multi-generational Family With So Many Uses! Just a 15 min drive to Huntsville shopping, restaurants and tourist area. Port Sydney Beach and Falls only a few min away!
Extras
20' x 24' 2-Car Detached Garage! 100' x 50' Private Pond! Over 4 acres! (id:20829)| Size Total | 353.01 x 469.16 FT ; Irregular shaped lot|2 - 4.99 acres |
|---|---|
| Size Frontage | 353 |
| Size Depth | 469 ft |
| Lot size | 353.01 x 469.16 FT ; Irregular shaped lot |
| Ownership Type | Freehold |
| Sewer | Septic System |
Building Details
| Type | House |
|---|---|
| Stories | 1 |
| Property Type | Single Family |
| Bathrooms Total | 2 |
| Bedrooms Above Ground | 3 |
| Bedrooms Below Ground | 1 |
| Bedrooms Total | 4 |
| Architectural Style | Bungalow |
| Cooling Type | Wall unit |
| Exterior Finish | Brick |
| Flooring Type | Tile, Laminate |
| Foundation Type | Concrete |
| Heating Fuel | Electric |
| Heating Type | Heat Pump |
| Size Interior | 0 ft2 |
| Total Finished Area | [] |
Rooms
| In between | Mud room | 1.7 m x 1.37 m |
|---|---|---|
| Lower level | Family room | 9.54 m x 5.08 m |
| Den | 6.15 m x 2.84 m | |
| Bedroom 4 | 3.96 m x 2.86 m | |
| Laundry room | 4.93 m x 4.67 m | |
| Main level | Kitchen | 4.11 m x 3.63 m |
| Dining room | 3.78 m x 3.02 m | |
| Living room | 4.37 m x 7.01 m | |
| Primary Bedroom | 4.04 m x 3.4 m | |
| Bedroom 2 | 3.2 m x 3.3 m | |
| Bedroom 3 | 3.2 m x 3.3 m |
This listing of a Single Family property For sale is courtesy of JENNIFER SAVAGE from ROYAL LEPAGE CONNECT REALTY
