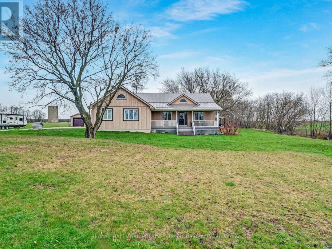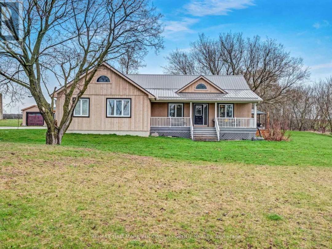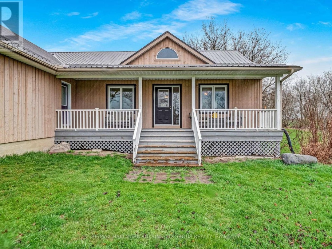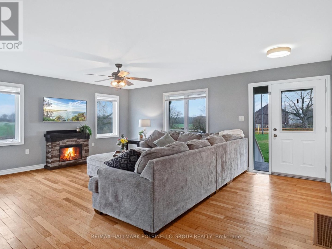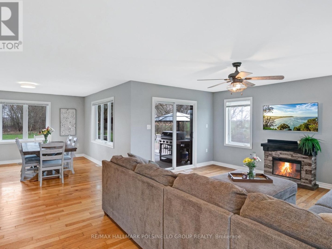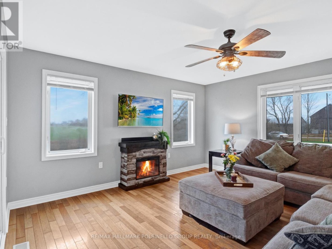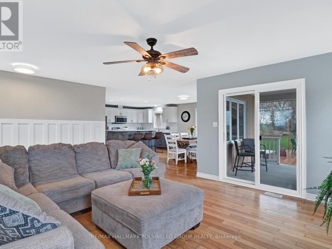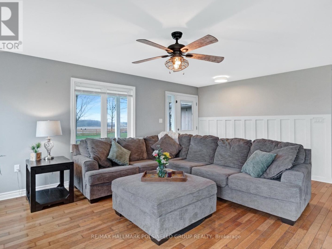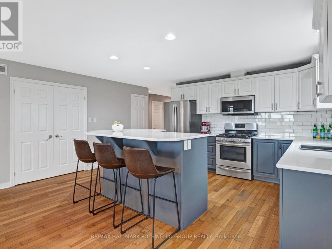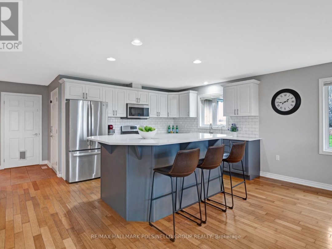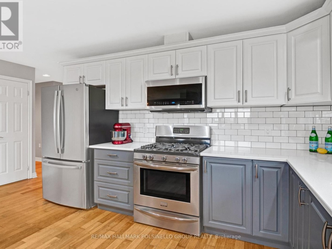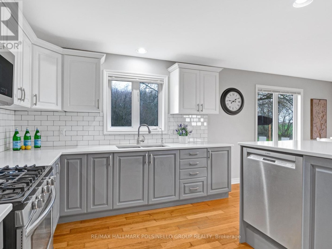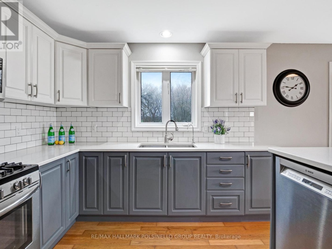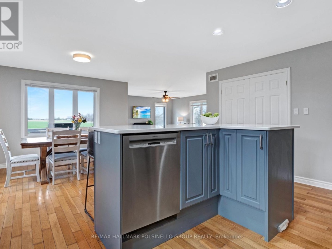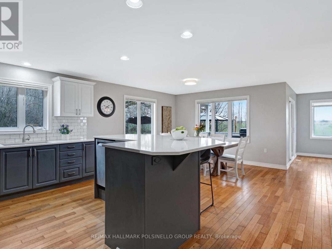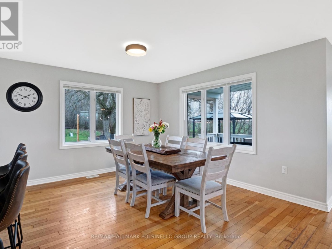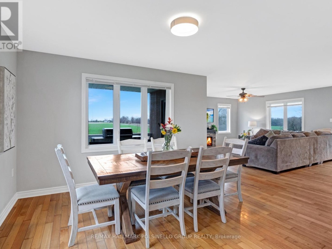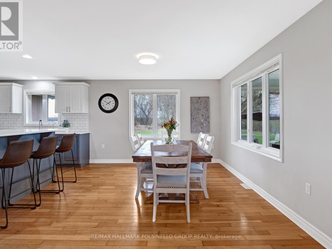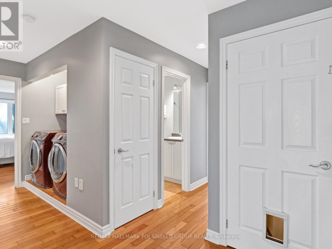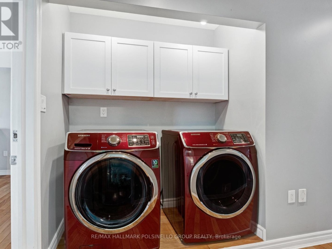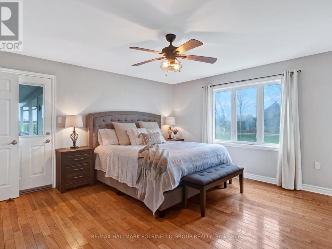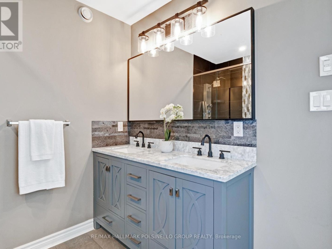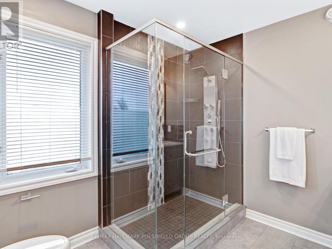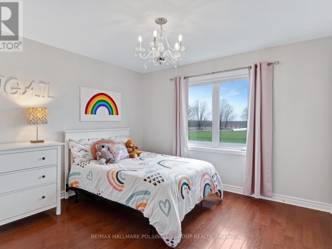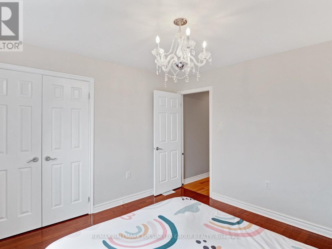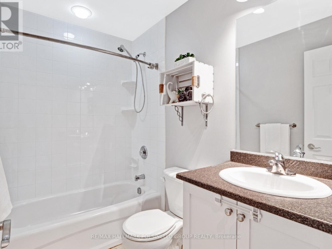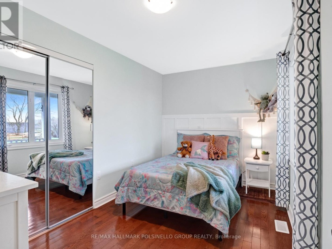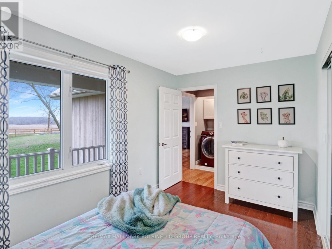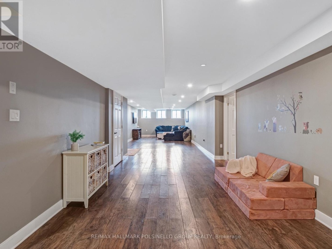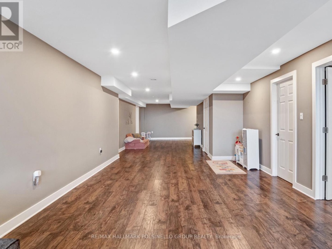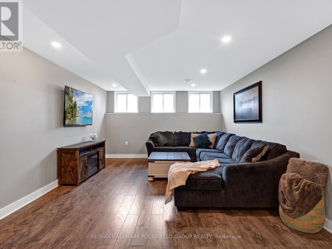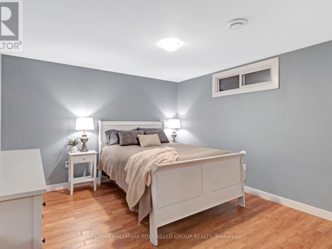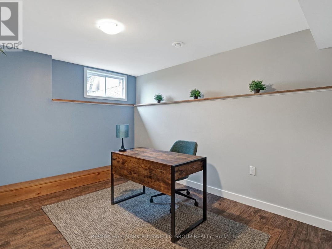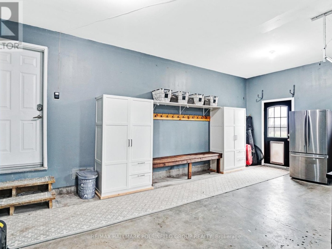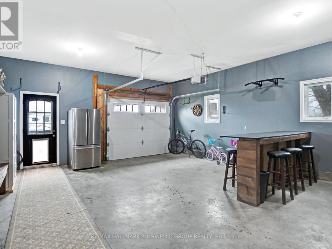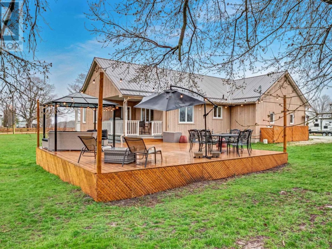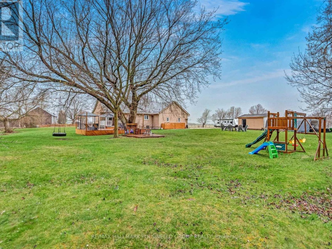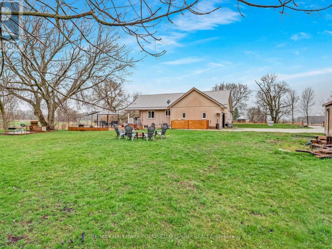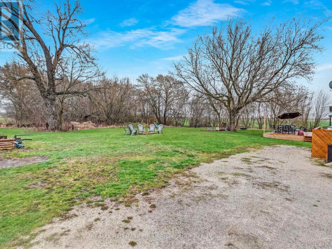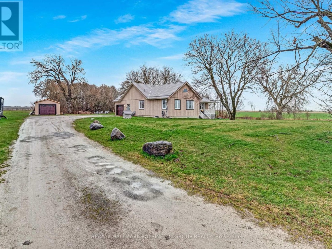2059 Sideroad 5, Ramara
Property Overview - House For sale
| Price | $ 949 000 | On the Market | 0 days |
|---|---|---|---|
| MLS® # | S9038791 | Type | House |
| Bedrooms | 4 Bed | Bathrooms | 2 Bath |
| Postal Code | L0K1B0 | ||
| Street | Sideroad 5 | Town/Area | Ramara |
| Property Size | 289.97 x 300.47 FT | Building Size | 0 ft2 |
Nestled in the tranquil countryside, this expansive three-bedroom home offers the epitome of rural living with modern sophistication. This bright, clean custom kitchen boasts sleek appliances and ample counter space. Step outside onto the substantial new deck, perfect for soaking in breathtaking views and hosting memorable gatherings with a backdrop of the serene landscape including a small creek gently meanders alongside. The spacious interior seamlessly transitions into an amazing entertaining space with an open concept floorplan. All three bedrooms are spacious and filled with natural light. The primary bedroom has a stunning ensuite bath with a double sink vanity and glass shower. The sprawling finished basement features versatile space that effortlessly accommodate various activities including family room, rec room, bright office space and a large 4th bedroom.
Extras
This Property has a 14x20 fully insulated and heated workshop as well as a large 2 car garage. (id:20829)| Size Total | 289.97 x 300.47 FT |
|---|---|
| Size Frontage | 289 |
| Size Depth | 300 ft |
| Lot size | 289.97 x 300.47 FT |
| Ownership Type | Freehold |
| Sewer | Septic System |
Building Details
| Type | House |
|---|---|
| Stories | 1 |
| Property Type | Single Family |
| Bathrooms Total | 2 |
| Bedrooms Above Ground | 3 |
| Bedrooms Below Ground | 1 |
| Bedrooms Total | 4 |
| Architectural Style | Bungalow |
| Cooling Type | Central air conditioning |
| Exterior Finish | Wood |
| Flooring Type | Laminate |
| Foundation Type | Unknown |
| Heating Fuel | Propane |
| Heating Type | Forced air |
| Size Interior | 0 ft2 |
| Total Finished Area | [] |
Rooms
| Basement | Bedroom 4 | 4.57 m x 3.67 m |
|---|---|---|
| Office | 4.01 m x 3.46 m | |
| Family room | 15.97 m x 4.58 m | |
| Recreational, Games room | Measurements not available | |
| Main level | Kitchen | 4.84 m x 4.16 m |
| Dining room | 3.58 m x 2.52 m | |
| Living room | 5.37 m x 4.58 m | |
| Primary Bedroom | 4.57 m x 4.38 m | |
| Bedroom 2 | 3.59 m x 3.3 m | |
| Bedroom 3 | 3.96 m x 2.47 m |
This listing of a Single Family property For sale is courtesy of Frank Polsinello from Remax Hallmark Polsinello Group Realty
