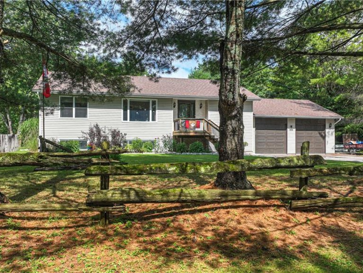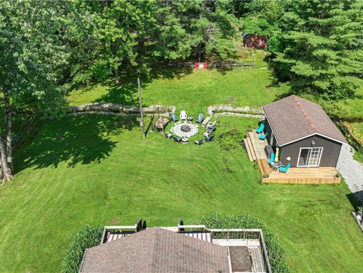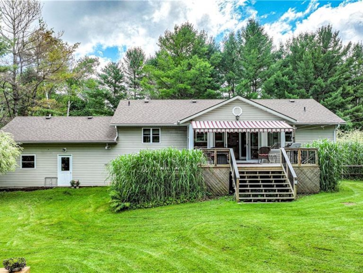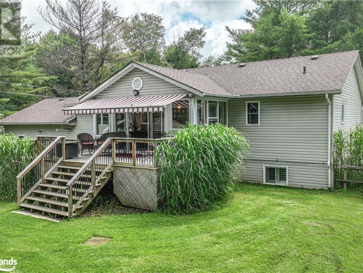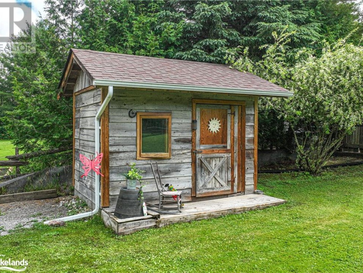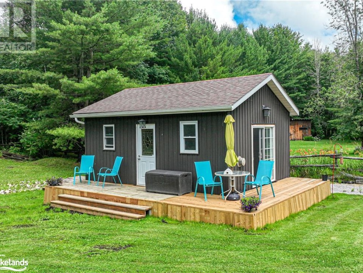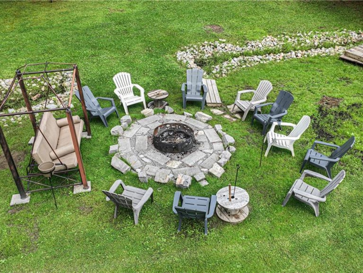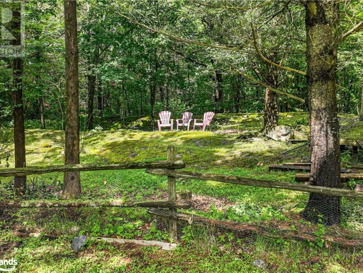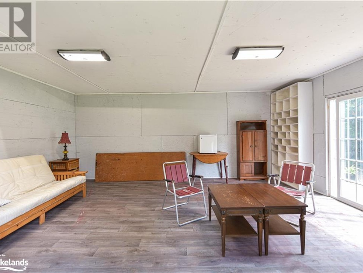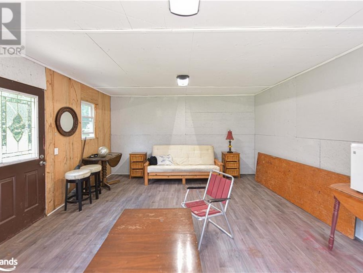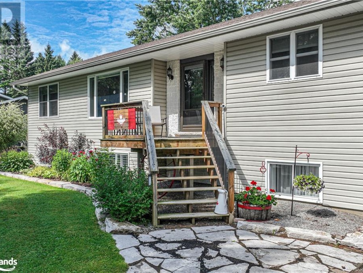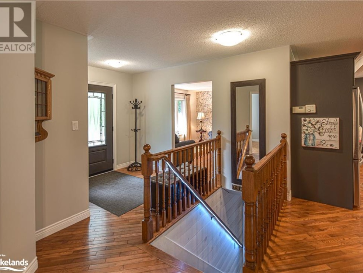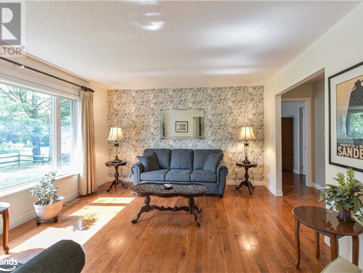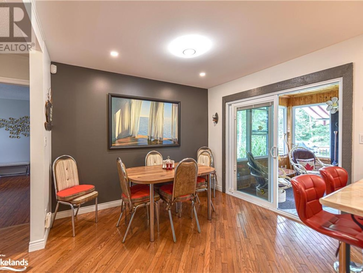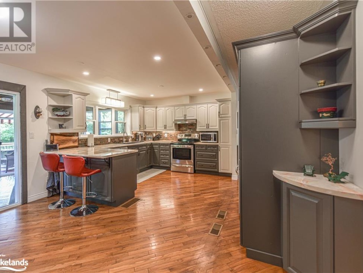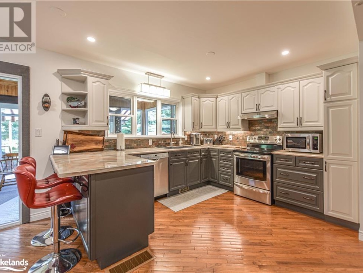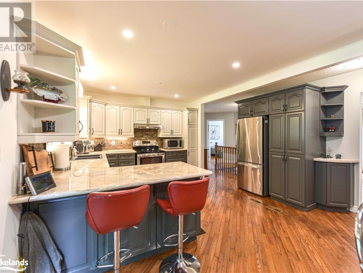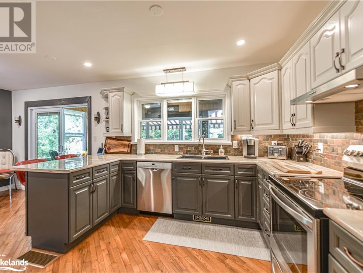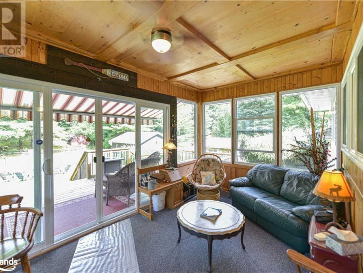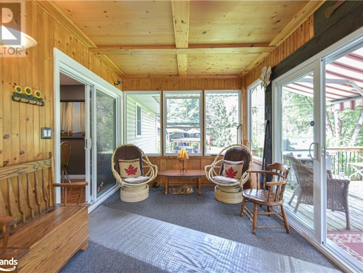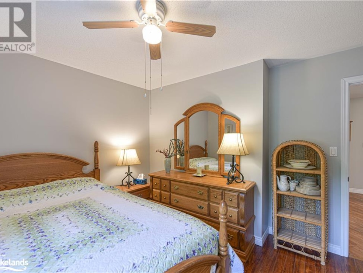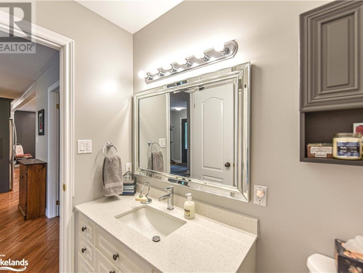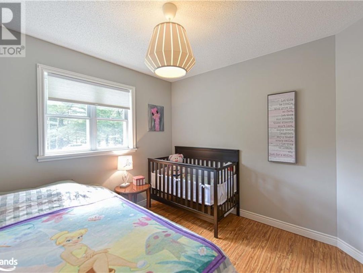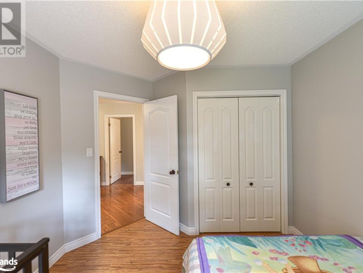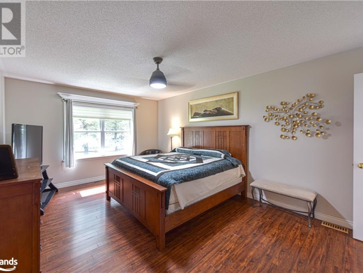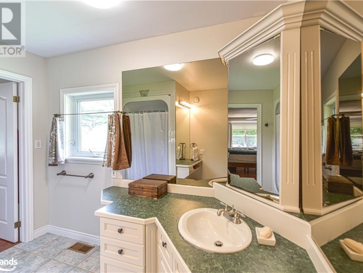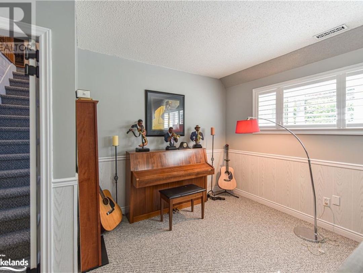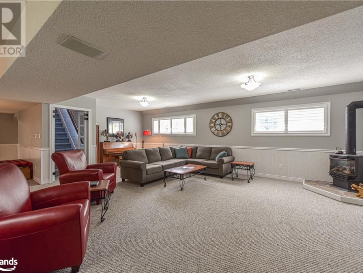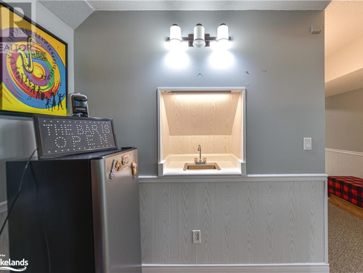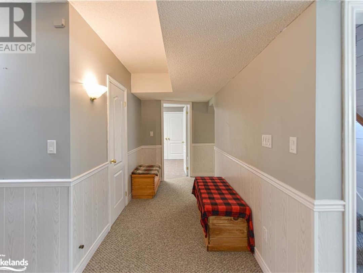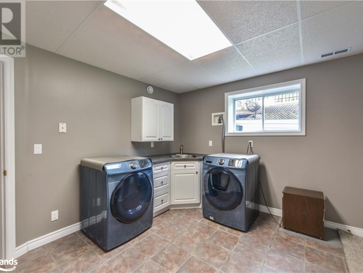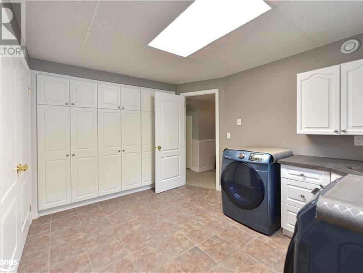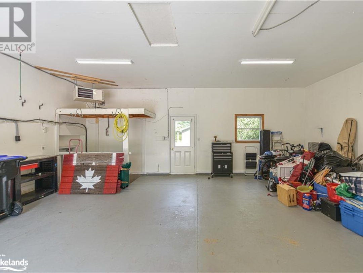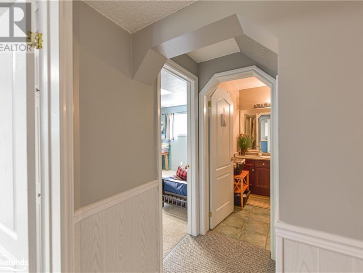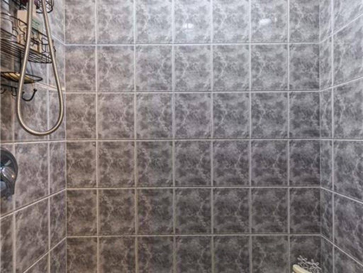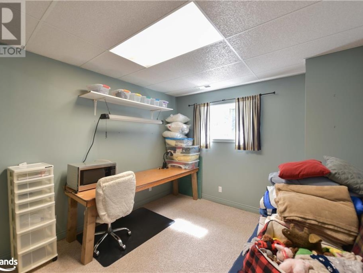7955 Parklane Cres, Ramara
Property Overview - House For sale
| Price | $ 894 900 | On the Market | 0 days |
|---|---|---|---|
| MLS® # | 40620344 | Type | House |
| Bedrooms | 4 Bed | Bathrooms | 3 Bath |
| Postal Code | L0K2B0 | ||
| Street | PARKLANE CRES | Town/Area | Ramara |
| Property Size | 1/2 - 1.99 acres | Building Size | 262 ft2 |
Sitting on a Beautiful Park like setting of over 1/2 an acre in size is this well maintained 3+1 bed 3 Bath home. The driveway provides plenty of parking and leads to a heated double car garage with an inside entry to the Laundry room with walls of floor to ceiling storage. The main level is carpet free with upgraded hardwood floors, recent paint through out including professionally painted kitchen cabinets, remote control living room blinds and much more. The large kitchen is eat-in with space to entertain, and has a walkout to an insulated 4 season sunroom, three bedrooms including a Primary with ensuite bath and a second 4pc bath round out the main floor. The lower level is bright with a huge open Family room area with wet bar, a fourth bedroom and the utility and laundry rooms. Outside you will find shed storage as well as a newer 16 x 20 building with electricity and a propane furnace that would make an amazing studio. The back of the property has granite outcroppings and pine trees for a great place to sit and relax, a firepit area, and a deck off the Sunroom with a built in hot tub. A home not to be missed. located a few minutes from Downtown Washago with dining, groceries, Bakery, LCBO and post office, and river/lake access nearby and only 15minutes from Orillia for even more options. (id:20829)
| Size Total | 1/2 - 1.99 acres |
|---|---|
| Size Frontage | 100 |
| Size Depth | 344 ft |
| Ownership Type | Freehold |
| Sewer | Septic System |
| Zoning Description | SRP |
Building Details
| Type | House |
|---|---|
| Stories | 1 |
| Property Type | Single Family |
| Bathrooms Total | 3 |
| Bedrooms Above Ground | 3 |
| Bedrooms Below Ground | 1 |
| Bedrooms Total | 4 |
| Architectural Style | Bungalow |
| Cooling Type | Central air conditioning |
| Exterior Finish | Vinyl siding |
| Heating Fuel | Propane |
| Heating Type | Forced air |
| Size Interior | 262 ft2 |
| Total Finished Area | [] |
| Utility Water | Drilled Well |
Rooms
| Basement | 3pc Bathroom | Measurements not available |
|---|---|---|
| Family room | 22'6'' x 27'8'' | |
| Bedroom | 10'5'' x 12'1'' | |
| Main level | 4pc Bathroom | Measurements not available |
| Full bathroom | Measurements not available | |
| Sunroom | 9'8'' x 17'6'' | |
| Living room | 14'8'' x 14'8'' | |
| Eat in kitchen | 14'6'' x 20'8'' | |
| Bedroom | 10'6'' x 11'1'' | |
| Bedroom | 10'0'' x 10'0'' | |
| Primary Bedroom | 12'6'' x 19'4'' | |
| Foyer | 7'6'' x 8'6'' |
This listing of a Single Family property For sale is courtesy of Mike Stahls from Sotheby's International Realty Canada Brokerage Gravenhurst
