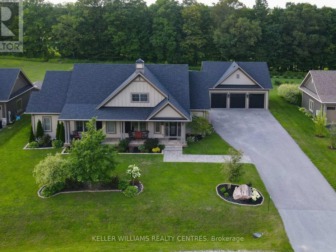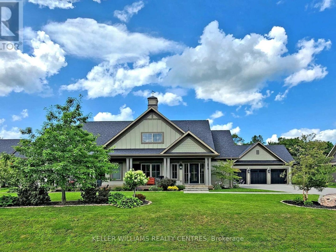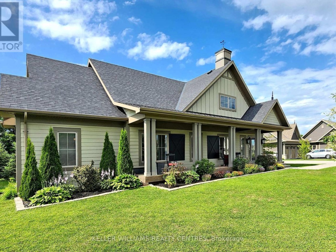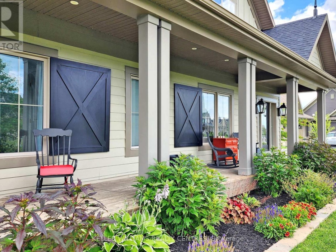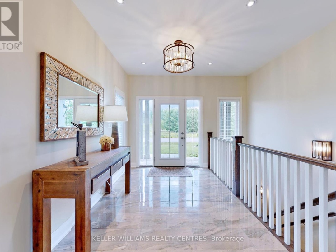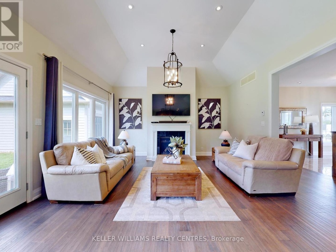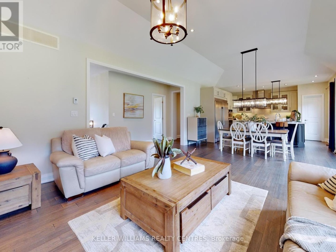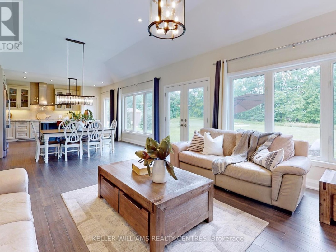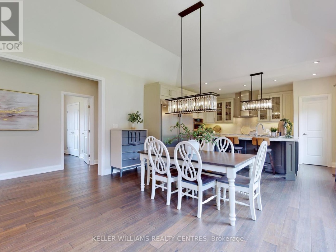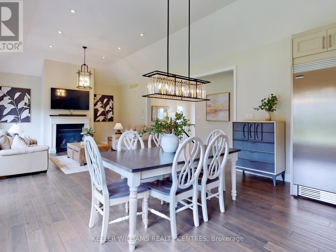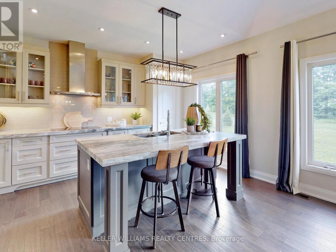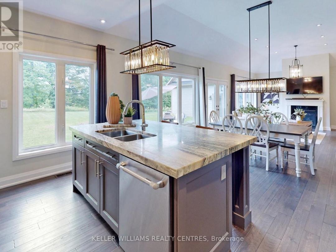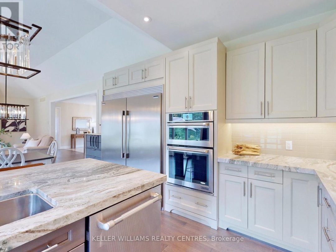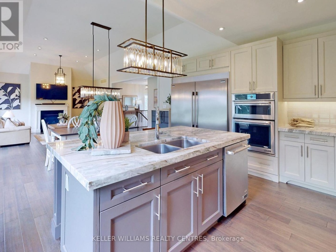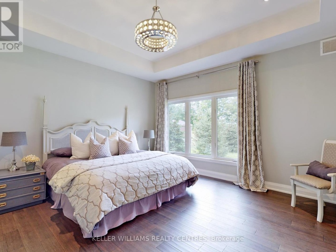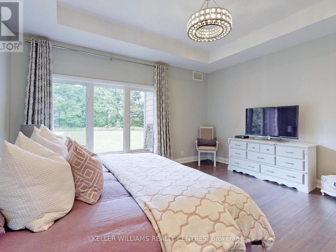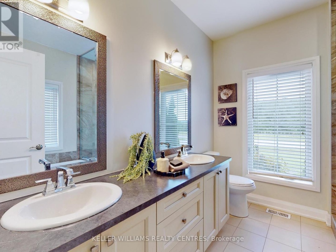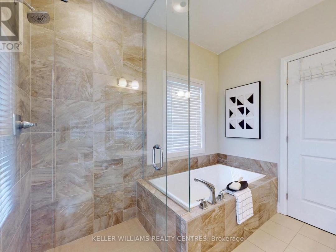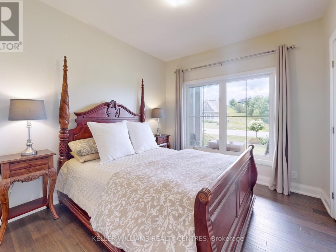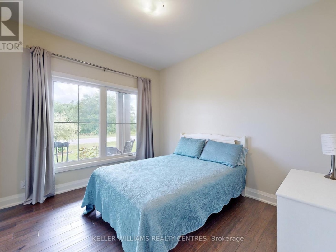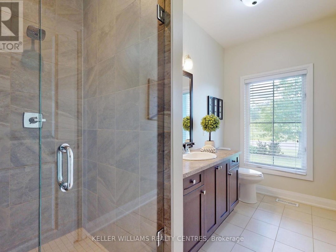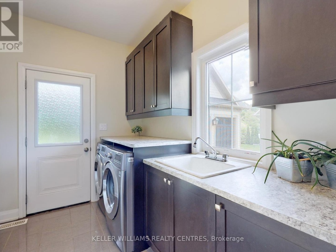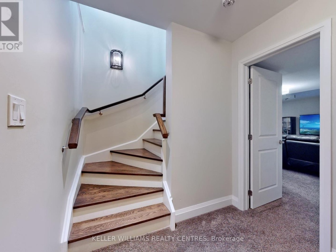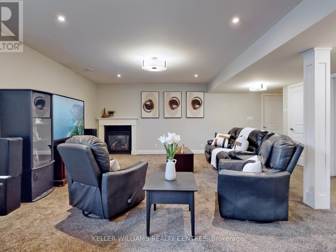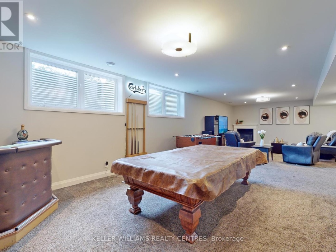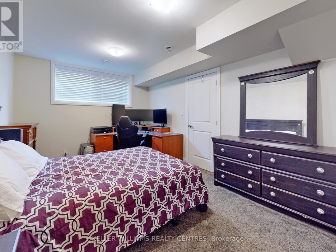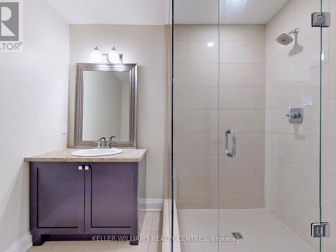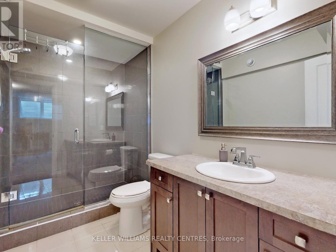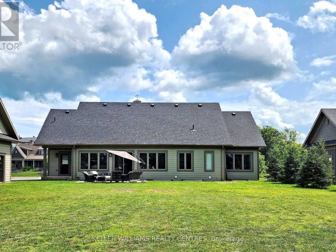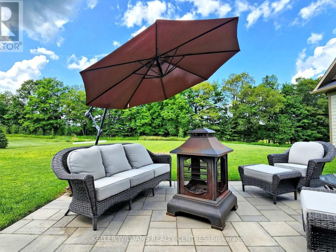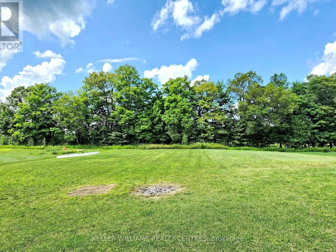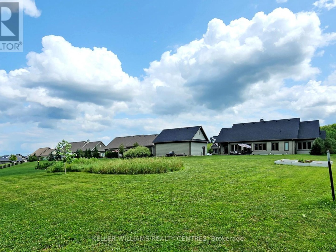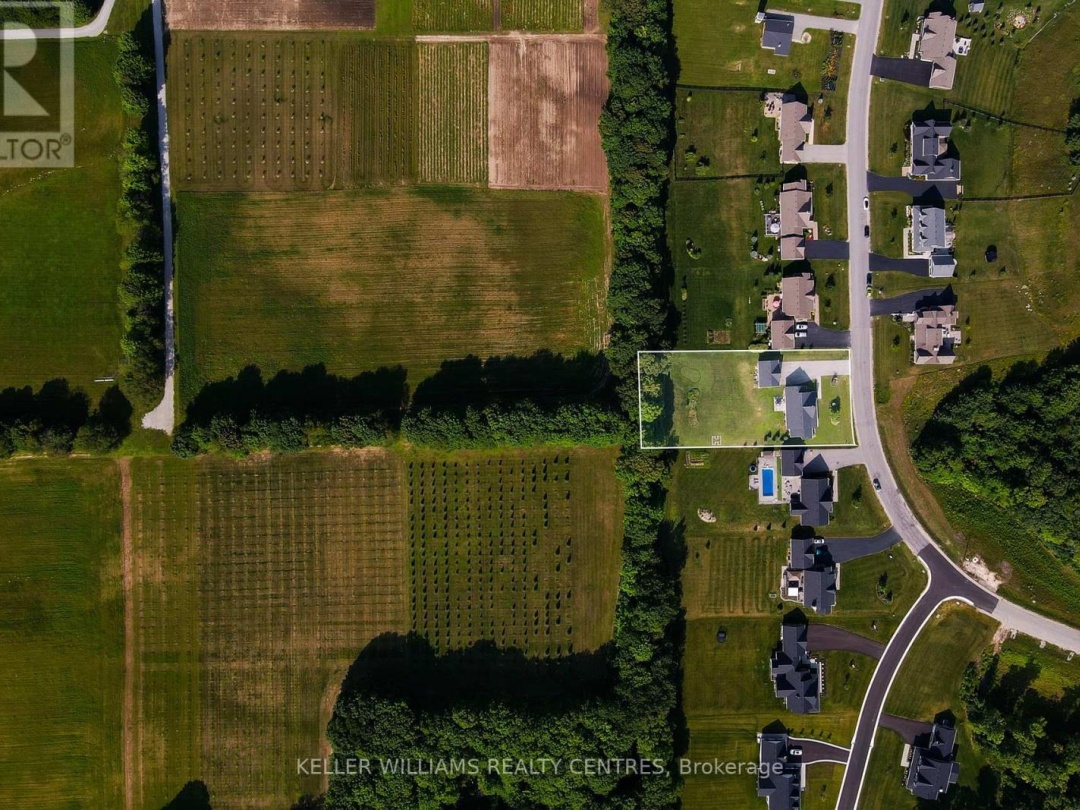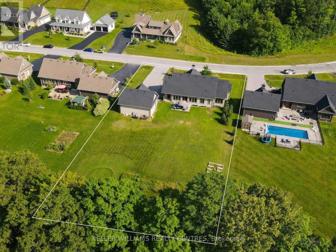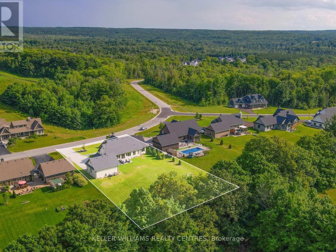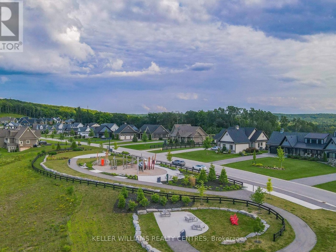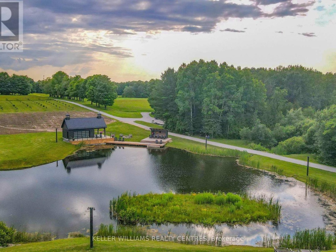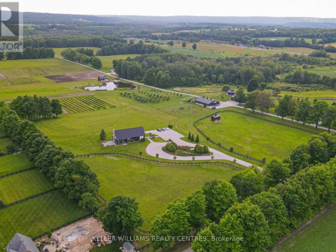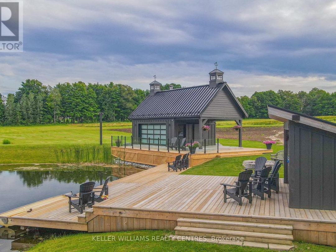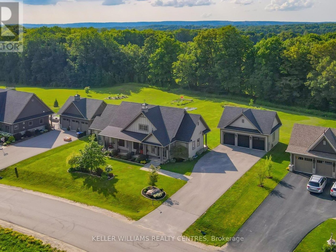34 Georgian Grande Drive, Oro-Medonte
Property Overview - House For sale
| Price | $ 1 598 000 | On the Market | 27 days |
|---|---|---|---|
| MLS® # | S9037189 | Type | House |
| Bedrooms | 5 Bed | Bathrooms | 4 Bath |
| Postal Code | L0K1E0 | ||
| Street | Georgian Grande | Town/Area | Oro-Medonte |
| Property Size | 119 x 209.9 FT | Building Size | 139 ft2 |
Welcome home to Braestone in beautiful Oro-Medonte! Approximately an hour away from Toronto and close to neighbouring Barrie & Orillia, this unique community offers a different paced lifestyle & many remarkable amenities to experience. Nestled on a large lot, this striking modern bungalow features an open concept kitchen, living & dining room with cathedral ceiling. A gleaming kitchen boasts granite counters, centre island, induction cooktop, B/I convection & microwave ovens, double door fridge & pantry. The primary suite features bright & airy 5pc ensuite, W/I closet &coffered ceiling. Two bedrooms & mudroom/laundry with walkout to porch are on main level. The lower level features insulated media room, bedroom with ensuite, exercise room, additional bathroom & bedroom. Embrace outdoor living from the welcoming front porch or the patio in the sizeable backyard overlooking the trees. Braestone is more than a friendly neighbourhood, it is a way of life & a place to make memories.
Extras
Braestone amenities include: The Farm, the pond, walking trails, Nordic skiing, orchard & berry picking, maple sugar tapping, tobogganing, stargazing, skating on the pond, baseball, artisan farming & so much more. (id:60084)| Size Total | 119 x 209.9 FT |
|---|---|
| Size Frontage | 119 |
| Size Depth | 209 ft ,10 in |
| Lot size | 119 x 209.9 FT |
| Ownership Type | Freehold |
| Sewer | Septic System |
Building Details
| Type | House |
|---|---|
| Stories | 1 |
| Property Type | Single Family |
| Bathrooms Total | 4 |
| Bedrooms Above Ground | 3 |
| Bedrooms Below Ground | 2 |
| Bedrooms Total | 5 |
| Architectural Style | Bungalow |
| Cooling Type | Central air conditioning |
| Flooring Type | Hardwood, Carpeted, Tile |
| Foundation Type | Poured Concrete |
| Heating Fuel | Natural gas |
| Heating Type | Forced air |
| Size Interior | 139 ft2 |
| Utility Water | Municipal water |
Rooms
| Basement | Recreational, Games room | 5.88 m x 12.03 m |
|---|---|---|
| Bedroom | 4.58 m x 3.12 m | |
| Bedroom | 5.31 m x 3.41 m | |
| Bedroom | 5.31 m x 3.41 m | |
| Bedroom | 4.58 m x 3.12 m | |
| Recreational, Games room | 5.88 m x 12.03 m | |
| Ground level | Foyer | 4.73 m x 2.42 m |
| Mud room | 3.03 m x 2.3 m | |
| Bedroom 3 | 3.37 m x 3.04 m | |
| Bedroom 2 | 3.37 m x 3.04 m | |
| Primary Bedroom | 4.61 m x 4.76 m | |
| Living room | 4.66 m x 8.7 m | |
| Kitchen | 4.66 m x 3.03 m | |
| Foyer | 4.73 m x 2.42 m | |
| Mud room | 3.03 m x 2.3 m | |
| Bedroom 3 | 3.37 m x 3.04 m | |
| Bedroom 2 | 3.37 m x 3.04 m | |
| Primary Bedroom | 4.61 m x 4.76 m | |
| Dining room | Measurements not available | |
| Living room | 4.66 m x 8.7 m | |
| Kitchen | 4.66 m x 3.03 m | |
| Lower level | Exercise room | 4.77 m x 5.12 m |
| Exercise room | 4.77 m x 5.12 m |
This listing of a Single Family property For sale is courtesy of COLIN ANDREW CAMPBELL from KELLER WILLIAMS REALTY CENTRES
