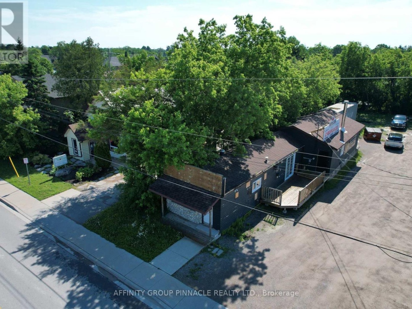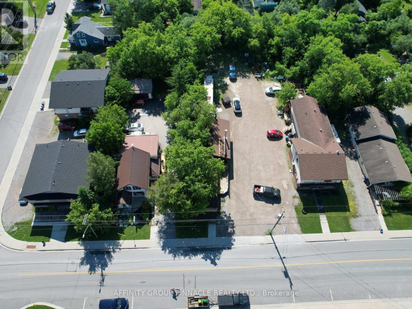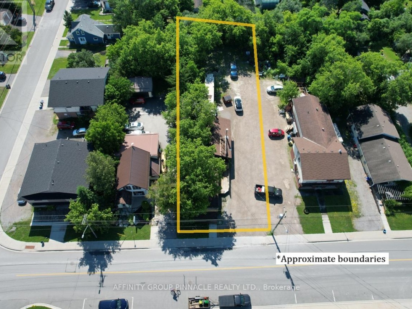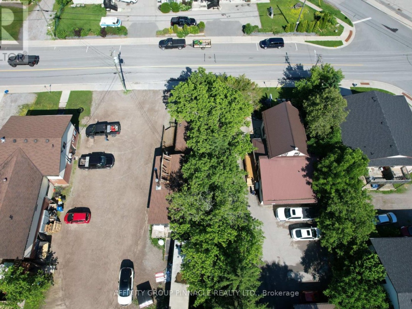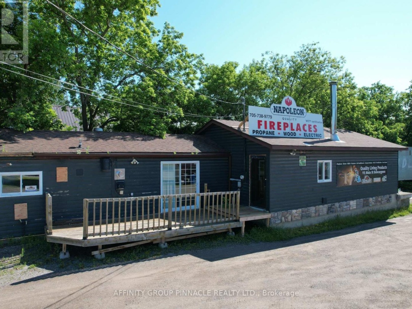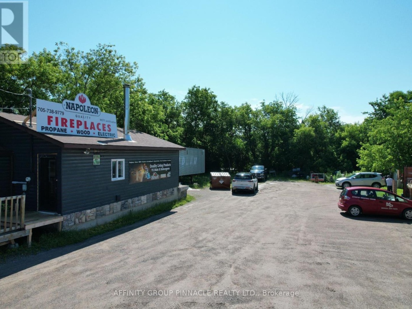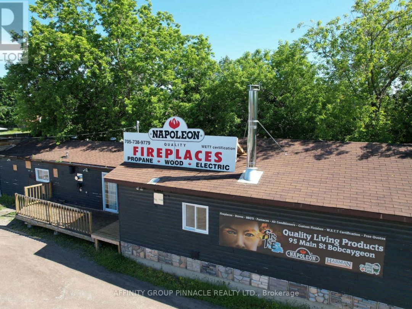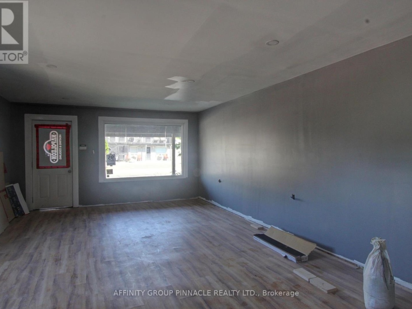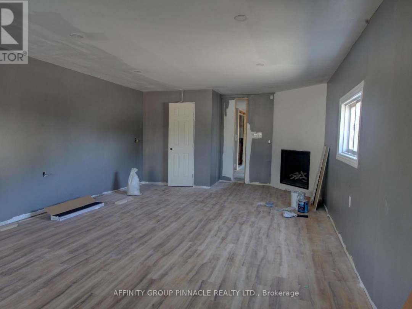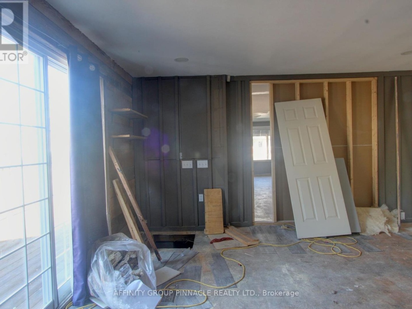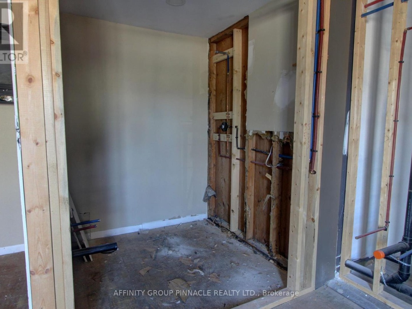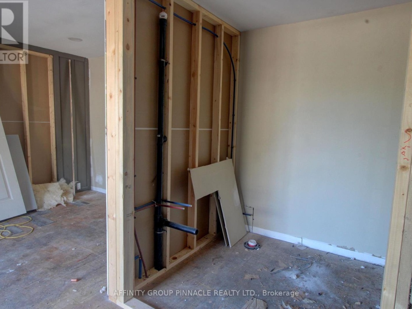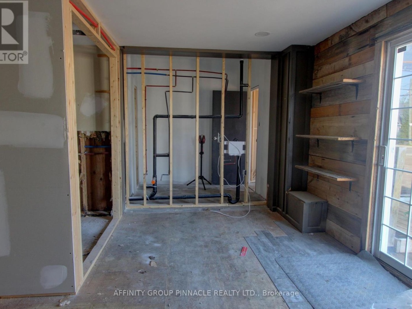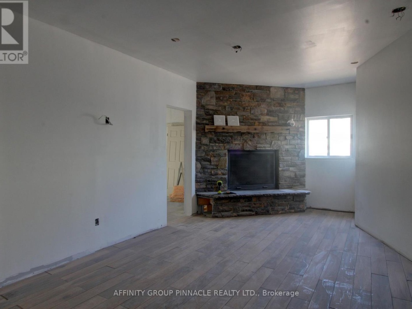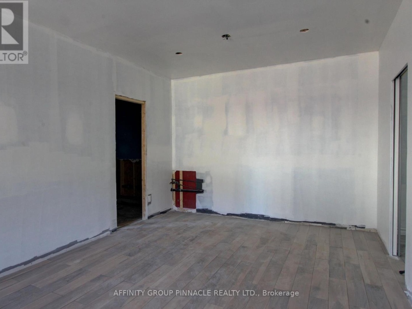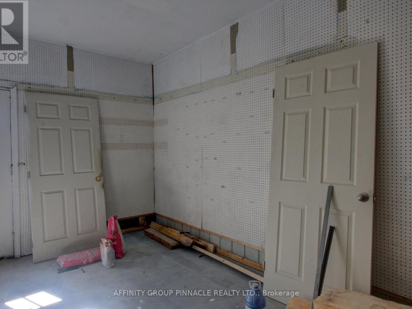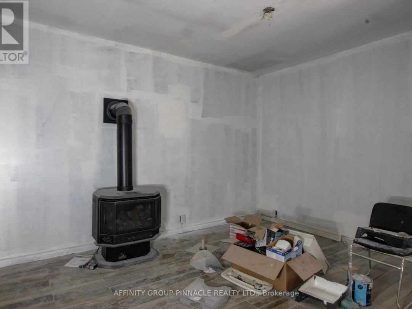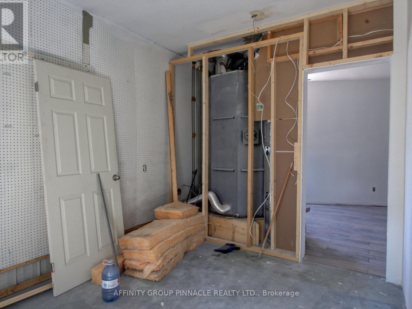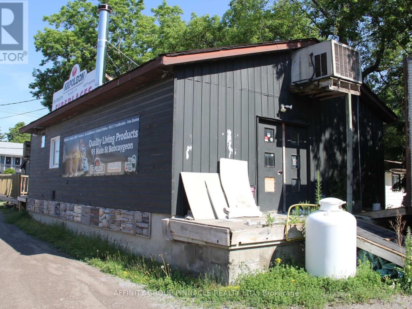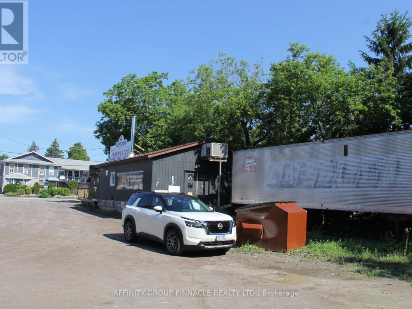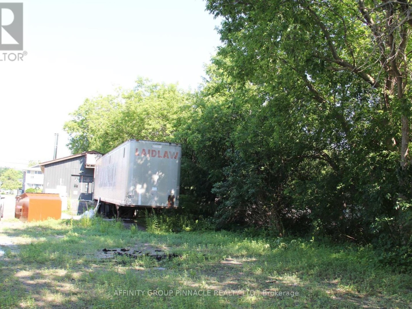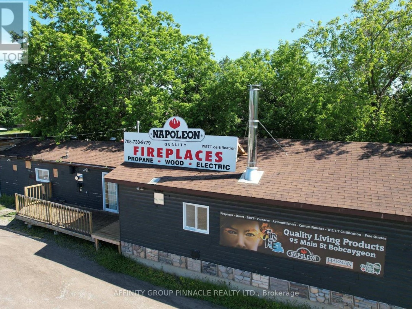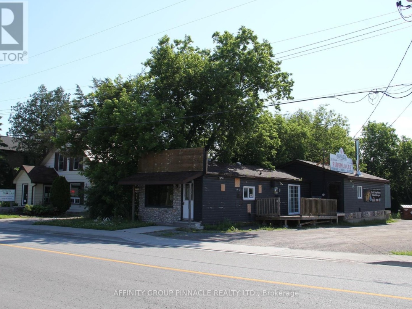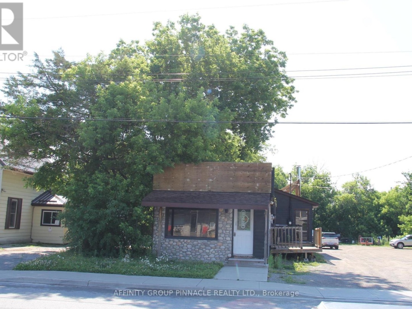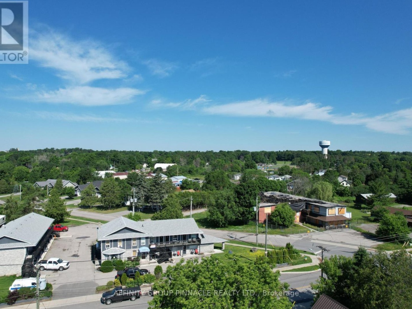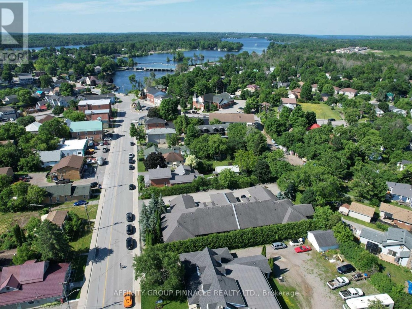95 Main Street, Kawartha Lakes
Property Overview - House For sale
| Price | $ 429 000 | On the Market | 131 days |
|---|---|---|---|
| MLS® # | X9036528 | Type | House |
| Bedrooms | 2 Bed | Bathrooms | 2 Bath |
| Postal Code | K0M1A0 | ||
| Street | Main | Town/Area | Kawartha Lakes |
| Property Size | 55 x 191 FT | Building Size | 0 ft2 |
Residential/Commercial. A fresh canvas for your growing business, all in the heart of picturesque Bobcaygeon, Ontario! Offering endless opportunities under C1 (Central Commercial) Zoning, what might your business look like? The existing set-up offers 3 dwellings to suit your needs. Use one as your commercial space, another to live, and a third to rent and diversify your income streams. Whether youre looking to run an art and antique store, bakery, medical clinic, retail, photography studio, professional office, or caf (& more!), 95 Main Street Bobcaygeon offers great visibility, steady seasonal and local traffic, and ample parking, in picturesque Bobcaygeon near already established businesses. Walking distance to downtown, including Lock 32 and the Trent Severn Waterway, bars, restaurants, marina, and shopping.Get ready to make your entrepreneurial dreams a reality at 95 Main Street! (id:20829)
| Size Total | 55 x 191 FT |
|---|---|
| Size Frontage | 55 |
| Size Depth | 191 ft |
| Lot size | 55 x 191 FT |
| Ownership Type | Freehold |
| Sewer | Sanitary sewer |
| Zoning Description | C-1 |
Building Details
| Type | House |
|---|---|
| Stories | 1 |
| Property Type | Single Family |
| Bathrooms Total | 2 |
| Bedrooms Above Ground | 2 |
| Bedrooms Total | 2 |
| Architectural Style | Bungalow |
| Exterior Finish | Vinyl siding |
| Foundation Type | Block |
| Heating Fuel | Propane |
| Heating Type | Other |
| Size Interior | 0 ft2 |
| Utility Water | Municipal water |
Rooms
| Main level | Foyer | 7.44 m x 4.42 m |
|---|---|---|
| Bedroom | 4.57 m x 3.05 m | |
| Bathroom | 1.77 m x 1.71 m | |
| Laundry room | 2.38 m x 1.71 m | |
| Bedroom | 2.47 m x 2.83 m | |
| Bathroom | 1.55 m x 1.74 m | |
| Living room | 7.01 m x 3.6 m | |
| Family room | 4.42 m x 4.15 m | |
| Other | 4.33 m x 2.83 m |
This listing of a Single Family property For sale is courtesy of MIKE LANGE from AFFINITY GROUP PINNACLE REALTY LTD.
