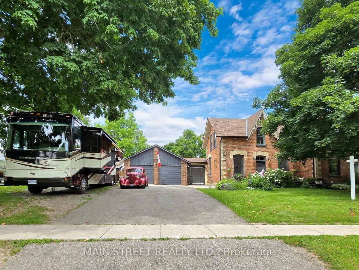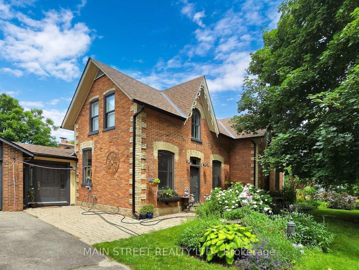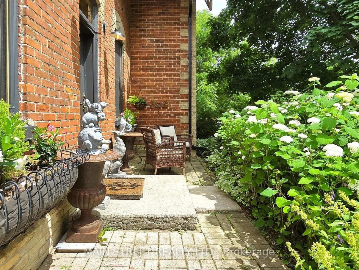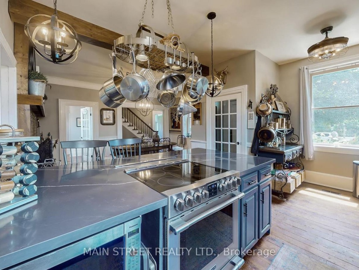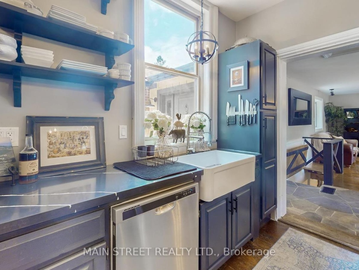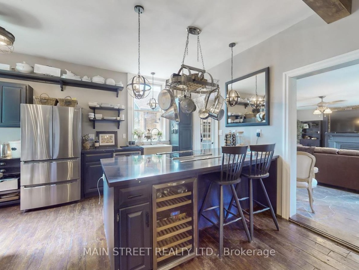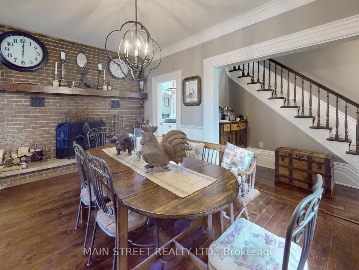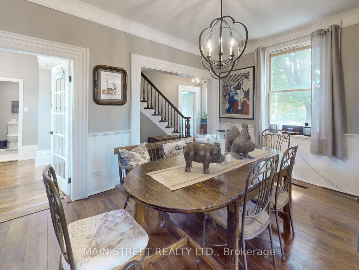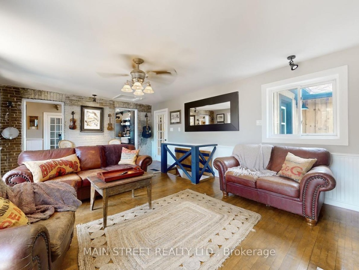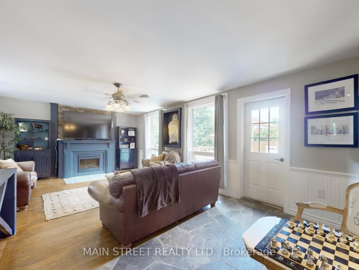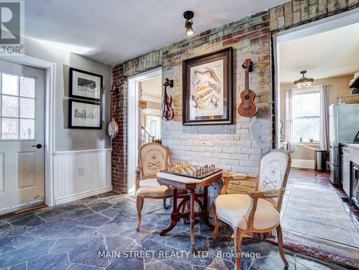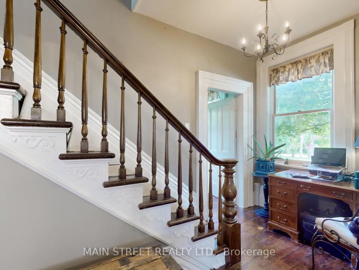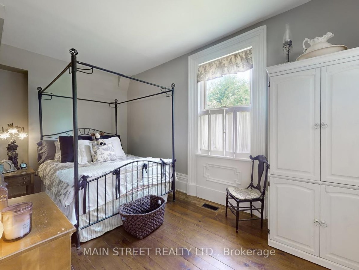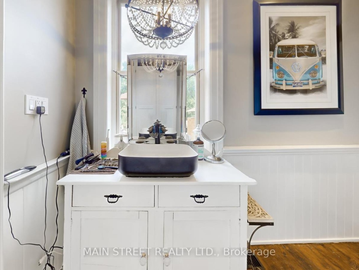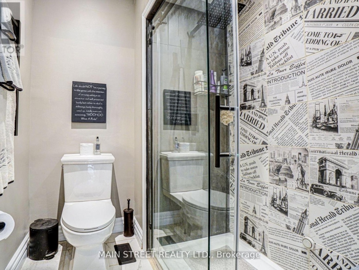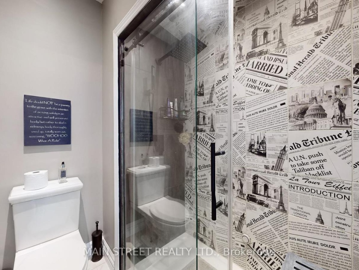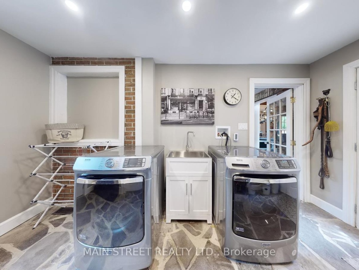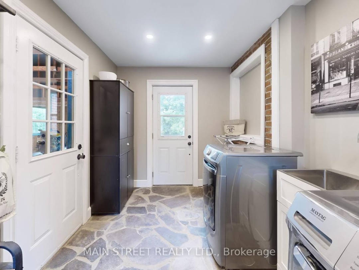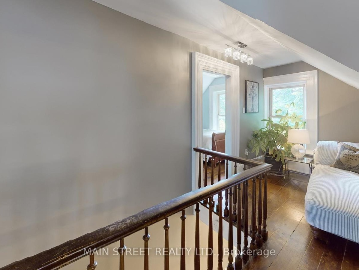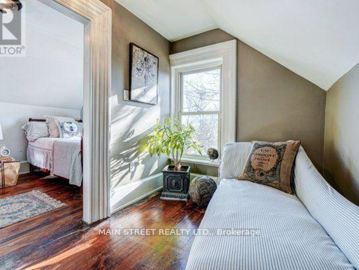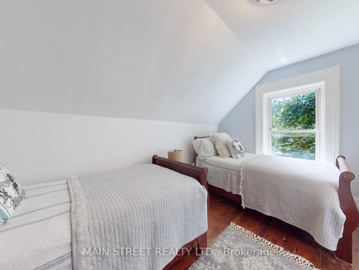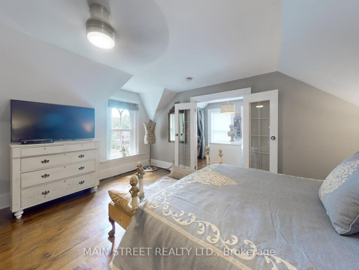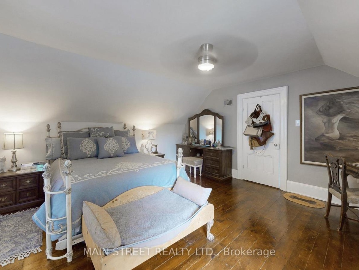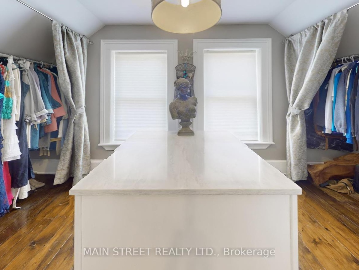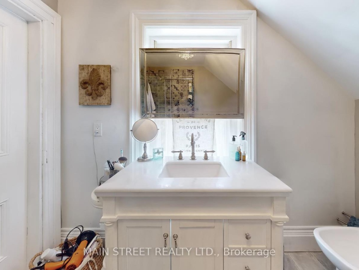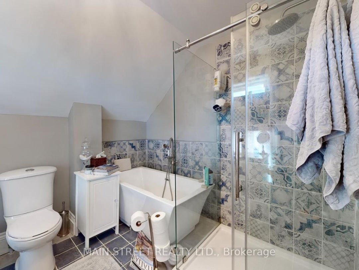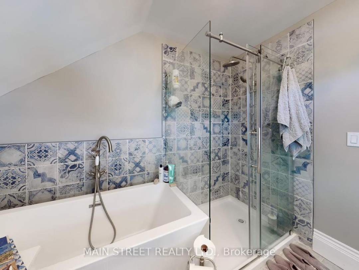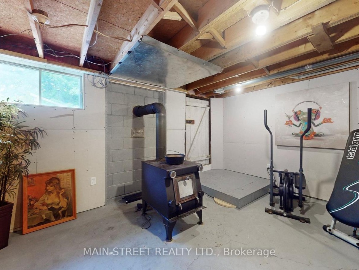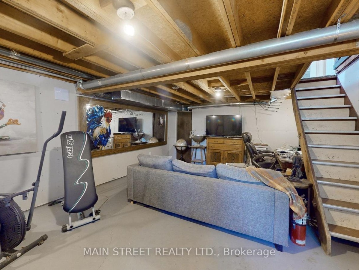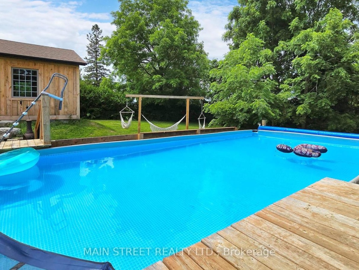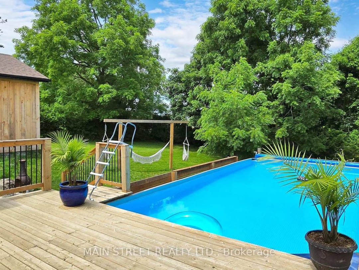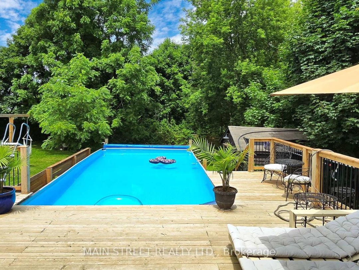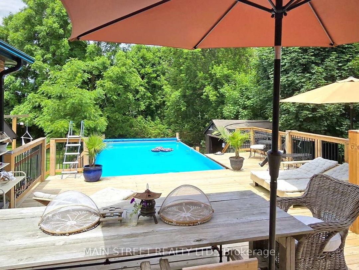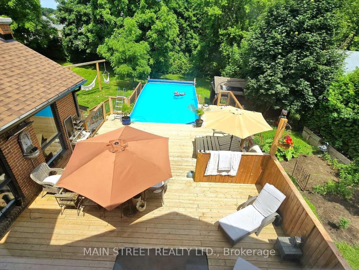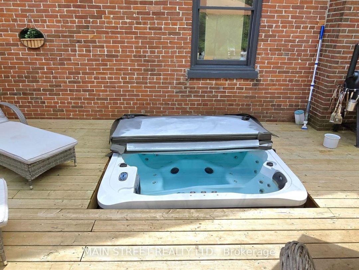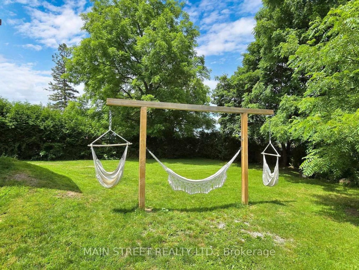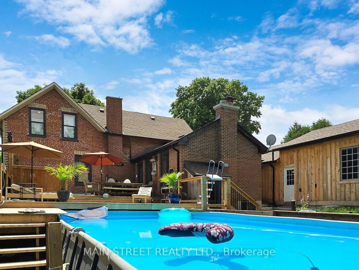126 King Street, Kawartha Lakes
Property Overview - House For sale
| Price | $ 1 420 000 | On the Market | 33 days |
|---|---|---|---|
| MLS® # | X9033319 | Type | House |
| Bedrooms | 3 Bed | Bathrooms | 3 Bath |
| Postal Code | K0M2T0 | ||
| Street | King | Town/Area | Kawartha Lakes |
| Property Size | 112 x 165 FT|under 1/2 acre | Building Size | 0 ft2 |
Home, Cottage & Toy! Have your Beautifully Renovated Brick Home in the Heart of Woodville, Cottage on Wheels and Dream Vintage Car for less than the price of just a Home in Uxbridge or Port Perry. Fully Fenced Backyard w/ Plenty of Trees for Complete Privacy . Massive Entertaining Deck surrounding a Gorgeous Pool & Hot Tub. 4 Car Garage for all of the Toys & Plenty of Parking for the R.V. 10 Minute Drive to Lake Simcoe, Under an Hour to Newmarket, and 23 Minutes To Lindsay. Open Concept Kitchen/Dining Rm. w/ Huge Brick Woodburning Fireplace. Oversized Island w/ B/I Beverage Fridge, Stove, Pop up Range Vent & B/I Microwave. Perennial Herbs & Flowers in Front Yard Garden. Vegetable & Herb Garden in Backyard w/ Southwest Exposure for a Plentiful Crop Throughout the Season.
Extras
40th Anniversary Edition Newmar Dutch Star Diesel Pusher R.V., Vintage 1936 Chevy Master, 32x16 Foot Swimming Pool, 6 Person Hot Tub (id:20829)| Size Total | 112 x 165 FT|under 1/2 acre |
|---|---|
| Size Frontage | 112 |
| Size Depth | 165 ft |
| Lot size | 112 x 165 FT |
| Ownership Type | Freehold |
| Sewer | Septic System |
| Zoning Description | Residential |
Building Details
| Type | House |
|---|---|
| Stories | 2 |
| Property Type | Single Family |
| Bathrooms Total | 3 |
| Bedrooms Above Ground | 3 |
| Bedrooms Total | 3 |
| Cooling Type | Central air conditioning |
| Exterior Finish | Brick, Wood |
| Fireplace Type | Woodstove |
| Flooring Type | Hardwood |
| Foundation Type | Stone |
| Heating Fuel | Propane |
| Heating Type | Forced air |
| Size Interior | 0 ft2 |
| Utility Water | Municipal water |
Rooms
| Basement | Family room | 6.56 m x 4.31 m |
|---|---|---|
| Main level | Kitchen | 4.9 m x 4.17 m |
| Dining room | 4.81 m x 2.97 m | |
| Living room | 7.15 m x 4.42 m | |
| Bedroom 2 | 4.83 m x 2.71 m | |
| Laundry room | 4.3 m x 2.36 m | |
| Second level | Primary Bedroom | 4.9 m x 4.7 m |
| Other | 3.34 m x 2.2 m | |
| Bedroom 3 | 4.3 m x 2.36 m |
This listing of a Single Family property For sale is courtesy of TANYA STANYAR from MAIN STREET REALTY LTD.
