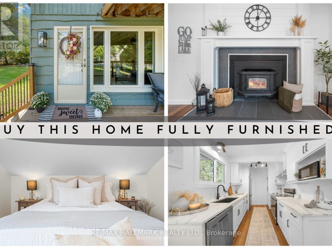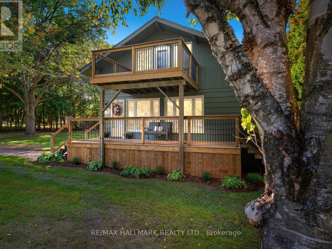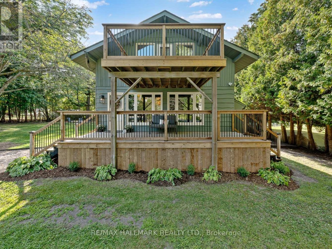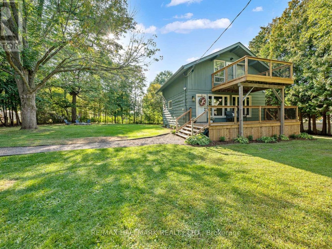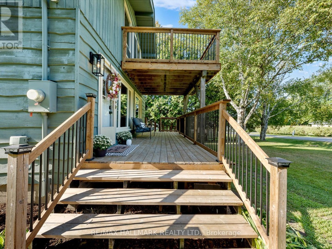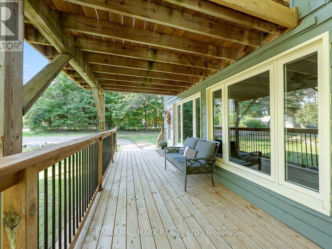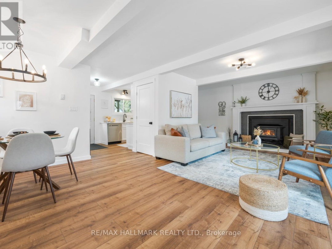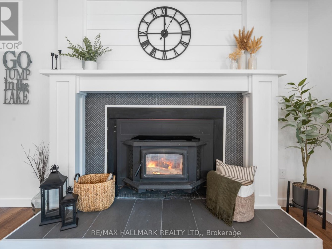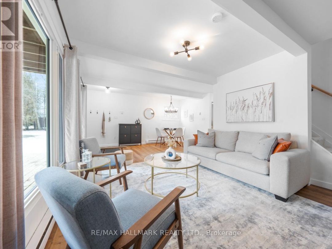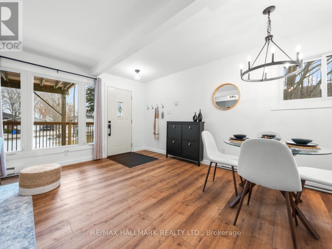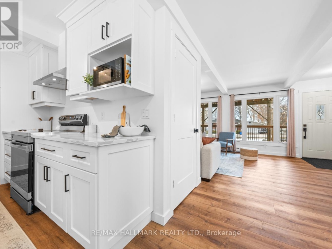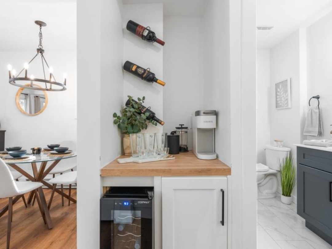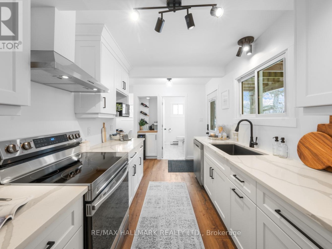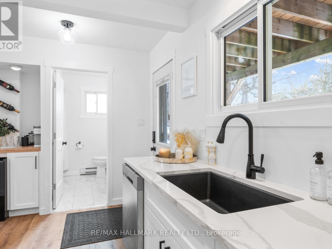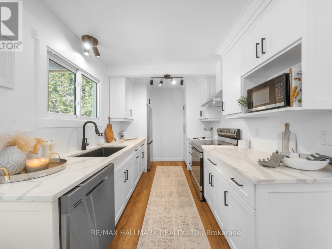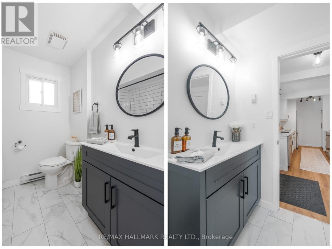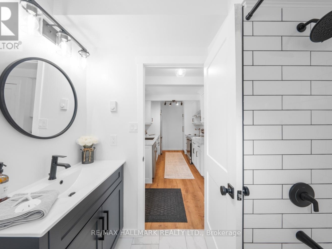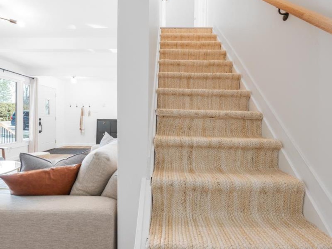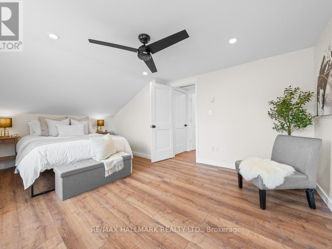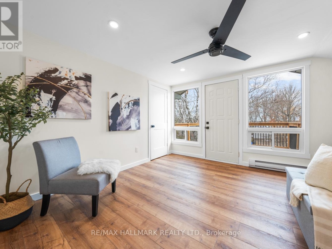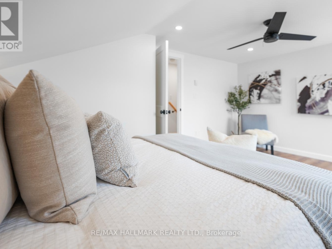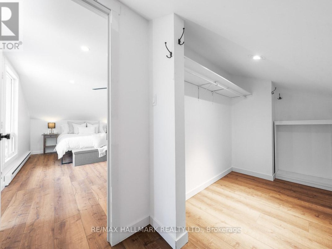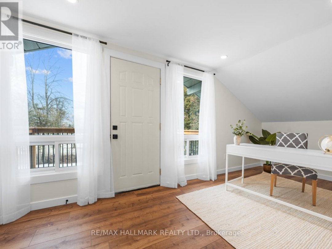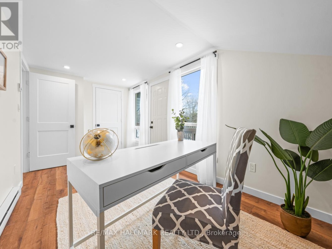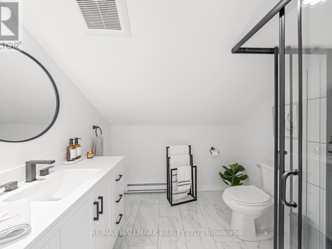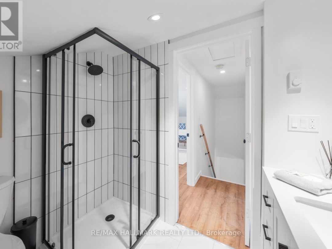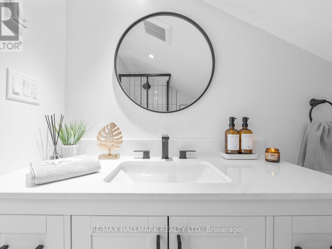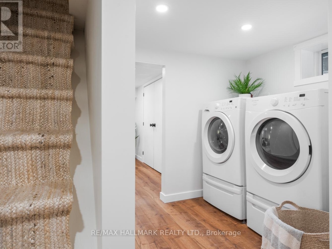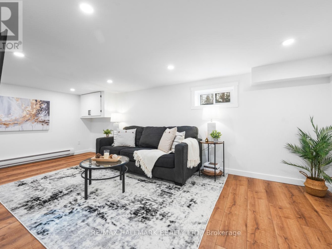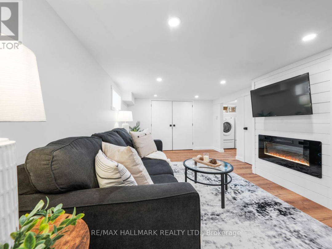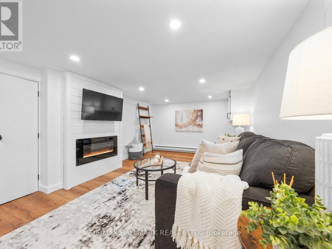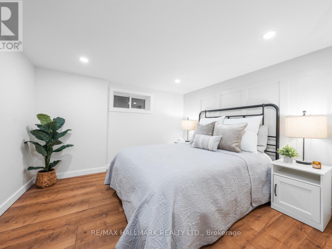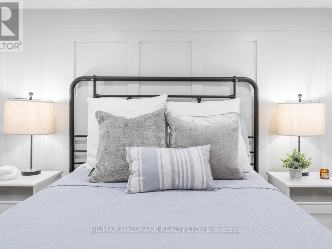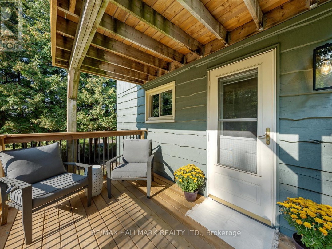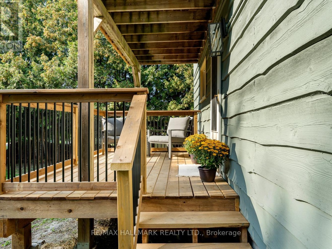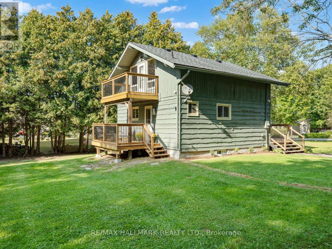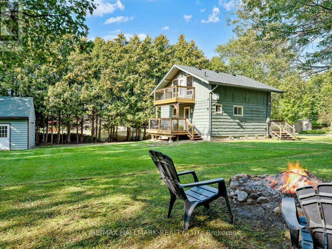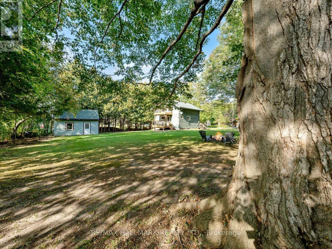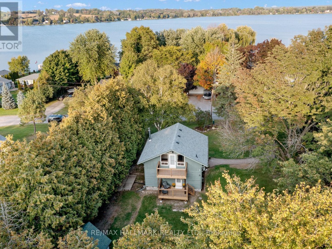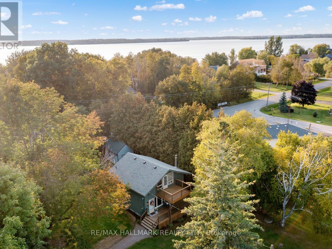12 Shelley Drive, Kawartha Lakes
Property Overview - House For sale
| Price | $ 699 900 | On the Market | 6 days |
|---|---|---|---|
| MLS® # | X9019509 | Type | House |
| Bedrooms | 3 Bed | Bathrooms | 2 Bath |
| Postal Code | K0M2C0 | ||
| Street | Shelley | Town/Area | Kawartha Lakes |
| Property Size | 111.98 x 135.94 FT ; See Schedule B|under 1/2 acre | Building Size | 0 ft2 |
YOU HAVE THE OPPORTUNITY TO BUY THIS HOME FULLY FURNISHED! Contact for Details! Welcome to your little slice of heaven! Completely renovated 2+1 Bedroom, 2 Bathroom home situated in the cozy, tight-knit community of Washburn Island! Each finishing touch within intertwines a balance function and beauty. The entire home features luxury vinyl plank floors and has been freshly painted inside and out! While the mainfloor offers a spacious living room with wood-burning fireplace and overlooking the large east-facing, sheltered front porch! Dining room is open to the living room and leads to elegant, custom kitchen laid-out with attention to detail, Quartz counters, new Stainless Steel appliances, a 4 piece bath, and walk-out to the rear deck. Private, good-sized yard filled with mature trees! Upstairs each of the spacious, light-filled, bedrooms feature their own walk-out balconies providing views of the lake, while the Primary bedroom includes a walk-in closet! Both bathrooms are brand new throughout with stunning subway tiles, vanities, glass shower stall and black hardware for eye-catching design. The cozy basement (23), provides bonus living and bdrm space! With an electric fireplace, ample storage and laundry area!
Extras
Located on a quiet street with the Lake, boat launch, sandbar and park all steps away! 1 hour to GTA! Roof 21, windows 15 basement 23 (id:20829)| Size Total | 111.98 x 135.94 FT ; See Schedule B|under 1/2 acre |
|---|---|
| Size Frontage | 111 |
| Size Depth | 135 ft |
| Lot size | 111.98 x 135.94 FT ; See Schedule B |
| Ownership Type | Freehold |
| Sewer | Septic System |
| Zoning Description | RR3 |
Building Details
| Type | House |
|---|---|
| Stories | 2 |
| Property Type | Single Family |
| Bathrooms Total | 2 |
| Bedrooms Above Ground | 2 |
| Bedrooms Below Ground | 1 |
| Bedrooms Total | 3 |
| Exterior Finish | Wood |
| Flooring Type | Vinyl |
| Foundation Type | Block |
| Heating Fuel | Electric |
| Heating Type | Baseboard heaters |
| Size Interior | 0 ft2 |
| Total Finished Area | [] |
| Utility Water | Municipal water |
Rooms
| Basement | Recreational, Games room | 5.61 m x 3.18 m |
|---|---|---|
| Bedroom | 3.19 m x 3.17 m | |
| Main level | Living room | 7.08 m x 4.73 m |
| Dining room | 2.22 m x 2.17 m | |
| Kitchen | 5.44 m x 2.35 m | |
| Second level | Primary Bedroom | 5.09 m x 3.56 m |
| Bedroom 2 | 5.12 m x 2.95 m |
Video of 12 Shelley Drive,
This listing of a Single Family property For sale is courtesy of SHAWN HINCHEY from RE/MAX HALLMARK REALTY LTD.
