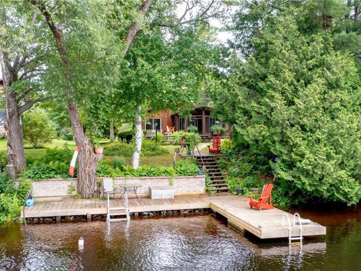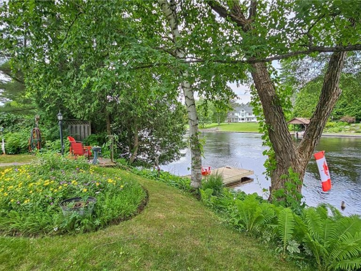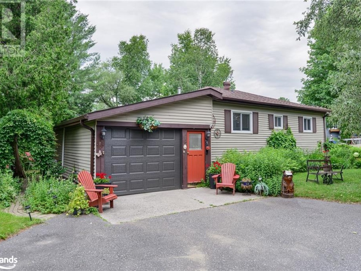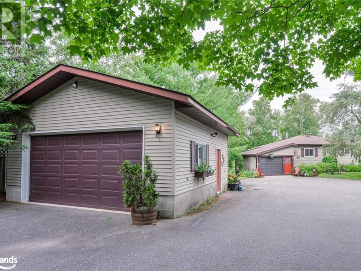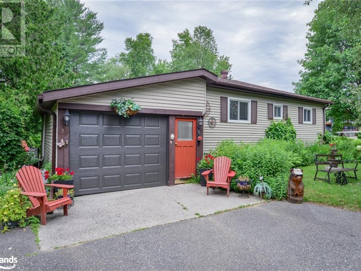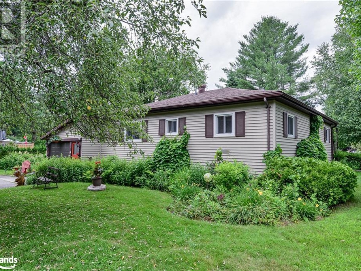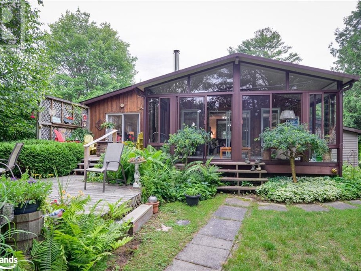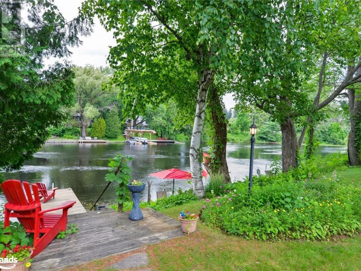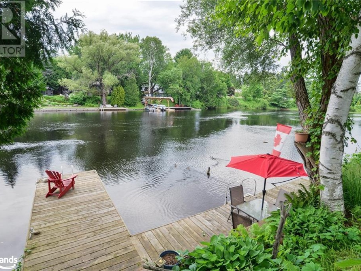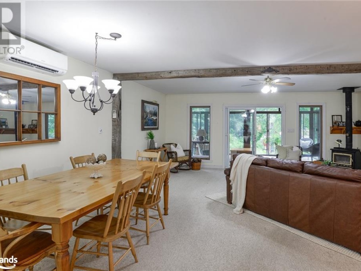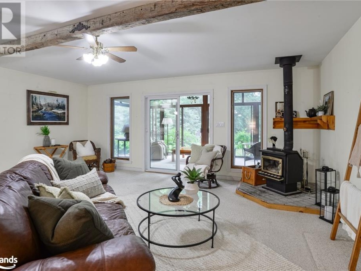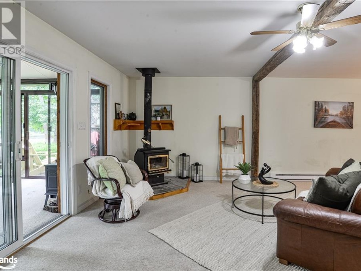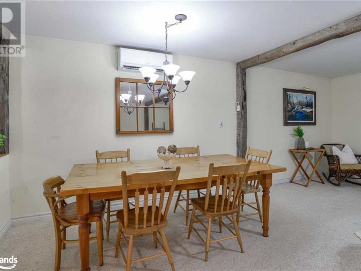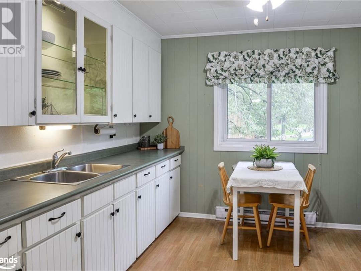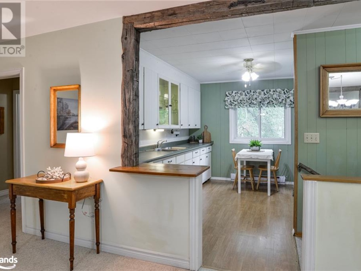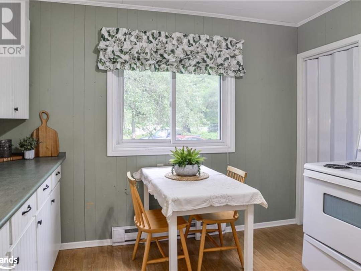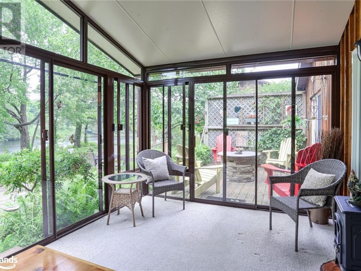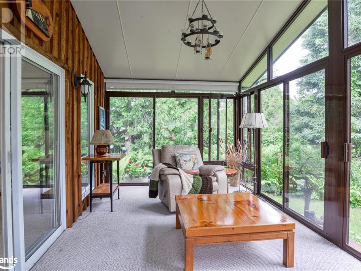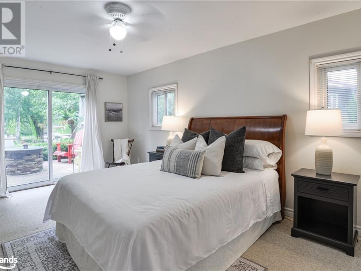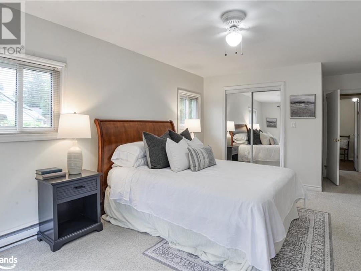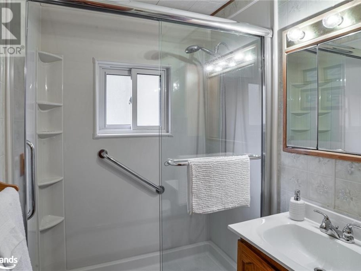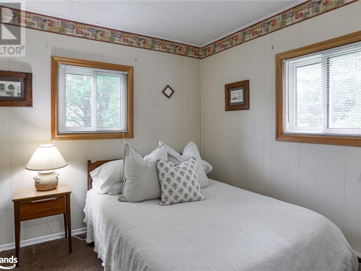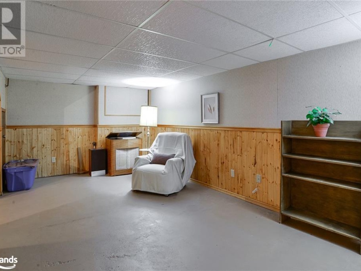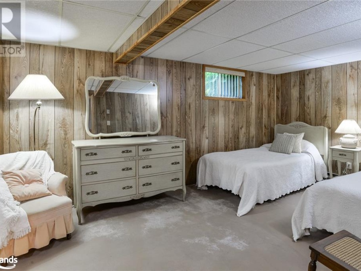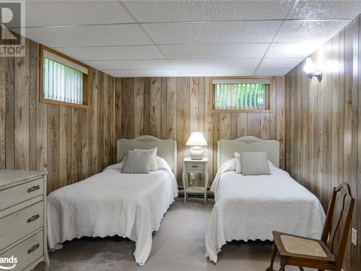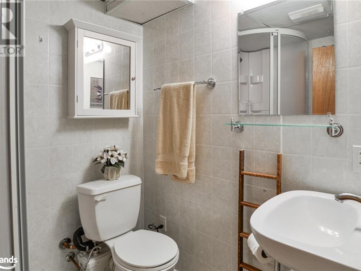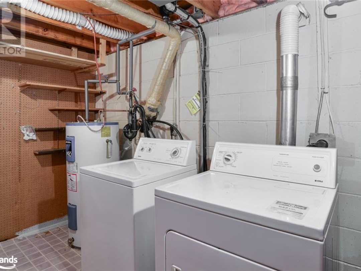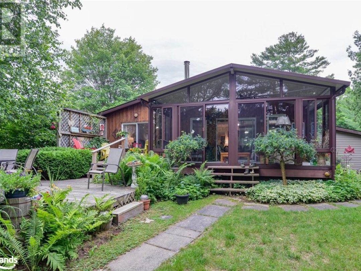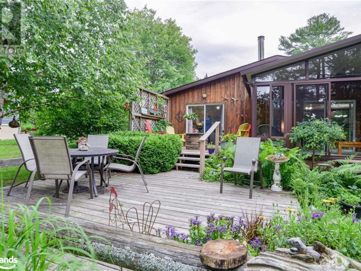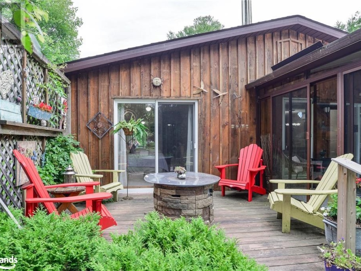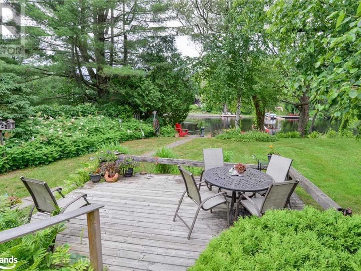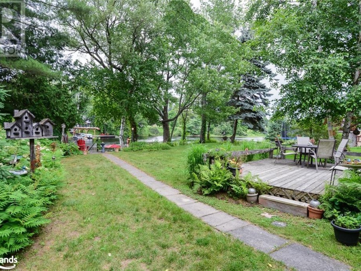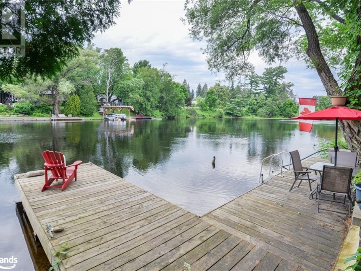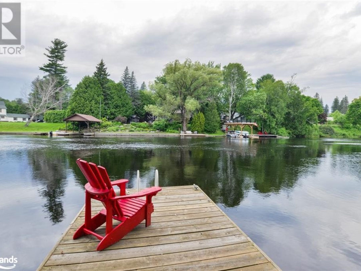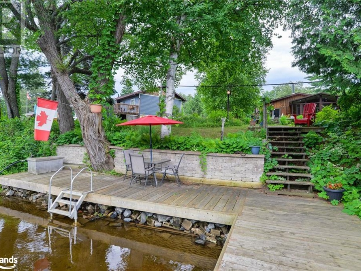92 Beaumont Drive, Bracebridge
Property Overview - House For sale
| Price | $ 1 050 000 | On the Market | 3 days |
|---|---|---|---|
| MLS® # | 40611787 | Type | House |
| Bedrooms | 3 Bed | Bathrooms | 2 Bath |
| Postal Code | P1L1X2 | ||
| Street | BEAUMONT | Town/Area | Bracebridge |
| Property Size | 0.46 ac|under 1/2 acre | Building Size | 159 ft2 |
Welcome to 92 Beaumont Drive, a cherished address on the serene Muskoka River in the town of Bracebridge. A lovely and manicured property is the setting for this darling bungalow. The home/cottage set well back from the road for privacy. Imagine your days, waking up to the water view outside your window, enjoying a coffee on the deck if the weather is nice or in the three-season room if the rain is coming down. Entertain family and friends in the spacious living/dining area and enjoy time on the dock, watching the kids swim from the sandy shore. Two bedrooms on the main level for convenience and one bonus room in the semi-finished basement ensure you have room for your visitors. Even in winter a cosy, real wood-burning fireplace for chilly evenings sets the mood, and you are just minutes from shopping, dining, etc. As a bonus, there is an oversized heated garage with a washroom, in addition to the enclosed carport which is attached to the house. This garage/shop offers all kids of possibilities! (id:20829)
| Size Total | 0.46 ac|under 1/2 acre |
|---|---|
| Size Frontage | 76 |
| Lot size | 0.46 |
| Ownership Type | Freehold |
| Sewer | Municipal sewage system |
| Zoning Description | R1 Bracebridge - Zoning By-Laws |
Building Details
| Type | House |
|---|---|
| Stories | 1 |
| Property Type | Single Family |
| Bathrooms Total | 2 |
| Bedrooms Above Ground | 2 |
| Bedrooms Below Ground | 1 |
| Bedrooms Total | 3 |
| Architectural Style | Bungalow |
| Cooling Type | Ductless |
| Exterior Finish | Wood |
| Fireplace Fuel | Wood |
| Fireplace Type | Stove |
| Foundation Type | Block |
| Heating Fuel | Electric |
| Heating Type | Baseboard heaters, Heat Pump |
| Size Interior | 159 ft2 |
| Total Finished Area | [] |
| Utility Water | Municipal water |
Rooms
| Basement | Laundry room | Measurements not available |
|---|---|---|
| 3pc Bathroom | Measurements not available | |
| Family room | 19'11'' x 10'3'' | |
| Bedroom | 9'9'' x 18'0'' | |
| Main level | 3pc Bathroom | Measurements not available |
| Bedroom | 11'6'' x 11'4'' | |
| Eat in kitchen | 11'8'' x 10'9'' | |
| Primary Bedroom | 21'5'' x 11'4'' | |
| Sunroom | Measurements not available | |
| Living room/Dining room | 21'5'' x 19'8'' |
This listing of a Single Family property For sale is courtesy of Lesleyanne Goodfellow from Chestnut Park Real Estate Ltd Brokerage Port Carling
