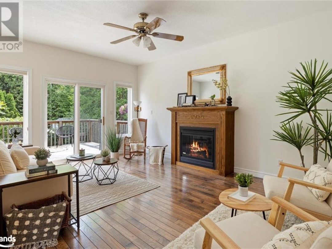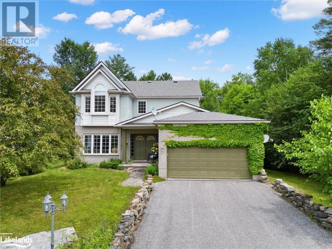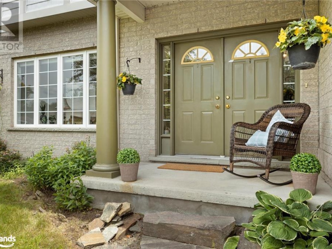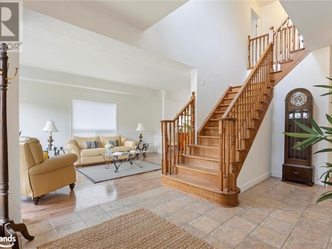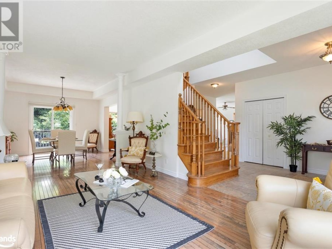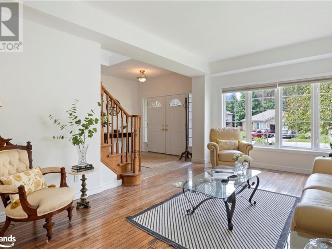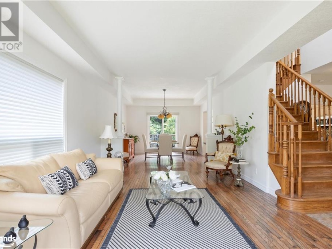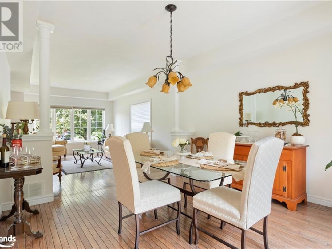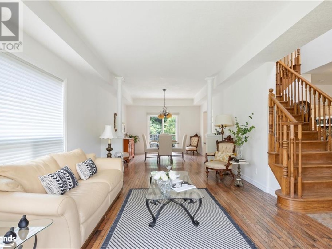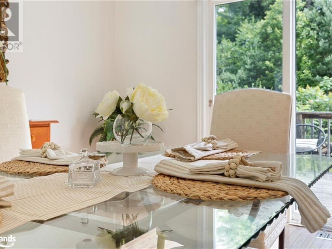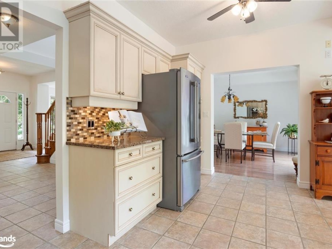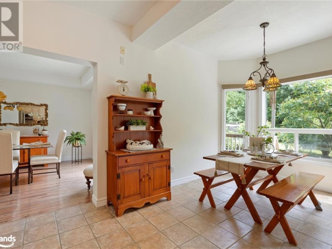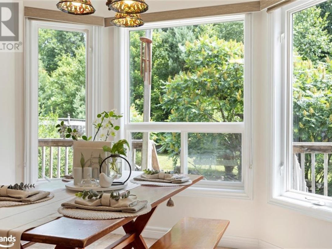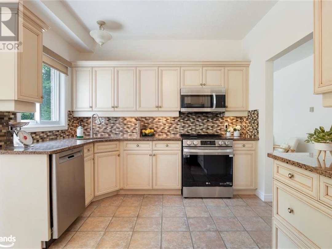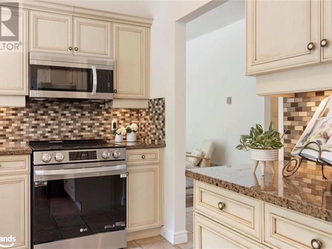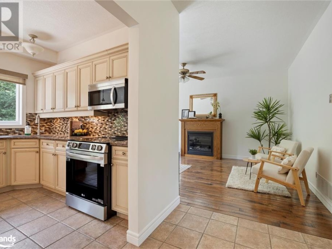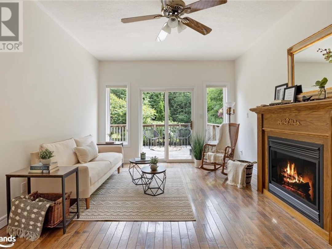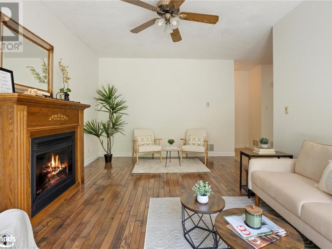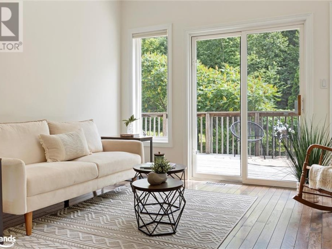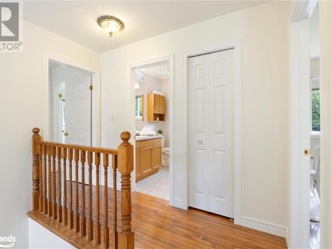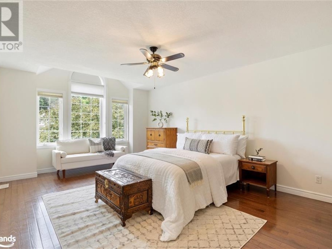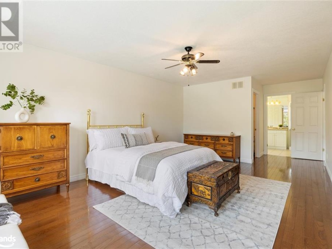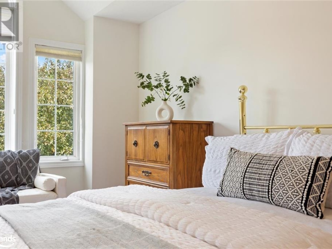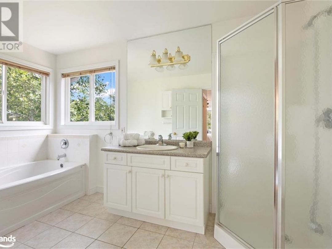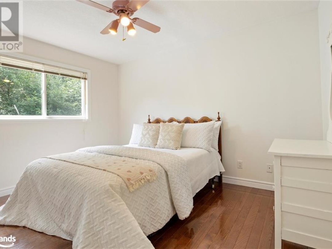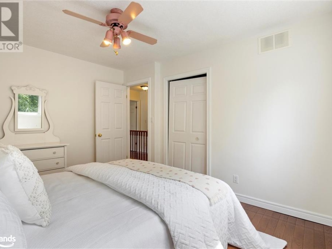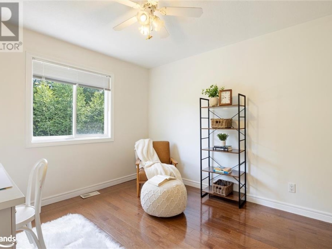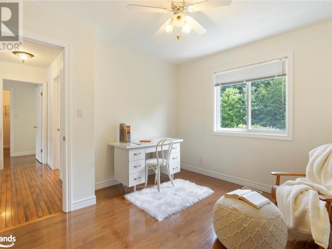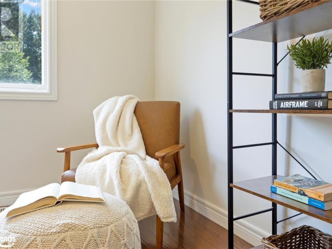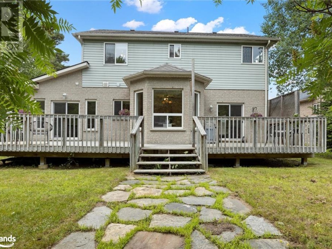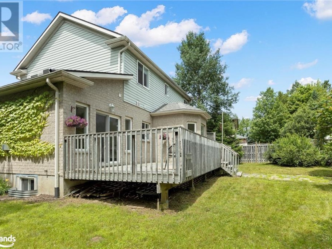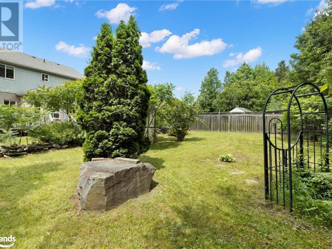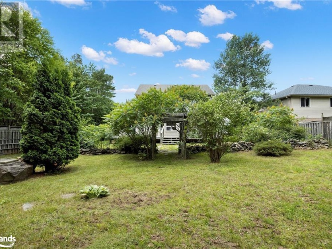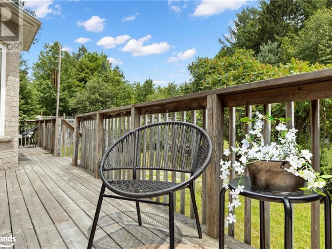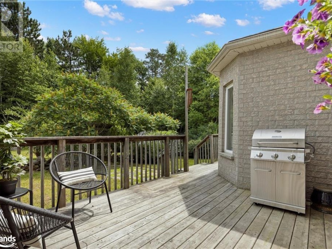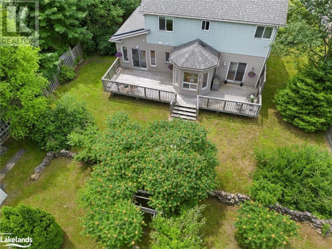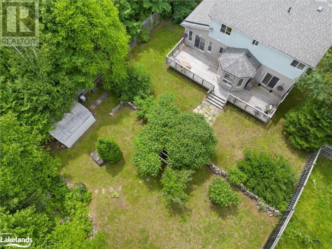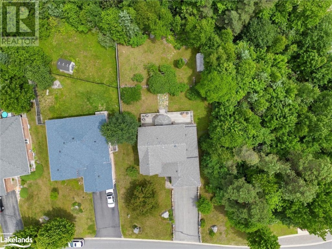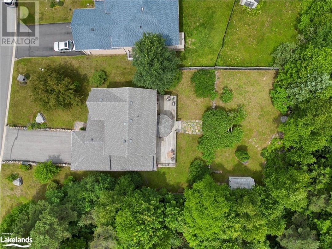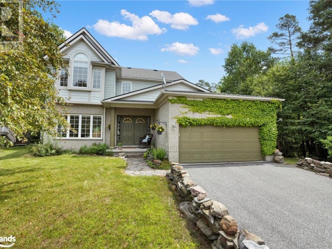8 Kirbys Way, Huntsville
Property Overview - House For sale
| Price | $ 819 000 | On the Market | 123 days |
|---|---|---|---|
| MLS® # | 40614802 | Type | House |
| Bedrooms | 4 Bed | Bathrooms | 4 Bath |
| Postal Code | P1H2M5 | ||
| Street | KIRBYS | Town/Area | Huntsville |
| Property Size | 0.26 ac|under 1/2 acre | Building Size | 217 ft2 |
A stately home in a sought-after neighbourhood. Open the door to your majestic foyer with high ceilings and a grand staircase. With an abundance of windows streaming in lots of natural light, the well-appointed main floor has multiple living spaces with a large eat-in kitchen and formal dining space for celebrating holidays and special occasions. Gracing the second storey is the large primary bedroom with a walk-in closet and ensuite. Two more bedrooms, linen closet and an additional 4-pc bathroom complete this level. The basement is mostly unfinished and ready for your vision. The large and private backyard with a massive deck and plenty of âplayâ area is a fantastic in-town feature for all ages to enjoy. The functional floor plan and spacious backyard make everyday life or entertaining family and friends a dream. Bonus features: attached garage with inside entry, main floor laundry room, and central location to all of Huntsvilleâs amenities. (id:20829)
| Size Total | 0.26 ac|under 1/2 acre |
|---|---|
| Size Frontage | 74 |
| Lot size | 0.26 |
| Ownership Type | Freehold |
| Sewer | Municipal sewage system |
| Zoning Description | R1 Huntsville - Zoning By-Laws |
Building Details
| Type | House |
|---|---|
| Stories | 2 |
| Property Type | Single Family |
| Bathrooms Total | 4 |
| Bedrooms Above Ground | 3 |
| Bedrooms Below Ground | 1 |
| Bedrooms Total | 4 |
| Architectural Style | 2 Level |
| Cooling Type | Central air conditioning |
| Exterior Finish | Stone, Vinyl siding |
| Half Bath Total | 1 |
| Heating Fuel | Natural gas |
| Heating Type | Forced air |
| Size Interior | 217 ft2 |
| Utility Water | Municipal water |
Rooms
| Basement | 3pc Bathroom | 8'6'' x 5'11'' |
|---|---|---|
| Utility room | 8'7'' x 5'11'' | |
| Bedroom | 12'10'' x 14'5'' | |
| Main level | Laundry room | 8'0'' x 8'0'' |
| 2pc Bathroom | 7'5'' x 3'7'' | |
| Family room | 12'0'' x 16'4'' | |
| Breakfast | 8'8'' x 8'2'' | |
| Kitchen | 15'5'' x 9'9'' | |
| Dining room | 11'9'' x 12'0'' | |
| Living room | 16'11'' x 12'1'' | |
| Second level | 4pc Bathroom | 7'10'' x 6'8'' |
| Bedroom | 12'9'' x 10'7'' | |
| Bedroom | 10'4'' x 10'10'' | |
| 4pc Bathroom | 12'1'' x 6'7'' | |
| Primary Bedroom | 23'5'' x 12'1'' |
This listing of a Single Family property For sale is courtesy of Ruthann Brown from Engel & Volkers Toronto Central Brokerage Port Carling
