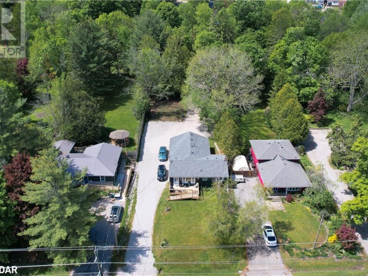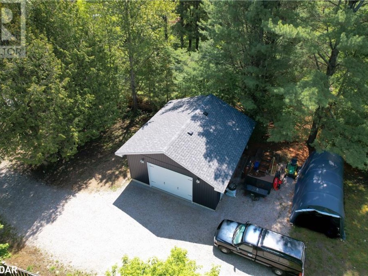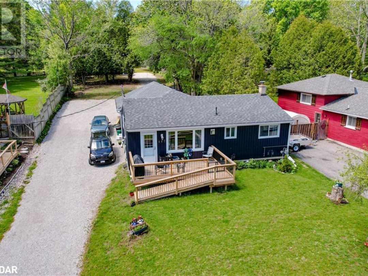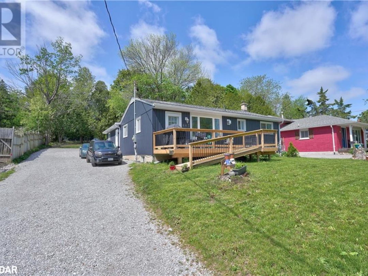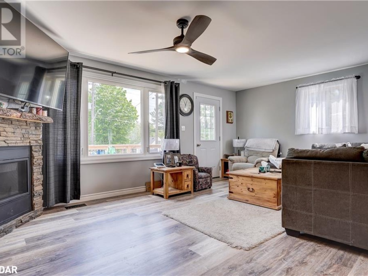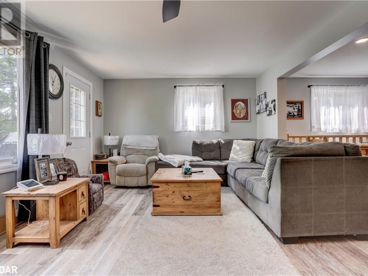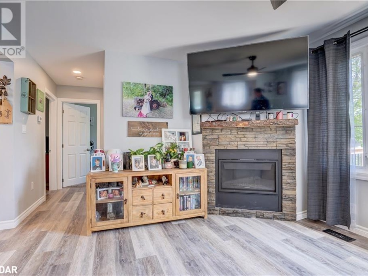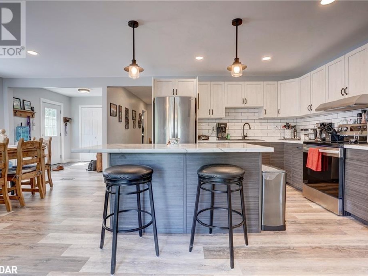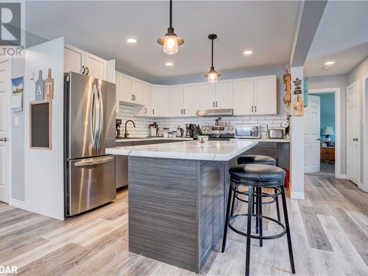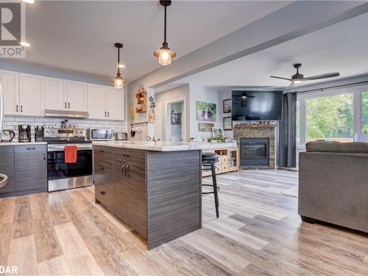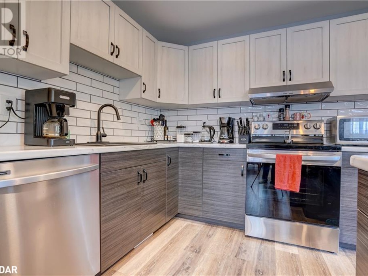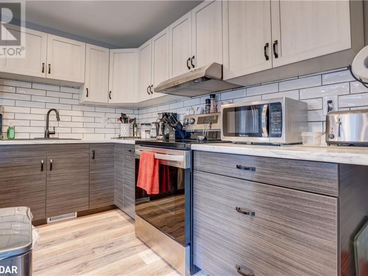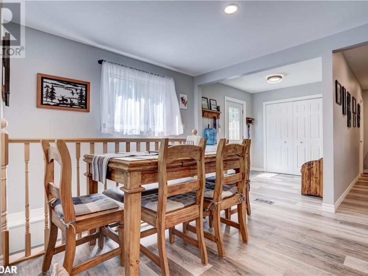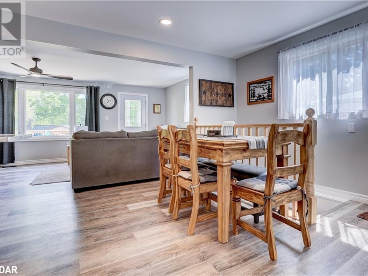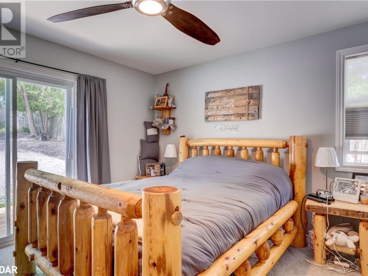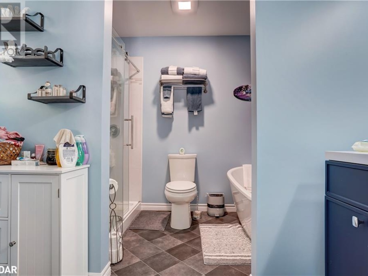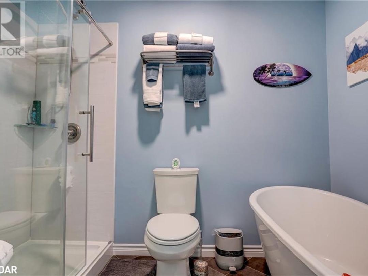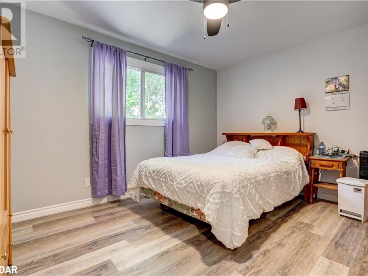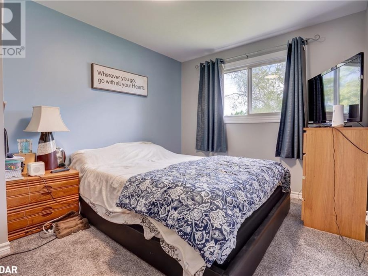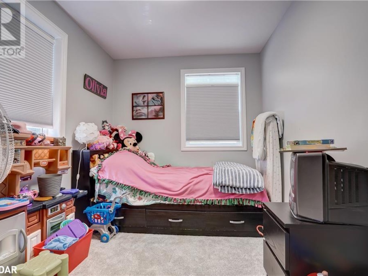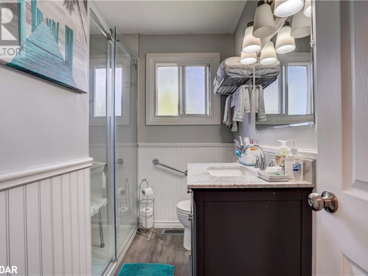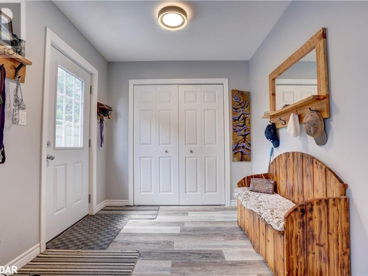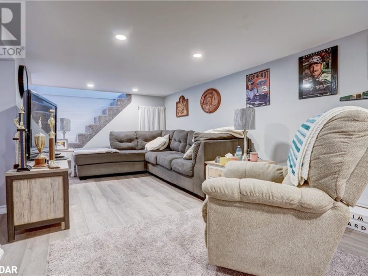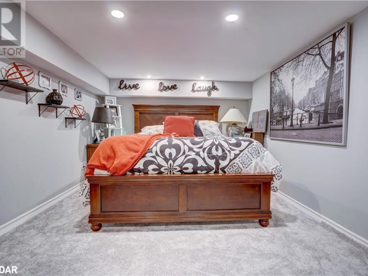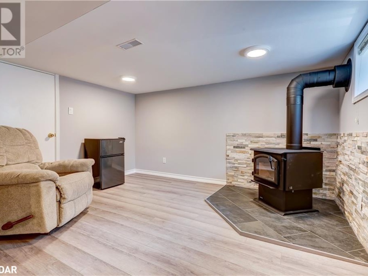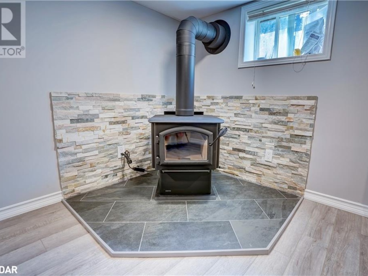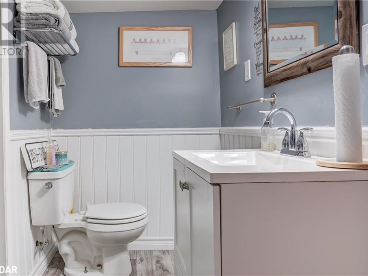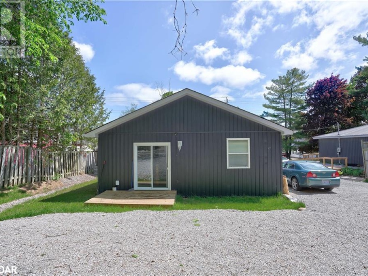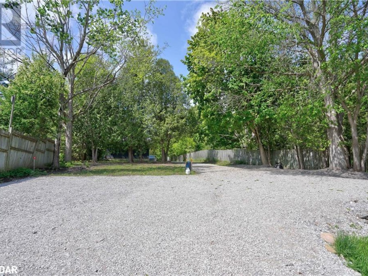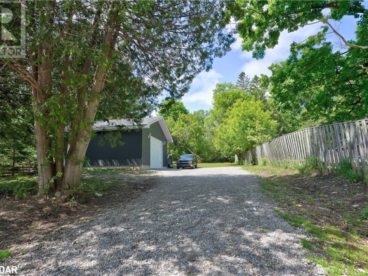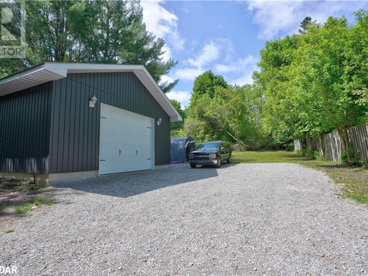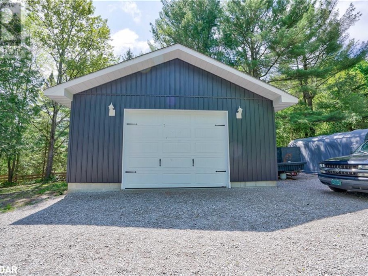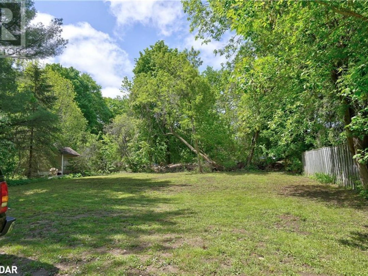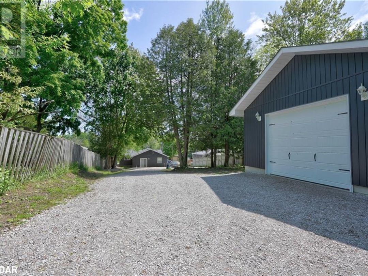447 Sundial Drive, Orillia
Property Overview - House For sale
| Price | $ 789 999 | On the Market | 0 days |
|---|---|---|---|
| MLS® # | 40613984 | Type | House |
| Bedrooms | 4 Bed | Bathrooms | 3 Bath |
| Postal Code | L3V4A7 | ||
| Street | SUNDIAL | Town/Area | Orillia |
| Property Size | 0.497 ac|under 1/2 acre | Building Size | 184 ft2 |
Discover the charm of Orillia's north ward with this remarkable ranch bungalow on a spacious 66' x 327' lot. Thoughtfully renovated and expanded, the main level offers 1530 sq ft of flawless living space. The open concept layout seamlessly connects the kitchen with its inviting island to the welcoming living room and front deck. The primary bedroom boasts a lavish 4 pc ensuite and backyard walkout, while three more bedrooms and a tasteful 3 pc bath complete this level. The basement reveals a sprawling rec room with wood stove, versatile den, convenient 2 pc washroom, and ample storage. Outside, the backyard accommodates extra vehicles and storage, alongside a newer 24 x 24 detached garage with 100 amp service. Countless recent upgrades include decks, siding, shingles, wiring, furnace, flooring, Drywall, insulation, windows and more!! Don't miss this exceptional opportunity to own a home where comfort, style, and convenience meet seamlessly. Close to downtown, shopping, recreational trails, parks and more ! (id:60084)
| Size Total | 0.497 ac|under 1/2 acre |
|---|---|
| Size Frontage | 66 |
| Size Depth | 328 ft |
| Lot size | 0.497 |
| Ownership Type | Freehold |
| Sewer | Municipal sewage system |
| Zoning Description | R2 |
Building Details
| Type | House |
|---|---|
| Stories | 1 |
| Property Type | Single Family |
| Bathrooms Total | 3 |
| Bedrooms Above Ground | 4 |
| Bedrooms Total | 4 |
| Architectural Style | Bungalow |
| Cooling Type | None |
| Exterior Finish | Vinyl siding |
| Fireplace Fuel | Wood |
| Fireplace Type | Stove |
| Half Bath Total | 1 |
| Heating Fuel | Natural gas |
| Heating Type | Forced air |
| Size Interior | 184 ft2 |
| Utility Water | Municipal water |
Rooms
| Basement | 2pc Bathroom | 4'2'' x 11'3'' |
|---|---|---|
| Recreation room | 32'3'' x 9'5'' | |
| Main level | Full bathroom | Measurements not available |
| Primary Bedroom | 12'10'' x 13'8'' | |
| Bedroom | 12'9'' x 8'0'' | |
| 3pc Bathroom | Measurements not available | |
| Bedroom | 10'8'' x 12'8'' | |
| Bedroom | 9'3'' x 12'0'' | |
| Foyer | 8'5'' x 8'0'' | |
| Living room | 19'5'' x 12'1'' | |
| Eat in kitchen | 19'6'' x 10'5'' |
This listing of a Single Family property For sale is courtesy of Steve Stoutt from RE/MAX Right Move Brokerage
