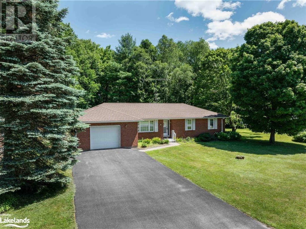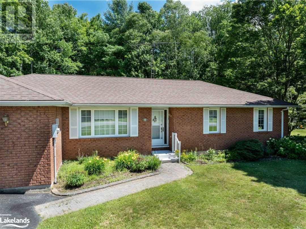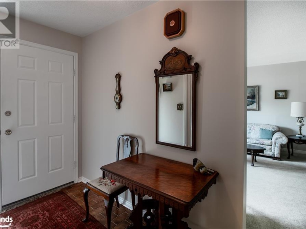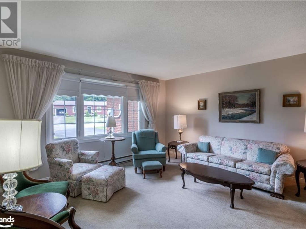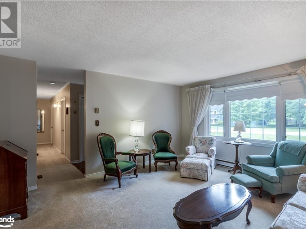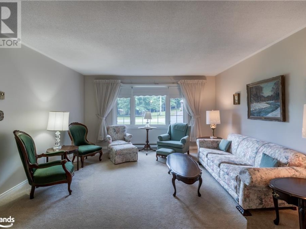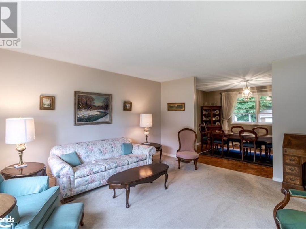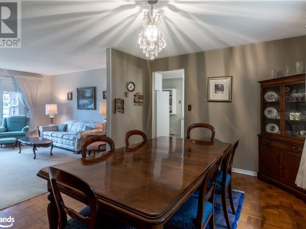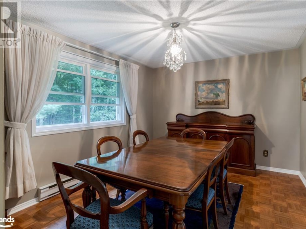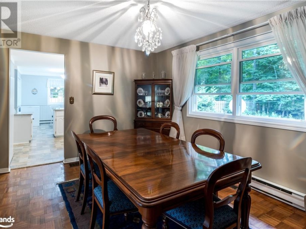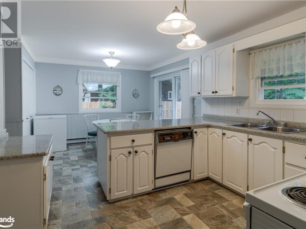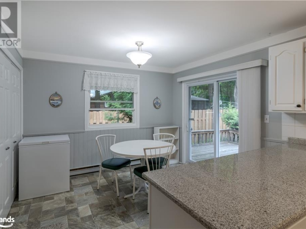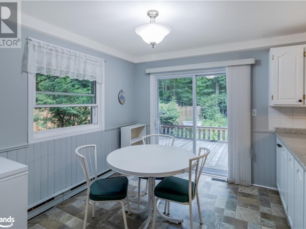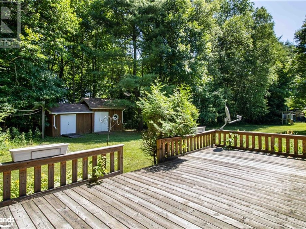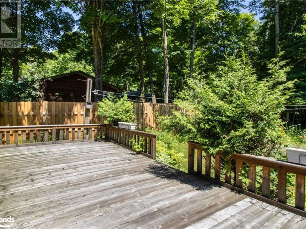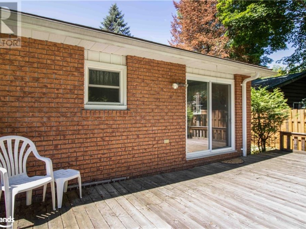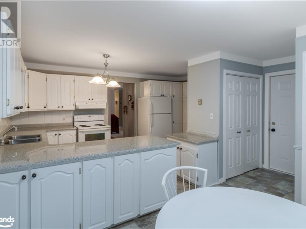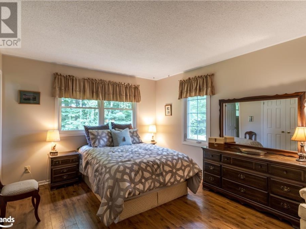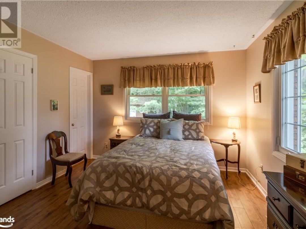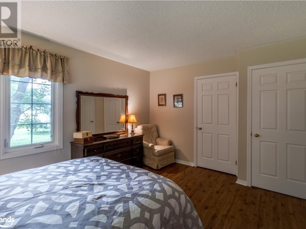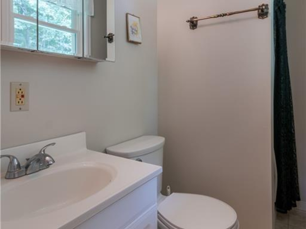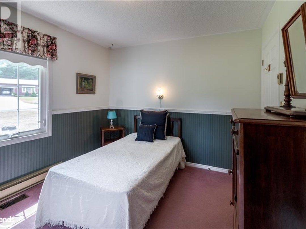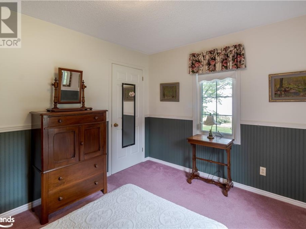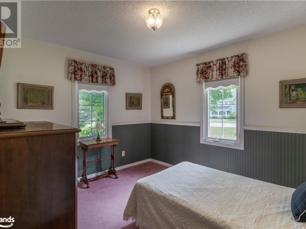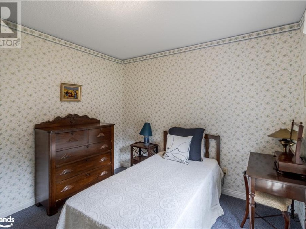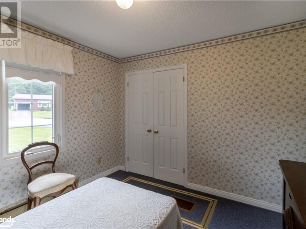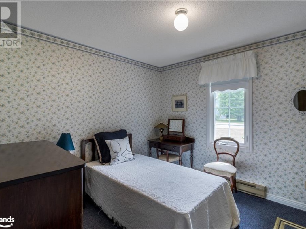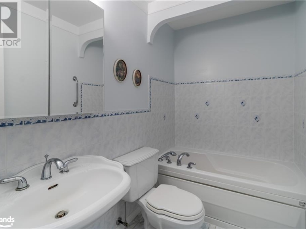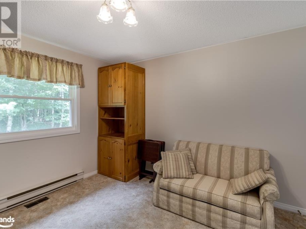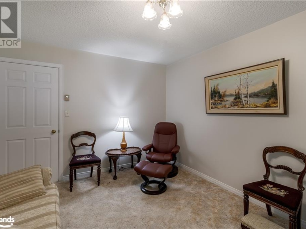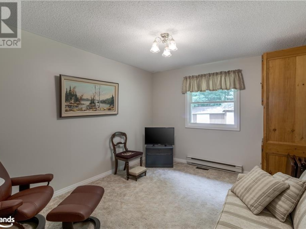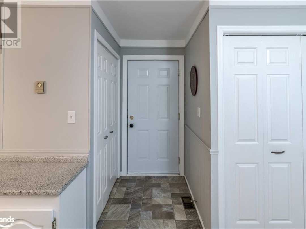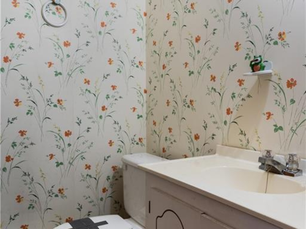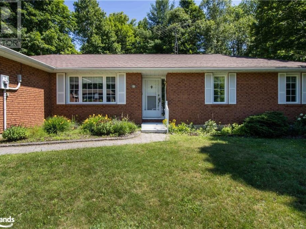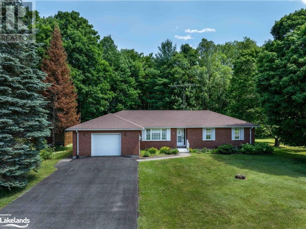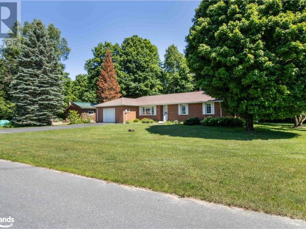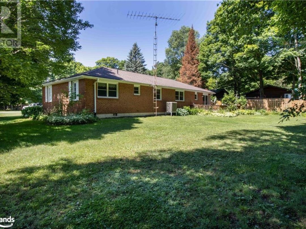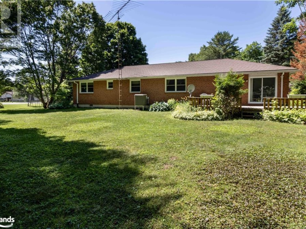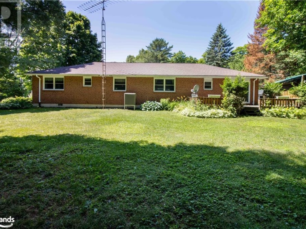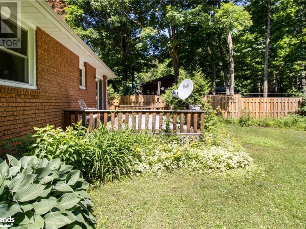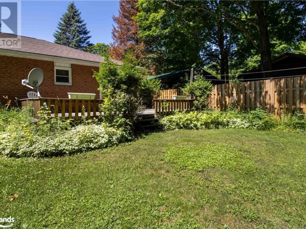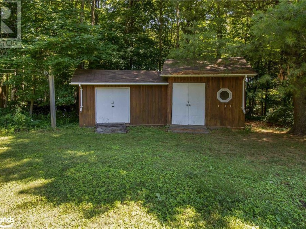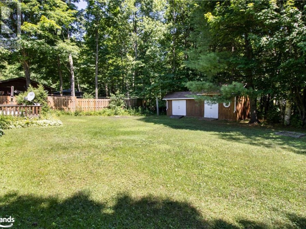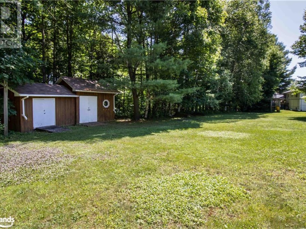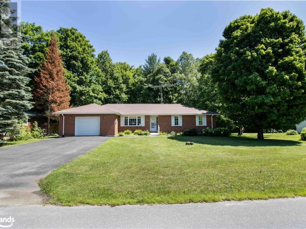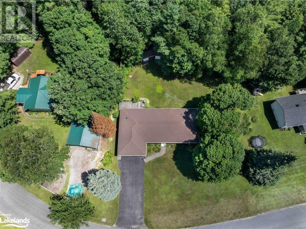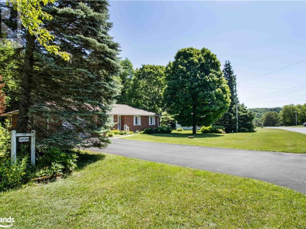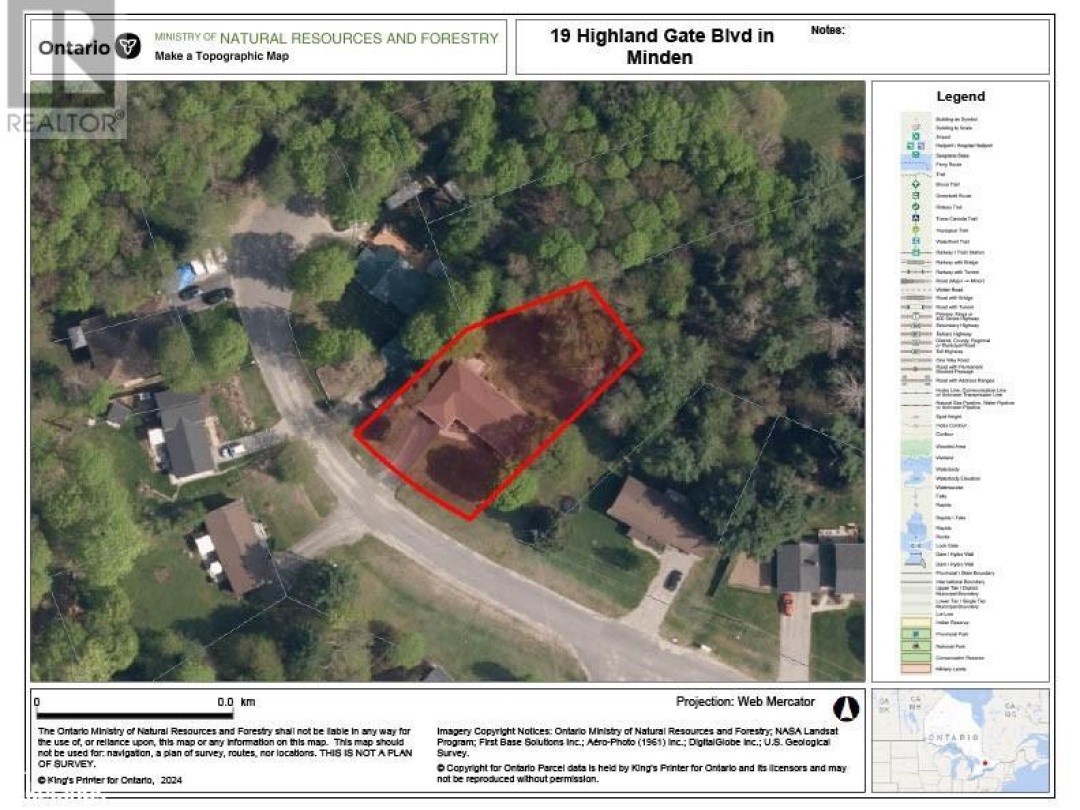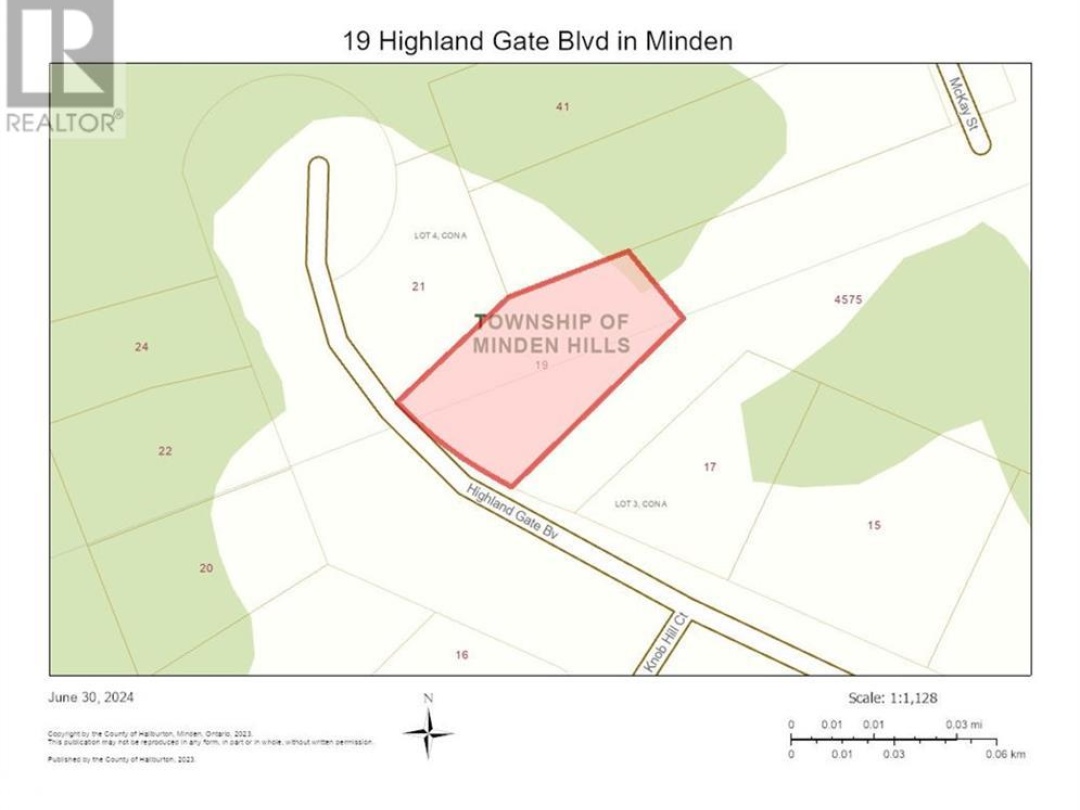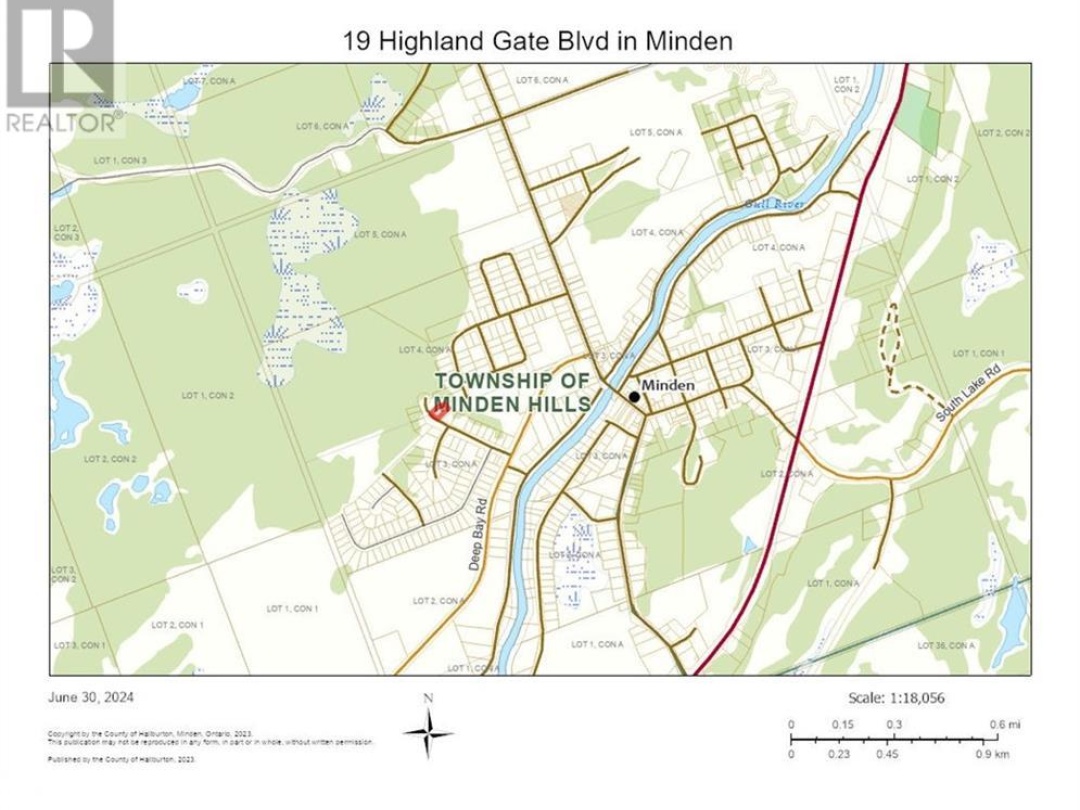19 Highland Gate Boulevard, Minden
Property Overview - House For sale
| Price | $ 599 000 | On the Market | 4 days |
|---|---|---|---|
| MLS® # | 40613835 | Type | House |
| Bedrooms | 4 Bed | Bathrooms | 3 Bath |
| Postal Code | K0M2K0 | ||
| Street | HIGHLAND GATE | Town/Area | Minden |
| Property Size | 0.38 ac|under 1/2 acre | Building Size | 131 ft2 |
Charming 1,400 square foot home in quiet Minden subdivision. Ideal for both families and retirees, this home boasts 4 spacious bedrooms and 2.5 bathrooms. As you approach, you'll be greeted by beautiful gardens and a pathway leading to the foyer. To the left, a large living room with expansive windows offers views of the front yard and seamlessly connects to the dining area. Featuring wood floors and abundant natural light, this space is perfect for gatherings. Adjacent, the eat-in kitchen awaits with upgraded countertops, ample cupboard space, and a sliding glass door leading to the spacious back deck, ideal for outdoor dining and relaxation. A large laundry closet and access to the oversized garage complete the main living area. The primary bedroom, situated for privacy, features large windows, ample closet space, and a convenient 3-piece ensuite bathroom. Three additional well-sized bedrooms, one currently utilized as a den, along with a spacious 3-piece bathroom, provide ample space for guests or family members. For added convenience, the lower level crawl-space offers plentiful storage options and houses utilities efficiently. This well-maintained home sits on a generous 0.38-acre parcel within walking distance to downtown Minden. Enjoy a large, private backyard with a shed for extra storage, perfect for hobbies or gardening. Located within walking distance to local schools, the picturesque river-walk along Gull River, and charming shops and restaurants, this property offers both comfort and convenience in a desirable neighbourhood. Donât miss the opportunity to make this your new home. Schedule your viewing today! (id:20829)
| Size Total | 0.38 ac|under 1/2 acre |
|---|---|
| Size Frontage | 97 |
| Lot size | 0.38 |
| Ownership Type | Freehold |
| Sewer | Municipal sewage system |
| Zoning Description | R1 |
Building Details
| Type | House |
|---|---|
| Stories | 1 |
| Property Type | Single Family |
| Bathrooms Total | 3 |
| Bedrooms Above Ground | 4 |
| Bedrooms Total | 4 |
| Architectural Style | Bungalow |
| Cooling Type | Central air conditioning |
| Exterior Finish | Brick |
| Half Bath Total | 1 |
| Heating Type | Forced air |
| Size Interior | 131 ft2 |
| Total Finished Area | [] |
| Utility Water | Municipal water |
Rooms
| Main level | 2pc Bathroom | 4'9'' x 3'11'' |
|---|---|---|
| Laundry room | 5'3'' x 5'2'' | |
| 3pc Bathroom | 8'1'' x 4'11'' | |
| Bedroom | 12'8'' x 10'9'' | |
| Bedroom | 9'11'' x 10'5'' | |
| Bedroom | 9'11'' x 11'11'' | |
| Full bathroom | 4'1'' x 7'5'' | |
| Primary Bedroom | 13'9'' x 11'4'' | |
| Eat in kitchen | 15'6'' x 10'6'' | |
| Dining room | 10'7'' x 14'0'' | |
| Living room | 15'3'' x 14'1'' | |
| Foyer | 4'9'' x 7'11'' |
This listing of a Single Family property For sale is courtesy of Andrew Hodgson from Century 21 Granite Realty Group Inc Brokerage Haliburton Unit 202
