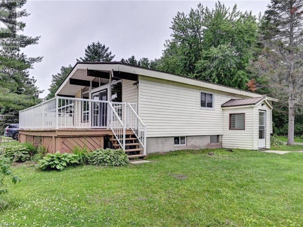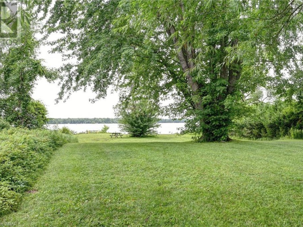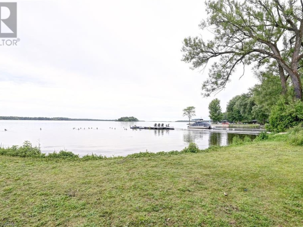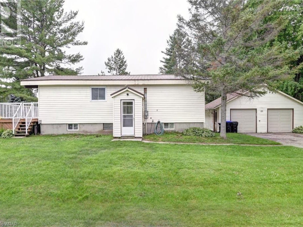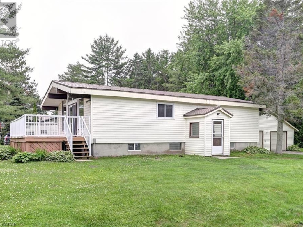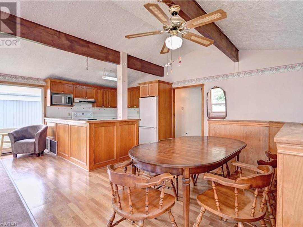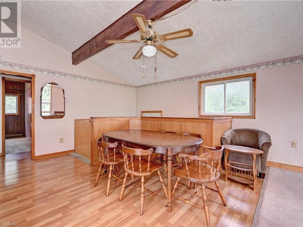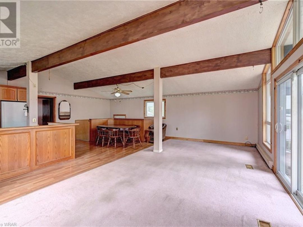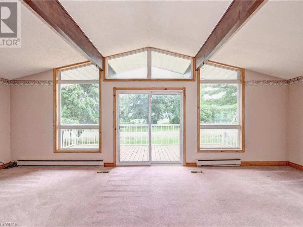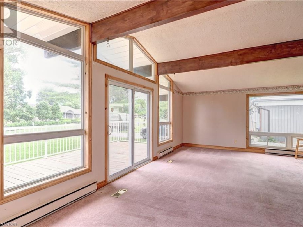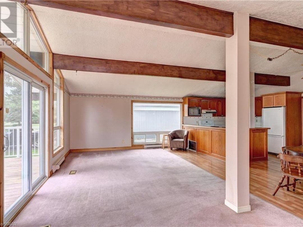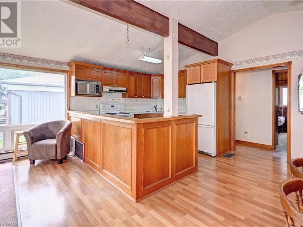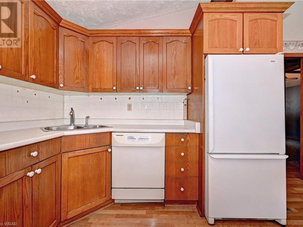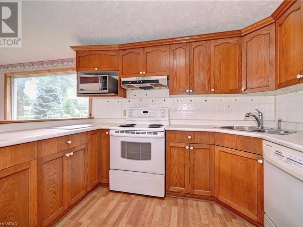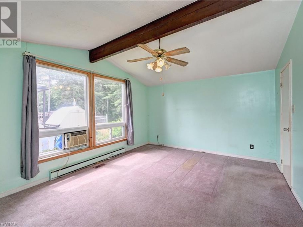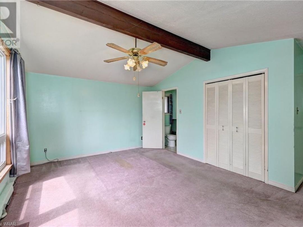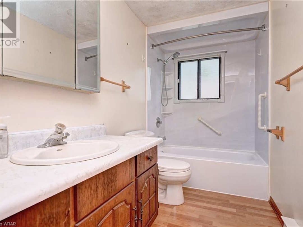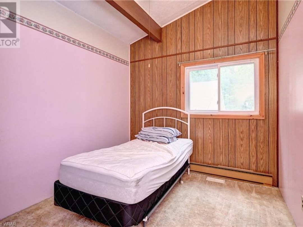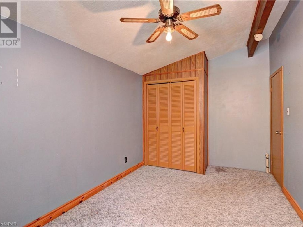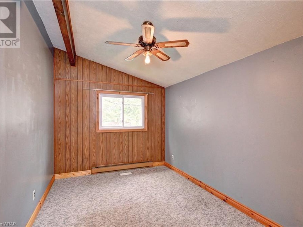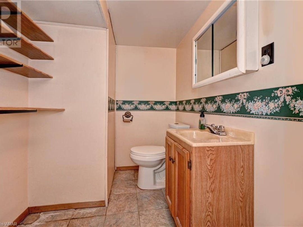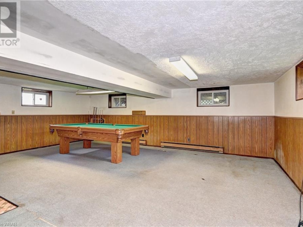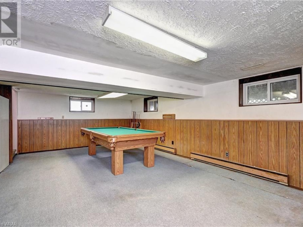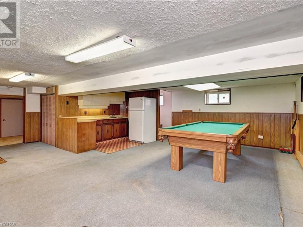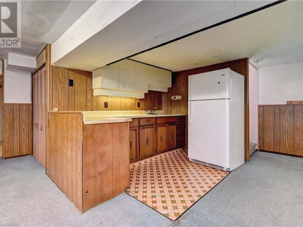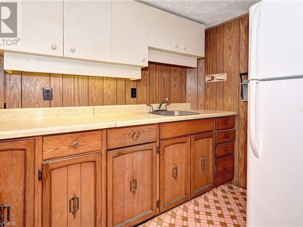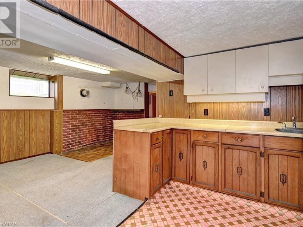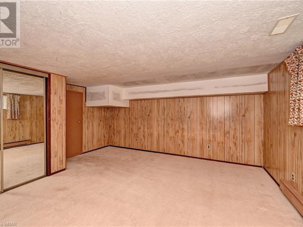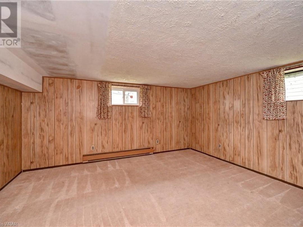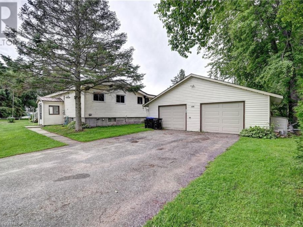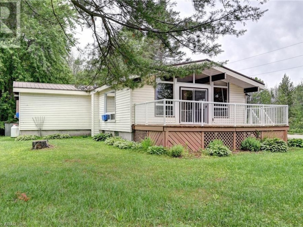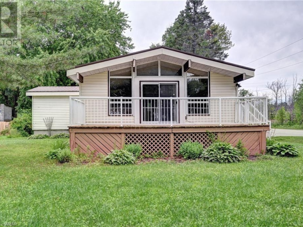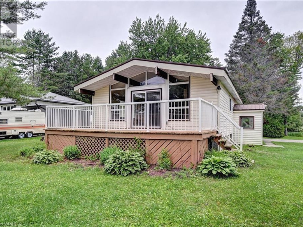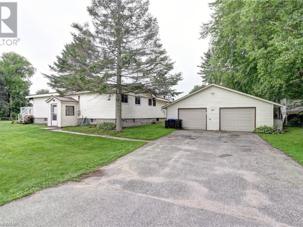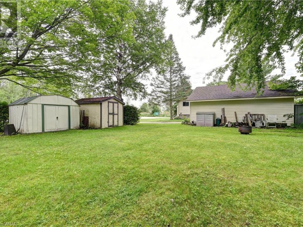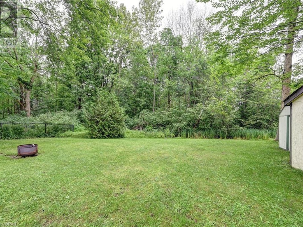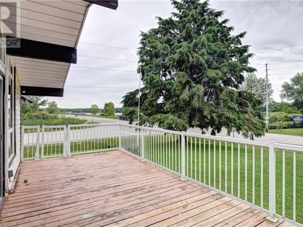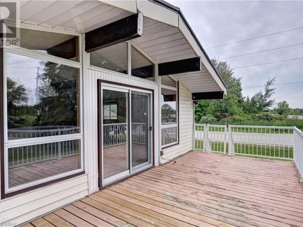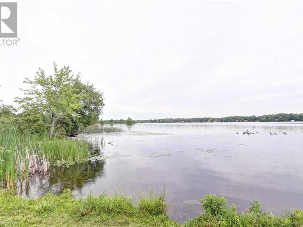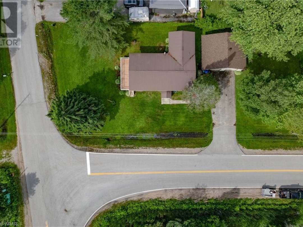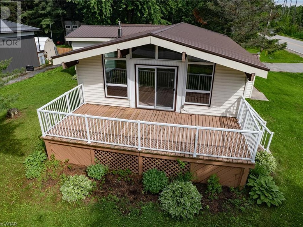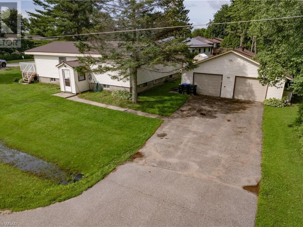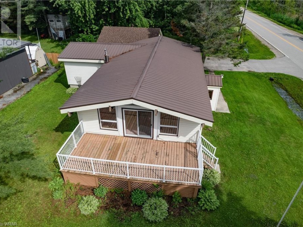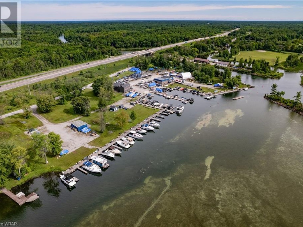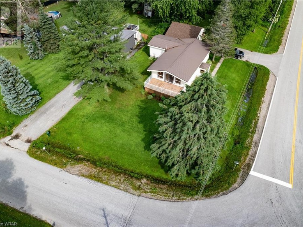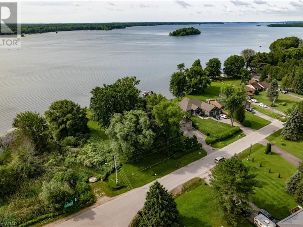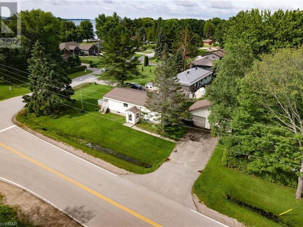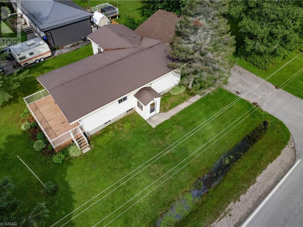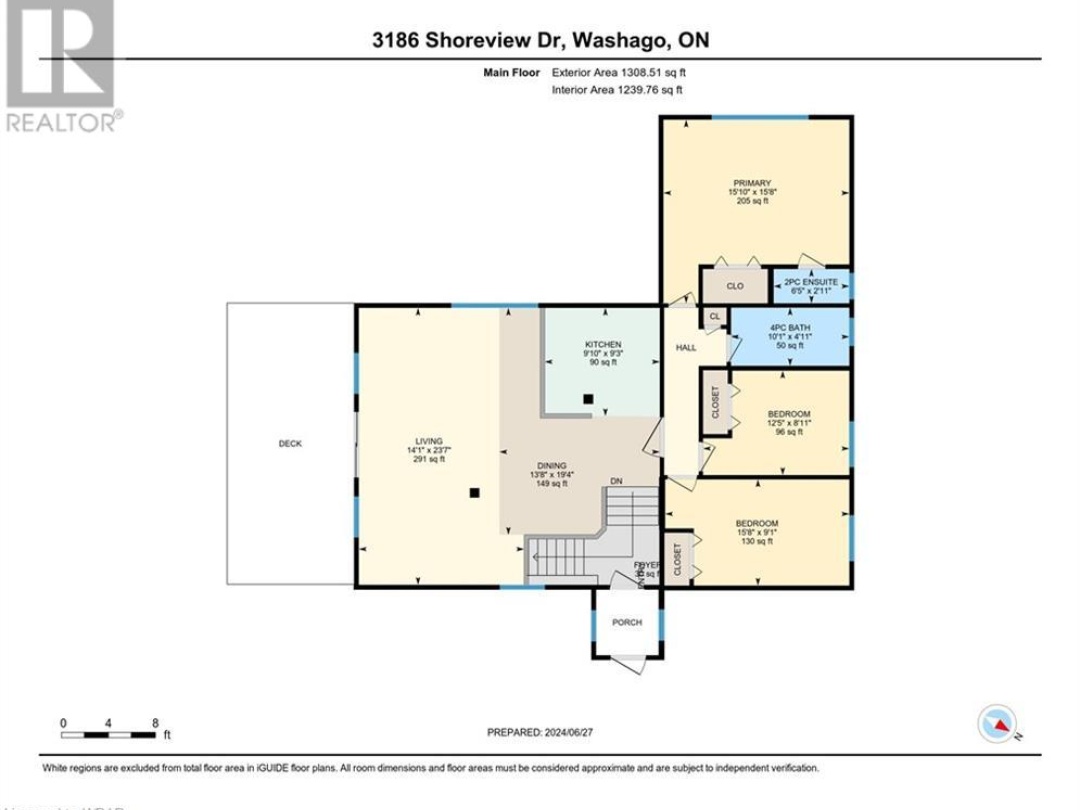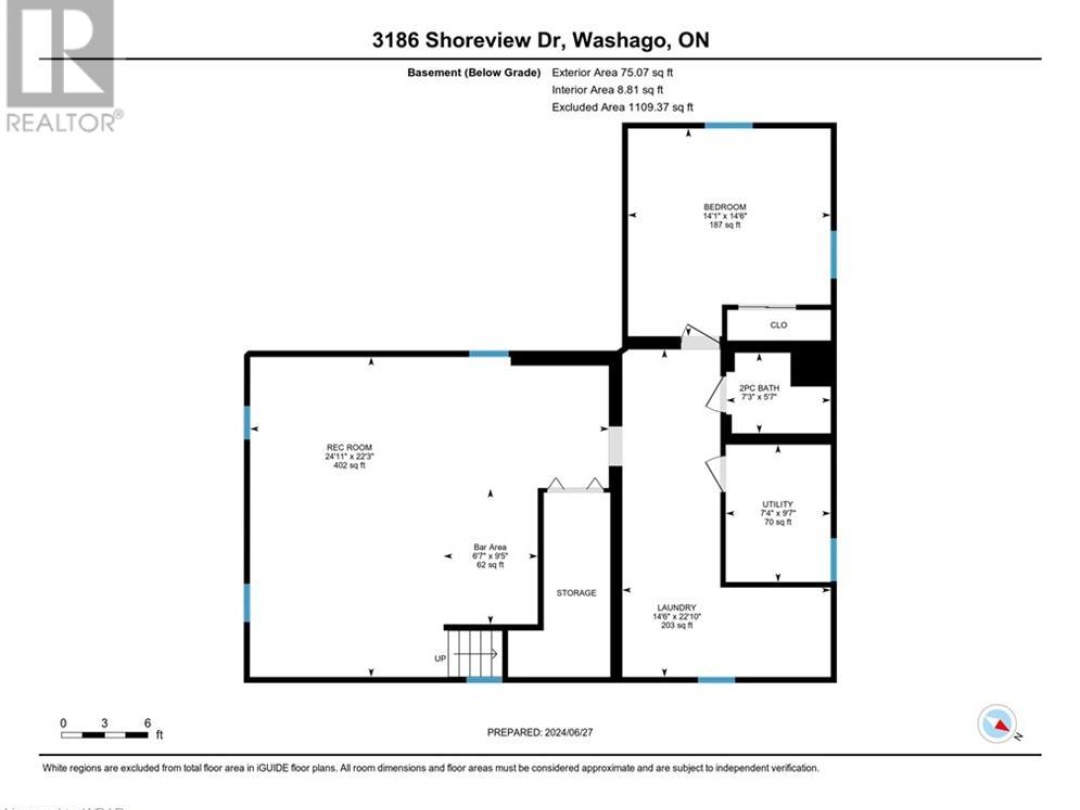3186 Shoreview Drive, Washago
Property Overview - House For sale
| Price | $ 679 900 | On the Market | 5 days |
|---|---|---|---|
| MLS® # | 40611661 | Type | House |
| Bedrooms | 4 Bed | Bathrooms | 3 Bath |
| Postal Code | L0K2B0 | ||
| Street | SHOREVIEW | Town/Area | Washago |
| Property Size | under 1/2 acre | Building Size | 216 ft2 |
What a great view of Lake Couchiching and community park from the front deck. Property located across the street from the park and the water. Viceroy style bungalow with vaulted/cathedral ceiling highlighted by the open concept living/kitchen/dining area. Plenty of natural light. 3 bedrooms (plus 1 bedroom in basement). 3 baths. Spacious rec room. Propane forced air heating. 81 x 191 ft lot. Oversized double garage. Perfect for a workshop. No neighbours behind or to the right of the property. Access to lake for boating. Nice yard with plenty of storage space in the sheds. It really is a great view from the deck at the front of the house looking at the park and the water. (id:20829)
| Size Total | under 1/2 acre |
|---|---|
| Size Frontage | 81 |
| Size Depth | 191 ft |
| Ownership Type | Freehold |
| Sewer | Septic System |
| Zoning Description | SR2 |
Building Details
| Type | House |
|---|---|
| Stories | 1 |
| Property Type | Single Family |
| Bathrooms Total | 3 |
| Bedrooms Above Ground | 3 |
| Bedrooms Below Ground | 1 |
| Bedrooms Total | 4 |
| Architectural Style | Bungalow |
| Cooling Type | None |
| Exterior Finish | Vinyl siding |
| Foundation Type | Block |
| Half Bath Total | 2 |
| Heating Fuel | Electric, Propane |
| Heating Type | Baseboard heaters, Forced air |
| Size Interior | 216 ft2 |
| Total Finished Area | [] |
| Utility Water | Municipal water |
Rooms
| Basement | Utility room | Measurements not available |
|---|---|---|
| Laundry room | 22'10'' x 14'6'' | |
| 2pc Bathroom | Measurements not available | |
| Bedroom | 14'6'' x 14'1'' | |
| Other | 9'5'' x 6'7'' | |
| Recreation room | 24'11'' x 22'3'' | |
| Main level | 4pc Bathroom | Measurements not available |
| Bedroom | 15'8'' x 9'1'' | |
| Bedroom | 12'5'' x 8'11'' | |
| Full bathroom | Measurements not available | |
| Primary Bedroom | 15'10'' x 15'8'' | |
| Dining room | 19'4'' x 13'8'' | |
| Kitchen | 9'10'' x 9'3'' | |
| Living room | 23'7'' x 14'1'' |
Video of 3186 Shoreview Drive,
This listing of a Single Family property For sale is courtesy of ED MOURA from RE/MAX SOLID GOLD REALTY (II) LTD.
