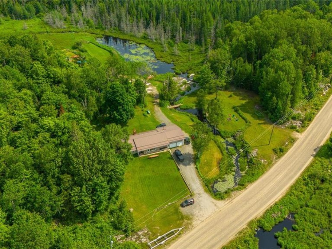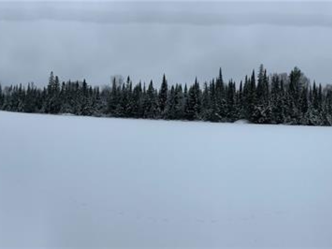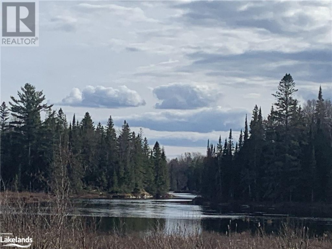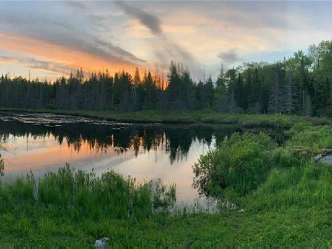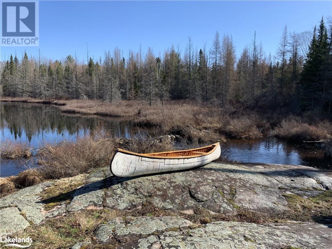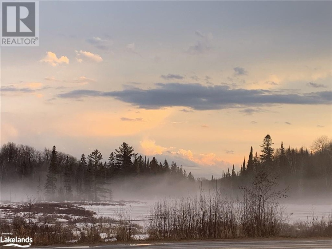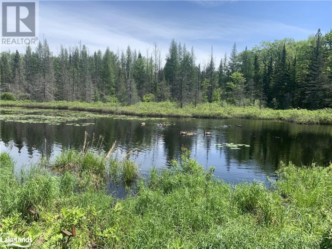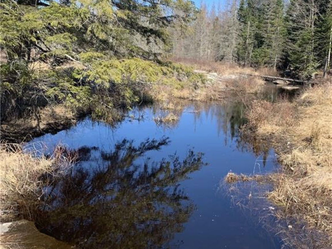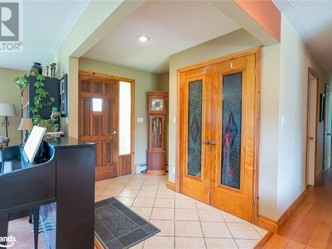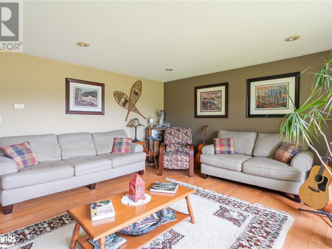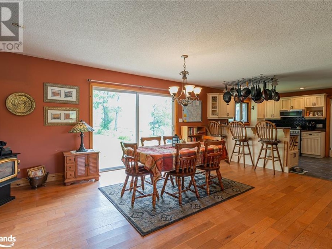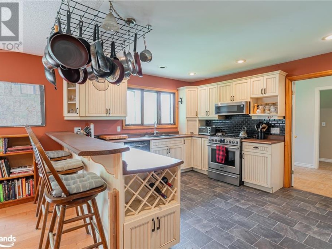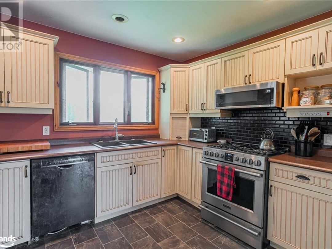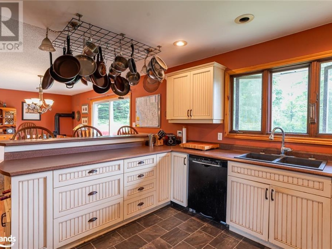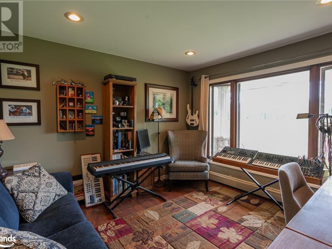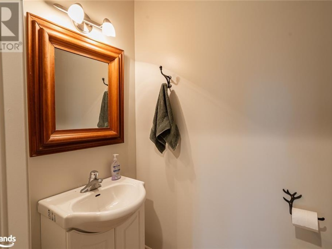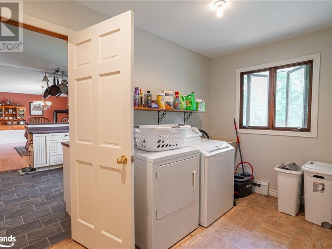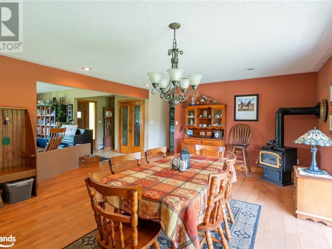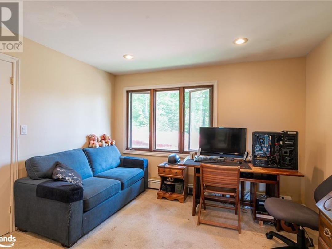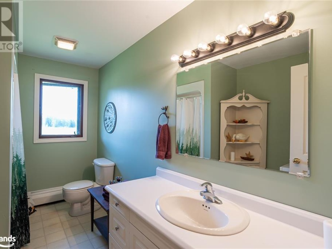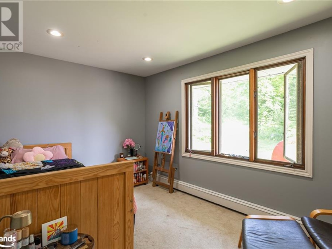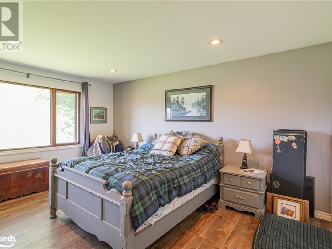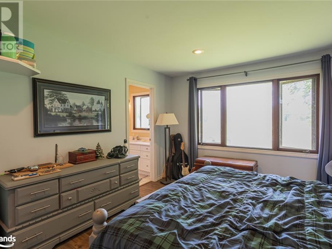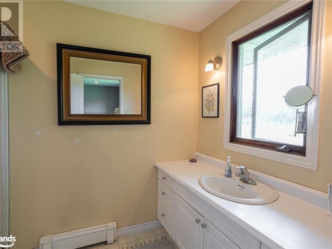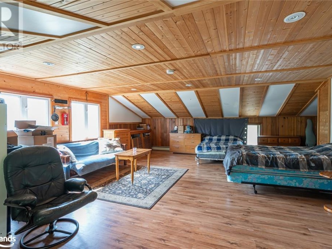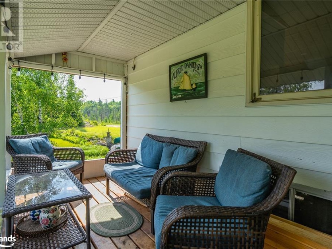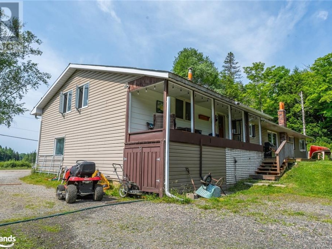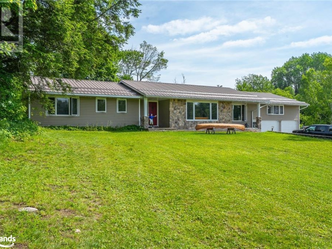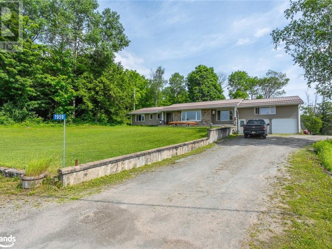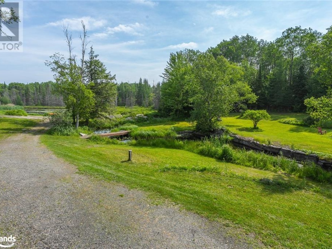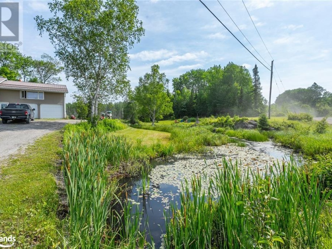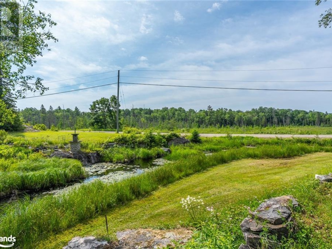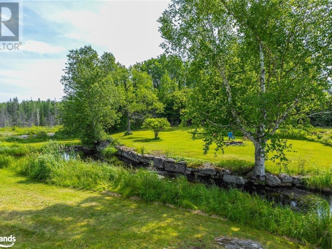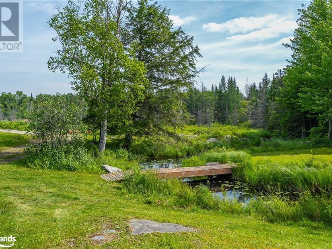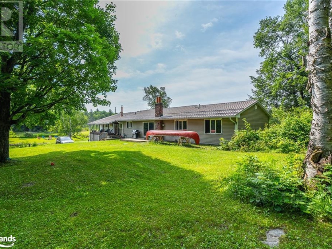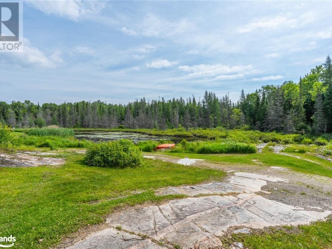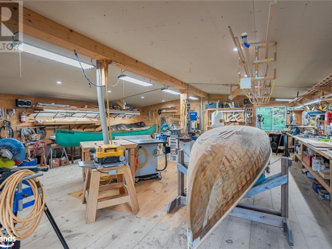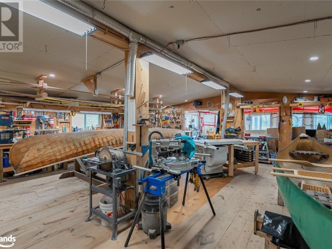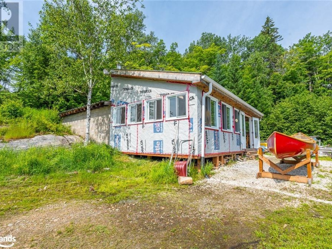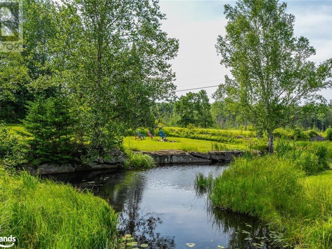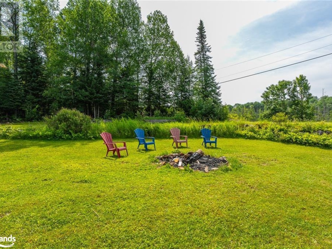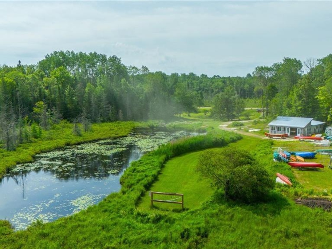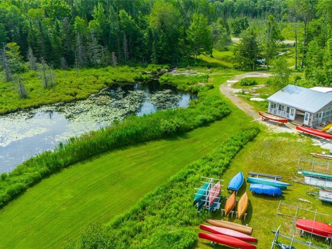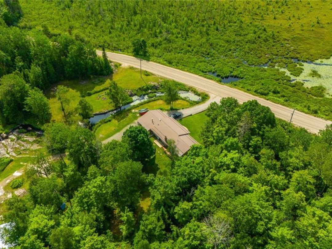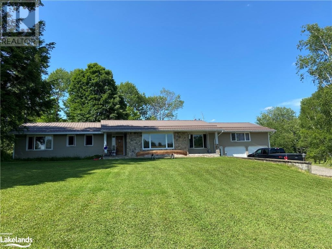1959 Harburn Road, Haliburton
Property Overview - House For sale
| Price | $ 849 000 | On the Market | 122 days |
|---|---|---|---|
| MLS® # | 40607660 | Type | House |
| Bedrooms | 4 Bed | Bathrooms | 3 Bath |
| Postal Code | K0M1S0 | ||
| Street | HARBURN | Town/Area | Haliburton |
| Property Size | 107 ac|101+ acres | Building Size | 279 ft2 |
Attention hunters, nature lovers and contractors! A 107 acre parcel with extensive trails, ponds and wildlife awaits! Experience the beauty of all that Haliburton has to offer only 5 minutes to town and 5 minutes to a public boat launch on Drag Lake. The 1300 sf insulated shop is a woodworkers dream. The house features 4 bedrooms and 3 bathrooms. New septic in 2018, a propane boiler, screened porch, a campfire pit, two car garage, large bedrooms & open concept kitchen/dining great for entertaining. Book your showing today. (id:20829)
| Size Total | 107 ac|101+ acres |
|---|---|
| Size Frontage | 1335 |
| Size Depth | 3487 ft |
| Lot size | 107 |
| Ownership Type | Freehold |
| Sewer | Septic System |
| Zoning Description | R1 |
Building Details
| Type | House |
|---|---|
| Stories | 1 |
| Property Type | Single Family |
| Bathrooms Total | 3 |
| Bedrooms Above Ground | 4 |
| Bedrooms Total | 4 |
| Architectural Style | Bungalow |
| Cooling Type | None |
| Exterior Finish | Vinyl siding |
| Foundation Type | Block |
| Half Bath Total | 2 |
| Size Interior | 279 ft2 |
| Utility Water | Drilled Well |
Rooms
| Main level | Porch | 15'0'' x 6'0'' |
|---|---|---|
| Bedroom | 11'4'' x 13'10'' | |
| Bedroom | 11'4'' x 11'8'' | |
| Primary Bedroom | 14'6'' x 15'6'' | |
| Kitchen | 11'0'' x 16'0'' | |
| Dining room | 15'0'' x 20'0'' | |
| Living room | 15'6'' x 20'0'' | |
| 2pc Bathroom | Measurements not available | |
| 2pc Bathroom | 6'6'' x 3'6'' | |
| 3pc Bathroom | 9'0'' x 6'0'' | |
| Office | 11'6'' x 10'6'' | |
| Laundry room | 11'0'' x 8'0'' | |
| Office | 11'6'' x 10'6'' | |
| Bedroom | 11'4'' x 13'10'' | |
| Bedroom | 11'4'' x 11'8'' | |
| Primary Bedroom | 14'6'' x 15'6'' | |
| Kitchen | 11'0'' x 16'0'' | |
| Dining room | 15'0'' x 20'0'' | |
| Living room | 15'6'' x 20'0'' | |
| Kitchen | 11'0'' x 16'0'' | |
| 2pc Bathroom | Measurements not available | |
| 2pc Bathroom | 6'6'' x 3'6'' | |
| 3pc Bathroom | 9'0'' x 6'0'' | |
| Porch | 15'0'' x 6'0'' | |
| Laundry room | 11'0'' x 8'0'' | |
| Office | 11'6'' x 10'6'' | |
| Bedroom | 11'4'' x 13'10'' | |
| Bedroom | 11'4'' x 11'8'' | |
| Primary Bedroom | 14'6'' x 15'6'' | |
| Dining room | 15'0'' x 20'0'' | |
| Living room | 15'6'' x 20'0'' | |
| 2pc Bathroom | Measurements not available | |
| 2pc Bathroom | 6'6'' x 3'6'' | |
| 3pc Bathroom | 9'0'' x 6'0'' | |
| Porch | 15'0'' x 6'0'' | |
| Laundry room | 11'0'' x 8'0'' | |
| Second level | Bedroom | 28'0'' x 19'8'' |
| Bedroom | 28'0'' x 19'8'' | |
| Bedroom | 28'0'' x 19'8'' |
Video of 1959 Harburn Road,
This listing of a Single Family property For sale is courtesy of Andy Campbell from Century 21 Granite Realty Group Inc Brokerage Minden
