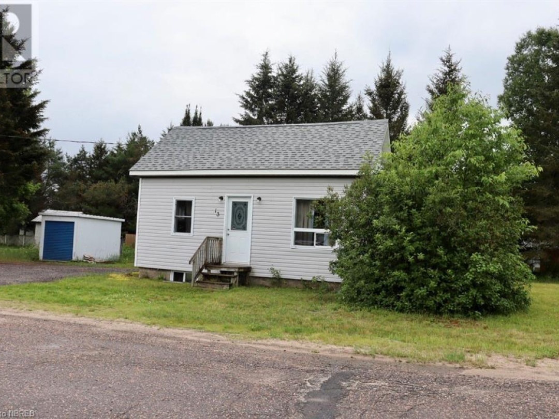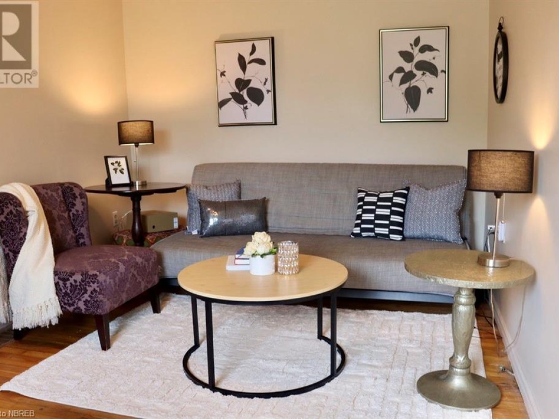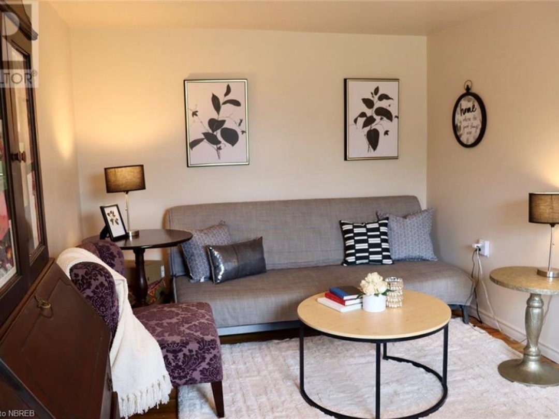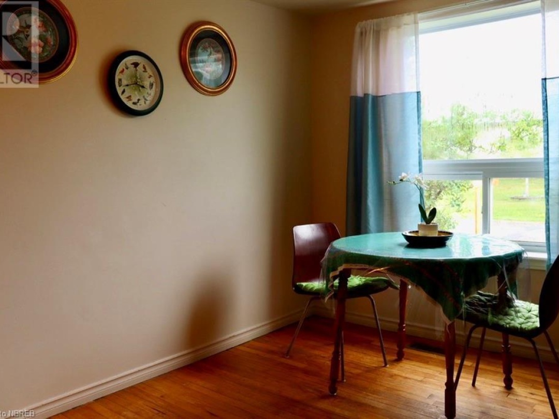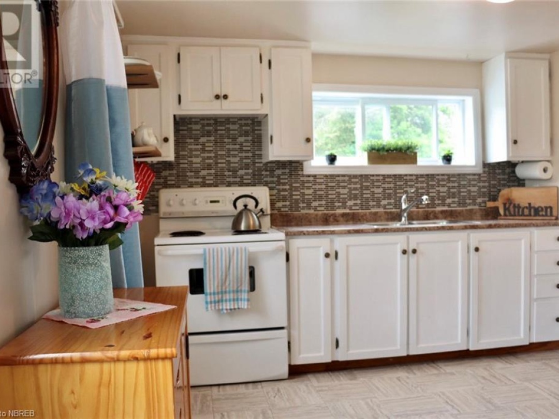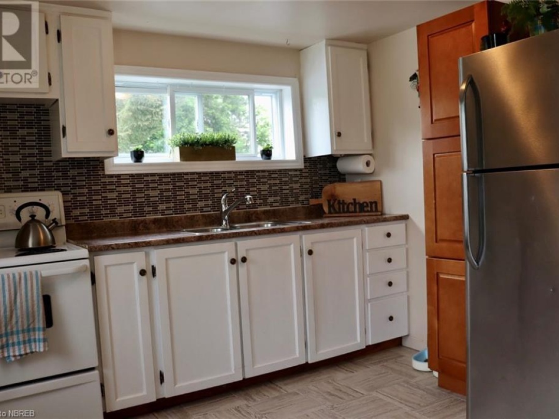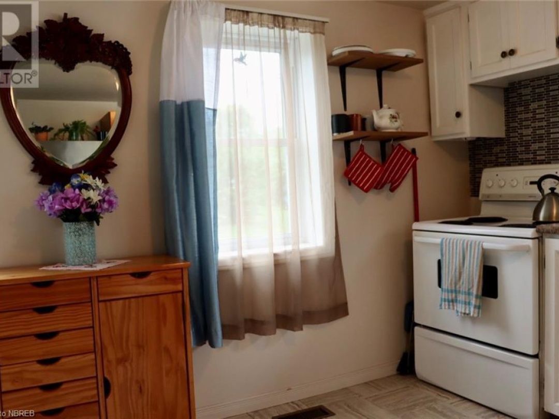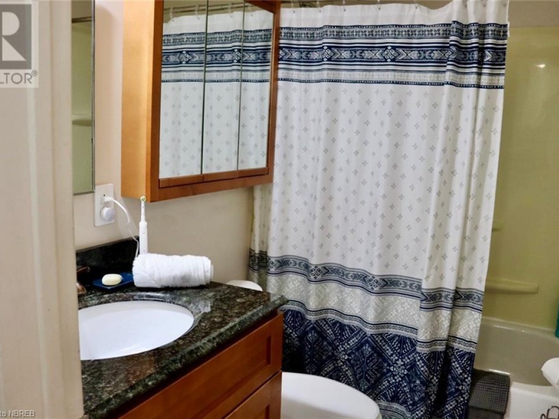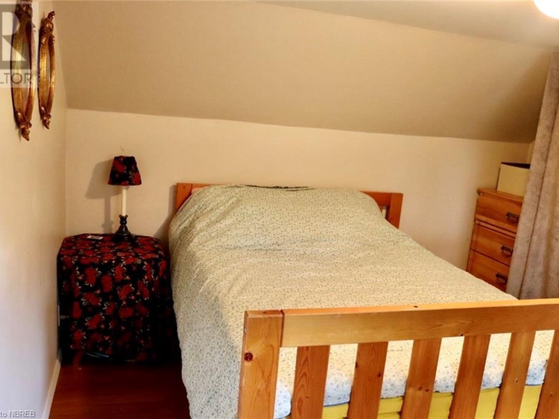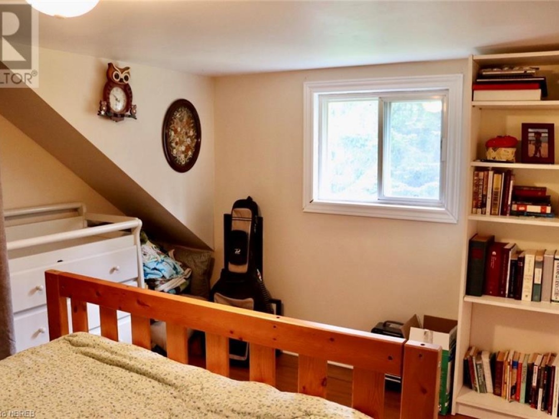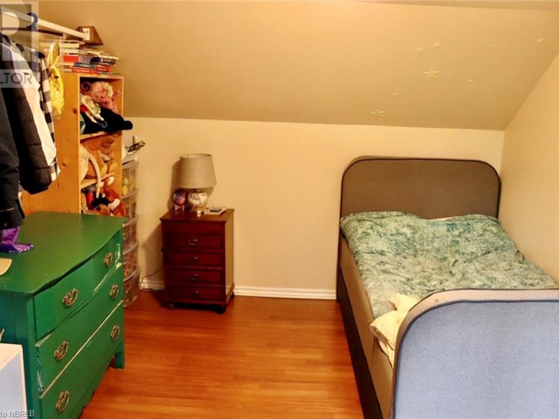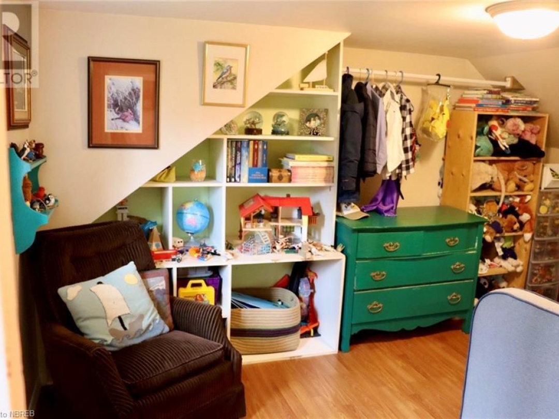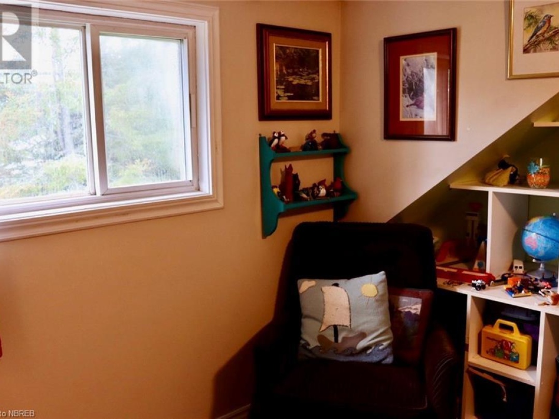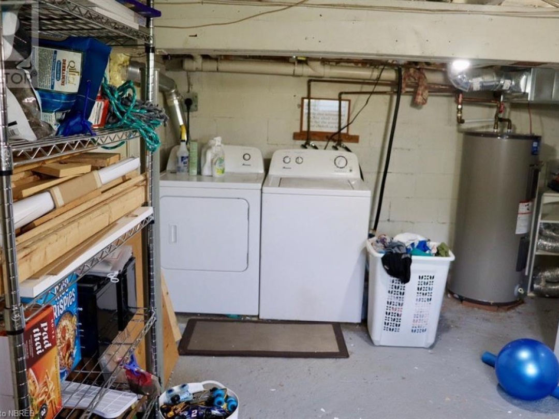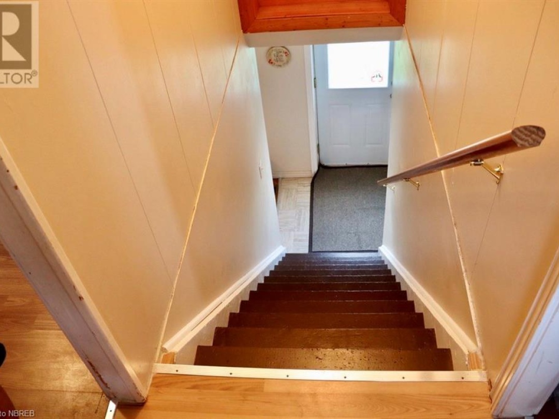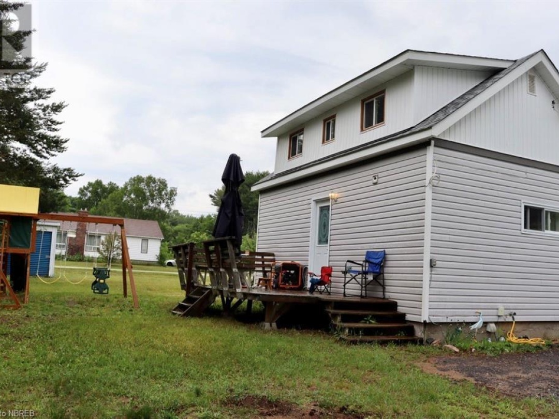Welcome to your new home! Experience country living with the convenience of small-town charm in this cozy detached 1.5 storey home situated on a 66x132 spacious corner lot. This property is perfect for first-time home buyers or a retired couple seeking simplicity and comfort. The main floor features an inviting and spacious living/dining area, a functional kitchen with lots of natural light, one full bathroom. The second level has two bedrooms and a beautiful backyard for relaxing and entertainment.The Laundry room is located in the unfinished basement and offers plenty of space for storage or a future rec room area. Conveniently located just 40 minutes south of North Bay and 2.5 hours north of Toronto, this property offers easy maintenance and all essential amenities for a comfortable lifestyle. It is also close to Algonquin & Mikisew Park. South River has everything you need, whether it's ice skating at the year-round arena, browsing books at the local library, dining out at restaurants, or stocking up on groceries. Just a short 10-minute drive from the stunning Eagle Lake, where you can immerse yourself in the beauty of nature. With easy access to Highway 11 for commuters and just minutes away from golf, multiple lakes, trails, provincial parks, as well as snowmobile and ATV trails, this property offers convenience and leisure at your doorstep. (id:20829)
This listing of a Single Family property For sale is courtesy of ESTELA CARRERA from Royal LePage Northern Life Realty, Brokerage
