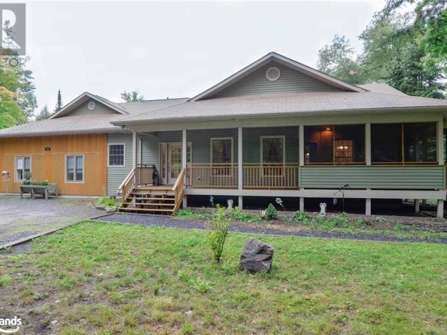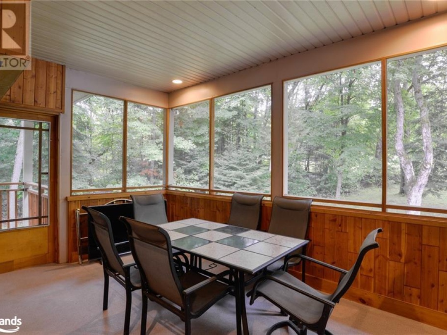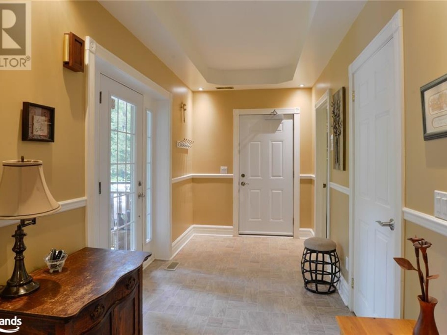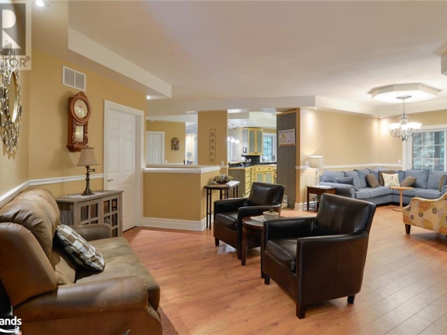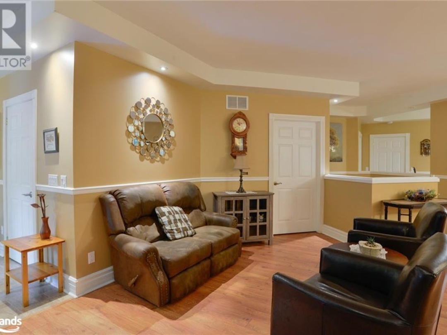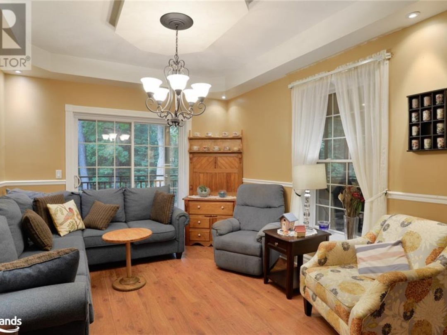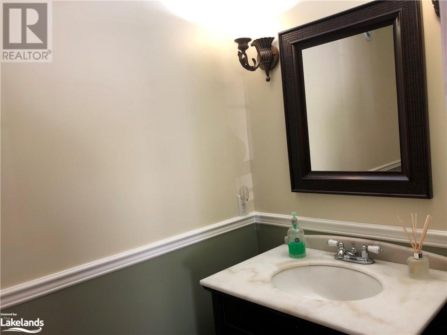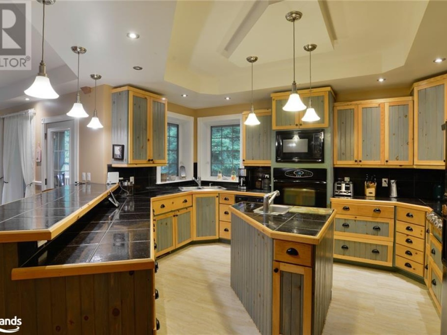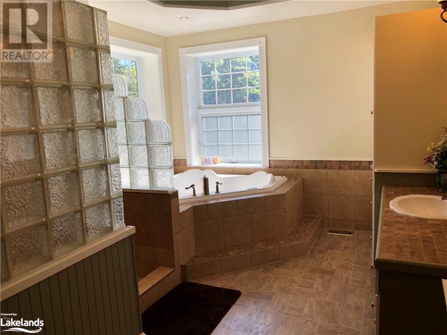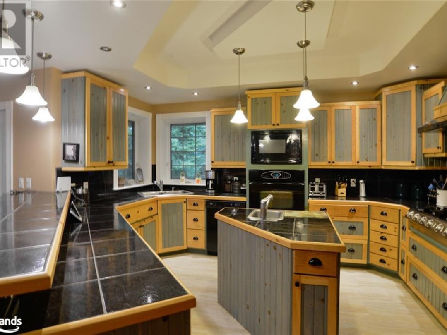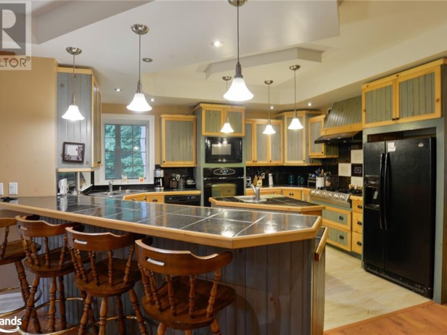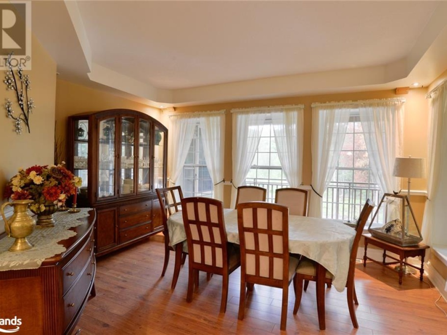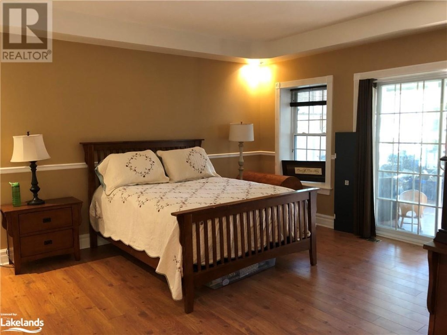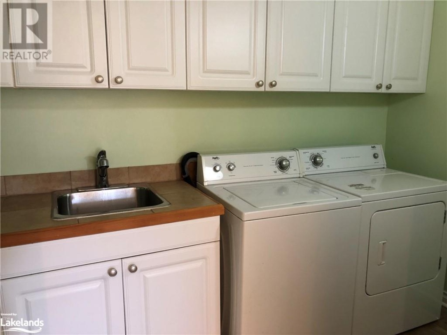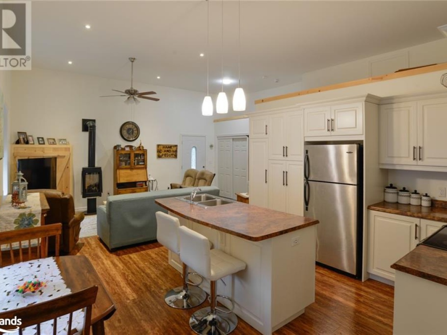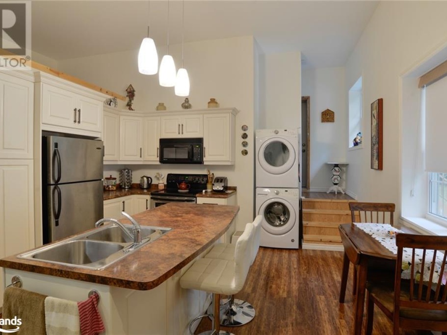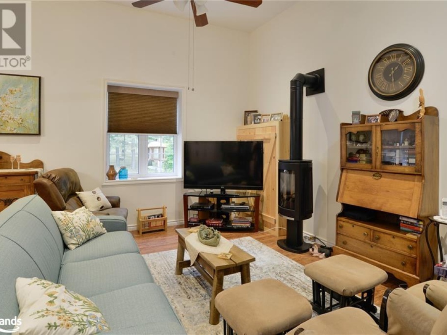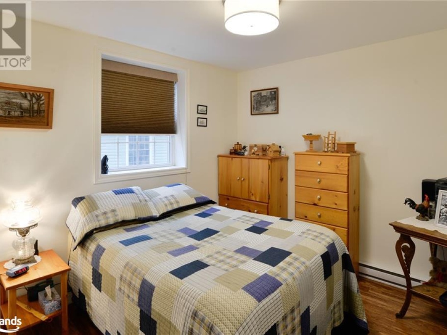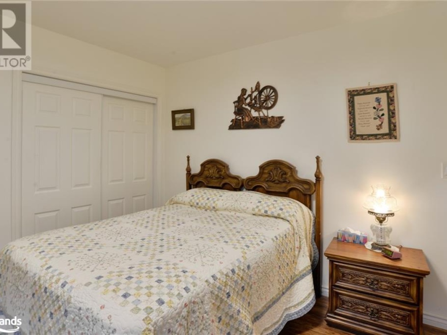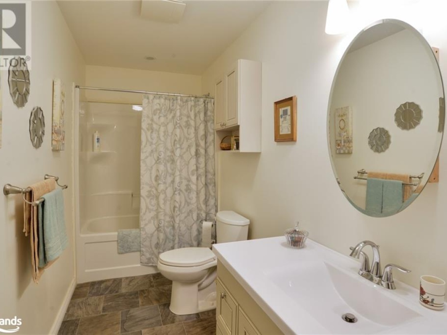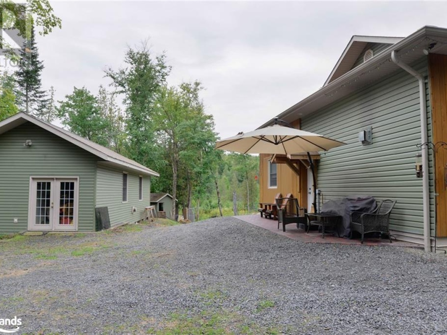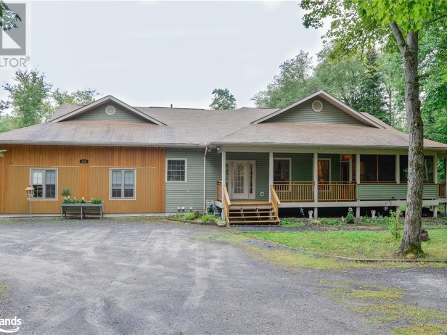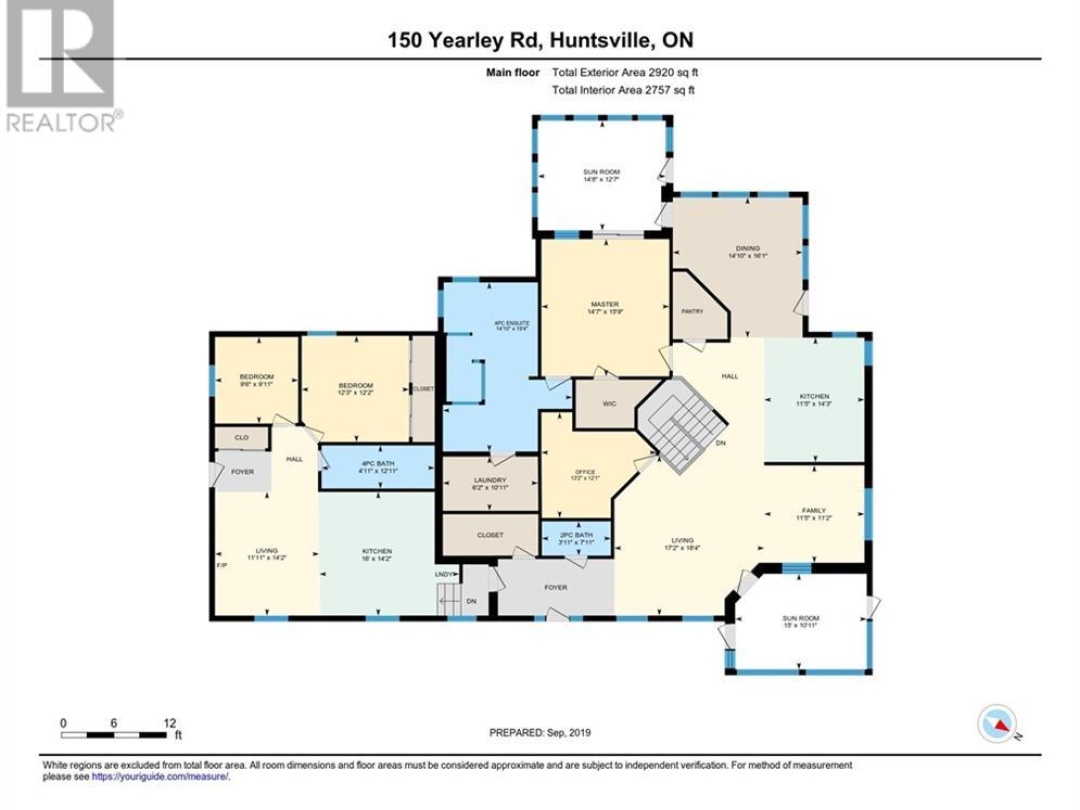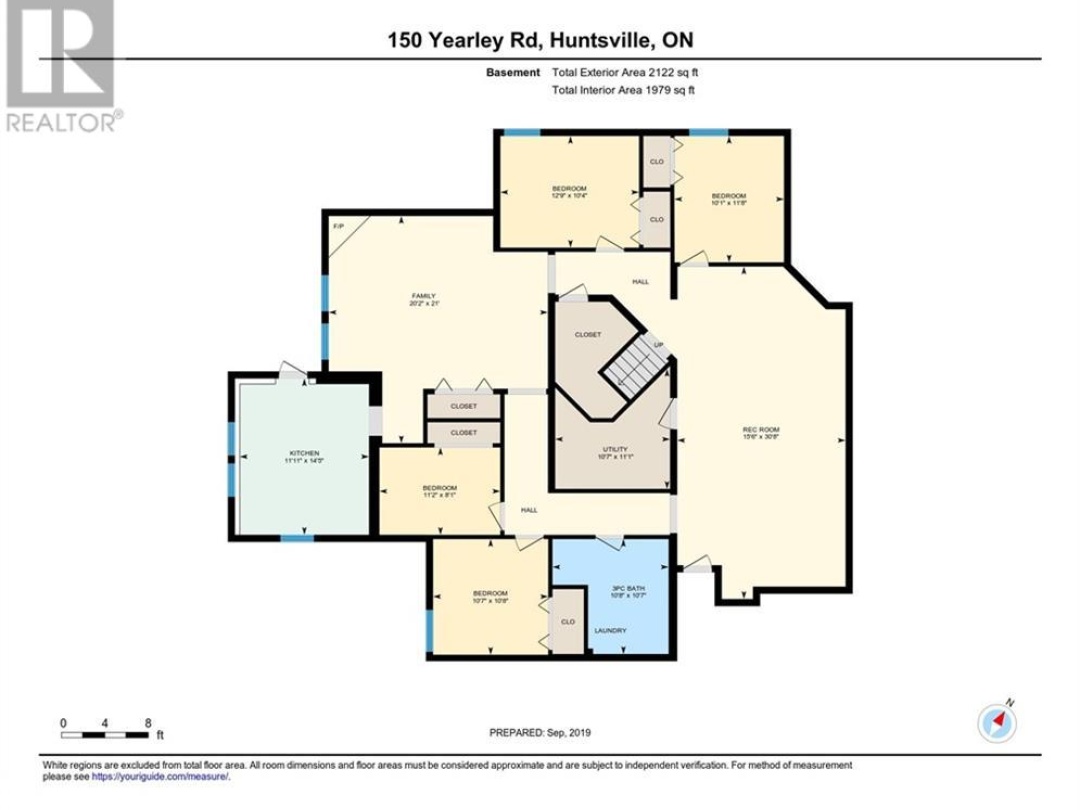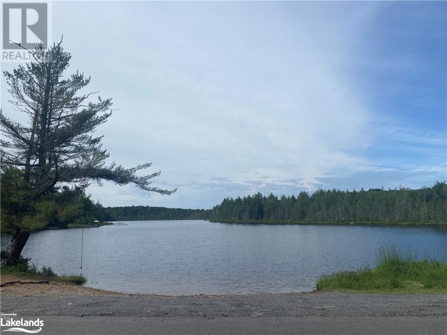150 Yearley Road, Utterson
Property Overview - House For sale
| Price | $ 679 000 | On the Market | 4 days |
|---|---|---|---|
| MLS® # | 40611793 | Type | House |
| Bedrooms | 3 Bed | Bathrooms | 3 Bath |
| Postal Code | P0B1M0 | ||
| Street | YEARLEY | Town/Area | Utterson |
| Property Size | 14.66 ac|10 - 24.99 acres | Building Size | 271 ft2 |
Opportunity knocks! Amazing potential here for investment or multi-generational home just 15 minutes from Huntsville and only 5 minutes from a public beach. Well-constructed builder's own house with new roof, icf construction from foundation to roof, featuring a huge primary suite with walk-in closet, massive ensuite with laundry, and attached sunroom. There is a big family room and office on the main floor, plus a kitchen, dining and living room, with a wrap-around porch, including a screened in eating area. Attached, it has a spacious and practically brand-new very nice two-bedroom in-law apartment with soaring ceilings, a propane woodstove and a separate patio area. The lower level walkout is unfinished at present but it's huge too! Used to have three bedrooms, a den, a living area, rec room, and another kitchen, prior to water damage due to grading issues that seem to have been resolved. Lots of opportunity to add value to this property!!! There is also a big heated workshop. 14 acres. Note that this is an estate property and much of the furnishings in the photos have been removed. Formerly a hobby farm. Being sold as is. (id:20829)
| Size Total | 14.66 ac|10 - 24.99 acres |
|---|---|
| Size Frontage | 500 |
| Size Depth | 1277 ft |
| Lot size | 14.66 |
| Ownership Type | Freehold |
| Sewer | Septic System |
| Zoning Description | RU1 |
Building Details
| Type | House |
|---|---|
| Stories | 1 |
| Property Type | Single Family |
| Bathrooms Total | 3 |
| Bedrooms Above Ground | 3 |
| Bedrooms Total | 3 |
| Architectural Style | Bungalow |
| Cooling Type | None |
| Exterior Finish | Vinyl siding, Wood |
| Foundation Type | Insulated Concrete Forms |
| Half Bath Total | 1 |
| Heating Fuel | Propane |
| Heating Type | Forced air |
| Size Interior | 271 ft2 |
| Total Finished Area | [] |
| Utility Water | Dug Well, Well |
Rooms
| Main level | Bedroom | 9'11'' x 9'6'' |
|---|---|---|
| Primary Bedroom | 12'2'' x 12'3'' | |
| 4pc Bathroom | 4'11'' x 12'11'' | |
| Living room | 14'2'' x 11'11'' | |
| Kitchen/Dining room | 14'2'' x 16'0'' | |
| Bonus Room | 12'7'' x 14'8'' | |
| Bonus Room | 10'11'' x 15'0'' | |
| Office | 13'2'' x 12'1'' | |
| 2pc Bathroom | 3'11'' x 7'11'' | |
| Laundry room | 6'0'' x 11'0'' | |
| 4pc Bathroom | 19'4'' x 14'10'' | |
| Primary Bedroom | 15'9'' x 14'7'' | |
| Family room | 11'2'' x 11'5'' | |
| Kitchen | 14'6'' x 11'0'' | |
| Dining room | 16'1'' x 14'10'' | |
| Living room | 18'4'' x 17'2'' |
This listing of a Single Family property For sale is courtesy of Lesleyanne Goodfellow from Chestnut Park Real Estate Ltd Brokerage Port Carling
