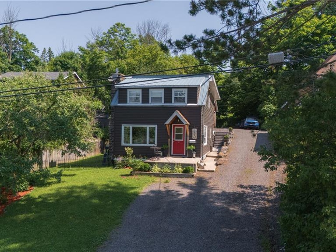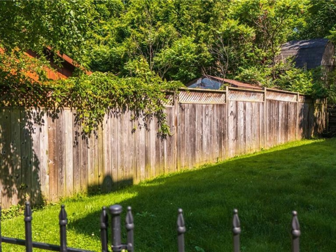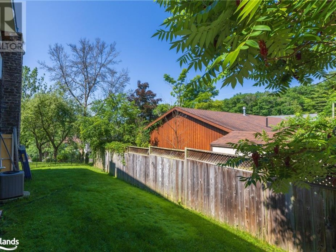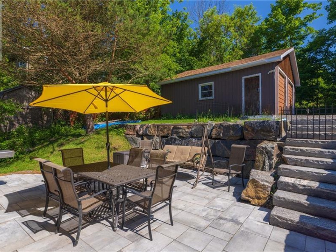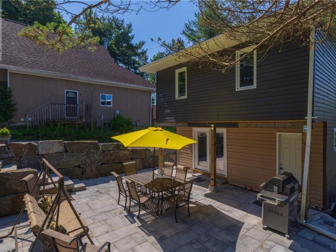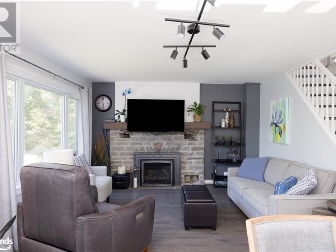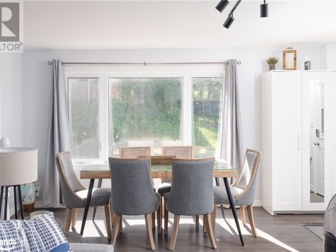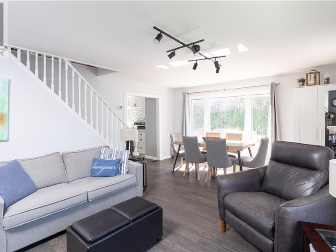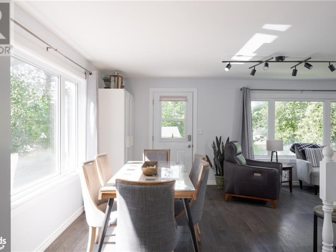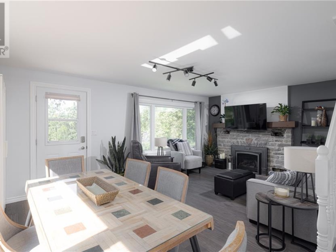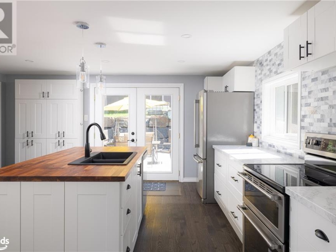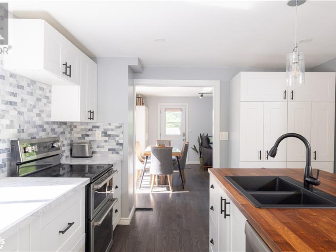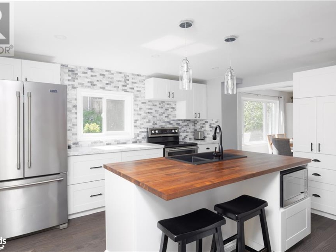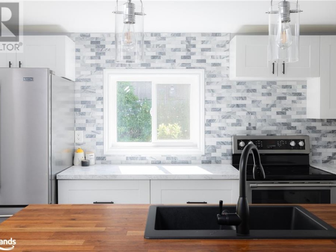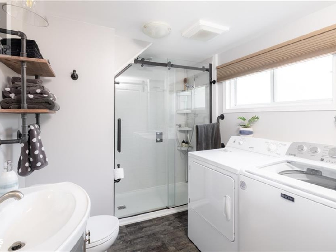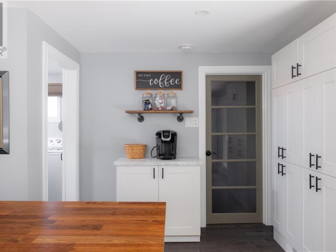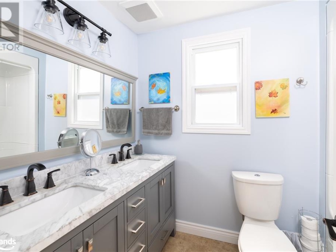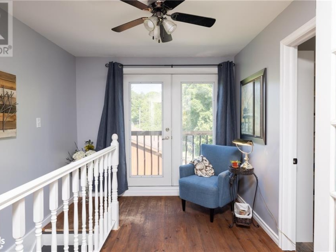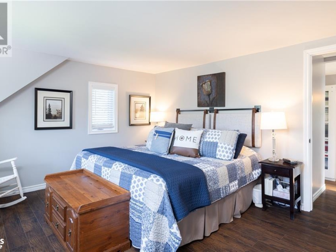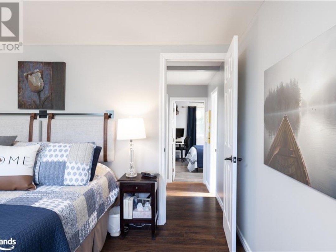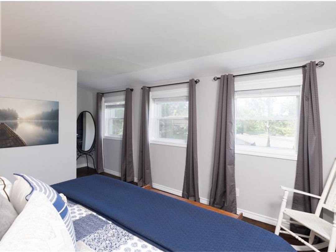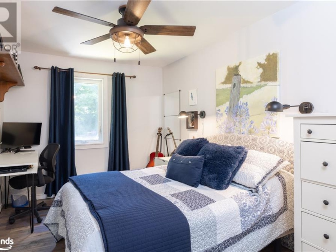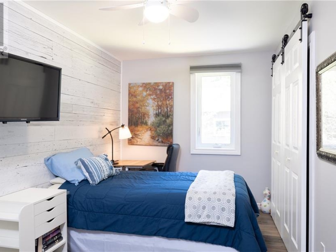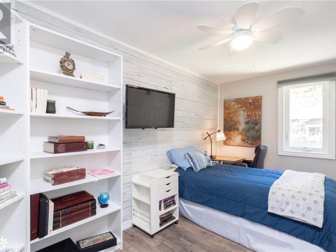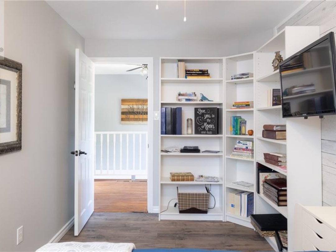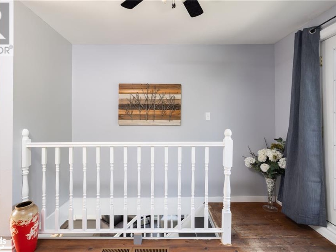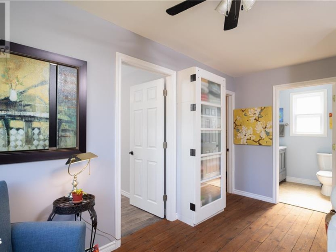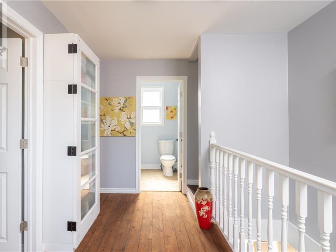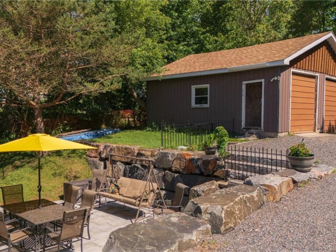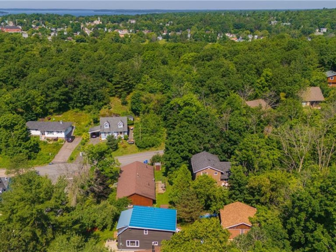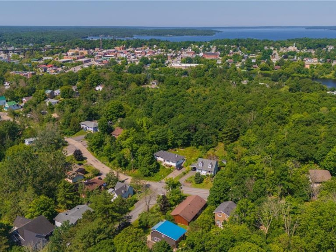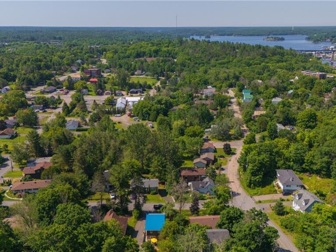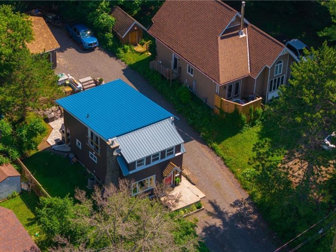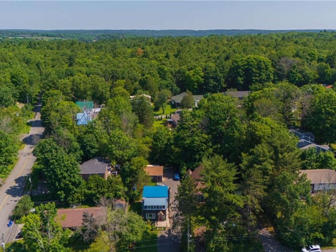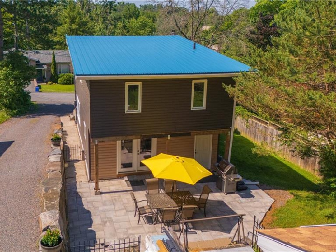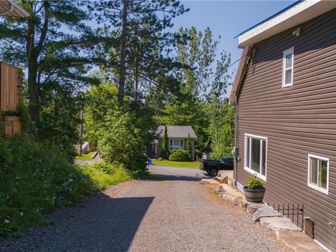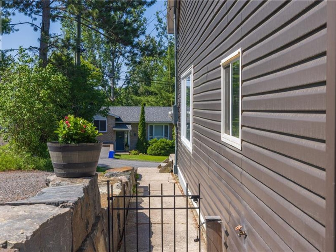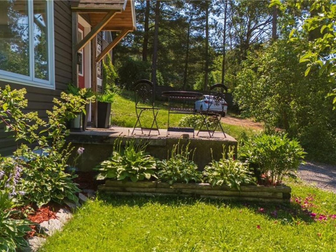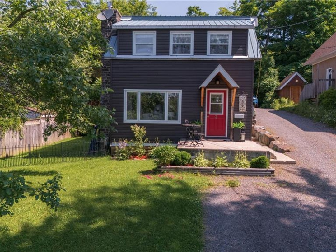2 Cedar Street, Parry Sound
Property Overview - House For sale
| Price | $ 530 000 | On the Market | 4 days |
|---|---|---|---|
| MLS® # | 40609923 | Type | House |
| Bedrooms | 3 Bed | Bathrooms | 2 Bath |
| Postal Code | P2A2T4 | ||
| Street | CEDAR | Town/Area | Parry Sound |
| Property Size | 0.18 ac|under 1/2 acre | Building Size | 118 ft2 |
This well appointed family home has had many upgrades over the past few years. All corners have been touched and it is evident. As you walk into the welcoming living/dining room combination you can feel right at home and there is natural gas fireplace and a large opening to the updated kitchen with a centre island, 2 wall pantries, a bistro bar and much more. Access to the enclosed back yard is off the kitchen and the newly finished (June 2024) stone patio is stunning with beautiful granite steps will lead you to the double garage. To round out the first floor there is an updated 3 pc bathroom with laundry and linen closet. The flooring has been updated on the main floor and most of the 2nd floor. As you get to the top of the staircase there is a little reading nook with a set of french doors and Juliette balcony to enjoy the natural light. There are 2 ample bedrooms with closets and in one of the bedrooms there is a little built in shelving/library corner for those to enjoy. The 4 pc main bathroom has been tastefully redone to include double sinks and a newer fiberglass tub/shower combo for easy cleaning. The primary suite has 4 windows making it so nice and bright and the walk in closet has lovely shelving and build ins for great organization. You will love the extensive stonework in the back yard. This lovely home is centrally located for easy access to all amenities that Parry Sound has to offer. There is a full unfinished basement for storage etc. Not much to do here but move in and enjoy (id:20829)
| Size Total | 0.18 ac|under 1/2 acre |
|---|---|
| Size Frontage | 61 |
| Size Depth | 134 ft |
| Lot size | 0.18 |
| Ownership Type | Freehold |
| Sewer | Municipal sewage system |
| Zoning Description | R1 Parry Sound - Zoning By-Laws |
Building Details
| Type | House |
|---|---|
| Stories | 2 |
| Property Type | Single Family |
| Bathrooms Total | 2 |
| Bedrooms Above Ground | 3 |
| Bedrooms Total | 3 |
| Architectural Style | 2 Level |
| Cooling Type | Central air conditioning |
| Exterior Finish | Vinyl siding |
| Foundation Type | Block |
| Heating Fuel | Natural gas |
| Heating Type | Forced air |
| Size Interior | 118 ft2 |
| Total Finished Area | [] |
| Utility Water | Municipal water |
Rooms
| Main level | 3pc Bathroom | 9'8'' x 7'7'' |
|---|---|---|
| Kitchen | 16'2'' x 15'7'' | |
| Living room/Dining room | 19'6'' x 16'6'' | |
| Second level | 4pc Bathroom | 5'0'' x 7'0'' |
| Bedroom | 13'8'' x 9'1'' | |
| Bedroom | 13'8'' x 7'11'' | |
| Primary Bedroom | 16'0'' x 12'3'' |
This listing of a Single Family property For sale is courtesy of Vicki Janes from Forest Hill Real Estate Inc Brokerage Mactier
