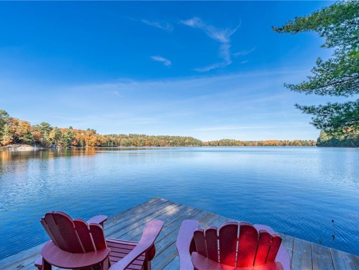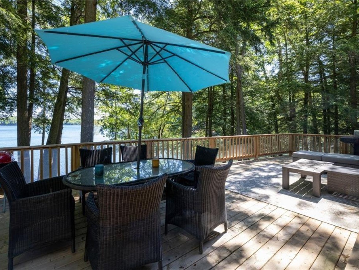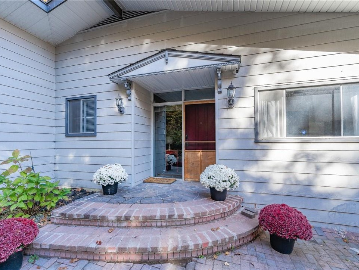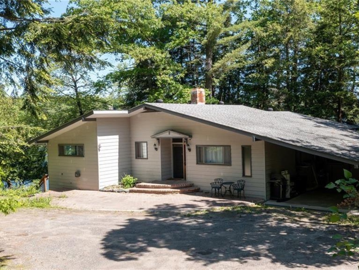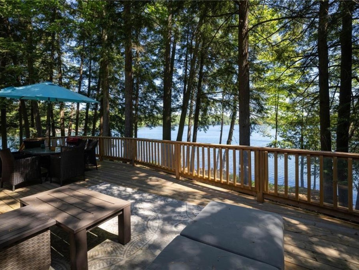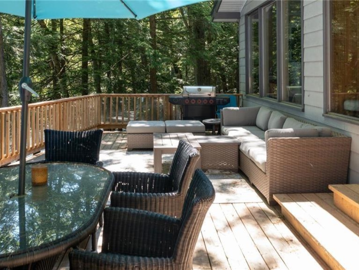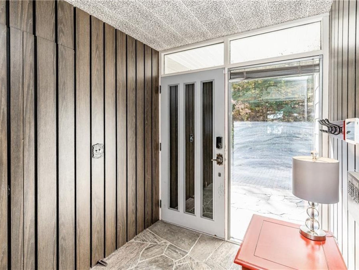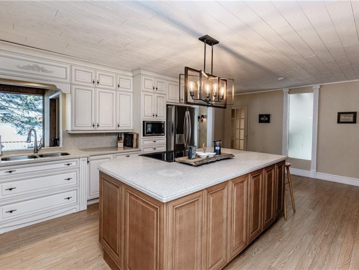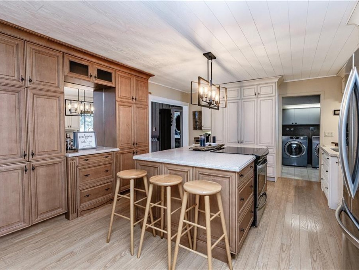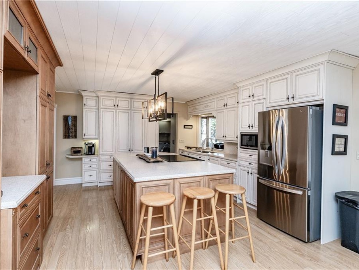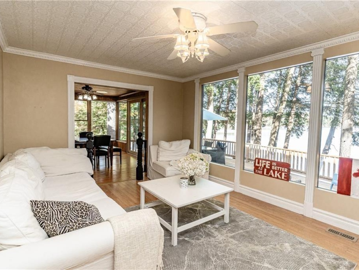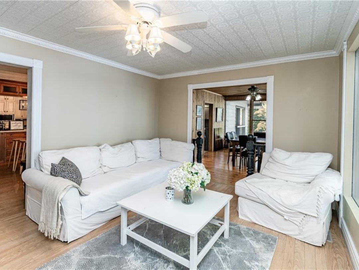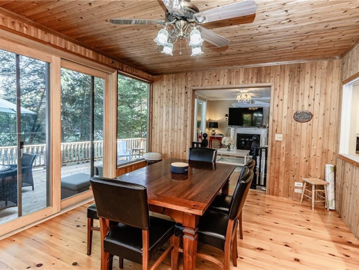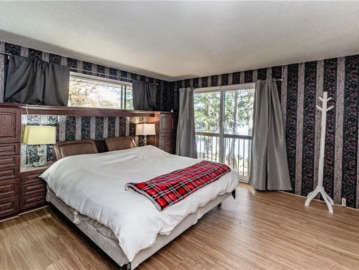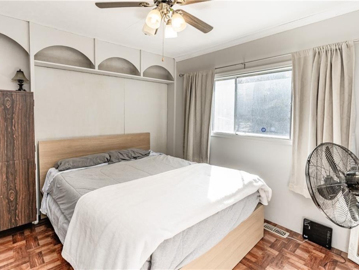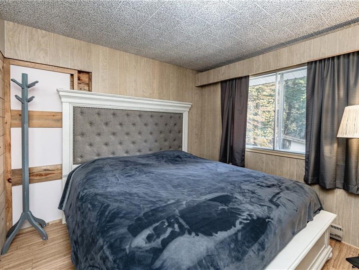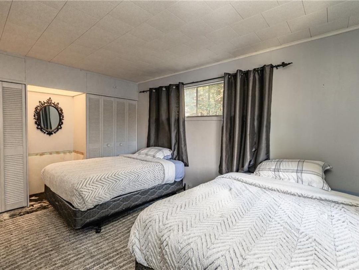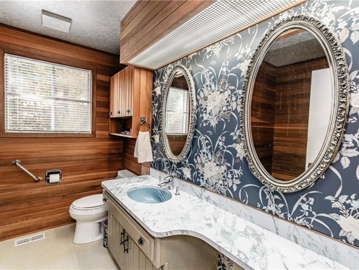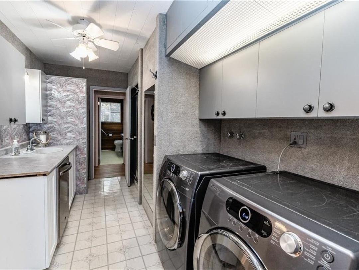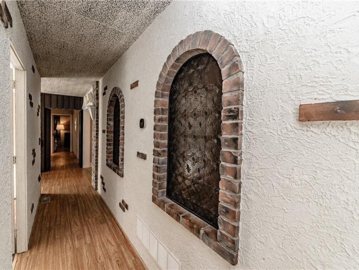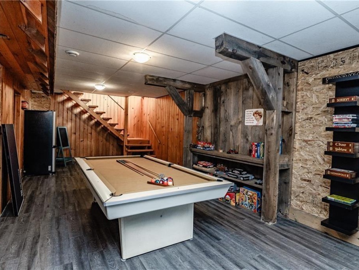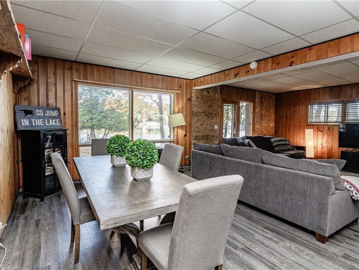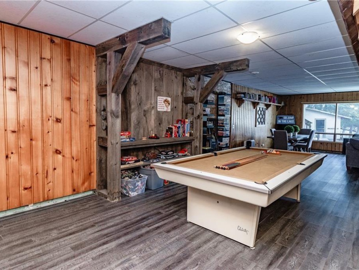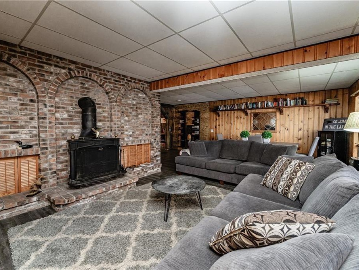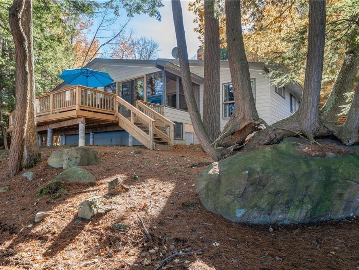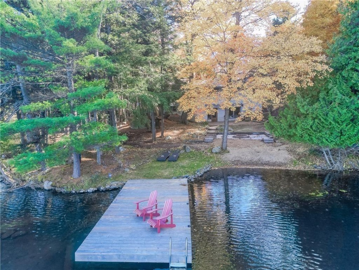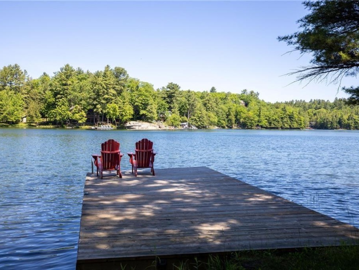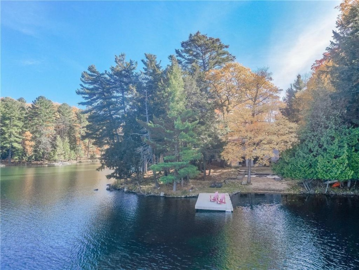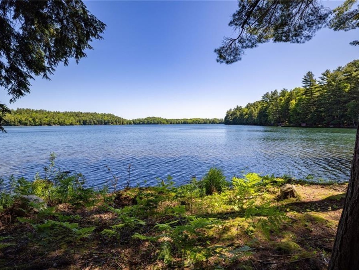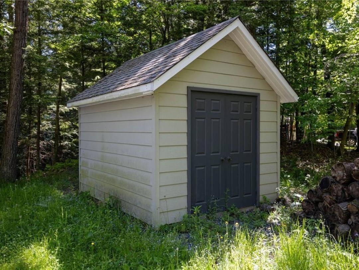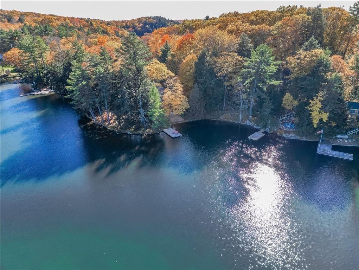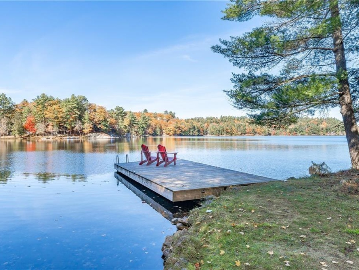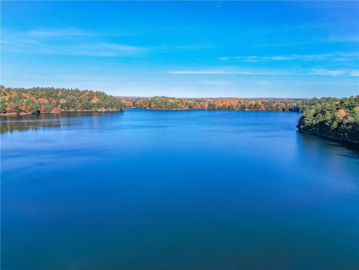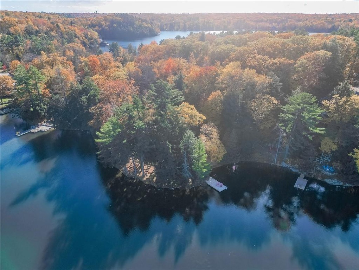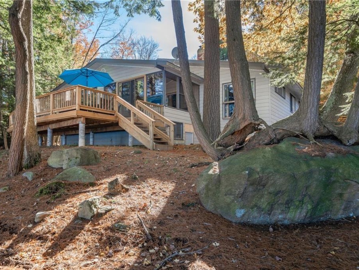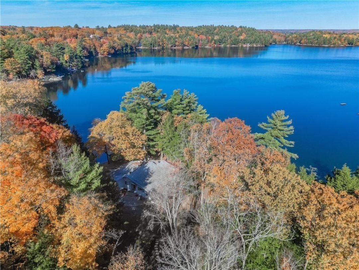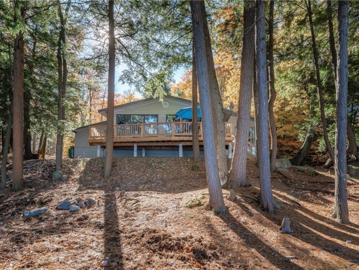6 Darling Drive, Port Carling
Property Overview - House For sale
| Price | $ 1 550 000 | On the Market | 5 days |
|---|---|---|---|
| MLS® # | H4198185 | Type | House |
| Bedrooms | 4 Bed | Bathrooms | 2 Bath |
| Postal Code | P0B1J0 | ||
| Property Size | 24.98 ft x 27.37 ft x 19.29 ft x 19.87 ft x 13.92|1/2 - 1.99 acres | Building Size | 158 ft2 |
Welcome to your year round residence of lakeside living in this enchanting home nestled on Silver Lake's shores, just a stroll from the charming downtown of Port Carling, right in the hub of the âBig 3â Offering 380 ft. Shoreline is enveloped in mature trees, offering unmatched privacy and serenity while maintaining proximity to quaint shops and gourmet restaurants. At its heart, a modern kitchen with bespoke features invites warmth and gathering, setting the tone for a residence that blends rustic charm with contemporary flair. The Muskoka room and living area, overlooking the lake and a private sand beach, promise tranquil views and a seamless connection with nature. The full basement, with its expansive family/games room, fireplace, and direct walk-out to the beach and dock, adds a layer of potential for customization and comfort. (id:20829)
| Waterfront Type | Waterfront |
|---|---|
| Size Total | 24.98 ft x 27.37 ft x 19.29 ft x 19.87 ft x 13.92|1/2 - 1.99 acres |
| Size Frontage | 380 |
| Lot size | 24.98 ft x 27.37 ft x 19.29 ft x 19.87 ft x 13.92 |
| Ownership Type | Freehold |
| Sewer | Septic System |
Building Details
| Type | House |
|---|---|
| Stories | 1 |
| Property Type | Single Family |
| Bathrooms Total | 2 |
| Bedrooms Above Ground | 4 |
| Bedrooms Total | 4 |
| Architectural Style | Bungalow |
| Exterior Finish | Other, Wood |
| Fireplace Fuel | Gas |
| Fireplace Type | Woodstove,Other - See remarks |
| Foundation Type | Block |
| Heating Fuel | Electric |
| Heating Type | Forced air |
| Size Exterior | 158 |
| Size Interior | 158 ft2 |
| Total Finished Area | [] |
Rooms
| Basement | Utility room | 13' 6'' x 28' 7'' |
|---|---|---|
| Storage | 11' 3'' x 30' 11'' | |
| Recreation room | 26' 2'' x 44' 4'' | |
| Ground level | 4pc Bathroom | Measurements not available |
| Bedroom | 9' 11'' x 9' 10'' | |
| Bedroom | 10' 10'' x 15' 2'' | |
| Bedroom | 9' 6'' x 10' 7'' | |
| Primary Bedroom | 13' 6'' x 13' 0'' | |
| Laundry room | 5' 8'' x 7' 7'' | |
| 3pc Bathroom | Measurements not available | |
| Sunroom | 7' 10'' x 14' 2'' | |
| Living room | 11' 5'' x 15' 2'' | |
| Kitchen | 13' 5'' x 21' 5'' | |
| Foyer | 10' 4'' x 6' 3'' |
Video of 6 Darling Drive,
This listing of a Single Family property For sale is courtesy of Lisa Weber from Remax Escarpment Realty Inc
