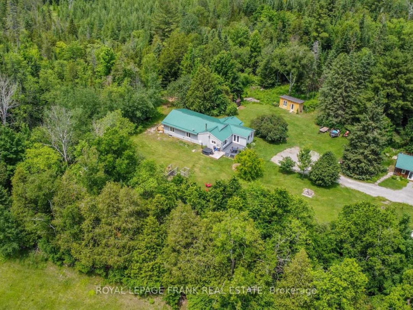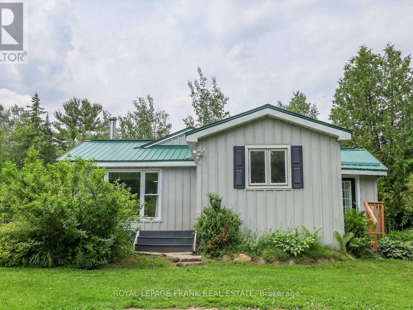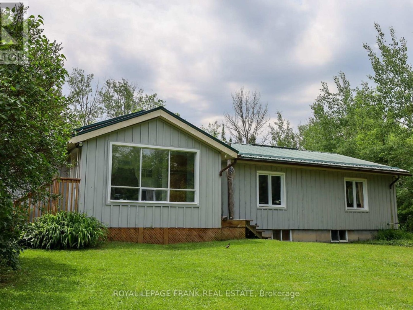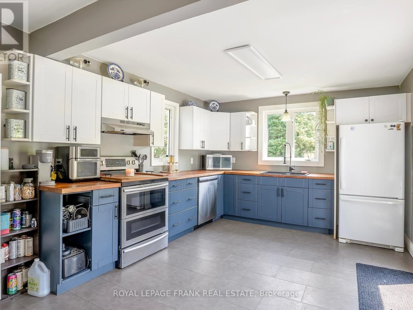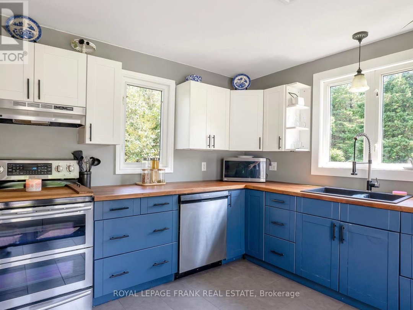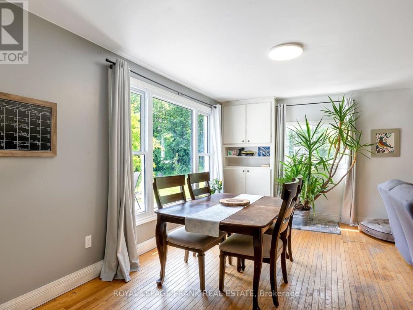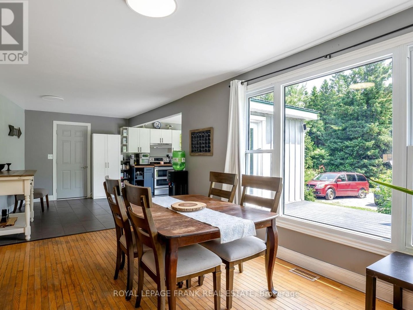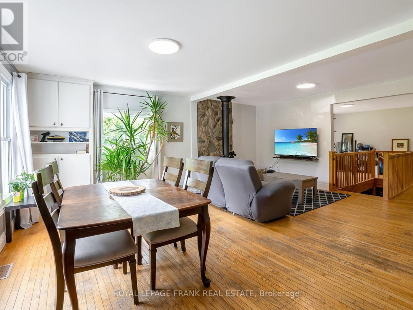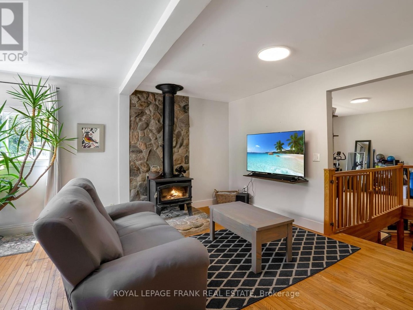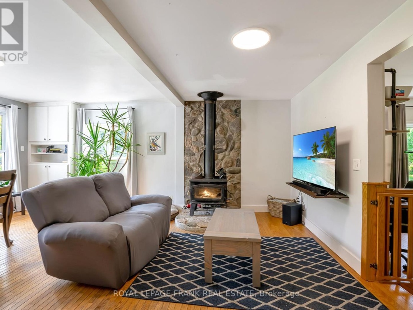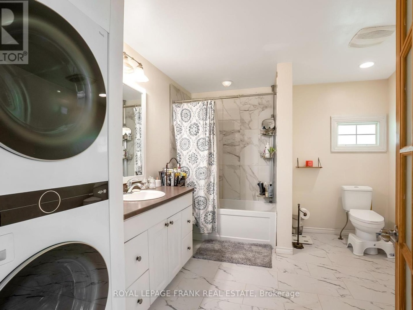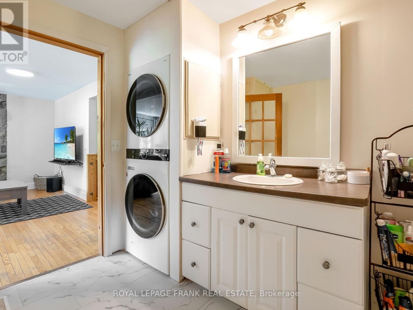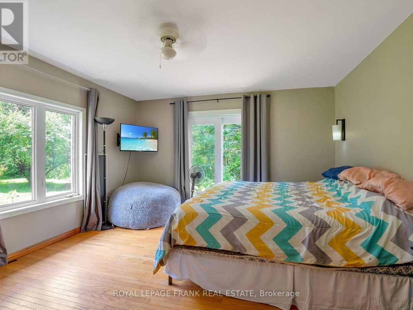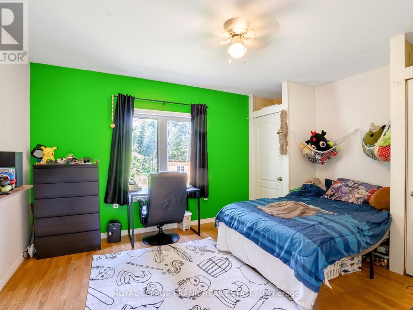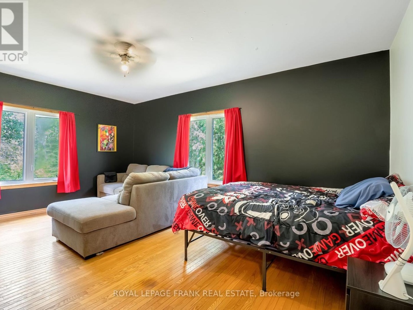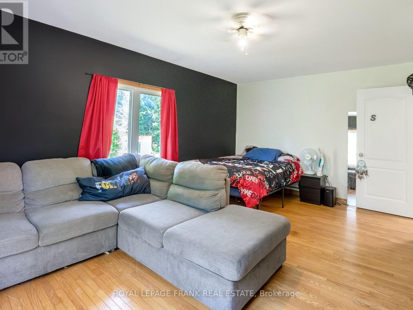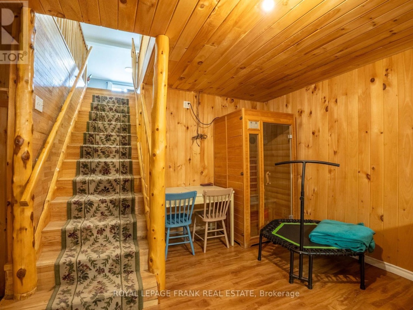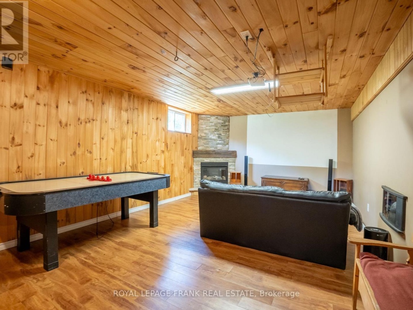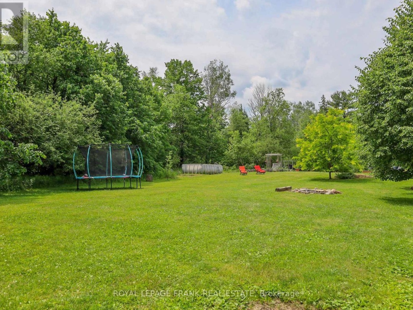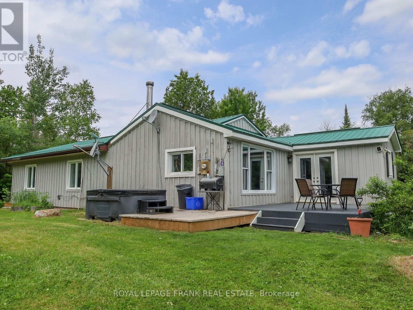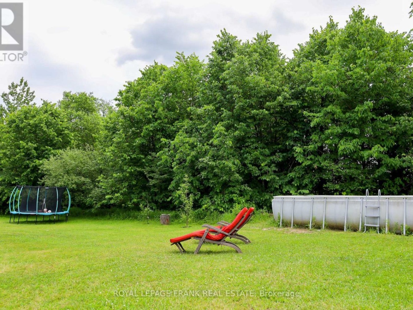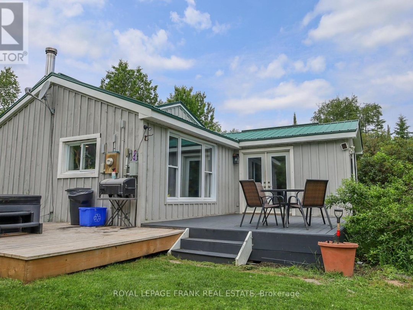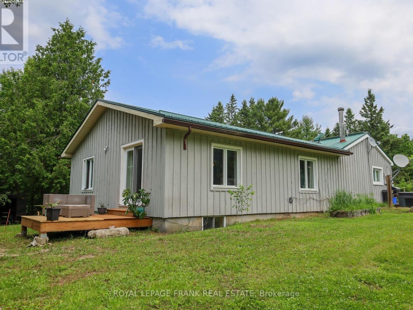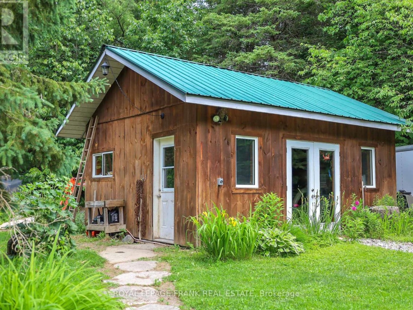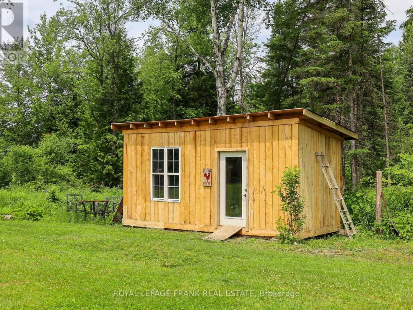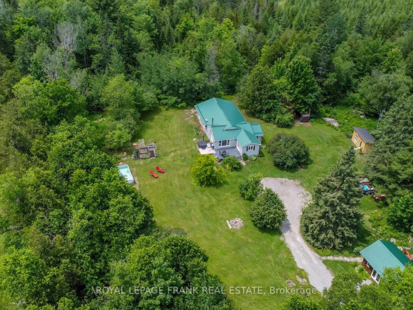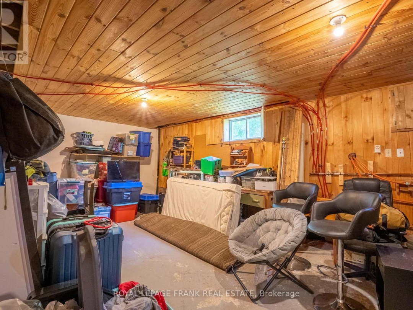69 Hopkins Line, Kawartha Lakes
Property Overview - House For sale
| Price | $ 824 000 | On the Market | 2 days |
|---|---|---|---|
| MLS® # | X8472062 | Type | House |
| Bedrooms | 3 Bed | Bathrooms | 1 Bath |
| Postal Code | K0M1A0 | ||
| Street | Hopkins | Town/Area | Kawartha Lakes |
| Property Size | 1129.5 x 1969.2 FT|50 - 100 acres | Building Size | 0 ft2 |
Welcome to your piece of paradise on 51.75 acres of serene countryside in Bobcaygeon. This charming bungalow boasts three generously-sized bedrooms with open concept living, dining and kitchen. An updated kitchen with modern finishes as well as a updated bathroom. Efficient radiant heating with a wood stove. Bonus feature is a separate heated building which offers endless possibilities. Whether you envision a workshop, hobby room, or painting studio, this versatile space can be tailored to meet your needs. Outdoors, nature lovers will love the endless possibilities of making more walking & ATV trails, gardens or simply enjoying nature at its best. Come and and experience the beauty and potential of this countryside gem. Located 15 minutes to the Village of Bobcaygeon where you will find all your amenities, shopping, restaurants, boat launches, and much more! (id:20829)
| Size Total | 1129.5 x 1969.2 FT|50 - 100 acres |
|---|---|
| Size Frontage | 1129 |
| Size Depth | 1969 ft |
| Lot size | 1129.5 x 1969.2 FT |
| Ownership Type | Freehold |
| Sewer | Septic System |
| Zoning Description | A1 |
Building Details
| Type | House |
|---|---|
| Stories | 1 |
| Property Type | Single Family |
| Bathrooms Total | 1 |
| Bedrooms Above Ground | 3 |
| Bedrooms Total | 3 |
| Architectural Style | Bungalow |
| Exterior Finish | Wood |
| Flooring Type | Ceramic, Hardwood, Laminate, Concrete |
| Foundation Type | Poured Concrete |
| Heating Fuel | Electric |
| Heating Type | Radiant heat |
| Size Interior | 0 ft2 |
Rooms
| Lower level | Utility room | 7 m x 4.02 m |
|---|---|---|
| Utility room | 7 m x 4.02 m | |
| Utility room | 7 m x 4.02 m | |
| Recreational, Games room | 7.65 m x 3.93 m | |
| Utility room | 7 m x 4.02 m | |
| Recreational, Games room | 7.65 m x 3.93 m | |
| Main level | Bedroom 3 | 3.38 m x 3.41 m |
| Den | 4.26 m x 2.42 m | |
| Bedroom 2 | 3.38 m x 5.12 m | |
| Primary Bedroom | 4.29 m x 4.08 m | |
| Bathroom | 2.86 m x 3.1 m | |
| Dining room | Measurements not available | |
| Living room | 5.94 m x 4.69 m | |
| Laundry room | Measurements not available | |
| Den | 4.26 m x 2.42 m | |
| Kitchen | 6.5 m x 3.41 m | |
| Kitchen | 6.5 m x 3.41 m | |
| Bedroom 3 | 3.38 m x 3.41 m | |
| Bedroom 2 | 3.38 m x 5.12 m | |
| Primary Bedroom | 4.29 m x 4.08 m | |
| Bathroom | 2.86 m x 3.1 m | |
| Dining room | Measurements not available | |
| Living room | 5.94 m x 4.69 m | |
| Laundry room | Measurements not available |
Video of 69 Hopkins Line,
This listing of a Single Family property For sale is courtesy of HEATHER TOPPING from ROYAL LEPAGE FRANK REAL ESTATE
