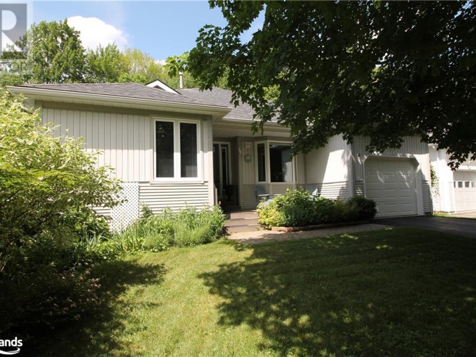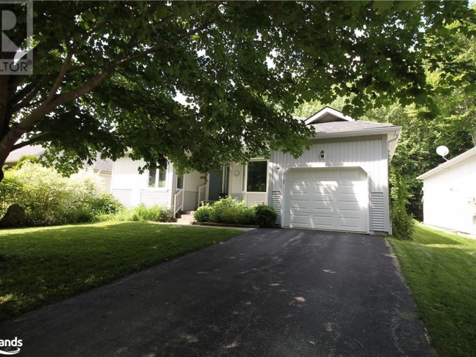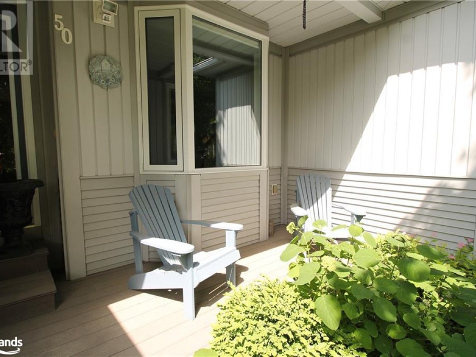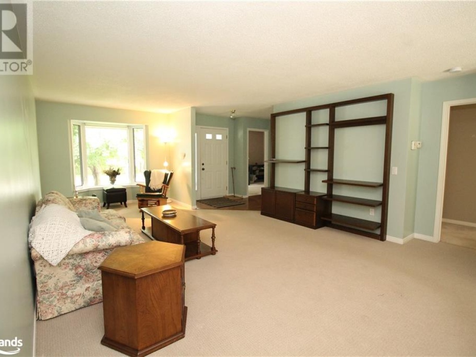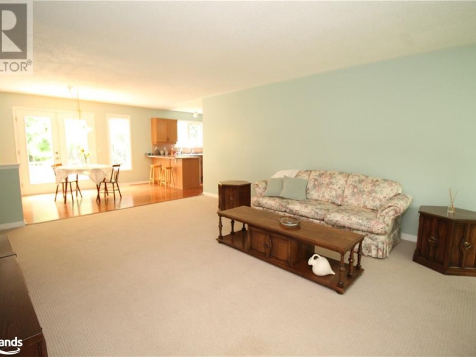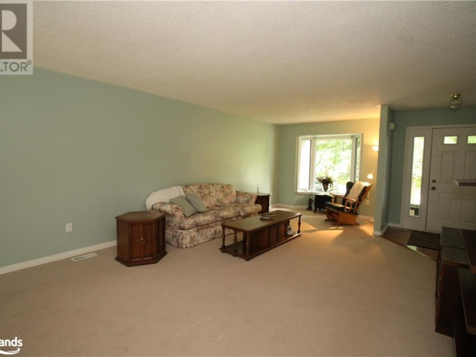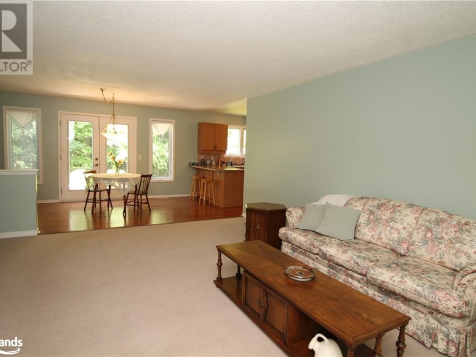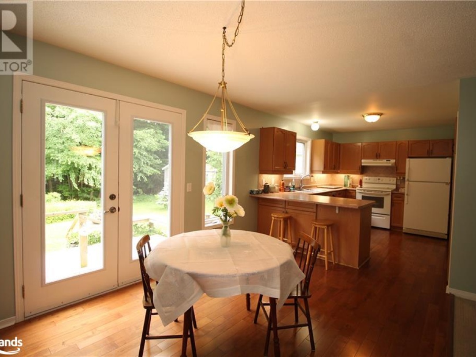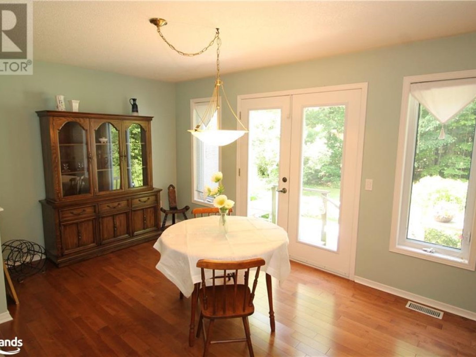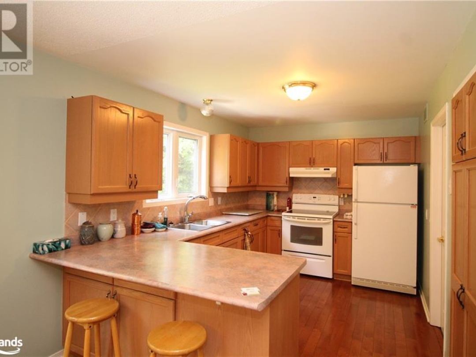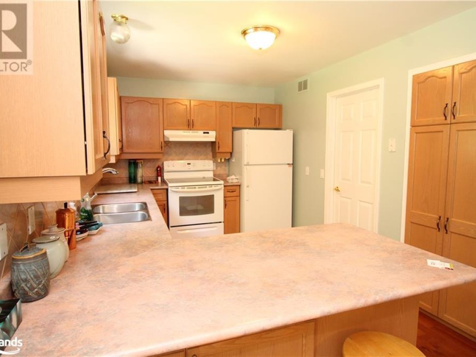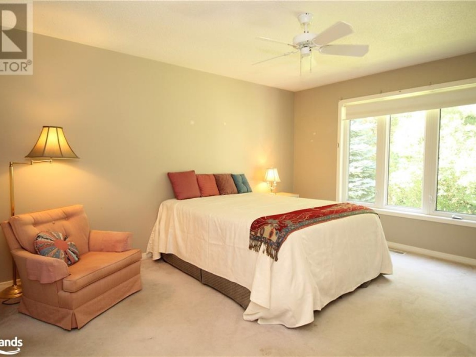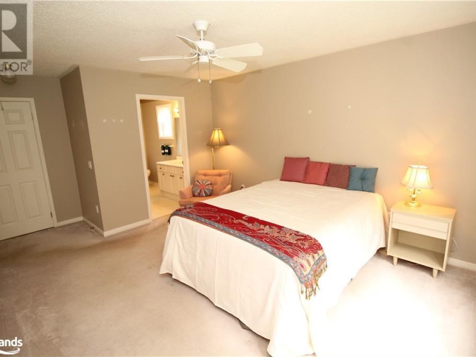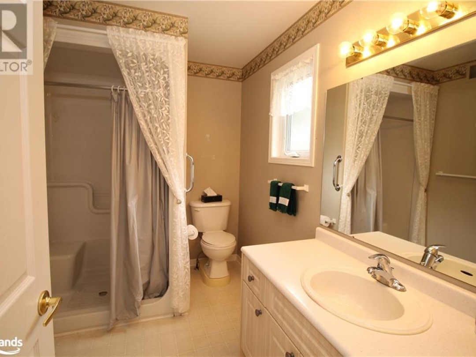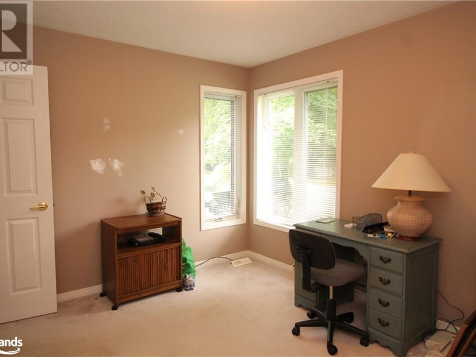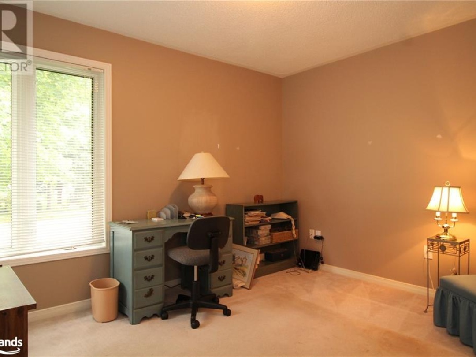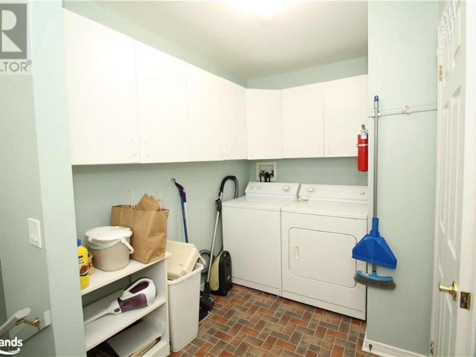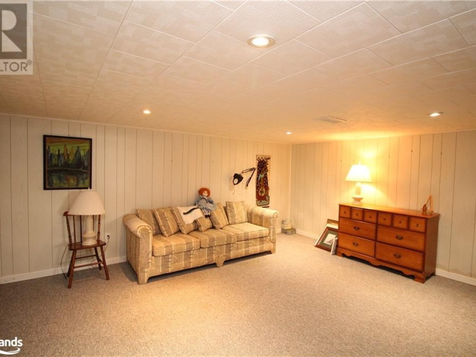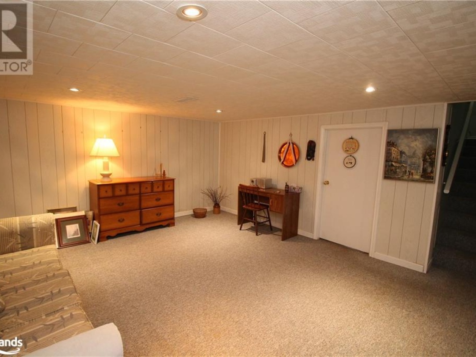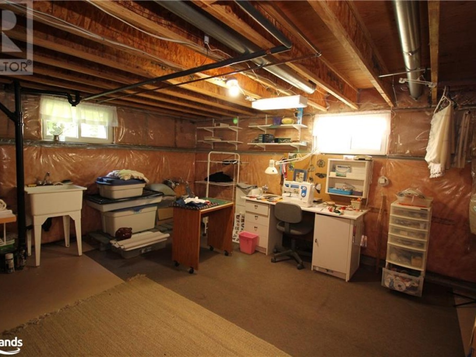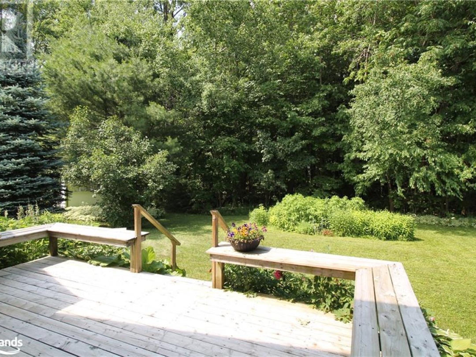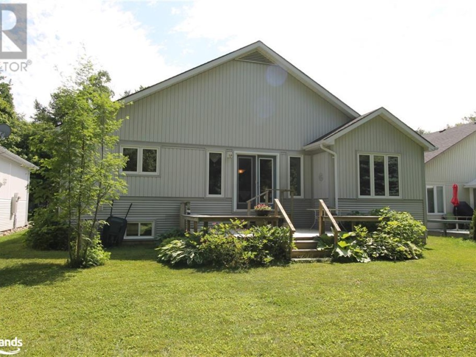50 Pineridge Gate, Gravenhurst
Property Overview - House For sale
| Price | $ 629 900 | On the Market | 3 days |
|---|---|---|---|
| MLS® # | 40609234 | Type | House |
| Bedrooms | 2 Bed | Bathrooms | 2 Bath |
| Postal Code | P1P1Y4 | ||
| Street | PINERIDGE | Town/Area | Gravenhurst |
| Property Size | under 1/2 acre | Building Size | 148 ft2 |
Welcome to your dream retirement home nestled in the serene and sought-after Pineridge community! This delightful 2-bedroom, 2-bathroom bungalow offers the perfect blend of comfort, style, and convenience, designed specifically for your active lifestyle. Enjoy a generous open-concept living area that seamlessly connects the living room, dining area, and kitchen, perfect for entertaining family and friends. The well-appointed kitchen features ample cabinetry, and a breakfast bar for casual dining. Relax in the luxurious master bedroom complete with an en-suite bathroom, providing a private oasis for your comfort and convenience. The second bedroom is perfect for guests or can be transformed into a cozy home office or hobby room. Full basement offering endless possibilities for additional living space, a workshop, or extra storage. Step outside to a charming patio area, ideal for enjoying your morning coffee or hosting a summer BBQ. As a resident of Pineridge, youâll have access to the clubhouse for activities. Additional features include central heating and air conditioning, an attached garage with convenient indoor access, low-maintenance landscaping, and a quiet, friendly neighborhood. Located close to shopping centers, healthcare facilities, and recreational areas, youâll have everything you need right at your fingertips. (id:20829)
| Size Total | under 1/2 acre |
|---|---|
| Size Frontage | 58 |
| Size Depth | 138 ft |
| Ownership Type | Freehold |
| Sewer | Municipal sewage system |
| Zoning Description | R1 Gravenhurst - Zoning By-Laws |
Building Details
| Type | House |
|---|---|
| Stories | 1 |
| Property Type | Single Family |
| Bathrooms Total | 2 |
| Bedrooms Above Ground | 2 |
| Bedrooms Total | 2 |
| Architectural Style | Bungalow |
| Cooling Type | Central air conditioning |
| Exterior Finish | Vinyl siding |
| Heating Fuel | Natural gas |
| Heating Type | Forced air |
| Size Interior | 148 ft2 |
| Total Finished Area | [] |
| Utility Water | Municipal water |
Rooms
| Basement | Recreation room | 16'0'' x 13'7'' |
|---|---|---|
| Main level | 4pc Bathroom | 8'4'' x 5'8'' |
| Foyer | 9'7'' x 7'6'' | |
| Bedroom | 12'2'' x 10'1'' | |
| Full bathroom | 6'4'' x 9'11'' | |
| Primary Bedroom | 17'9'' x 12'2'' | |
| Laundry room | 12'6'' x 6'10'' | |
| Kitchen | 12'11'' x 9'1'' | |
| Dining room | 15'10'' x 9'1'' | |
| Living room | 22'1'' x 15'10'' |
This listing of a Single Family property For sale is courtesy of Jon Osborne from Royal Lepage Lakes Of Muskoka Realty Brokerage Gravenhurst
