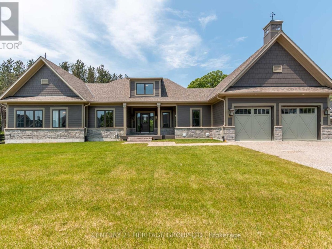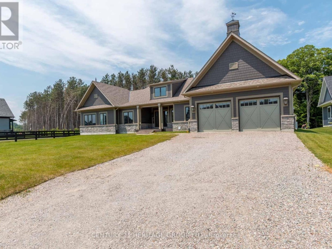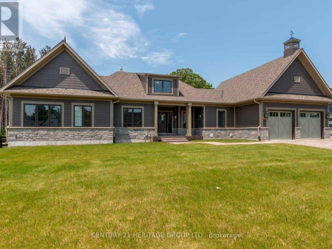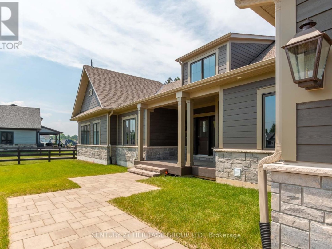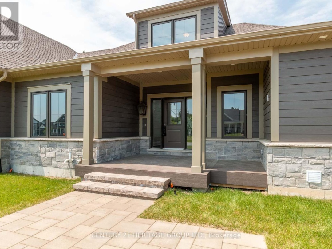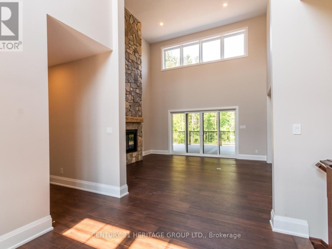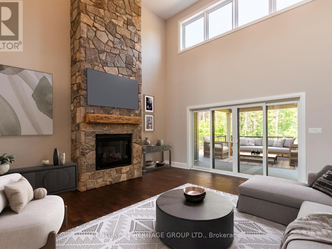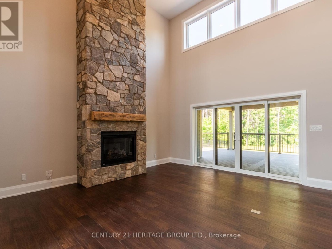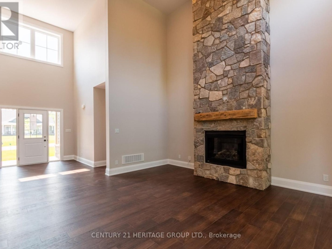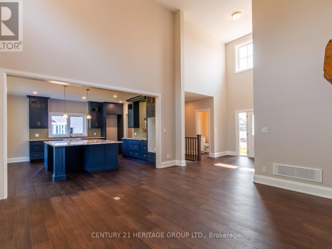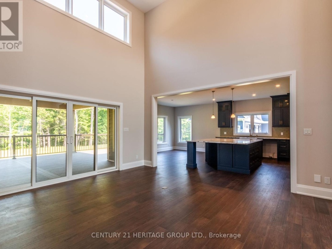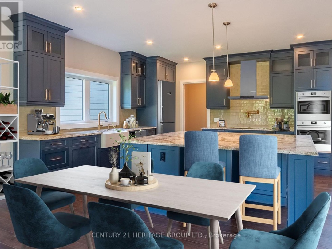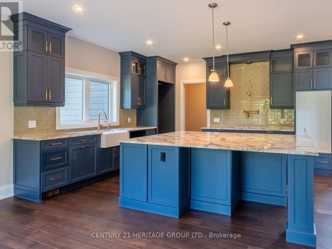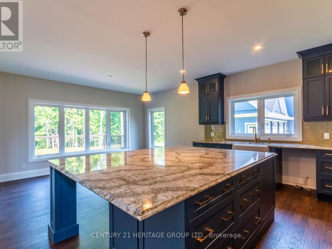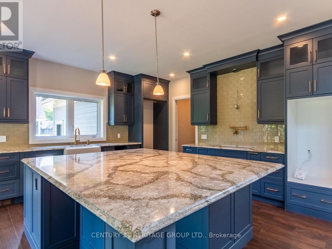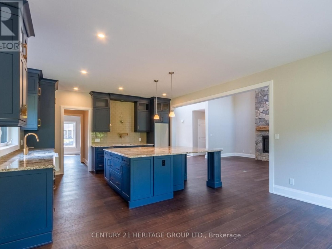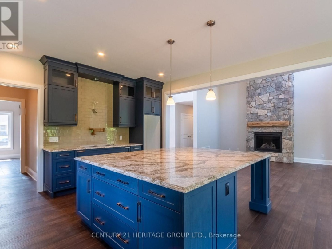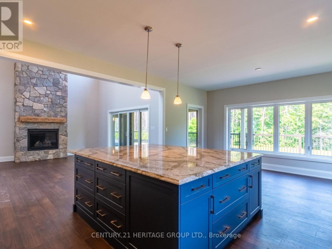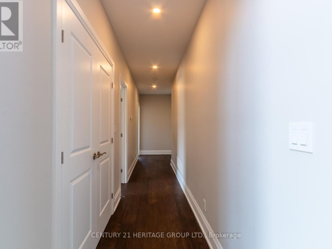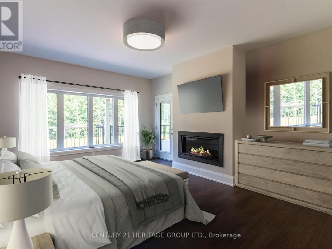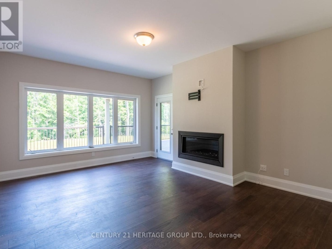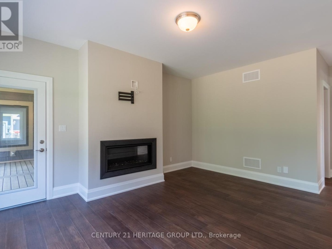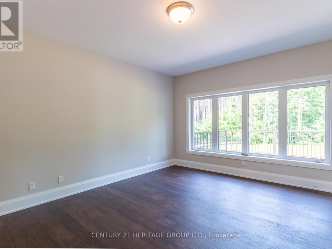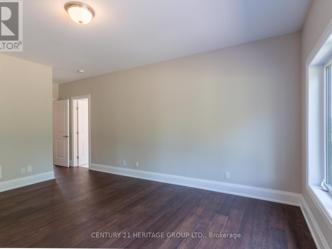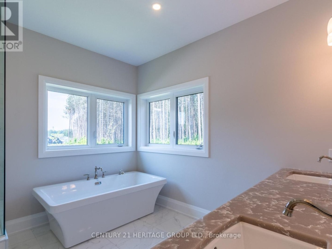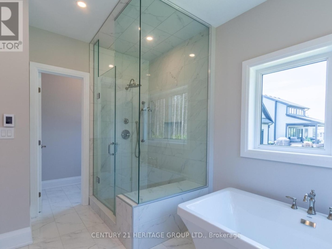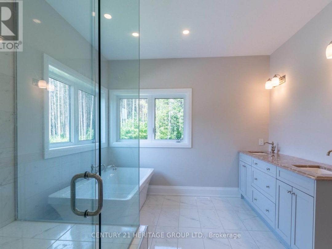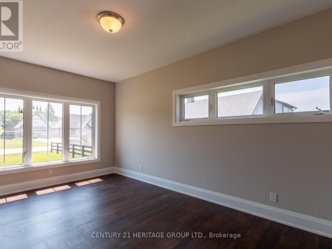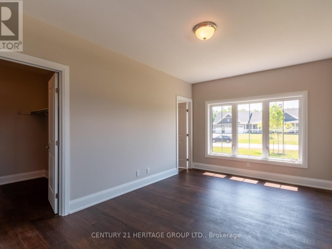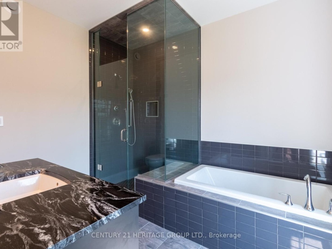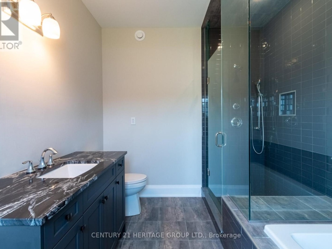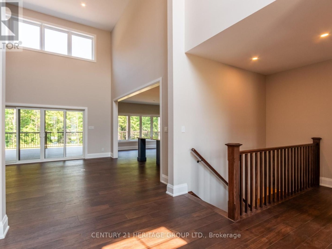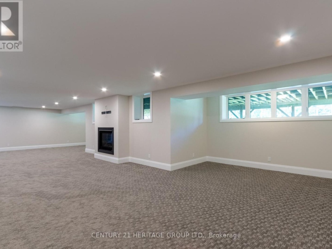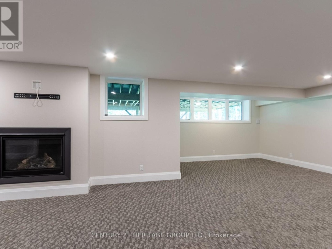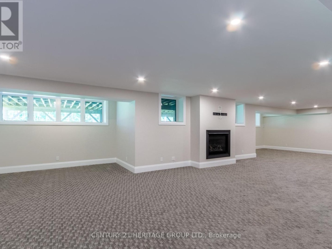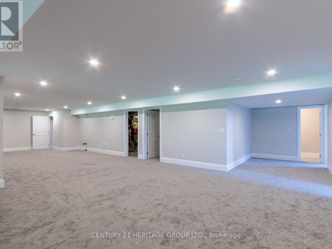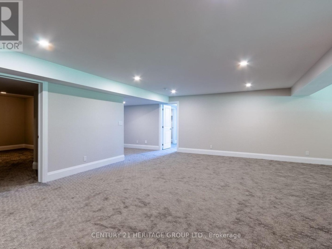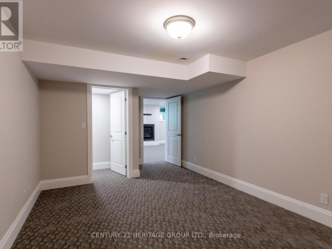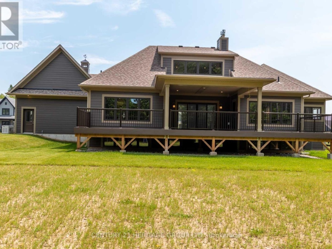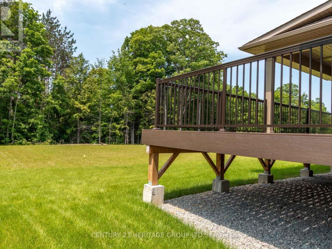56 Georgian Grande Drive, Oro-Medonte
Property Overview - House For sale
| Price | $ 1 599 999 | On the Market | 0 days |
|---|---|---|---|
| MLS® # | S8455374 | Type | House |
| Bedrooms | 5 Bed | Bathrooms | 4 Bath |
| Postal Code | L0K1E0 | ||
| Street | Georgian Grande | Town/Area | Oro-Medonte |
| Property Size | 105 x 439 FT ; Irregular ~ 109ft Rear x 467ft | Building Size | 0 ft2 |
Welcome to this stunning 2+3 bedroom bungalow located in picturesque Horseshoe Valley. This beautifully designed home offers a perfect blend of elegance and comfort, making it an ideal sanctuary for families or individuals seeking a serene lifestyle. The spacious main floor spans approximately 2,345 sqft. and features a grand entrance with high ceilings that carry through to the great room with a statement floor-to-ceiling stone surround fireplace. The modern kitchen is a chef's dream, featuring a large center island and a convenient pantry. Walk-out to a covered composite deck, accessible from the great room and primary bedroom, perfect for outdoor entertaining and relaxation. The main bedrooms are generously sized, each offering large walk-in closets and luxurious ensuite bathrooms. The finished basement adds approximately 1,702 additional sqft of living space, complete with three bedrooms with w/i closets, providing ample space for guests or a growing family. Don't miss this opportunity to own a piece of paradise in Horseshoe Valley.
Extras
None (id:20829)| Size Total | 105 x 439 FT ; Irregular ~ 109ft Rear x 467ft |
|---|---|
| Size Frontage | 105 |
| Size Depth | 439 ft |
| Lot size | 105 x 439 FT ; Irregular ~ 109ft Rear x 467ft |
| Ownership Type | Freehold |
| Sewer | Septic System |
Building Details
| Type | House |
|---|---|
| Stories | 1 |
| Property Type | Single Family |
| Bathrooms Total | 4 |
| Bedrooms Above Ground | 2 |
| Bedrooms Below Ground | 3 |
| Bedrooms Total | 5 |
| Architectural Style | Bungalow |
| Cooling Type | Central air conditioning |
| Exterior Finish | Vinyl siding, Stone |
| Flooring Type | Hardwood, Carpeted |
| Foundation Type | Poured Concrete |
| Half Bath Total | 1 |
| Heating Fuel | Natural gas |
| Heating Type | Forced air |
| Size Interior | 0 ft2 |
| Utility Water | Municipal water |
Rooms
| Basement | Bedroom 3 | 4.27 m x 3.02 m |
|---|---|---|
| Bedroom 4 | 4.27 m x 3.02 m | |
| Exercise room | 4.57 m x 3.35 m | |
| Recreational, Games room | 4.83 m x 13.82 m | |
| Ground level | Kitchen | 4.01 m x 4.67 m |
| Eating area | 3.05 m x 4.67 m | |
| Great room | 4.95 m x 4.95 m | |
| Primary Bedroom | 5.03 m x 4.11 m | |
| Bedroom 2 | 5.61 m x 3.35 m | |
| Office | 3.96 m x 3.35 m |
This listing of a Single Family property For sale is courtesy of DEVIN JOSEPH CULLEN from CENTURY 21 HERITAGE GROUP LTD.
