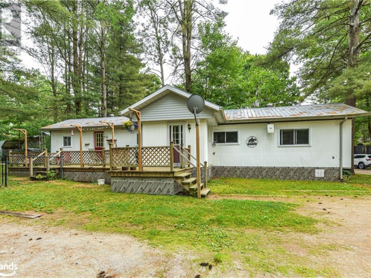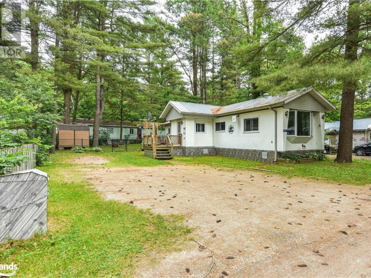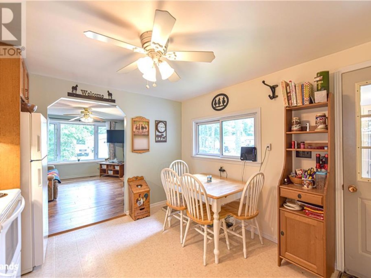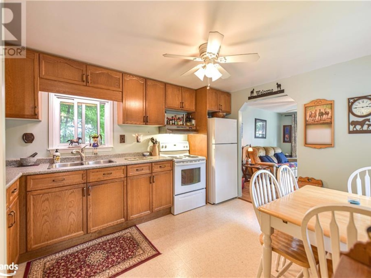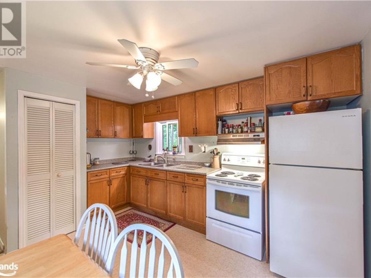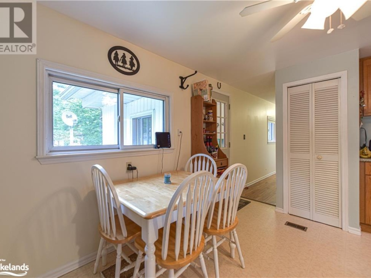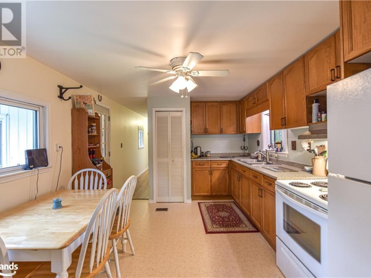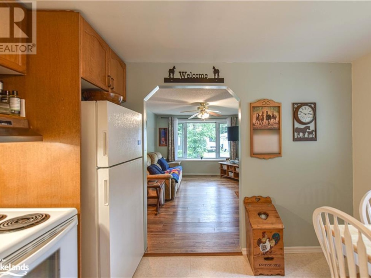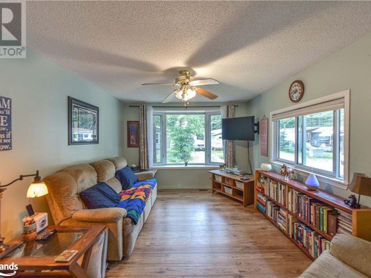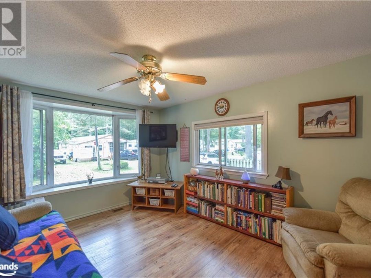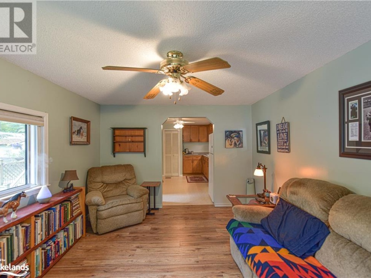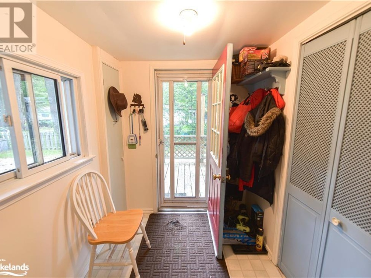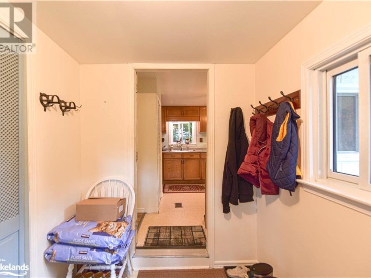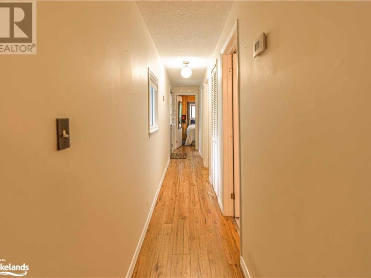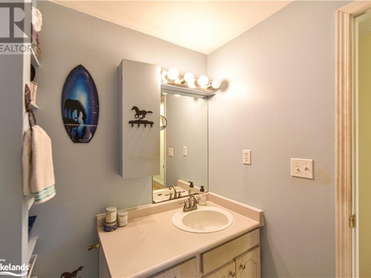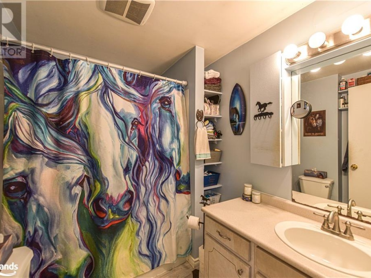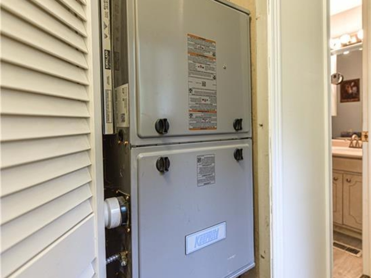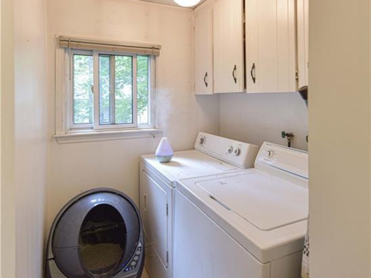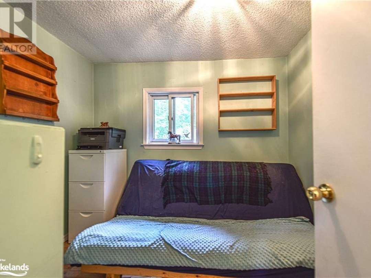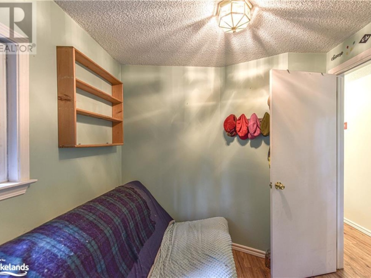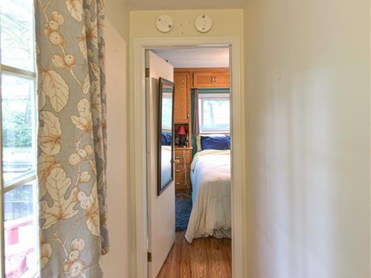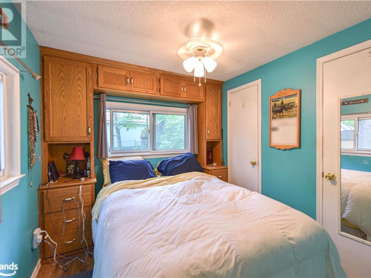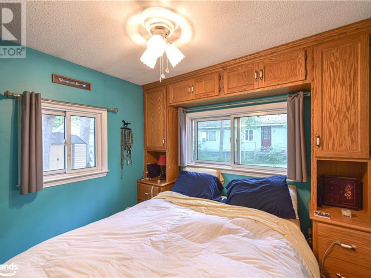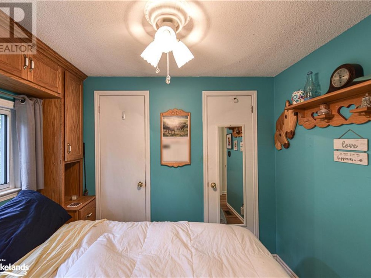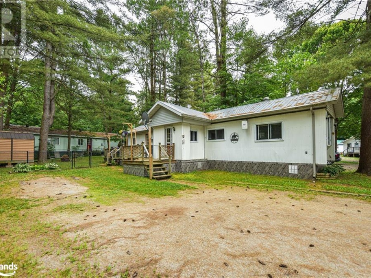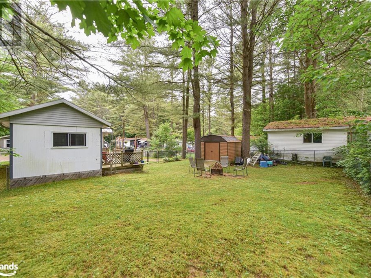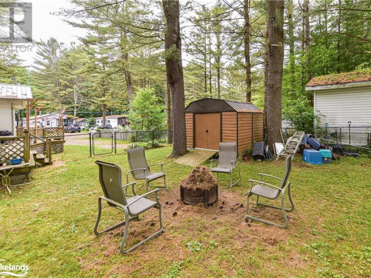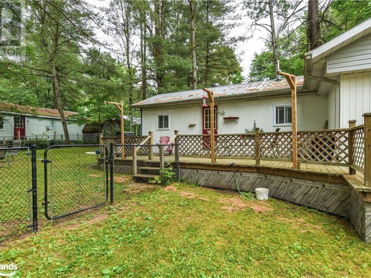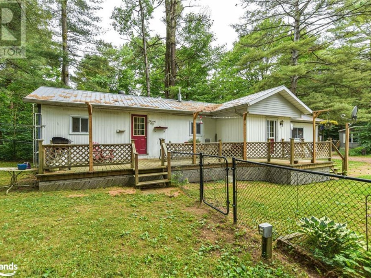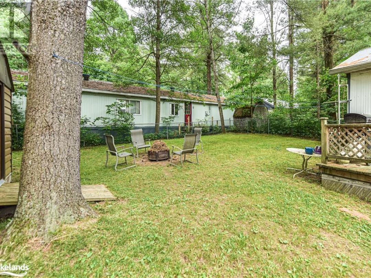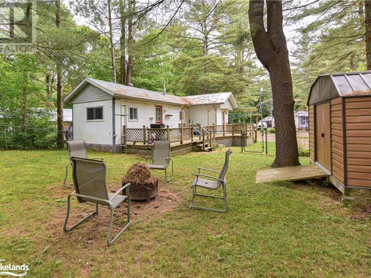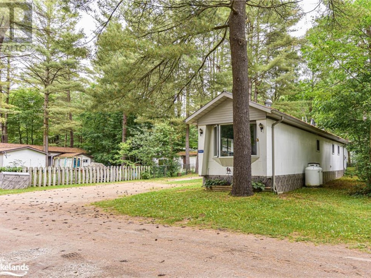1047 Four Seasons Park Road, Severn Bridge
Property Overview - Mobile Home For sale
| Price | $ 175 000 | On the Market | 19 days |
|---|---|---|---|
| MLS® # | 40606338 | Type | Mobile Home |
| Bedrooms | 2 Bed | Bathrooms | 1 Bath |
| Postal Code | P0E1N0 | ||
| Street | FOUR SEASONS PARK | Town/Area | Severn Bridge |
| Property Size | under 1/2 acre | Building Size | 65 ft2 |
Welcome to your new home! This charming and nicely maintained 2-bedroom mobile home offers a perfect blend of comfort and convenience. Nestled in a peaceful and quiet neighborhood, only 15 minutes for Orillia and Gravenhurst, this property provides a serene escape from the hustle and bustle of everyday life. The clean and tidy interior features two bedrooms, a bright laundry room and a good sized foyer area. The living and dining area is ideal for entertaining guests or enjoying cozy family meals. Outside, you'll discover a lovely space for gardening, outdoor activities, or simply enjoying the fresh air. With its excellent value, this mobile home is an ideal choice for those seeking a comfortable and affordable living space in a tranquil setting. Donât miss out on the opportunity to make this lovely home yours. Schedule a viewing today and experience the charm and serenity for yourself!. (id:60084)
| Size Total | under 1/2 acre |
|---|---|
| Size Frontage | 0 |
| Ownership Type | Leasehold |
| Sewer | Septic System |
| Zoning Description | MH |
Building Details
| Type | Mobile Home |
|---|---|
| Stories | 1 |
| Property Type | Single Family |
| Bathrooms Total | 1 |
| Bedrooms Above Ground | 2 |
| Bedrooms Total | 2 |
| Architectural Style | Mobile Home |
| Cooling Type | None |
| Exterior Finish | Vinyl siding |
| Heating Fuel | Propane |
| Heating Type | Forced air |
| Size Interior | 65 ft2 |
| Utility Water | Community Water System |
Rooms
| Main level | Laundry room | 7'7'' x 4'11'' |
|---|---|---|
| Eat in kitchen | 11'5'' x 10'11'' | |
| Living room | 14'0'' x 11'0'' | |
| Foyer | 7'5'' x 6'0'' | |
| Laundry room | 7'7'' x 4'11'' | |
| 4pc Bathroom | 7'8'' x 6'3'' | |
| Bedroom | 8'10'' x 7'7'' | |
| Primary Bedroom | 8'10'' x 8'6'' | |
| Eat in kitchen | 11'5'' x 10'11'' | |
| Living room | 14'0'' x 11'0'' | |
| Foyer | 7'5'' x 6'0'' | |
| Primary Bedroom | 8'10'' x 8'6'' | |
| 4pc Bathroom | 7'8'' x 6'3'' | |
| Bedroom | 8'10'' x 7'7'' | |
| Primary Bedroom | 8'10'' x 8'6'' | |
| Eat in kitchen | 11'5'' x 10'11'' | |
| Living room | 14'0'' x 11'0'' | |
| Foyer | 7'5'' x 6'0'' | |
| Laundry room | 7'7'' x 4'11'' | |
| 4pc Bathroom | 7'8'' x 6'3'' | |
| Bedroom | 8'10'' x 7'7'' |
This listing of a Single Family property For sale is courtesy of Kevin Wood from Century 21 Bj Roth Realty Ltd Brokerage
