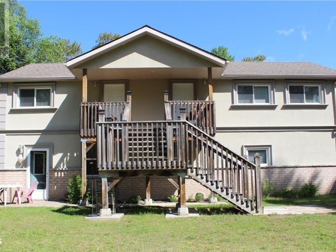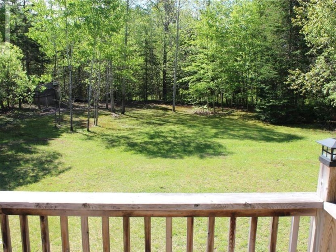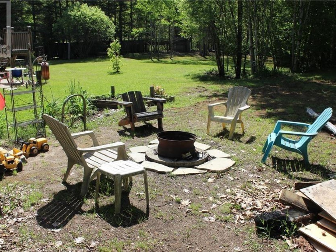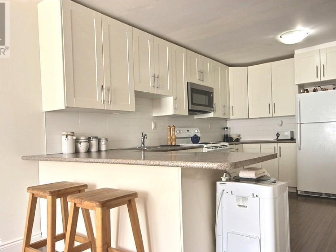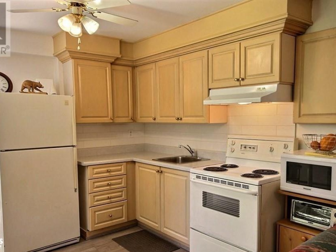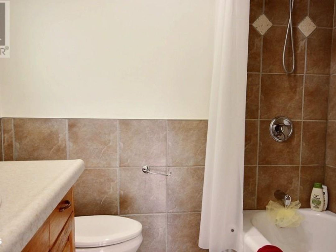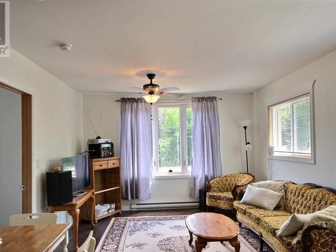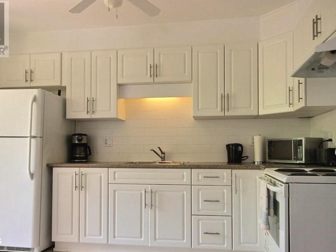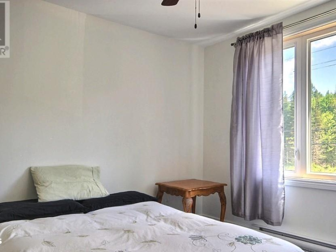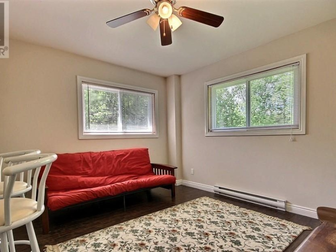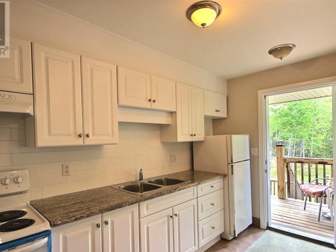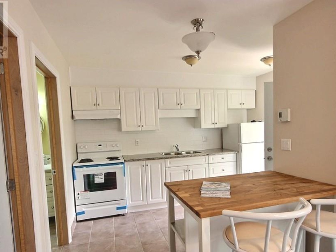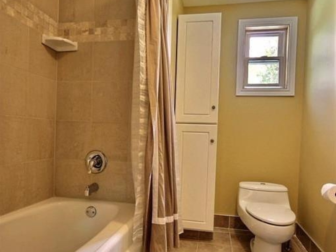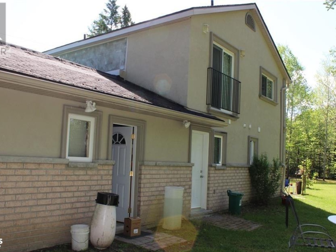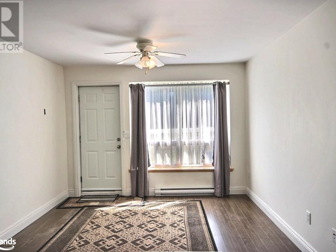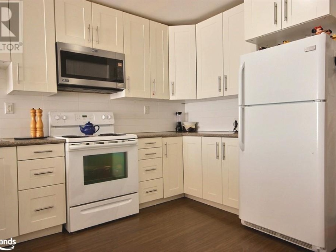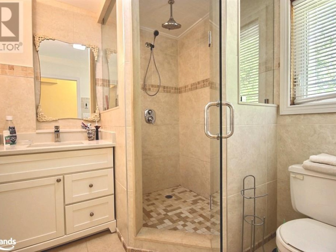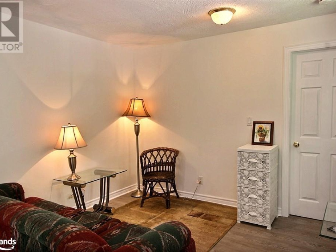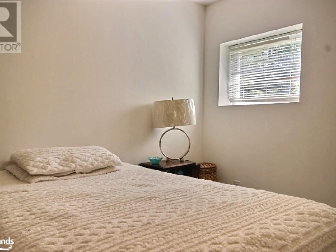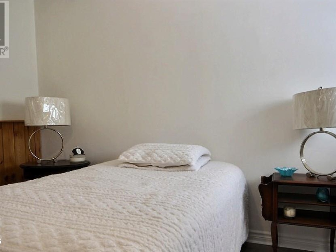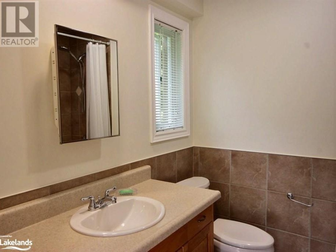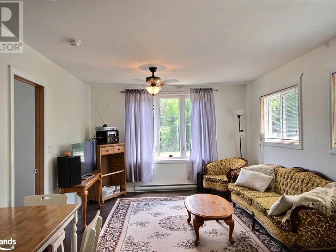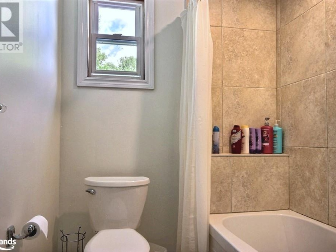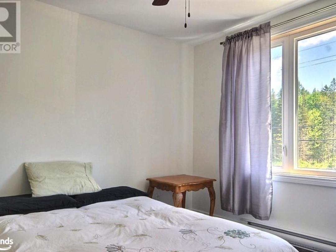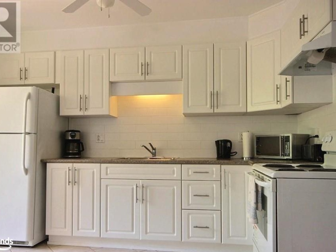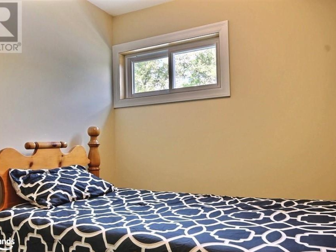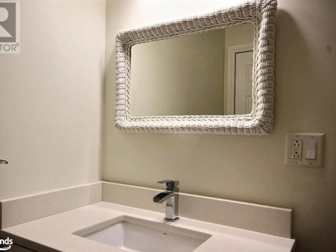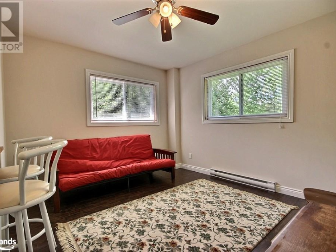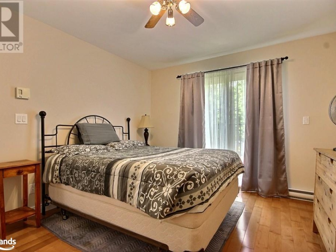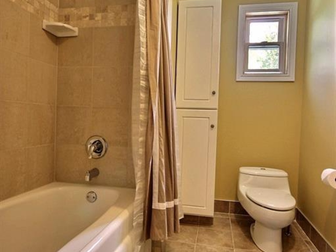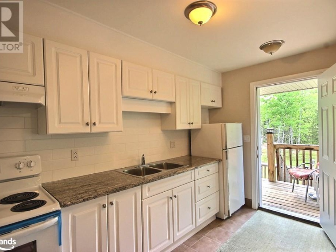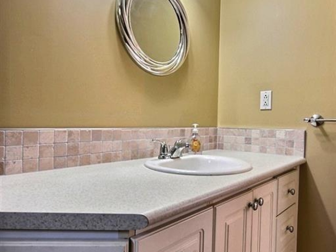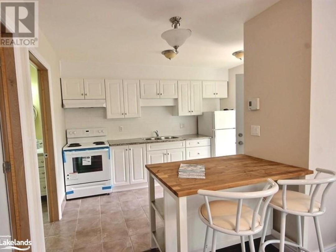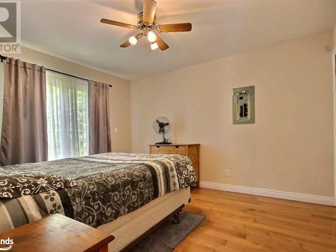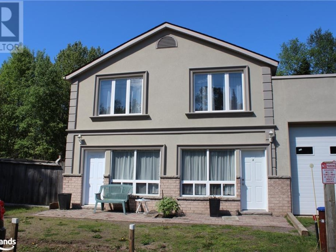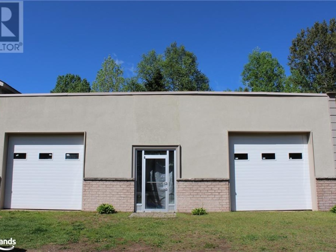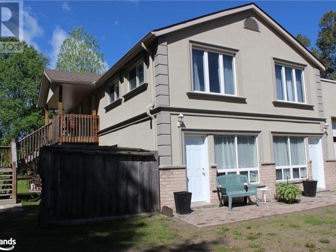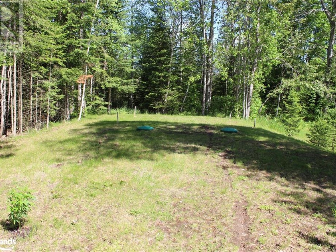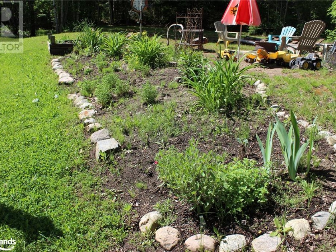15661 Highway 35, Carnarvon
Property Overview - House For sale
| Price | $ 899 900 | On the Market | 9 days |
|---|---|---|---|
| MLS® # | 40606358 | Type | House |
| Bedrooms | 4 Bed | Bathrooms | 3 Bath |
| Postal Code | K0M1J2 | ||
| Street | HIGHWAY 35 | Town/Area | Carnarvon |
| Property Size | 0.984 ac|1/2 - 1.99 acres | Building Size | 232 ft2 |
Make your real estate investment pay you. This legal home-styled 4 plex has undergone extensive renovations resulting in 4 well appointed apartments which will be easy to rent. Having sustained minimal use the apartments are ready to be occupied with no immediate maintenance required. Currently 3 of the apartments are empty allowing the new owner maximum control over new tenants. Or, the owner may choose to live in one unit and rent out the other 3. Each apartment is attracively finished including premium tiles and tumble marble in bathrooms, modern kitchens and laminate flooring throughout. The results being each apartment has its own unique decor style. The exterior is finished with salmon coloured brick base topped with stone window ledges, corner key decor and beige stucco giving the building its own upscale appearance. Your new tenants will be able to enjoy the perks of country living including a large open lot that includes gardens for flowers or vegetables. The separate utility room houses the hot water tanks, water system with commercial water filtration and UV system, and laundry facilities (not currently hooked up) New high capacity septic system installed in 2019. Then there is the self contained finished unit at the front suitable for office or storage. Add to all this the a 46 x 49 foot garage that has't even been factored into the overall asking price. The garage will need a new roof before being put back into service but think of the additional uses. Personal storage? Business storage? Rental storage? An addtional office space in the building would be ideal for a home occupation. With the high demand for rental accommodation in Haliburton County, this could be opportuity to increase your real estate investment income. All this located within easy commuting distance to Minden or Haliburton and just a short drive to Bracebridge and Huntsville. (id:20829)
| Size Total | 0.984 ac|1/2 - 1.99 acres |
|---|---|
| Size Frontage | 282 |
| Size Depth | 152 ft |
| Lot size | 0.984 |
| Ownership Type | Freehold |
| Sewer | Septic System |
| Zoning Description | HR-1 |
Building Details
| Type | House |
|---|---|
| Stories | 2 |
| Property Type | Single Family |
| Bathrooms Total | 3 |
| Bedrooms Above Ground | 4 |
| Bedrooms Total | 4 |
| Architectural Style | 2 Level |
| Cooling Type | None |
| Exterior Finish | Brick Veneer, Stucco |
| Heating Fuel | Electric |
| Heating Type | Baseboard heaters |
| Size Interior | 232 ft2 |
| Total Finished Area | [] |
| Utility Water | Well |
Rooms
| Main level | Utility room | 13'0'' x 6'9'' |
|---|---|---|
| 4pc Bathroom | 7'0'' x 7'0'' | |
| Bedroom | 12'0'' x 9'6'' | |
| Living room | 12'0'' x 9'0'' | |
| Kitchen | 12'0'' x 10'0'' | |
| Second level | 4pc Bathroom | 7'0'' x 11'4'' |
| Bedroom | 11'5'' x 12'6'' | |
| Living room | 12'0'' x 12'6'' | |
| Kitchen | 12'0'' x 7'4'' | |
| 4pc Bathroom | 12'0'' x 6'0'' | |
| Bedroom | 9'0'' x 8'5'' | |
| Bedroom | 11'4'' x 11'7'' | |
| Living room | 17'0'' x 12'2'' | |
| Kitchen | 10'0'' x 12'0'' |
This listing of a Single Family property For sale is courtesy of Tom Wilkinson from Century 21 Granite Realty Group Inc Brokerage Minden
