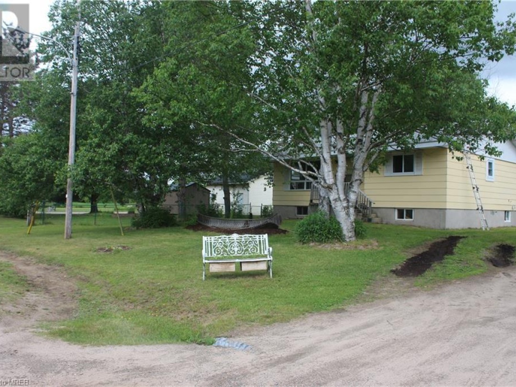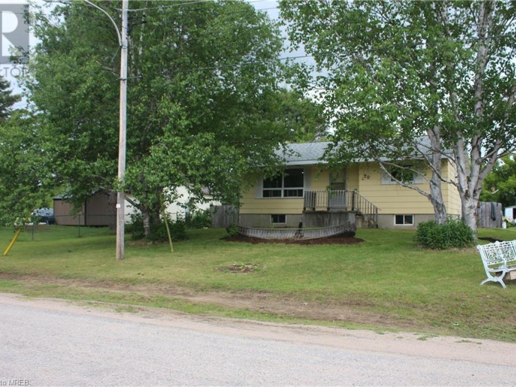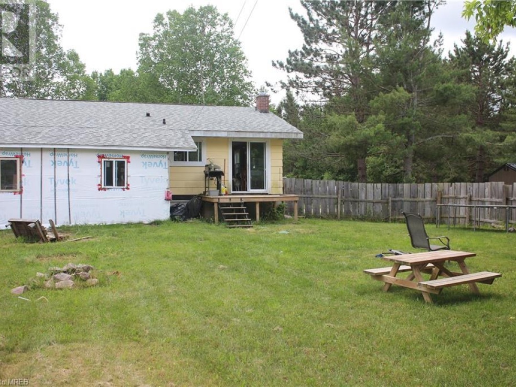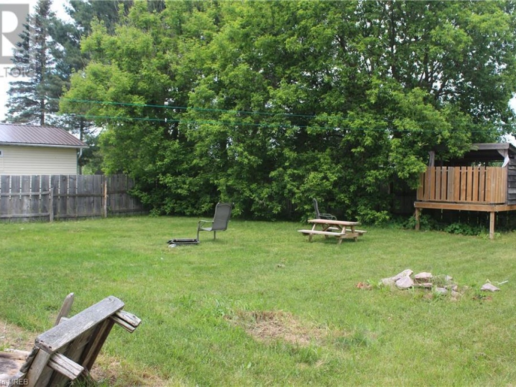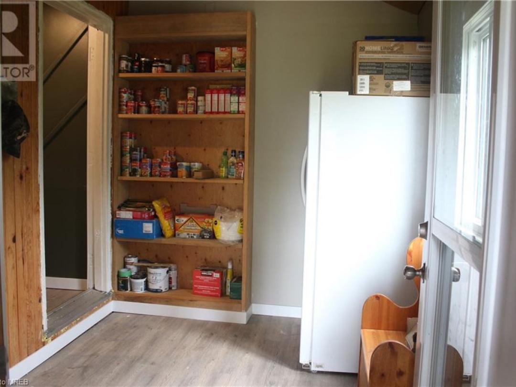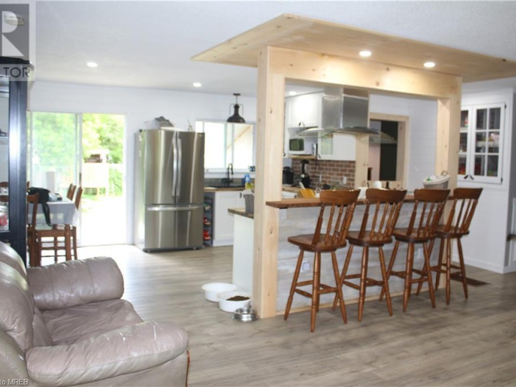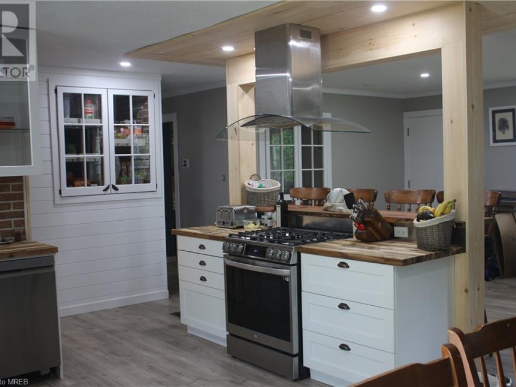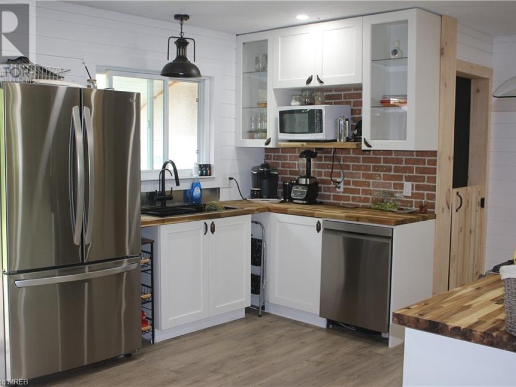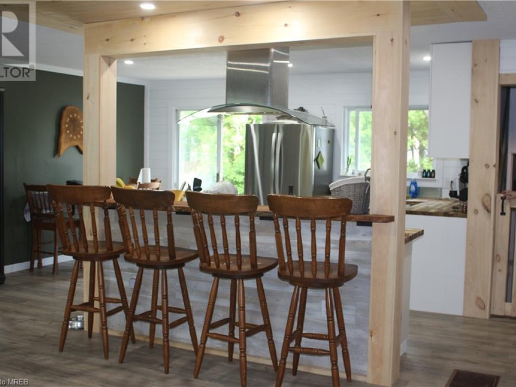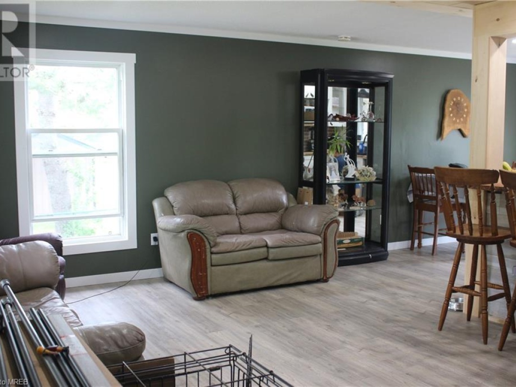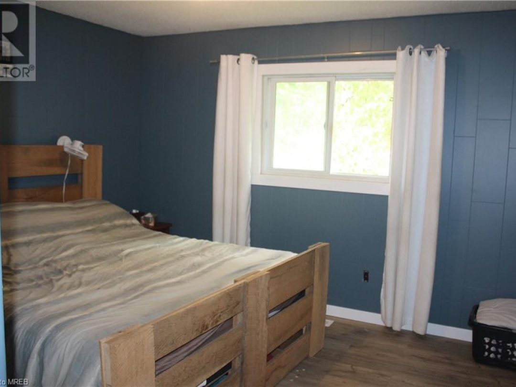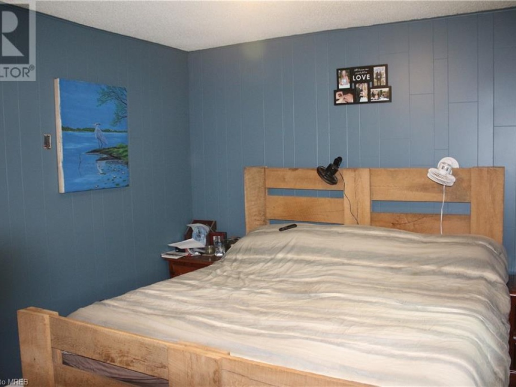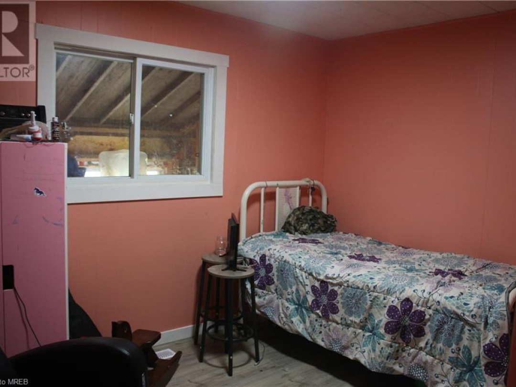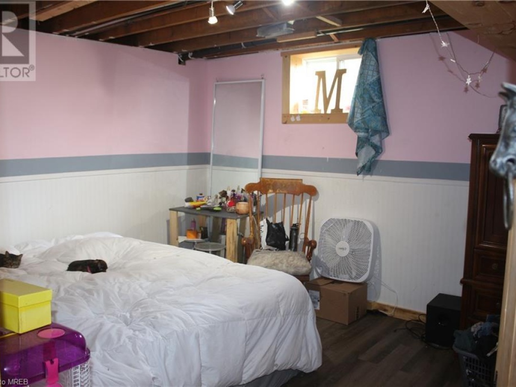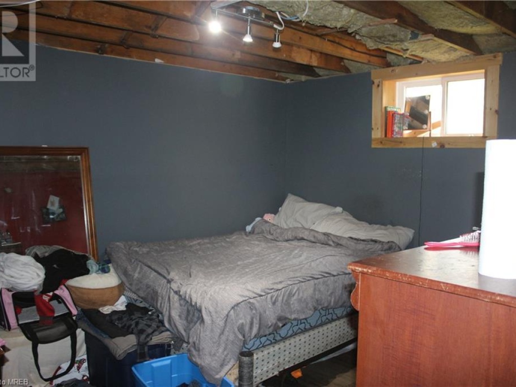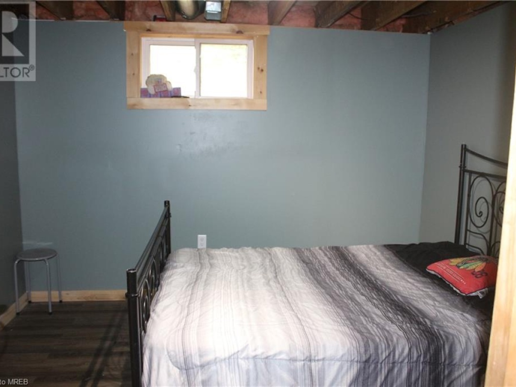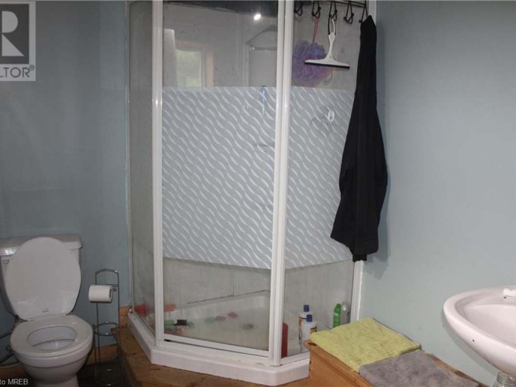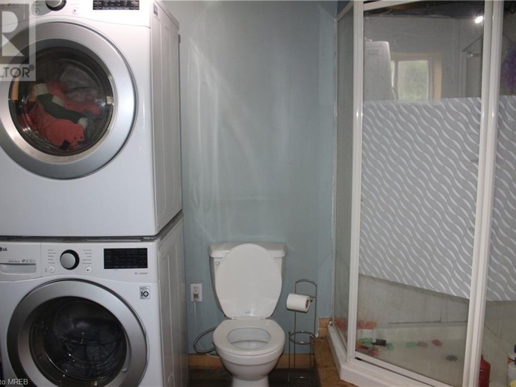Welcome to 70 Riverside Ave located right in the heart of South River. This 5 bedroom home sits on a large double lot on a very quiet road. The home has undergone many recent renovations including: French drain system installed around the entire interior of the basement, new flooring, plenty of beautiful new woodwork, new deck, new pot lights in the kitchen and living room, entire new septic system installed 2020, and new shingles 2017. This is a perfect property for a growing family, first time Buyer, or even a downsize. Only steps away from a playground and a skateboard park thereâs plenty to keep the kids busy! Walking distance to town where you will find a post office, bank, grocery store, gas station, restaurants, beer store, LCBO and EMS station. For the fishermen the public boat launch is a short 5 minutes up the road. For those who travel there is the new Ontario Northland passenger train scheduled to go into service in 2026 providing easy worry free travel to the GTA. Book your private showing of this property today! 24 hours notice for showings would be appreciated. (id:20829)
This listing of a Single Family property For sale is courtesy of Nancy Vandeburgt from REALTY EXECUTIVES PLUS LTD.
