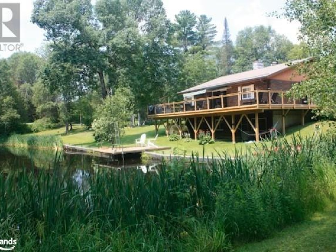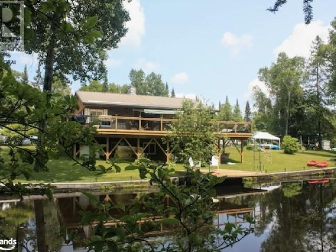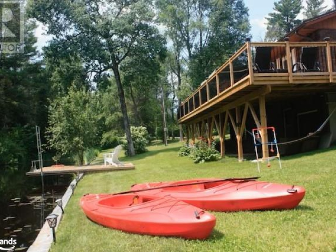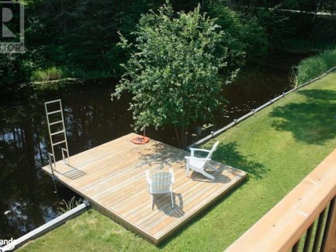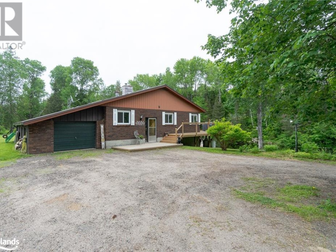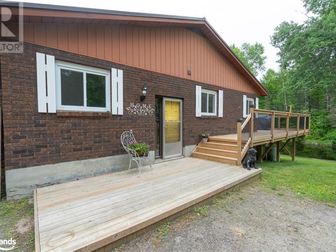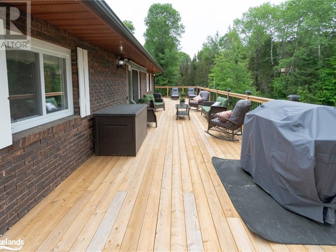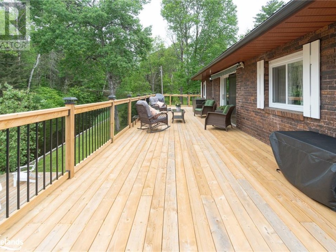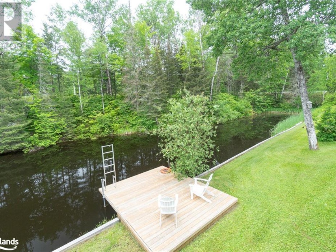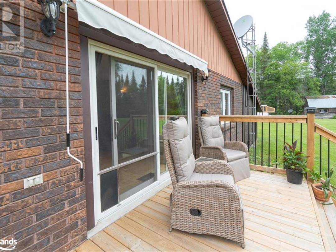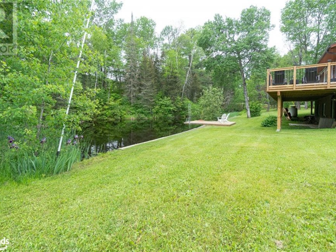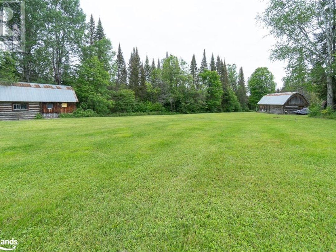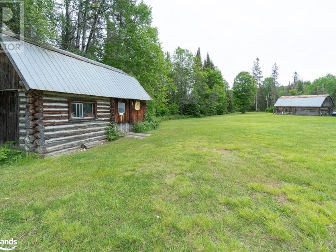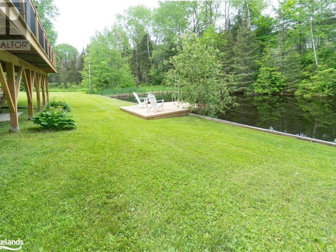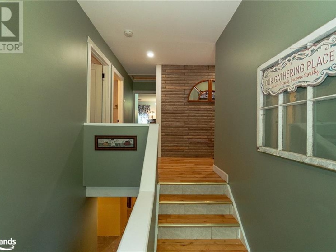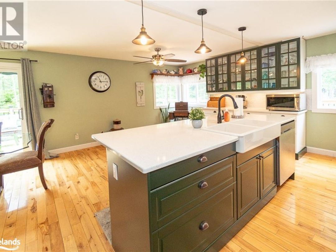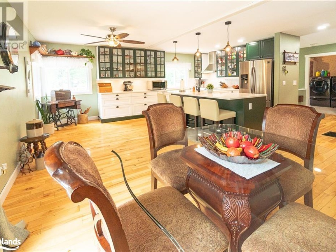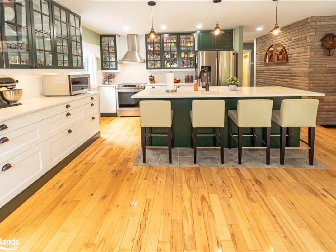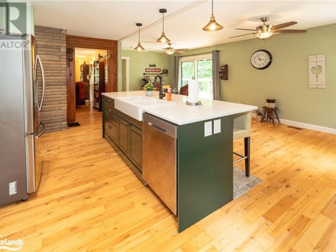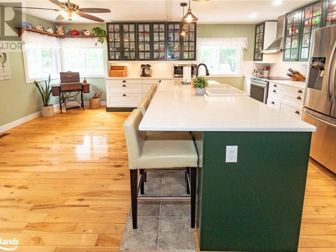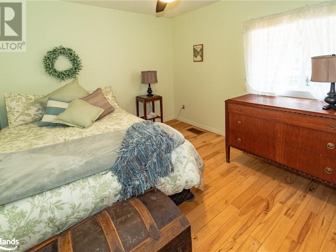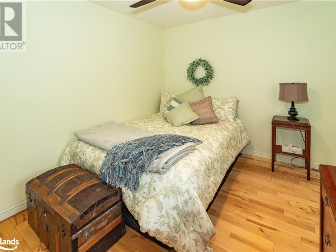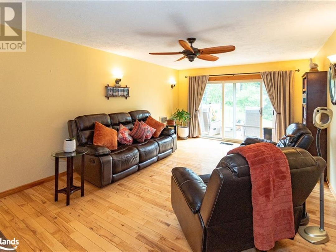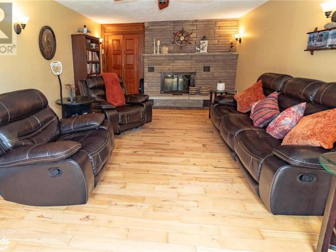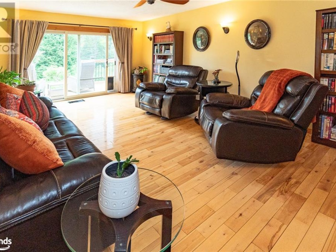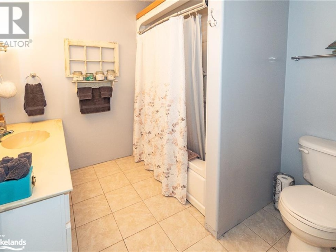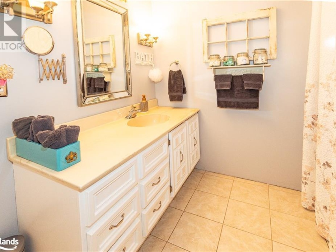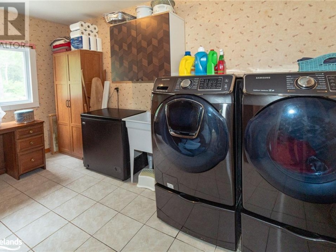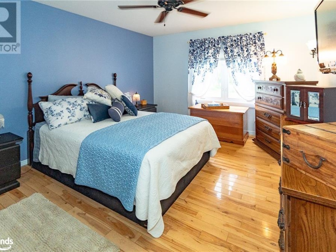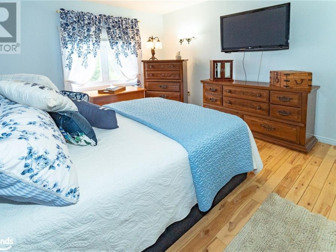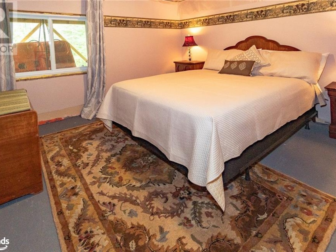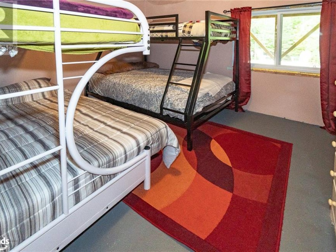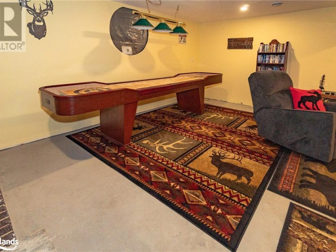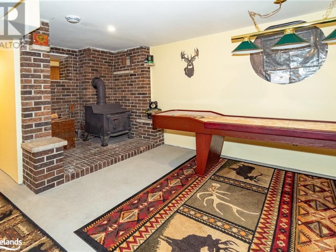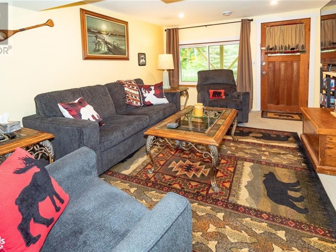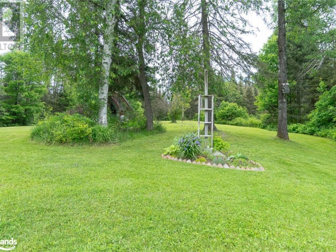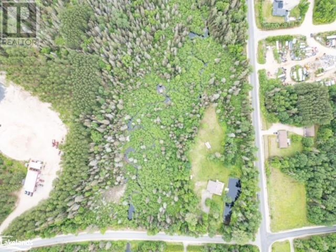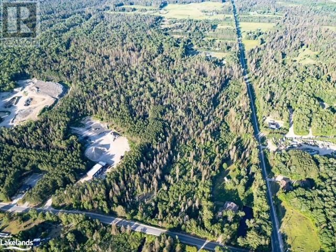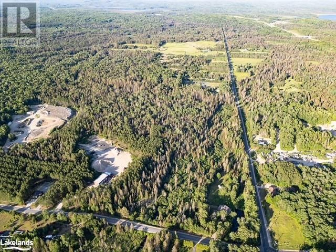15 Municipal Road N, South River
Property Overview - House For sale
| Price | $ 799 900 | On the Market | 22 days |
|---|---|---|---|
| MLS® # | 40596846 | Type | House |
| Bedrooms | 4 Bed | Bathrooms | 2 Bath |
| Postal Code | P0A1X0 | ||
| Street | MUNICIPAL | Town/Area | South River |
| Property Size | 19.93 ac|10 - 24.99 acres | Building Size | 210 ft2 |
Discover the serene and spacious home at 15 Municipal Rd. N., featuring over 19 acres of pristine land. This property boasts an impressive lot frontage of 694 feet and a lot depth of 1218 feet and plenty of cleared land. The back split style detached home offers stunning views of the forest and pond and perfect for year-round living. Enjoy immense privacy with a private pond, barn, and workshop. The first thing you notice when you walk in, is the newly renovated, open-concept, eat-in kitchen and breakfast bar Kitchen that spills out onto a new deck and over looks the Pond. Perfect for Entertaining. The main floor also boasts an oversized family room, fireplace and 2nd walk-out! Main floor Primary Bed, 4 Piece bath and convenient laundry. Lower level you'll find a finished basement with a wood fireplace and forced air propane heating, 2 more bedrooms and brand new 4 piece bath. Down the hallway to a cozy games room or rec room for the whole family with 3rd walk-out!! Plenty of storage and Utility room as well! Recent updates include new aluminum clad windows (2022), new Deck 2023, updated plumbing, and a new furnace. The home also features a durable metal roof for added durability, longevity and low maintenance. This tranquil and peaceful property is a haven for outdoor enthusiasts. Surrounded by lakes but yet minutes to shopping. This is a 4 season home or treat it like a cottage getaway. A Must See! (id:20829)
| Size Total | 19.93 ac|10 - 24.99 acres |
|---|---|
| Size Frontage | 694 |
| Size Depth | 1218 ft |
| Lot size | 19.93 |
| Ownership Type | Freehold |
| Sewer | Septic System |
| Zoning Description | RU |
Building Details
| Type | House |
|---|---|
| Property Type | Single Family |
| Bathrooms Total | 2 |
| Bedrooms Above Ground | 2 |
| Bedrooms Below Ground | 2 |
| Bedrooms Total | 4 |
| Cooling Type | Central air conditioning |
| Exterior Finish | Brick Veneer |
| Foundation Type | Block |
| Heating Fuel | Propane |
| Heating Type | Forced air |
| Size Interior | 210 ft2 |
| Utility Water | Drilled Well |
Rooms
| Basement | Storage | 10'5'' x 12'7'' |
|---|---|---|
| Storage | 10'5'' x 12'7'' | |
| 4pc Bathroom | 6'7'' x 6'7'' | |
| Storage | 11'2'' x 7'5'' | |
| Foyer | 22'3'' x 5'3'' | |
| Recreation room | 20'3'' x 22'9'' | |
| Bedroom | 10'5'' x 11'2'' | |
| Bedroom | 10'8'' x 10'5'' | |
| Bedroom | 10'8'' x 10'5'' | |
| Bedroom | 10'5'' x 11'2'' | |
| Recreation room | 20'3'' x 22'9'' | |
| Foyer | 22'3'' x 5'3'' | |
| Storage | 11'2'' x 7'5'' | |
| 4pc Bathroom | 6'7'' x 6'7'' | |
| Storage | 10'5'' x 12'7'' | |
| Bedroom | 10'8'' x 10'5'' | |
| Bedroom | 10'5'' x 11'2'' | |
| Recreation room | 20'3'' x 22'9'' | |
| Foyer | 22'3'' x 5'3'' | |
| Storage | 11'2'' x 7'5'' | |
| 4pc Bathroom | 6'7'' x 6'7'' | |
| Main level | Kitchen | 23'9'' x 16'4'' |
| Foyer | 9'9'' x 3'9'' | |
| 4pc Bathroom | 3'5'' x 6'2'' | |
| Laundry room | 8'1'' x 13'6'' | |
| Bedroom | 11'4'' x 9'6'' | |
| Bedroom | 15'4'' x 11'2'' | |
| Family room | 12'7'' x 18'9'' | |
| Kitchen | 23'9'' x 16'4'' | |
| Family room | 12'7'' x 18'9'' | |
| Bedroom | 15'4'' x 11'2'' | |
| Bedroom | 11'4'' x 9'6'' | |
| Laundry room | 8'1'' x 13'6'' | |
| 4pc Bathroom | 3'5'' x 6'2'' | |
| Foyer | 9'9'' x 3'9'' | |
| Kitchen | 23'9'' x 16'4'' | |
| Family room | 12'7'' x 18'9'' | |
| Bedroom | 15'4'' x 11'2'' | |
| Bedroom | 11'4'' x 9'6'' | |
| Laundry room | 8'1'' x 13'6'' | |
| 4pc Bathroom | 3'5'' x 6'2'' | |
| Foyer | 9'9'' x 3'9'' |
This listing of a Single Family property For sale is courtesy of Jackie Warner from Royal Heritage Realty Ltd., Brokerage, Bala
