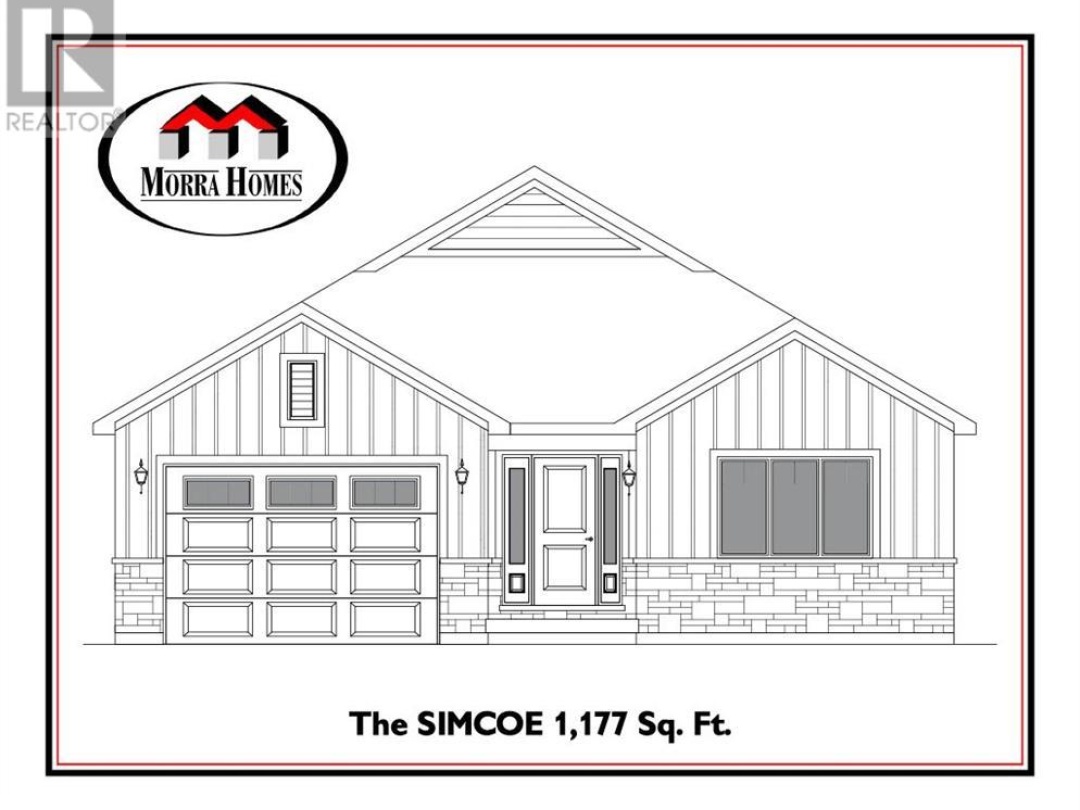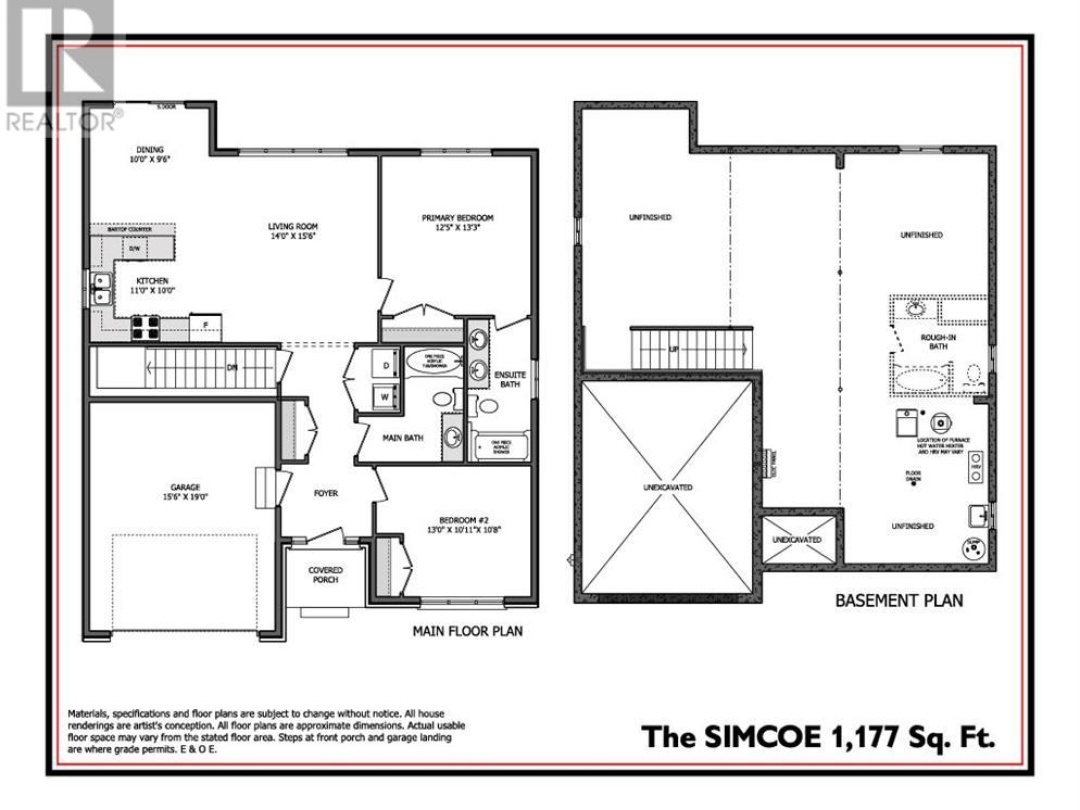Lot 33 Harold Avenue, Coldwater
Property Overview - House For sale
| Price | $ 741 900 | On the Market | 82 days |
|---|---|---|---|
| MLS® # | 40604274 | Type | House |
| Bedrooms | 2 Bed | Bathrooms | 2 Bath |
| Postal Code | L0K1E0 | ||
| Street | HAROLD | Town/Area | Coldwater |
| Property Size | under 1/2 acre | Building Size | 109 ft2 |
Introducing The SIMCOE Model, 1177 SQ. Ft. Of Functional Living Space With Spacious Open Kitchen, Dining & Living Areas, 2 Bedrooms, 2 Bath, Plus Main Floor Laundry. Enjoy Quartz Countertops, Upgraded Cabinetry & Island In Your New Kitchen, Luxury Vinyl Throughout, Modern Smooth Ceilings, The Convenience of One-Piece Acrylic Tubs & Showers, Along With The Comfort OF An Air Conditioner. This Is The Peace Of Mind Of Brand New Construction! Live in Coldwater. Only 25 Minutes To Barrie, Orillia & Midland. Built By Morra Homes, A New Home Builder With Over 30 Years Experience & An Established Reputation For Quality, Value & Service (id:20829)
| Size Total | under 1/2 acre |
|---|---|
| Size Frontage | 49 |
| Size Depth | 118 ft |
| Ownership Type | Freehold |
| Sewer | Municipal sewage system |
| Zoning Description | RES |
Building Details
| Type | House |
|---|---|
| Stories | 1 |
| Property Type | Single Family |
| Bathrooms Total | 2 |
| Bedrooms Above Ground | 2 |
| Bedrooms Total | 2 |
| Architectural Style | Bungalow |
| Cooling Type | Central air conditioning |
| Exterior Finish | Aluminum siding, Concrete, Stone |
| Heating Fuel | Natural gas |
| Heating Type | Forced air |
| Size Interior | 109 ft2 |
| Utility Water | Municipal water |
Rooms
| Basement | Other | Measurements not available |
|---|---|---|
| Other | Measurements not available | |
| Main level | 4pc Bathroom | Measurements not available |
| Full bathroom | Measurements not available | |
| Bedroom | 13'0'' x 10'11'' | |
| Primary Bedroom | 12'5'' x 13'3'' | |
| Kitchen | 11'0'' x 10'0'' | |
| Dining room | 10'0'' x 9'6'' | |
| Living room | 14'0'' x 15'6'' | |
| 4pc Bathroom | Measurements not available | |
| Full bathroom | Measurements not available | |
| Bedroom | 13'0'' x 10'11'' | |
| Primary Bedroom | 12'5'' x 13'3'' | |
| Kitchen | 11'0'' x 10'0'' | |
| Dining room | 10'0'' x 9'6'' | |
| Living room | 14'0'' x 15'6'' |
This listing of a Single Family property For sale is courtesy of Bob Gayler from RE/MAX Hallmark Chay Realty Brokerage

