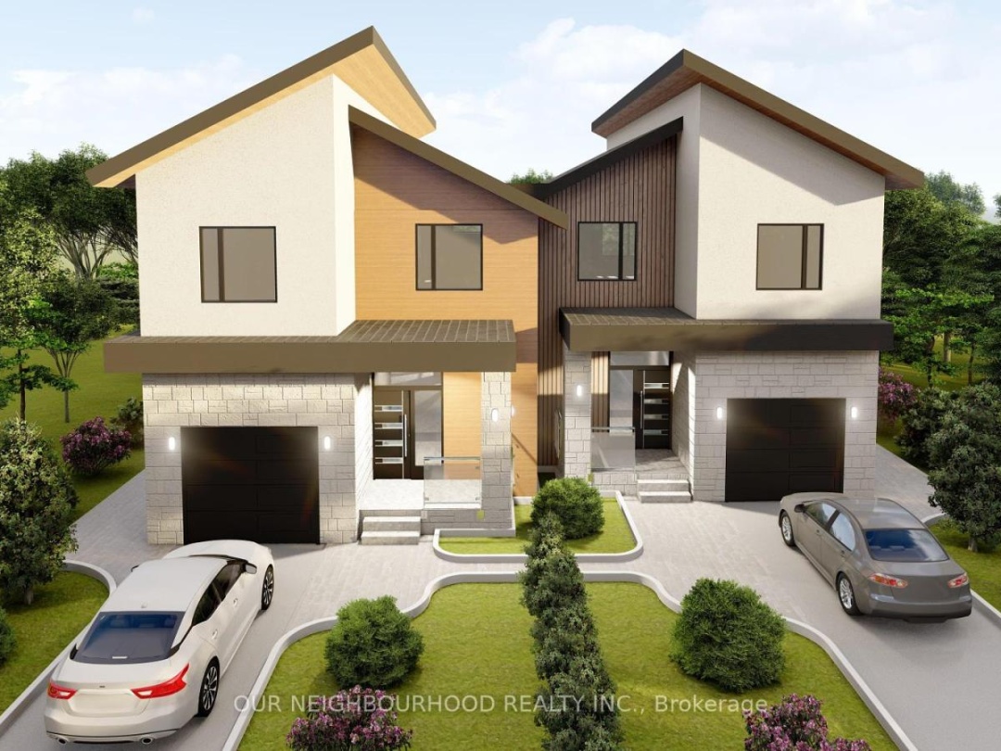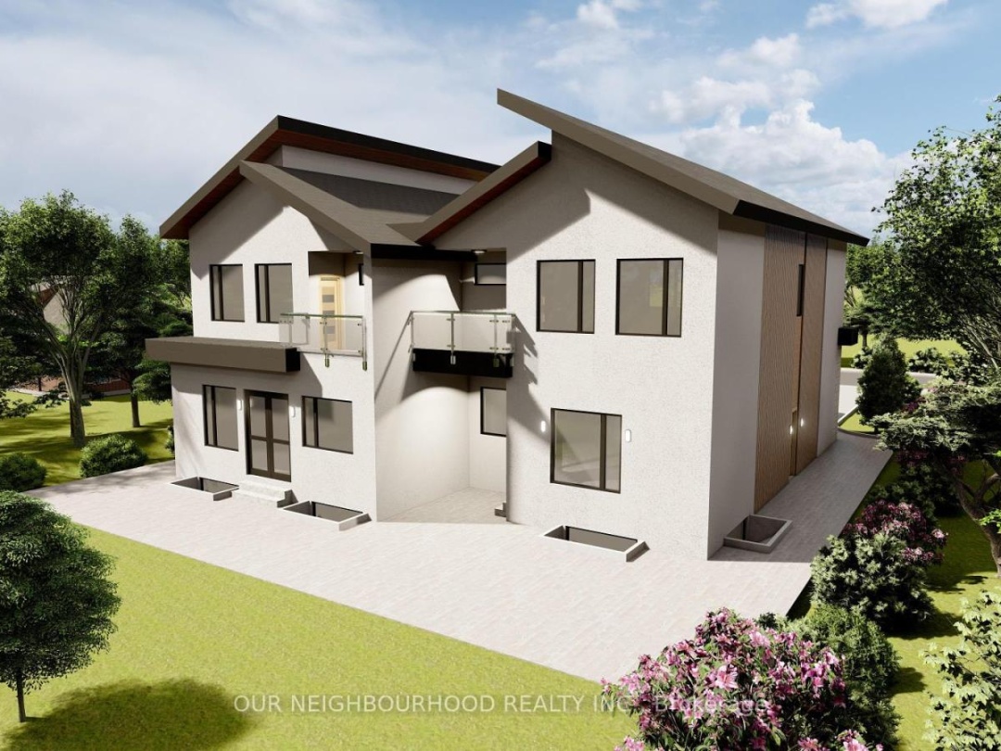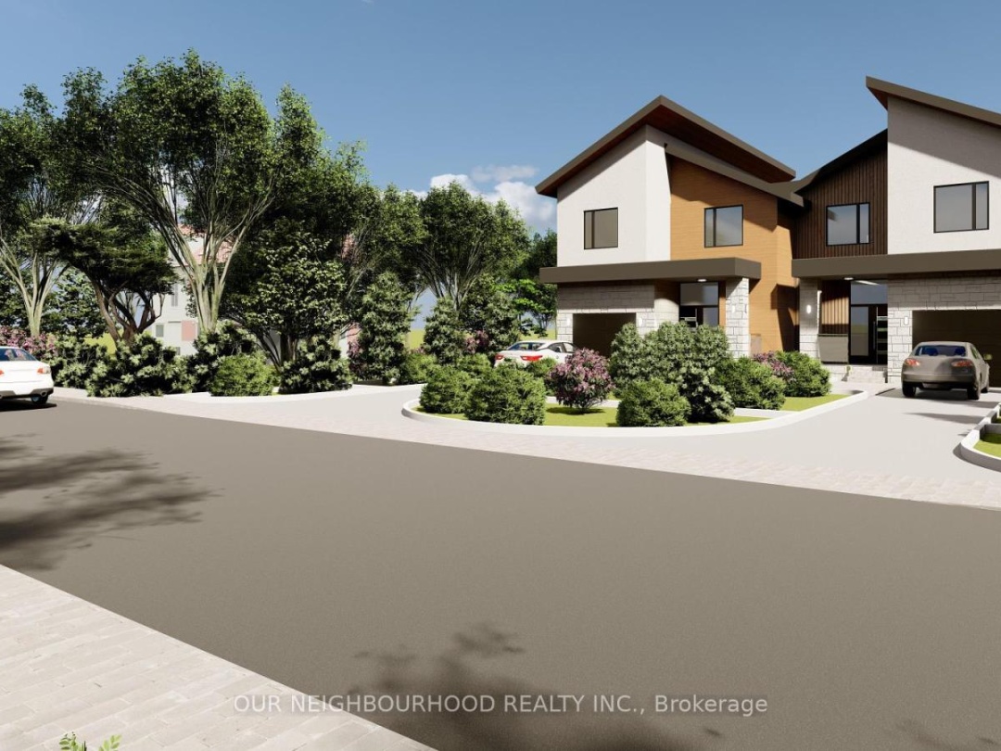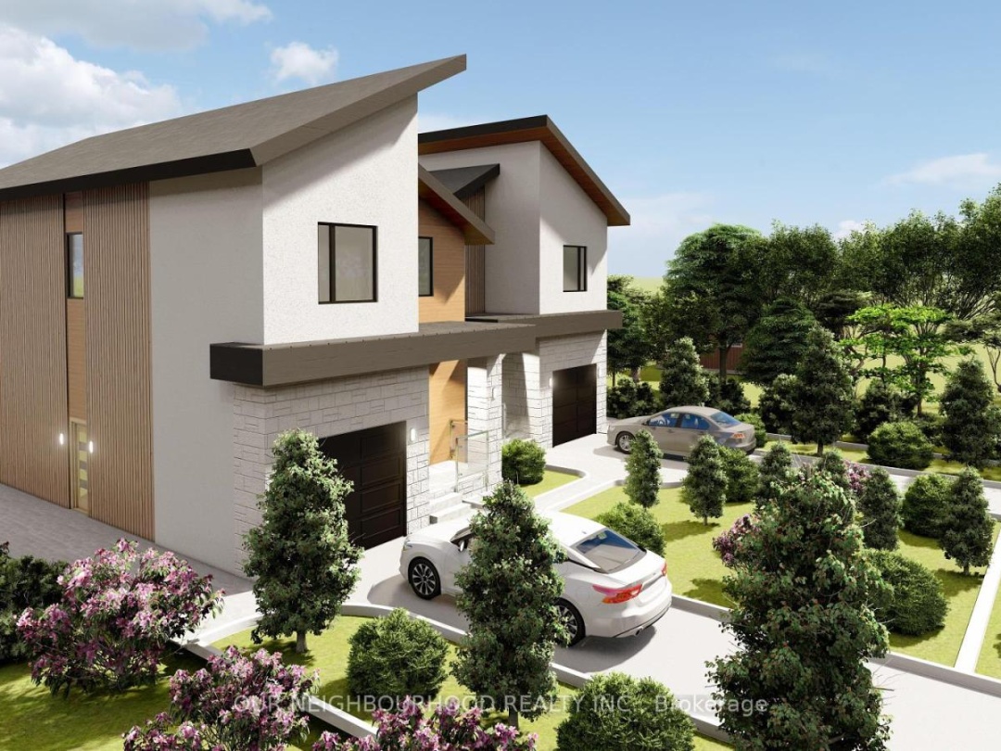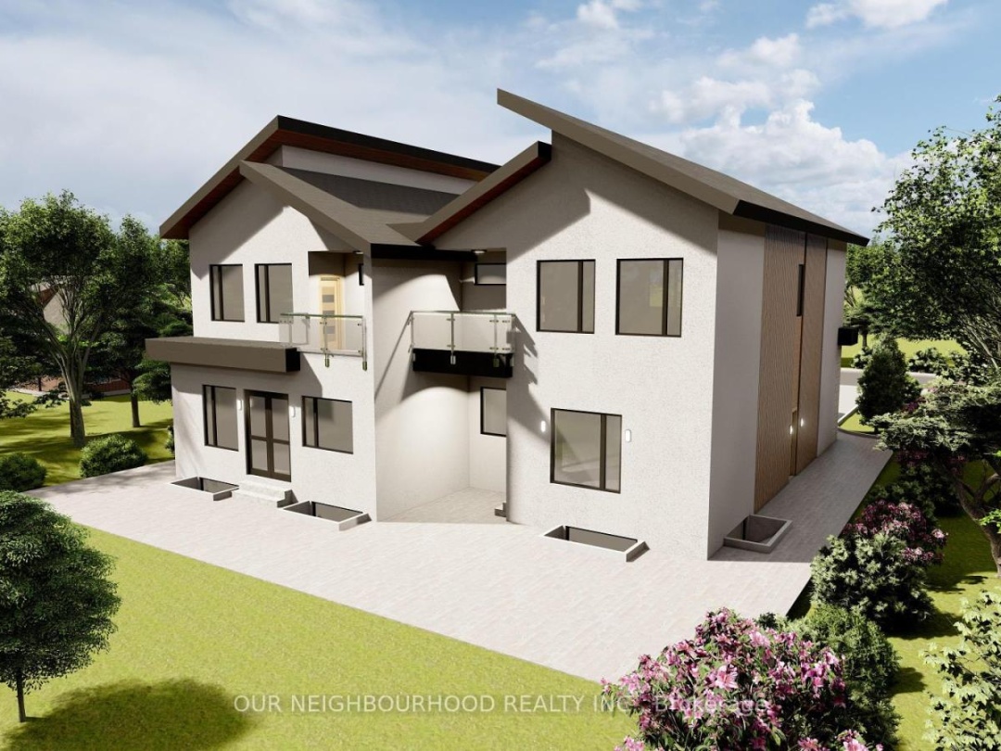Part 4 247 Maple Street S, Bracebridge
Property Overview - House For sale
| Price | $ 900 000 | On the Market | 138 days |
|---|---|---|---|
| MLS® # | X8426662 | Type | House |
| Bedrooms | 4 Bed | Bathrooms | 4 Bath |
| Postal Code | P1L1K3 | ||
| Street | Maple | Town/Area | Bracebridge |
| Property Size | 65.9 x 110 FT | Building Size | 0 ft2 |
EXCLUSIVE JUNE OFFER: Finished Basements for Homes Sold in June 2024! Explore this Muskoka haven, an ""Amigos Developments"" masterpiece designed for contemporary living or investment. This spacious home features a 3-bedroom upper unit and a LIMITED TIME finished 1-bedroom basement unit with a separate entrance, offering approximately 1,950 sq ft of living space. This limited-time opportunity invites you to own a newly constructed, open-concept 2-storey home with sophisticated upgrades.Each residence boasts a custom-designed kitchen with exquisite quartz or granite countertops, and 9 ft ceilings throughout, including the basement. Located in Bracebridge, Muskoka's premier neighborhood, just 10 minutes from the beach and a mere 5 minutes from the serene North Branch Muskoka River, these homes perfectly blend elegance with convenience. Seize this chance to own a stunning property, ideal for primary residence or a lucrative investment in the thriving short-term rental market. With high demand for Airbnb in this sought-after neighborhood, your new home is guaranteed to be a standout choice. Enjoy peace of mind with the included 7-Year Tarion Warranty. Floor plans are available upon request. (id:20829)
| Size Total | 65.9 x 110 FT |
|---|---|
| Lot size | 65.9 x 110 FT |
| Ownership Type | Freehold |
| Sewer | Sanitary sewer |
Building Details
| Type | House |
|---|---|
| Stories | 2 |
| Property Type | Single Family |
| Bathrooms Total | 4 |
| Bedrooms Above Ground | 3 |
| Bedrooms Below Ground | 1 |
| Bedrooms Total | 4 |
| Cooling Type | Central air conditioning |
| Exterior Finish | Stucco, Aluminum siding |
| Heating Fuel | Electric |
| Heating Type | Forced air |
| Size Interior | 0 ft2 |
| Utility Water | Municipal water |
Rooms
| Ground level | Dining room | 3.1 m x 3.6 m |
|---|---|---|
| Bathroom | 1.67 m x 1.98 m | |
| Kitchen | 2.75 m x 3.41 m | |
| Living room | 4.57 m x 3.96 m | |
| Eating area | 1.88 m x 2.5 m | |
| Second level | Primary Bedroom | 4.57 m x 4.57 m |
| Bedroom 2 | 4.11 m x 3.2 m | |
| Bedroom 3 | 3.35 m x 3.66 m | |
| Bathroom | 2.9 m x 2.9 m | |
| Bathroom | 2.8 m x 1.83 m | |
| Laundry room | 1.71 m x 2.9 m |
This listing of a Single Family property For sale is courtesy of TARA HUSSEIN from OUR NEIGHBOURHOOD REALTY INC.
